1217 Stockton Pl, Escondido, CA 92026
1217 Stockton Pl, Escondido, CA 92026
$1,395,000 LOGIN TO SAVE
Bedrooms: 4
Bathrooms: 4
Area: 3012 SqFt.
Description
This Canyon Grove showstopper is absolute perfection. An entertainer’s dream tucked at the end of a cul-de-sac on a massive 18,931 sq ft pie-shaped lot with panoramic mountain views. Move-in ready and thoughtfully designed for indoor-outdoor living. The heart of the home is a stunning open-concept kitchen with a huge center island, generous walk-in pantry, and seamless flow to formal dining room and great room. Downstairs offers a full bedroom and bathroom, plus a versatile bonus room, ideal as a home office. Step outside to a one-of-a-kind dream backyard—a true showstopper! Meticulously designed and beautifully maintained, this outdoor oasis features mature landscaping, multiple gathering spaces, and extensive exterior lighting for year-round enjoyment and ambiance. Ideal for entertaining, the yard includes a built-in fireplace, gazebo with BBQ, bar seating, countertop fire pit, a putting green, multiple garden beds bursting with flowers, a bocce ball court, and horseshoe pit. A private spa is tucked into lush greenery for the ultimate in relaxation. Thoughtfully planned out, the yard is perfect for both intimate evenings and large gatherings. Upstairs, the luxurious primary suite includes a spa-like bath with dual vanities, a spacious walk-in shower, an impressive walk in closet, and direct access to the upstairs patio just perfect for soaking in the backyard and mountain views. Additional features include a 3-car tandem garage, whole house fan and upstairs laundry room. Fantastic neighborhood with community parks, walking trails, and no Mello-Roos! This Canyon Grove showstopper is the ultimate entertainer’s dream—tucked at the end of a cul-de-sac on an expansive 18,931 sq ft lot with panoramic mountain views. Move-in ready and thoughtfully designed for seamless indoor-outdoor living, it features a stunning open-concept kitchen with a large center island, walk-in pantry, and effortless flow to the dining area and great room. Downstairs offers a full bedroom and bath plus a versatile bonus room, ideal for a home office. Step outside to a one-of-a-kind backyard oasis with multiple gathering spaces, mature landscaping, and standout features like a fireplace, gazebo with BBQ and bar seating, countertop fire pit, putting green, bocce ball court, horseshoe pit, and a private spa tucked into lush greenery. Upstairs, the luxurious primary suite boasts a spa-like bath, oversized shower, walk-in closet, and private view patio. Additional highlights include: upstairs laundry room with a sink, three-car tandem garage, whole-house fan, tankless water heater, nearby parks and trails—and no Mello Roos!
Features
- 0.43 Acres
- 2 Stories

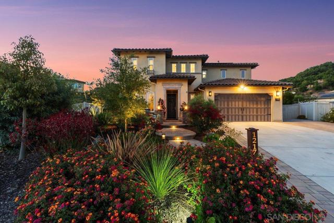
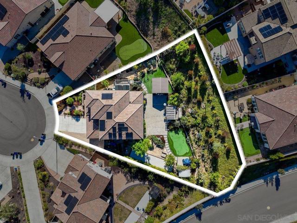
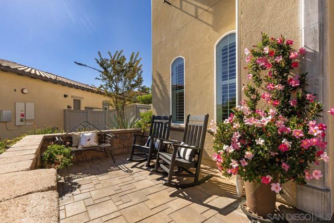
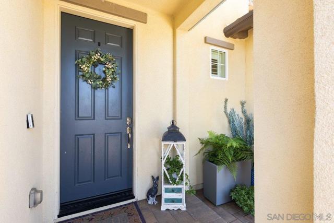
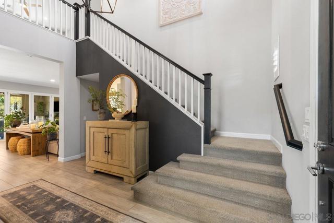
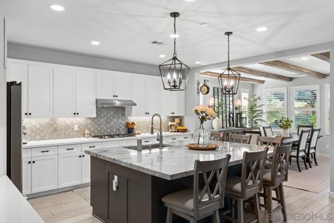
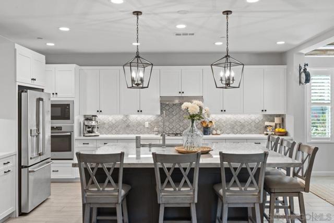
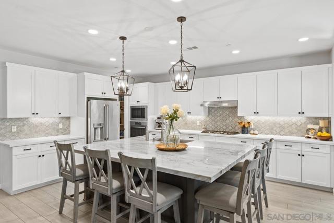
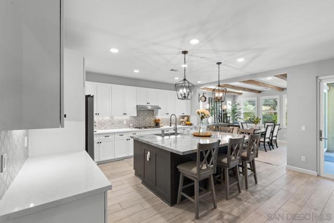
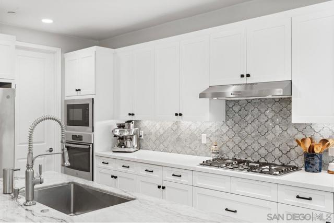
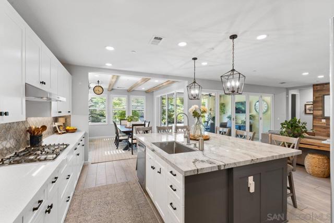
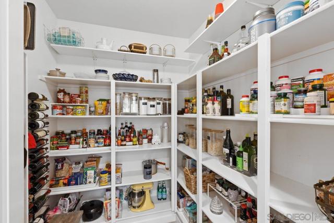
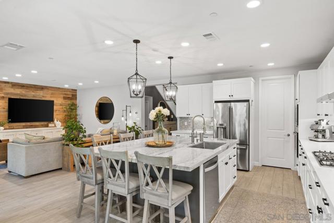
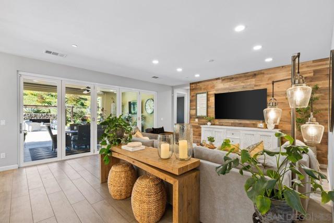
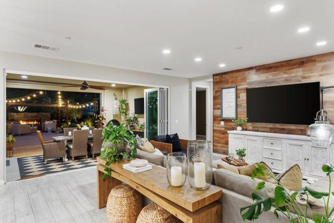
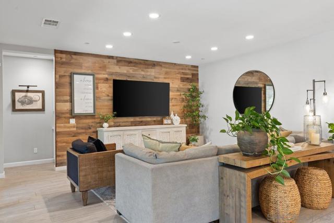

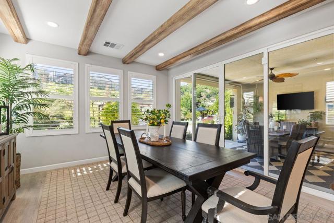
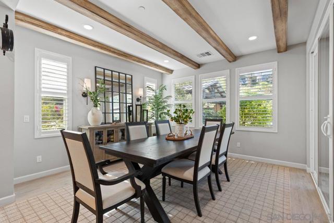
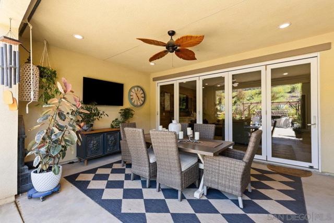
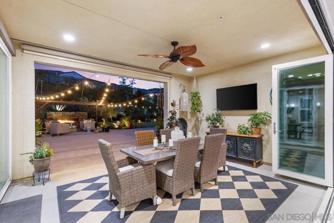
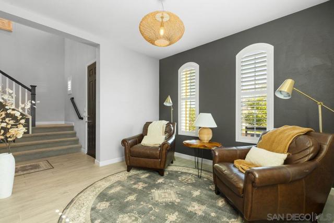
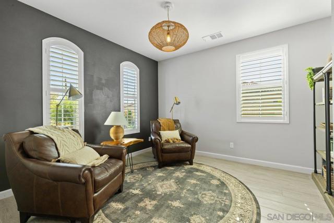
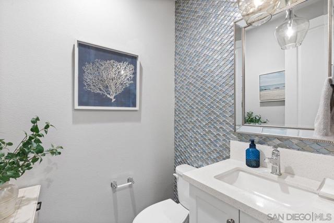
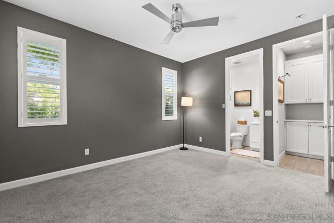
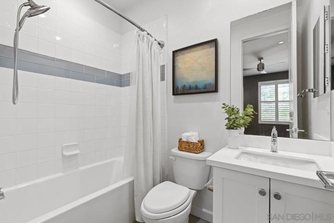
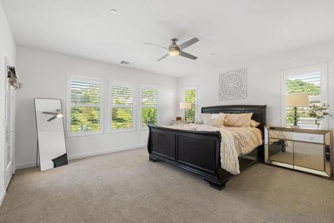
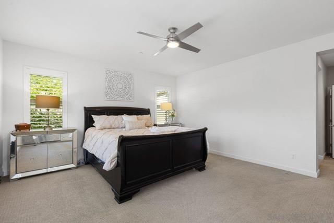
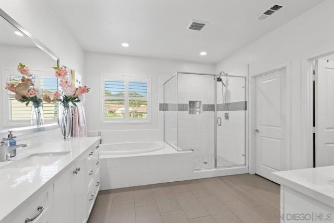
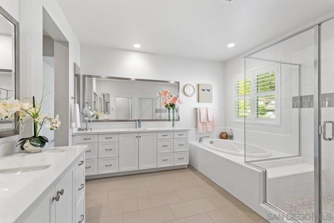
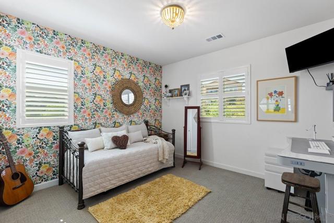

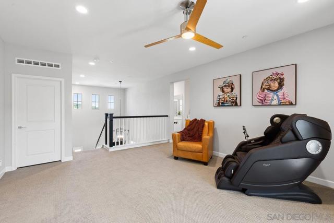
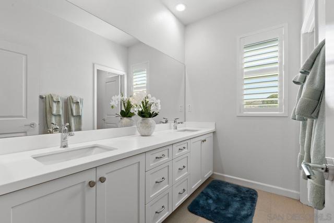
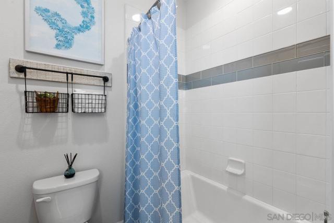

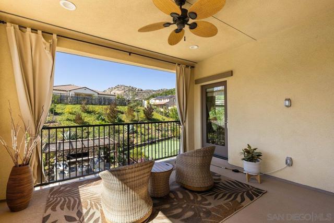
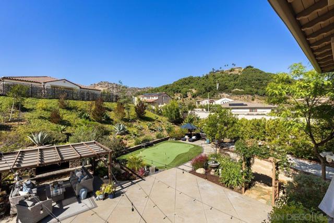
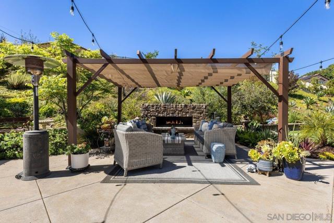
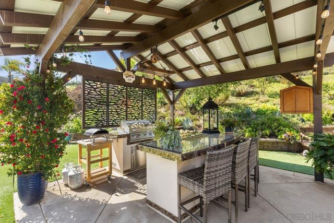
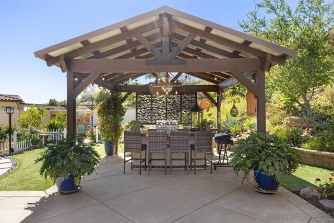
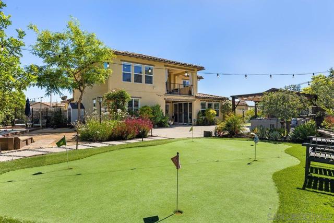
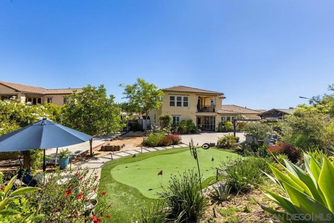
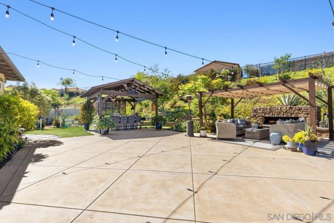
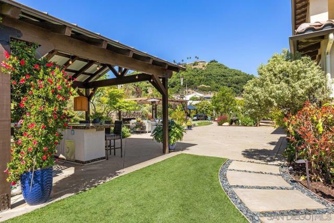
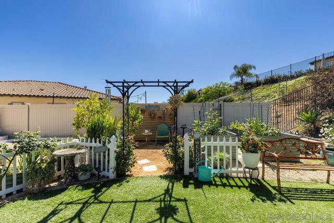
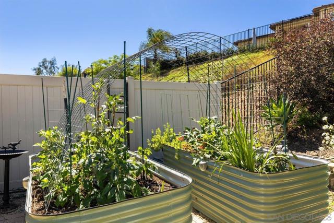
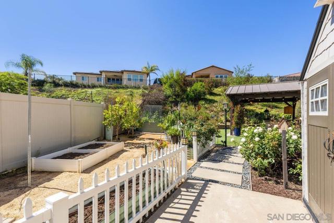
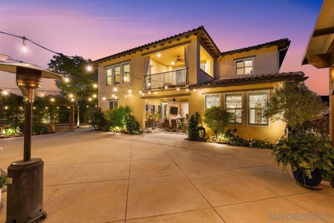
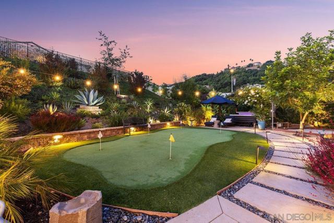
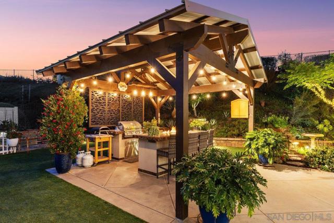
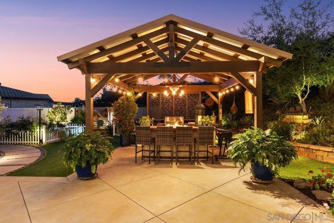
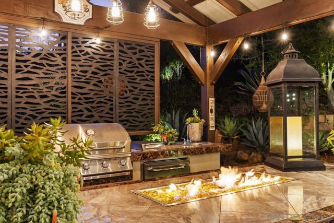
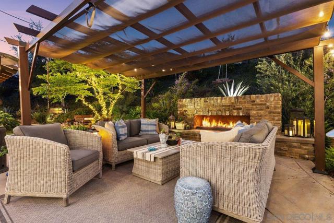
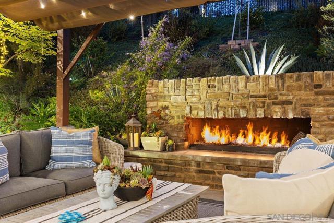
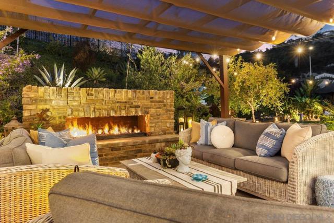
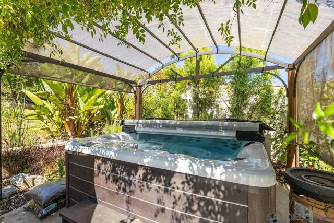
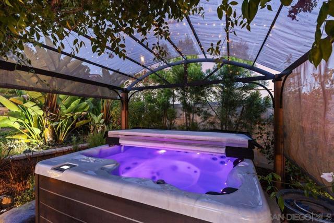
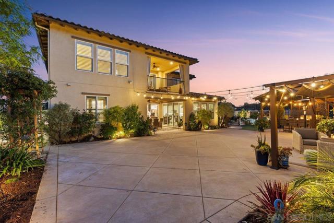
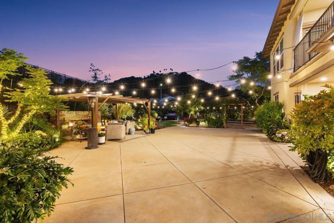
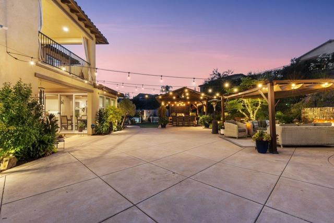
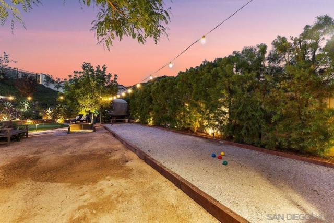
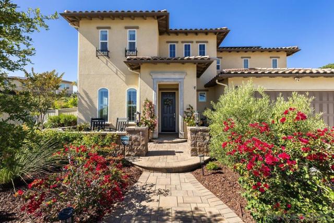
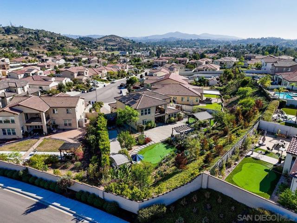
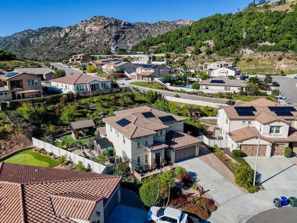
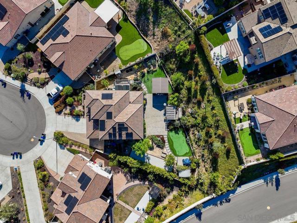


 6965 El Camino Real 105-690, Carlsbad CA 92009
6965 El Camino Real 105-690, Carlsbad CA 92009



