5036 Shirley, Tarzana, CA 91356
5036 Shirley, Tarzana, CA 91356
$2,500,000 LOGIN TO SAVE
Bedrooms: 6
Bathrooms: 5
Area: 5200 SqFt.
Description
LUXURY LIVE AUCTION! Bidding to start from $2,500,000! This is a NON DISTRESSED auction. Incredible opportunity to own a nearly completed masterpiece in a premier Tarzana neighborhood with incredible floor plan and sweeping Valley views. Majority of the remaining projects can be completed quickly to begin enjoying this estate. Featuring 6 spacious bedrooms with custom closets installed and beautiful en suite bathrooms with interior design finishes and premium tile work. Experience refined European craftsmanship with Porcelanosa tile, known for its cutting-edge design, superior durability, and luxurious finish. Whether it's the sleek, large-format porcelain installed in the living spaces or the sophisticated textured tile in the 7 bathrooms, each piece reflects a perfect blend of innovation and elegance. The rich tones, clean lines, and natural stone-inspired surfaces elevate the home's aesthetic, offering a timeless, high-end look that feels both modern and enduring. The chef-inspired kitchen is the perfect blend of performance and style, anchored by top-of-the-line Wolf appliances that offer precision cooking and sleek, professional-grade design. From the built-in range to the double ovens and coffee maker, every detail caters to culinary excellence. Complementing the space are California Faucets fixtures, combining artisan craftsmanship with refined finishes for a touch of bespoke luxury. Cristallo quartzite counters, custom cabinetry, statement lighting, and a spacious island complete the space making it as functional as it is beautiful. A true focal point of the home, where everyday living meets elevated design. Kitchen features custom walk in pantry and separate prep area. Incredible interior spaced hi lighted by the spacious great room with full wall of operating sliders overlooking the back yard and views beyond. The centerpiece of the living room is the fireplace is clad in Belvedere quartzite slabs with a luxurious leathered finish, a true statement of natural elegance. Deep charcoal tones layered with dramatic white and gold veining create a bold, moody backdrop, while the textured leathered surface adds depth and a tactile sophistication. This stunning stone not only anchors the room with its organic beauty, but also introduces a rich, architectural element that feels both timeless and edgy. Dual Primary suites up and down create a flexible living experience for all owners lifestyle needs with main Primary upstairs features soaring vaulted ceilings, fireplace, vanity/dressing room and impressive custom built walk in closet. Step outside to an elevated outdoor space with entertaining as the focus. Pool, spa, outdoor kitchen area and fire pit all wrapped around a stunning perspective of the Valley and beyond. Impressive motor court and two car garage with custom cabinetry complete this incredible property. Don't miss the opportunity to own this one of a kind estate with the advantage of adding the finishing touches to make it your next dream home!
Features
- 0.43 Acres
- 1 Story

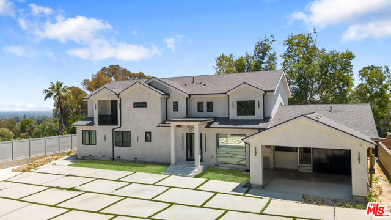
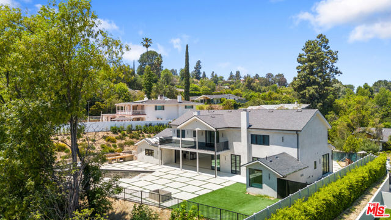
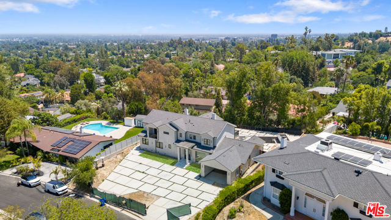
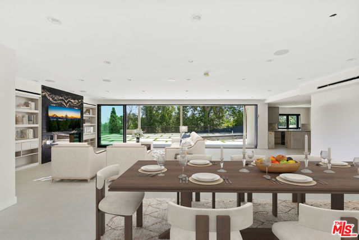
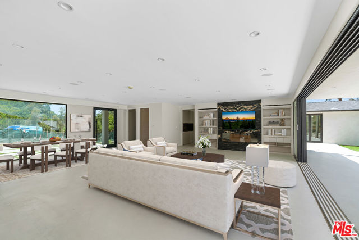
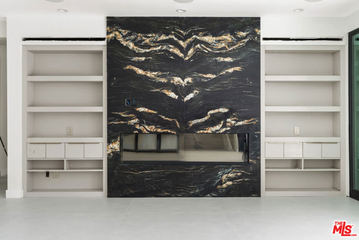
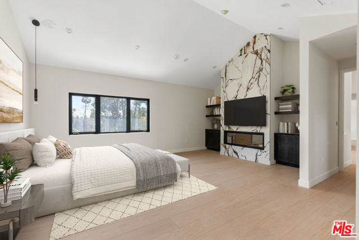
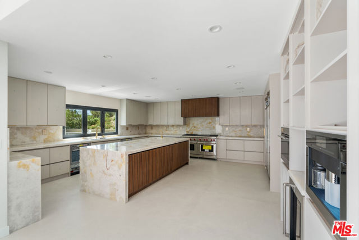
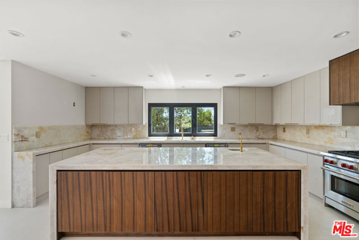
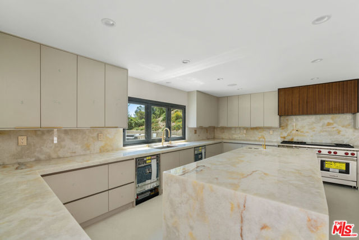
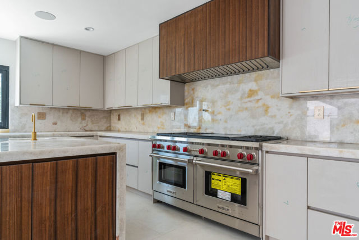

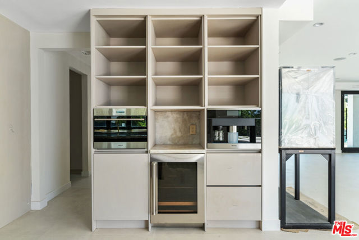
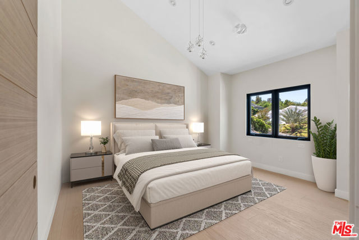
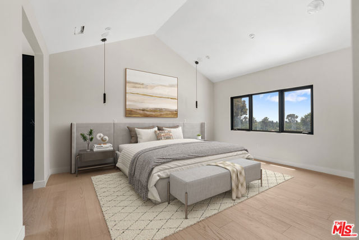
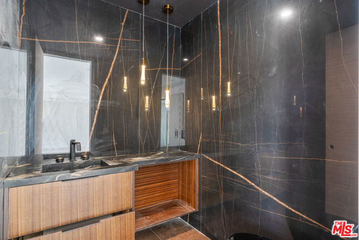
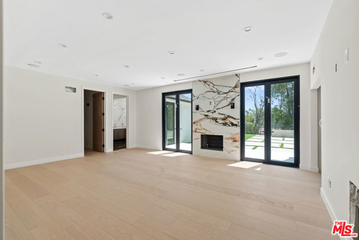
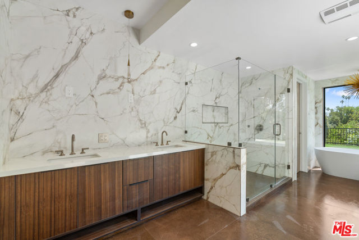
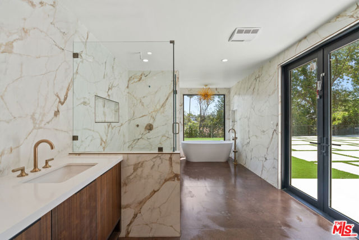
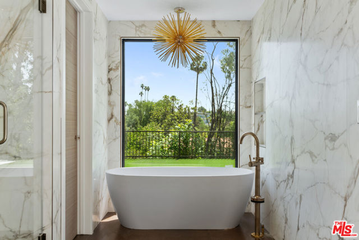
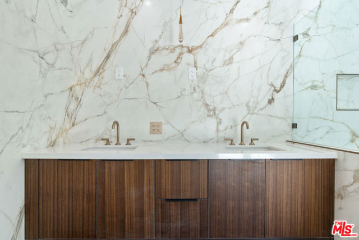
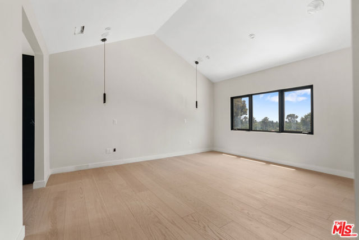
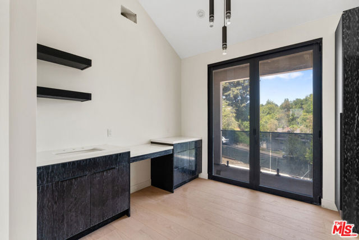
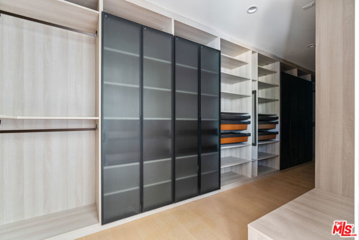
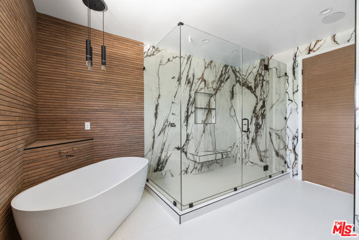
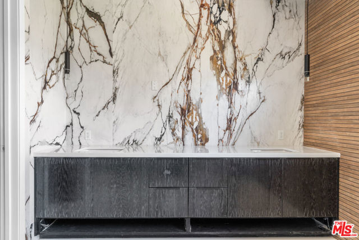
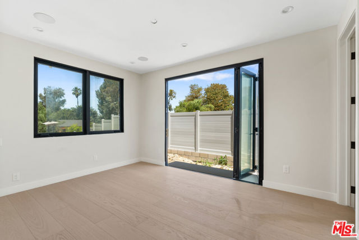
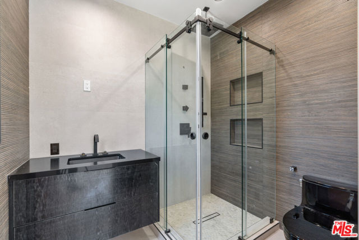
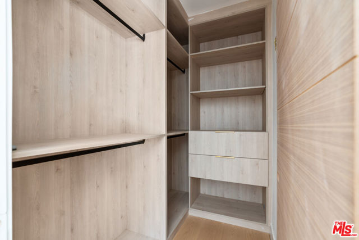
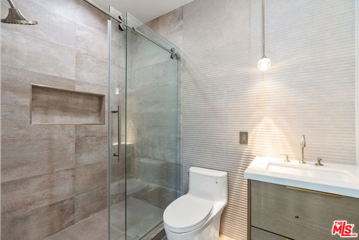
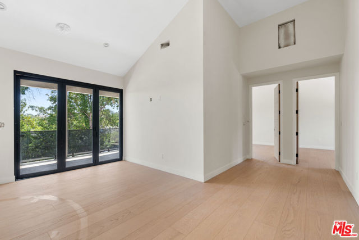
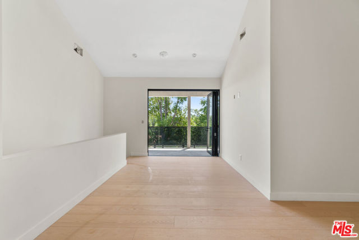
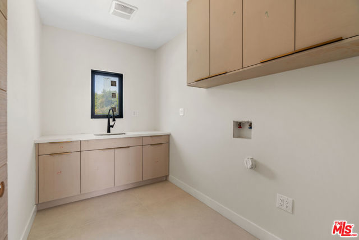
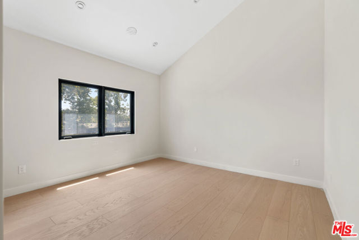
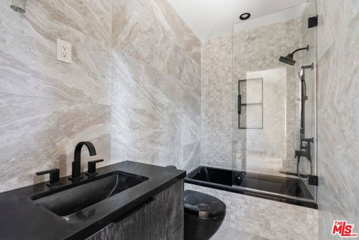
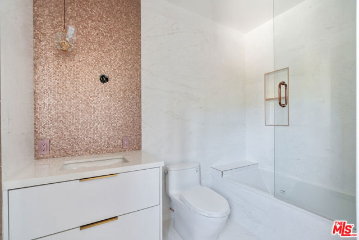
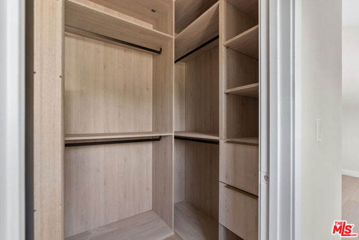
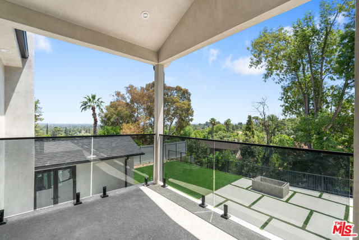
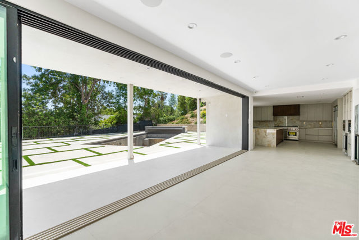
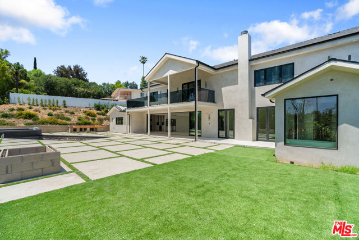
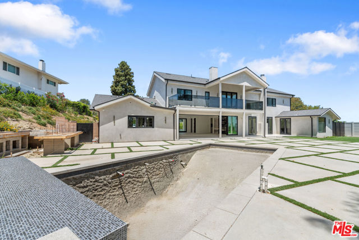


 6965 El Camino Real 105-690, Carlsbad CA 92009
6965 El Camino Real 105-690, Carlsbad CA 92009



