13636 Garfield, South Gate, CA 90280
13636 Garfield, South Gate, CA 90280
$745,000 LOGIN TO SAVE
Bedrooms: 3
Bathrooms: 3
Area: 1657 SqFt.
Description
This property is well-priced and offers a great opportunity for families wanting to live together, or for investors looking to build ADUs to maximize their investment! The seller is engaging with agents and brokers to assist in the selling process. If you investigate the South Gate inventory for similar properties, you’ll see this is a great opportunity for your buyers. The property is classified as a Single-Family Residence, but it has 3 units in its present configuration. The main house was split into 2 units but can easily be reconverted back to a 3-bedroom home if desired. The main house, situated at the front, is a roomy one-bedroom, one-bath unit featuring a spacious remodeled kitchen. Attached to the house is a one-bedroom unit with a bath and kitchenette, plus a private entrance at the back. There is a permitted commercial unit attached to the one-car garage, which is being used as a residential studio apartment with a kitchenette and bath. The property has a gross building area of 1,657 square feet, with a net rentable area of 1,561 square feet. The subject site is 6,359 sq ft. The house has a recently remodeled kitchen, an updated bathroom, and newer carpets and flooring. The house is presently rented for $2,178 per month, which includes the single-car garage. The smaller 1 bedroom and 1 bath unit with a living room and kitchenette currently rents for $1,617 per month. There is a separate laundry room between the front house and the studio unit that has an additional rear entrance. The studio unit was repainted in December 2023 and features laminate hardwood flooring and a kitchenette that accommodates a full-sized fridge and stove. The studio rents for $1,687 per month. The total rent is $5,482 per month. The property includes a front porch, a covered back patio, rear concrete block perimeter walls, and a driveway for three cars. The plumbing, including pipes and the water heater, was replaced about 6 years ago. The electrical panel has been replaced. According to the Planning Department, the property is eligible for a Junior Accessory Dwelling Unit (JADA) and a detached ADU of up to 1,000 square feet. This will transform the garage and studio into a legal 1-bedroom, 1-bath Junior Accessory Dwelling Unit (JADU). An additional ADU up to 1,000 square feet can be constructed in the backyard. We have an email from the city that confirms that they will approve the JADU and ADU on the property.
Features
- 0.15 Acres
- 1 Story

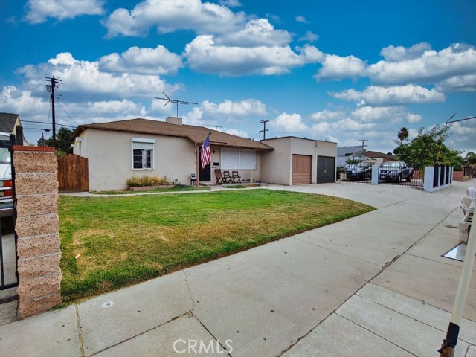
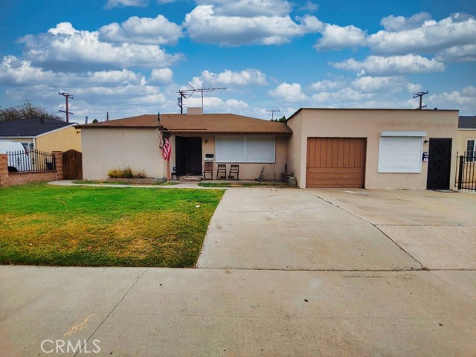
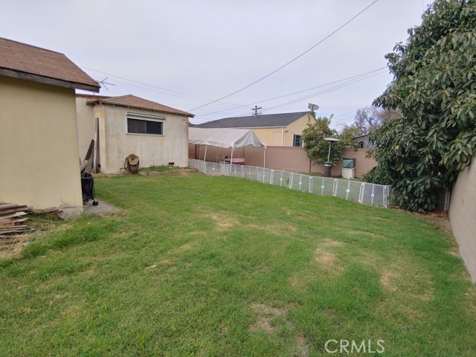
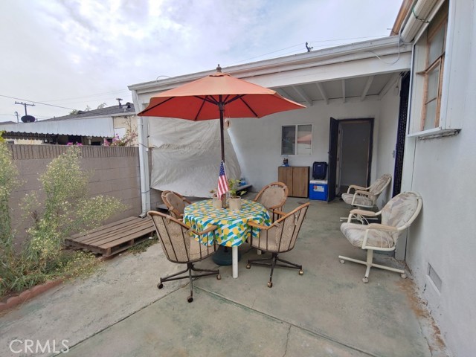
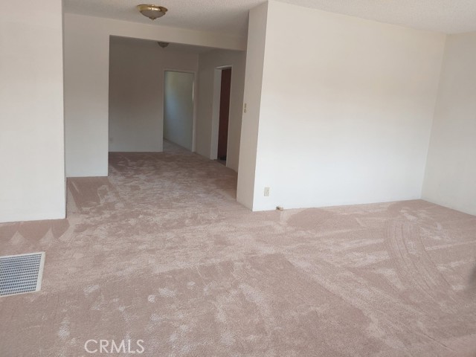
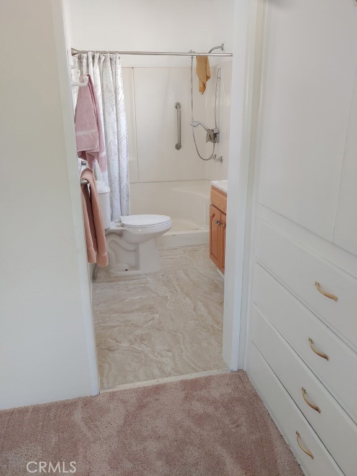
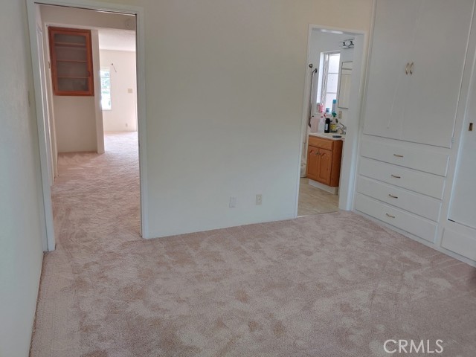
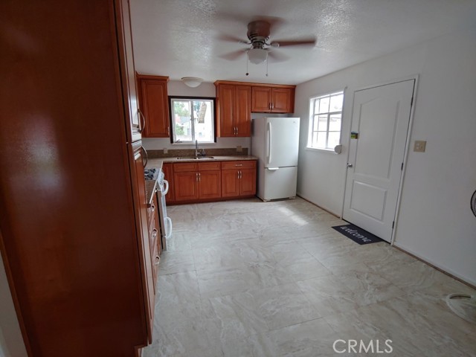
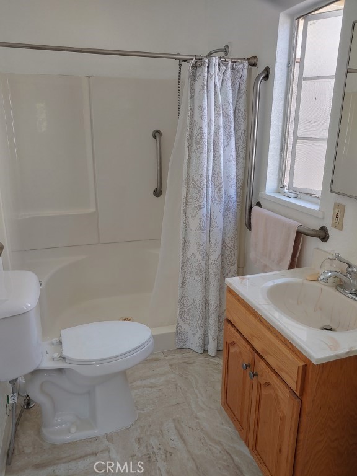
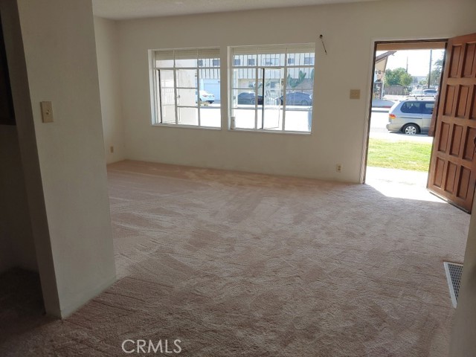
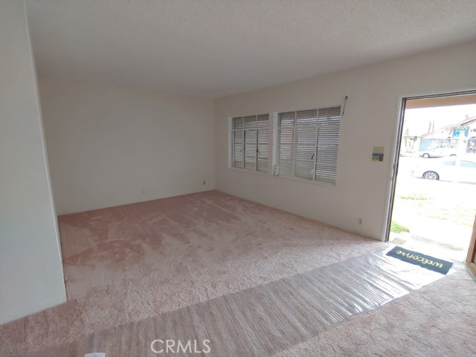
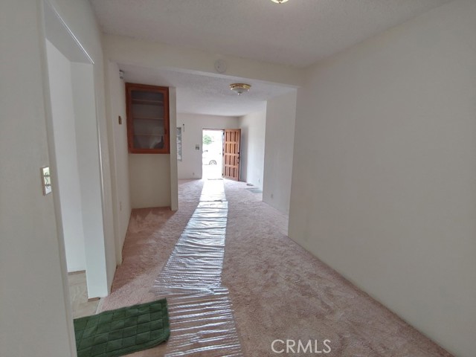
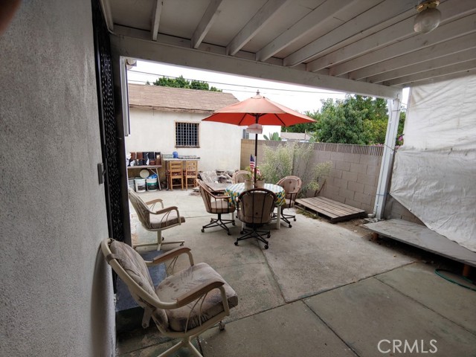
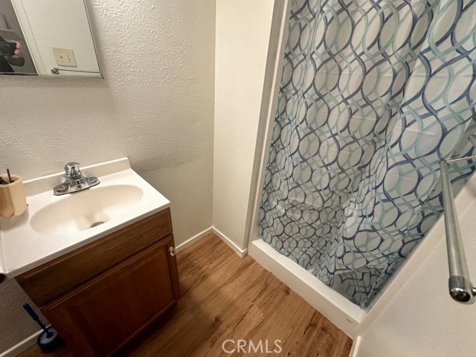
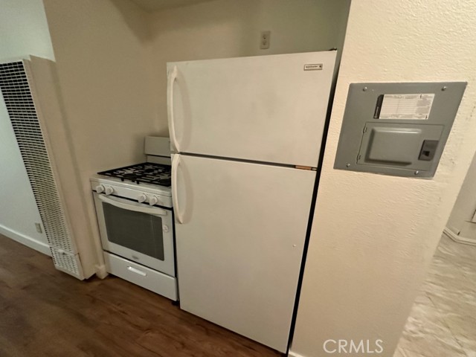
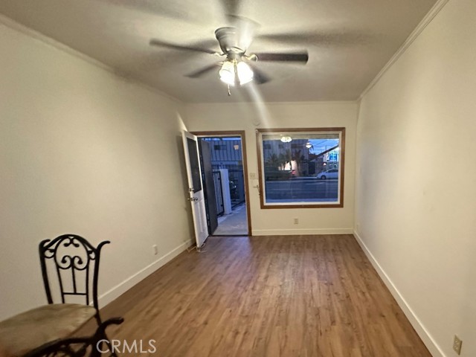
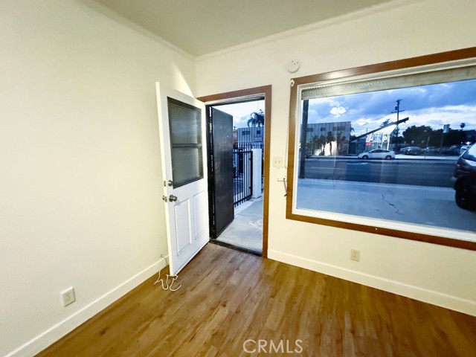
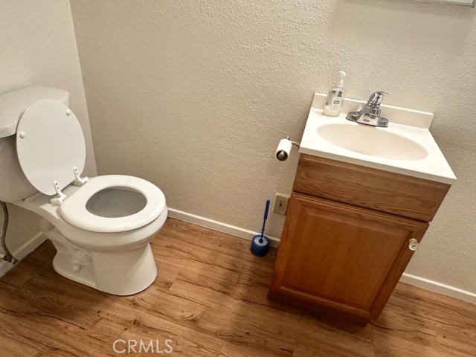
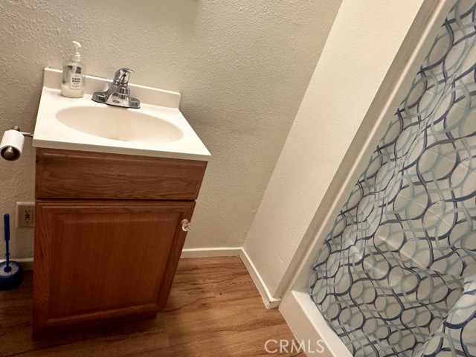
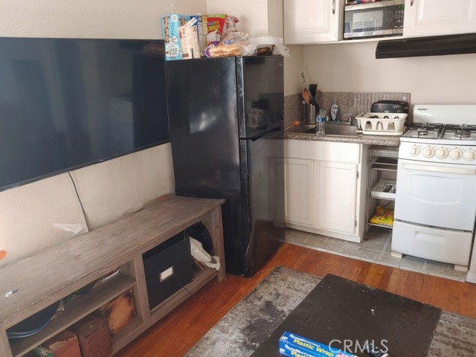
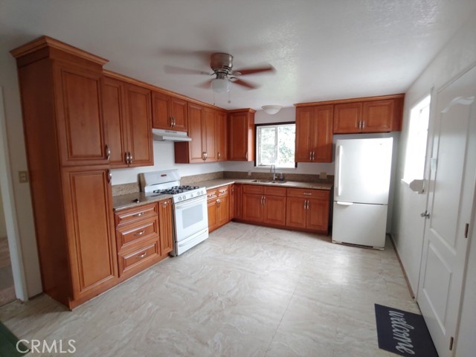
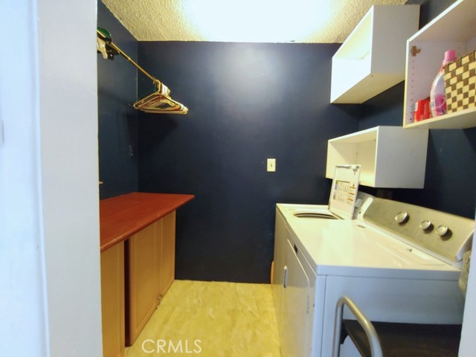


 6965 El Camino Real 105-690, Carlsbad CA 92009
6965 El Camino Real 105-690, Carlsbad CA 92009



