15448 Six M Ranch, Fontana, CA 92336
15448 Six M Ranch, Fontana, CA 92336
$929,000 LOGIN TO SAVE
Bedrooms: 4
Bathrooms: 4
Area: 3678 SqFt.
Description
Located in the heart of the highly sought-after Avellino community in North Fontana, this home offers the perfect blend of comfort, elegance, and practicality. Every room is thoughtfully designed to embody modern luxury, with attention to detail and quality finishes throughout. As you approach the home, you're welcomed by an inviting stamped concrete driveway that leads to a spacious 2-car garage. The water-efficient, low-maintenance landscaped yard beautifully frames the property, while a charming balcony graces the front of the house, offering a serene spot to take in the surroundings. Upon entering, you're greeted by rich engineered wood flooring that stretches across the open-concept floor plan. The family room, featuring a cozy fireplace and a well-appointed wall unit for additional storage, creates a perfect balance of expansive living space and comfort. The kitchen, the heart of the home, is designed for both functionality and style. It boasts a large center island, a 5-burner cooktop with a powerful range hood, a built-in oven and microwave, a refrigerator, and a spacious walk-in pantry. Just nearby, a dedicated office space with built-in desks and cabinetry offers a peaceful retreat for work or study. Conveniently located on the first floor, a guest bedroom and bath with a walk-in shower is perfect for hosting overnight visitors or accommodating in-laws, offering both comfort and privacy. Upstairs, a large loft area opens to the front balcony, providing a versatile space. The luxurious primary suite is a true sanctuary, complete with a private balcony offering stunning mountain views. The suite also features a spacious walk-in closet with custom-built-in organizers, ensuring ample storage. The primary bathroom includes a separate walk-in shower, a jetted soaking tub, and dual sinks. The backyard is designed for both relaxation and entertainment, with a California Room that features a ceiling fan for added comfort. The stamped concrete surrounding the space offers easy maintenance, while creating an ideal setting for outdoor gatherings or quiet moments of retreat. Every detail of this home has been carefully crafted, from the elegant engineered wood flooring and recessed lighting to the crown molding, plantation shutters, and custom cabinetry. The result is a space that seamlessly combines beauty and functionality, creating a home that is as practical as it is stunning.
Features
- 0.14 Acres
- 2 Stories

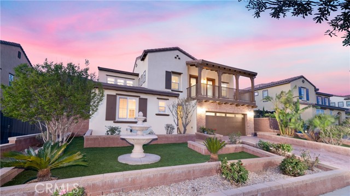
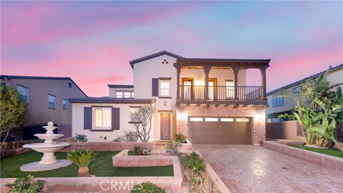
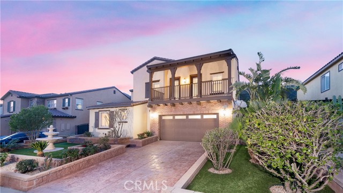
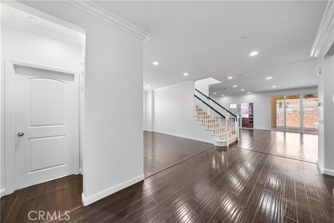
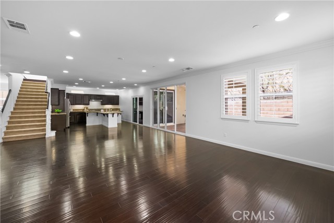
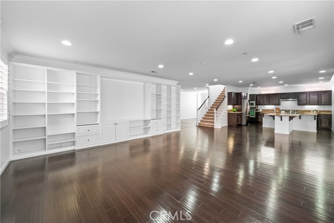
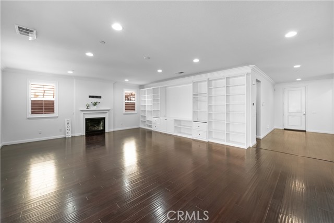
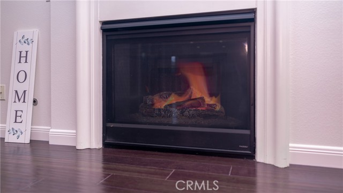
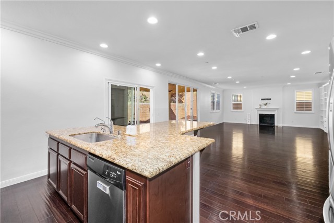
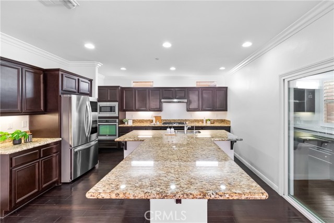
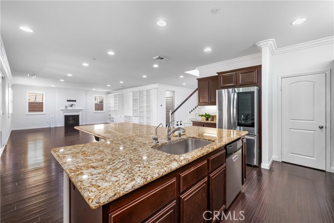
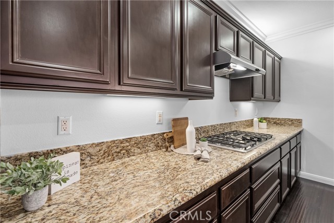
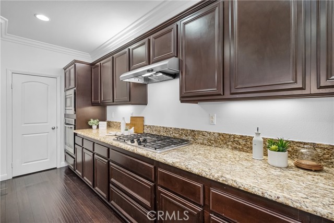
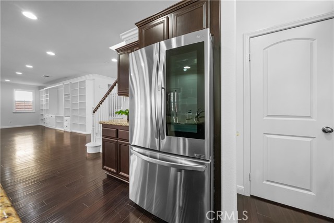
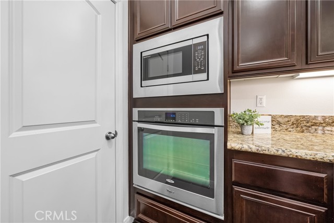
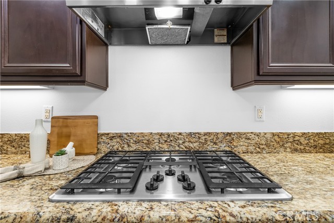
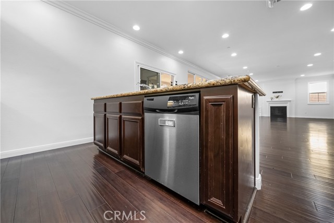
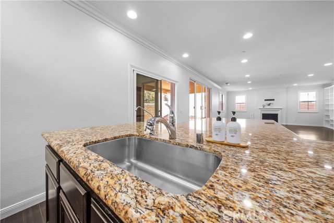
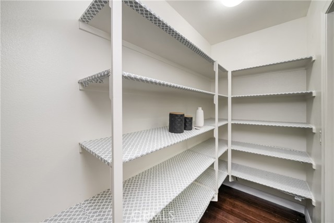
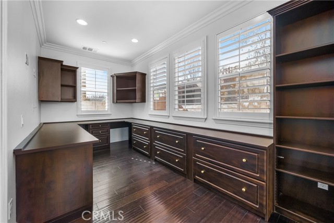
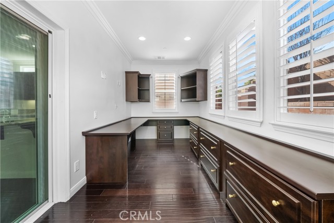
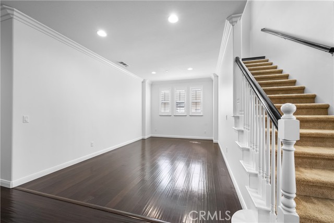
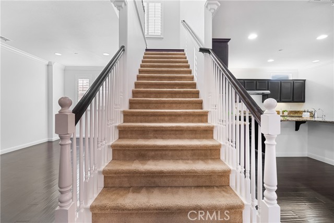
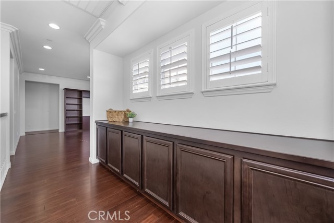
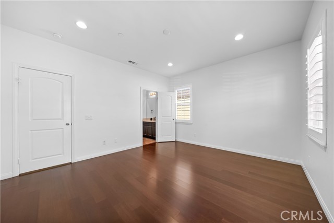
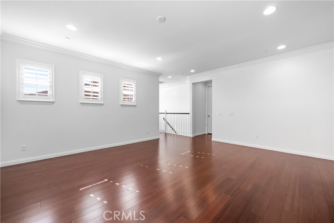
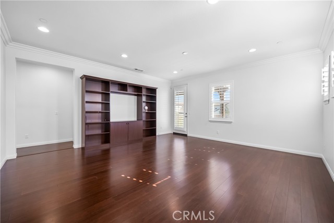
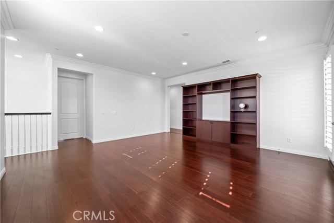
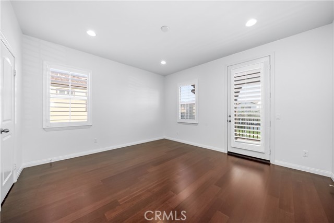
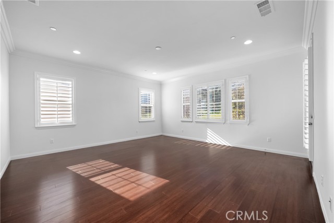
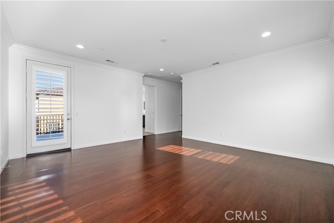
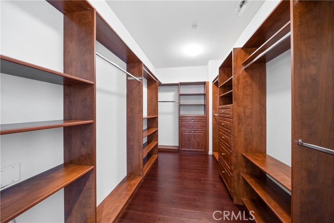
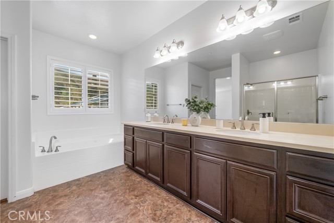
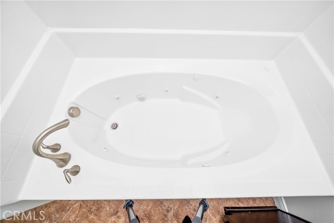
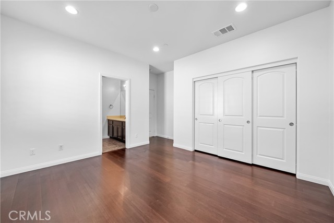
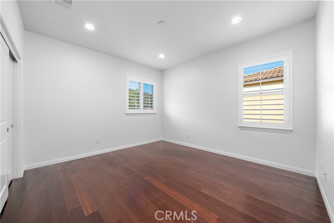
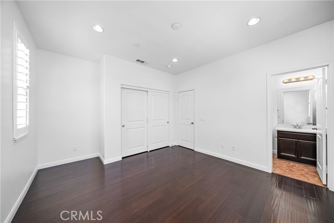
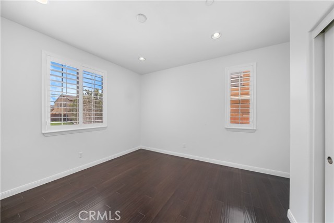
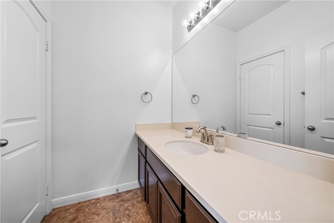
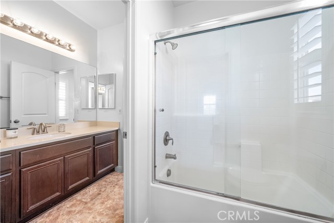
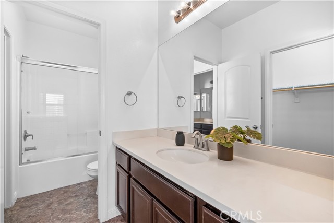
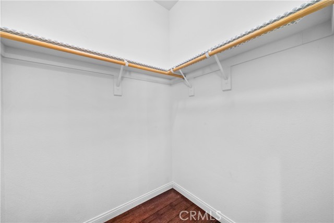
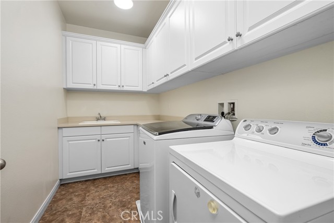
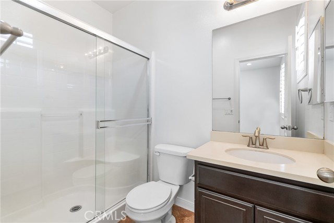
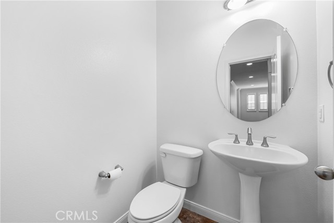
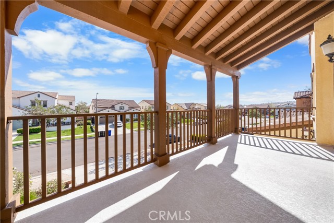
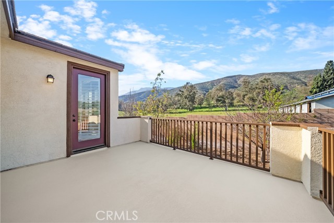
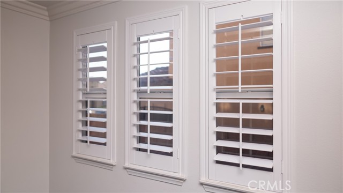
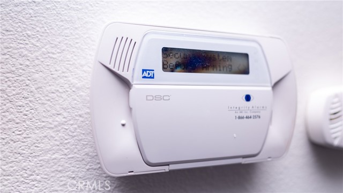
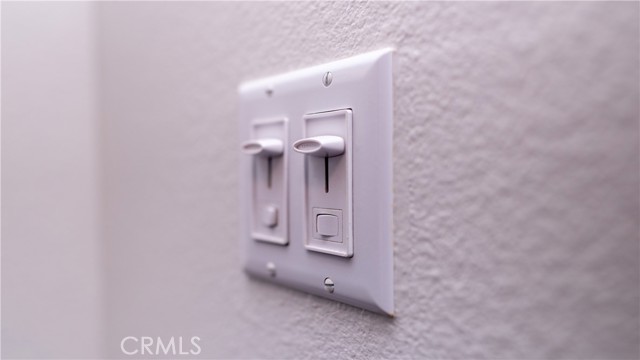
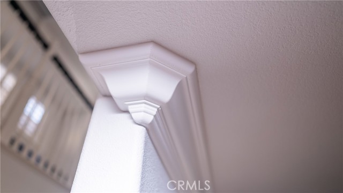
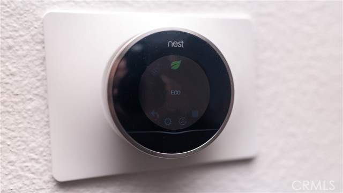
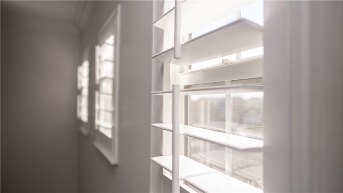
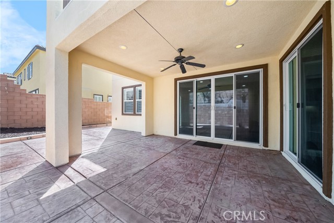
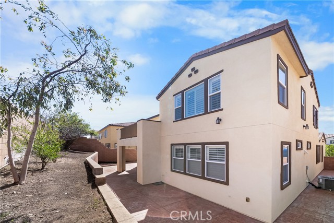
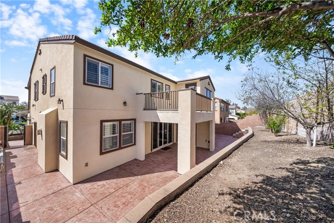

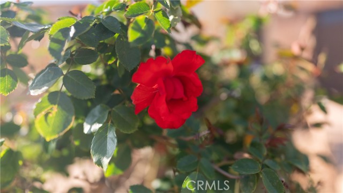
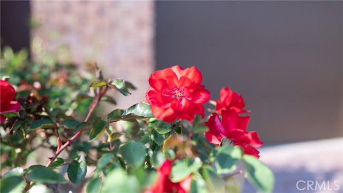
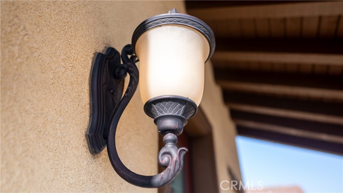
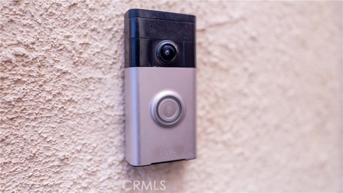
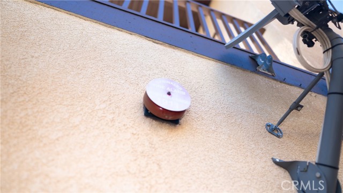
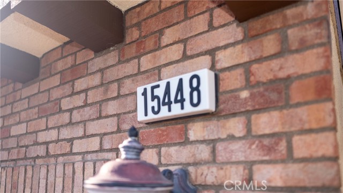
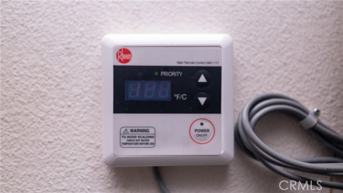
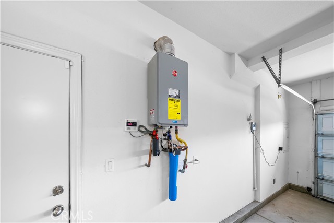
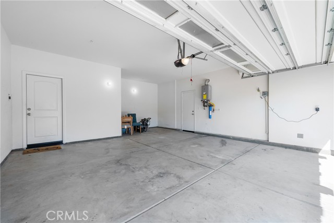
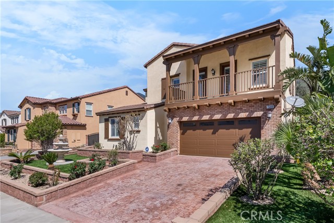
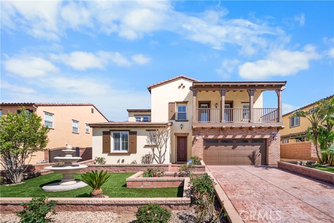
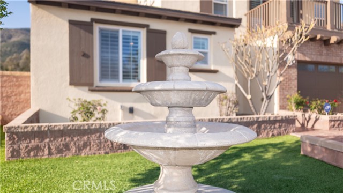
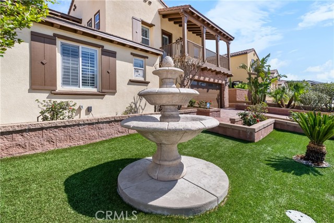
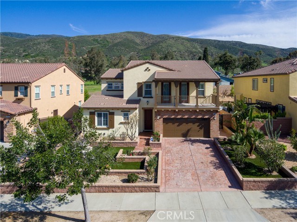
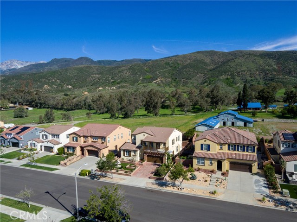
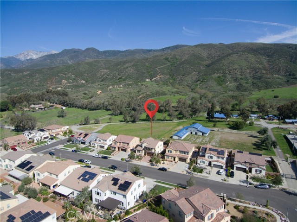
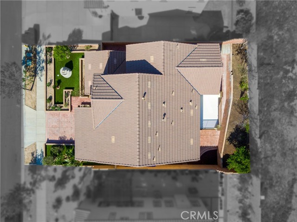


 6965 El Camino Real 105-690, Carlsbad CA 92009
6965 El Camino Real 105-690, Carlsbad CA 92009



