29 Barolo, Rancho Mirage, CA 92270
29 Barolo, Rancho Mirage, CA 92270
$729,000 LOGIN TO SAVE
Bedrooms: 2
Bathrooms: 2
Area: 1657 SqFt.
Description
Welcome to the sought-after Phase 2, Plan 2 Tuscan Solitude floorplan, offering two bedrooms, two baths, and a versatile den adorned with a custom full-width sliding door featuring elegant reeded glass. Step inside to find 24-inch porcelain tile flooring, plush carpeting, custom window treatments, and designer ceiling fans that create a serene and comfortable atmosphere throughout. The open-concept living space centers around a beautifully upgraded kitchen, showcasing 42-inch upper cabinets with Jewel cabinet toppers, gleaming quartz countertops, a striking full custom geometric tile backsplash, stainless steel appliances, and a spacious island enhanced by hand-selected pendant lighting, ample seating, and a reverse osmosis drinking water system - perfect for effortless entertaining and everyday enjoyment. Retreat to the large primary suite, where a peaceful bedroom leads to an ensuite bath featuring dual sinks, an upgraded glass-enclosed stall shower with bench, brushed nickel hardware and fixtures, a linen closet, and an added barn door slider for enhanced privacy. From the inviting great room, step through an upgraded triple-panel sliding glass door onto a unique fan-shaped lot offering ample yard space. Here, you'll find a fully landscaped backyard oasis with an extended, full-length covered patio, automatic zipper shades, a harmonious blend of hardscape and lush plantings, custom yard lighting, and two tranquil water features - ideal for relaxing or hosting gatherings. Guests will appreciate the privacy of the generous guest quarters at the front of the home, complete with a spacious bedroom, full-width closet, and easy access to the secondary full bathroom. Additional highlights include a whole-home water softening system and a climate-controlled two car garage with custom storage cabinets and an epoxy-sealed floor. Experience all the premier 55+ community of Del Webb has to offer, including a sparkling pool, rejuvenating spa, state-of-the-art fitness center, billiards, bar, tennis, pickleball, and so much more. *Golf cart shown available for purchase under a separate agreement.
Features
- 0.15 Acres
- 1 Story

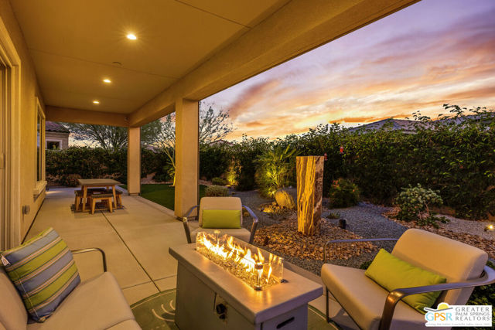
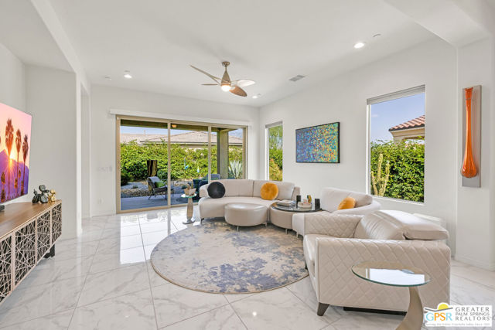
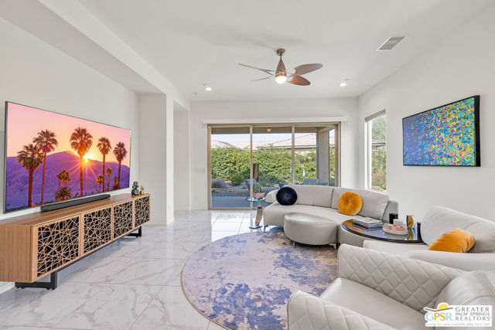
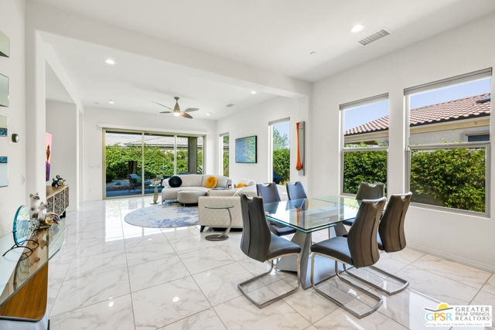
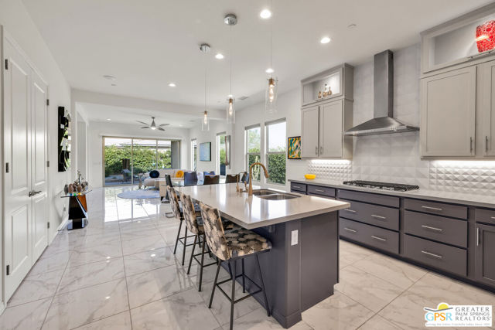
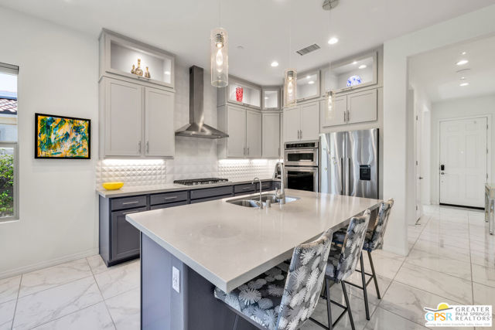
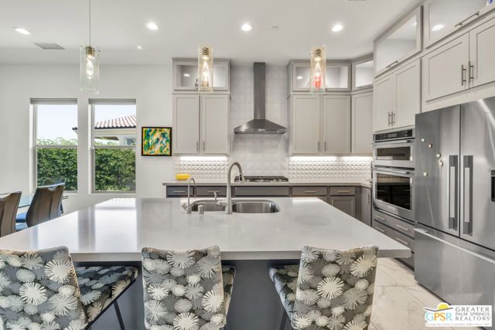
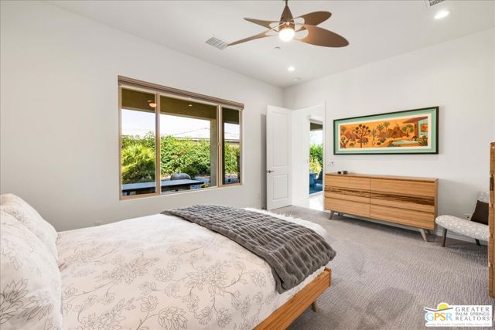
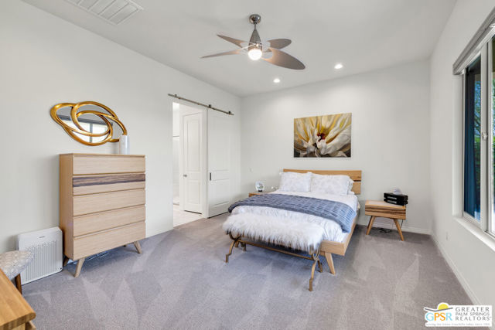
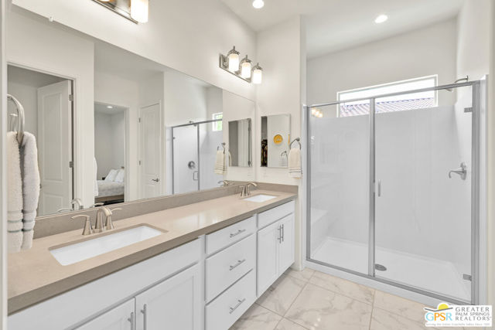
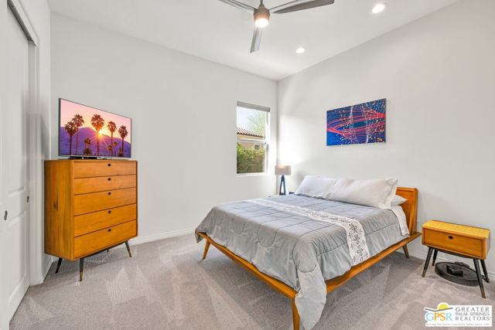
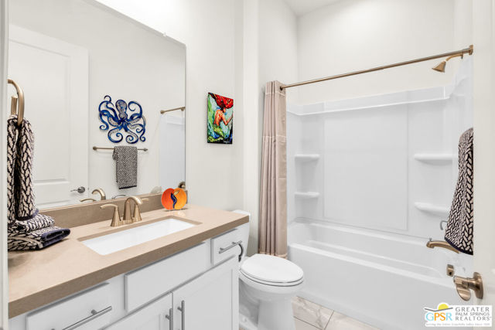
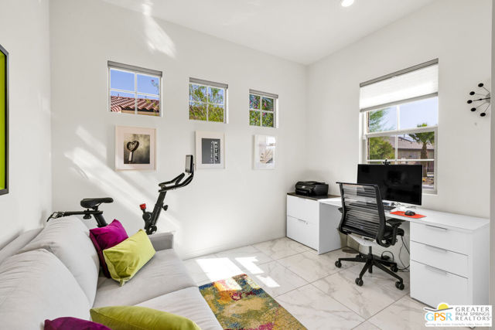
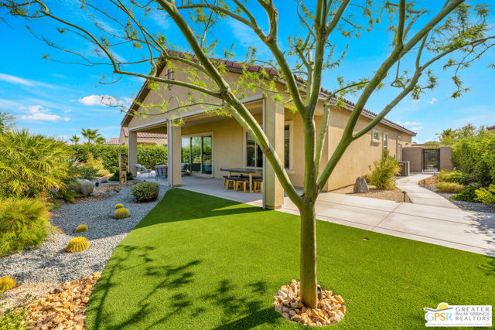
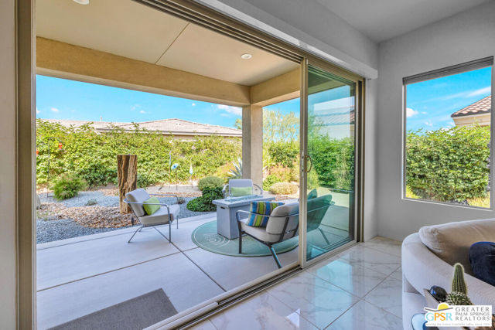
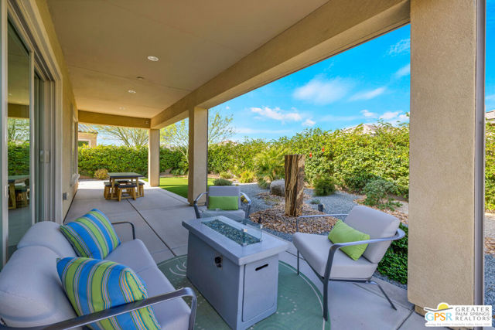
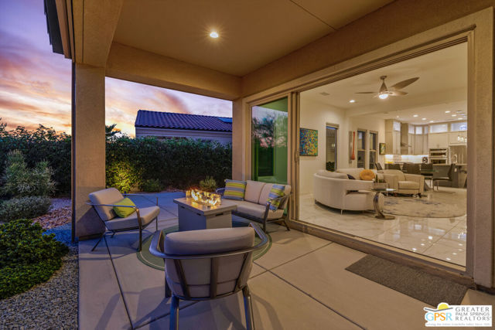
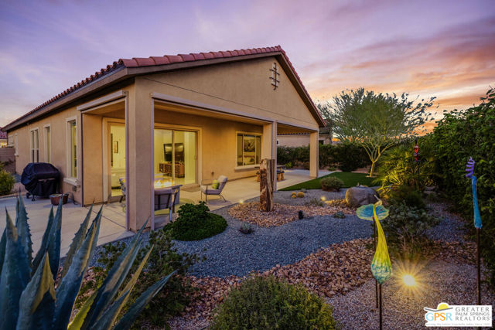
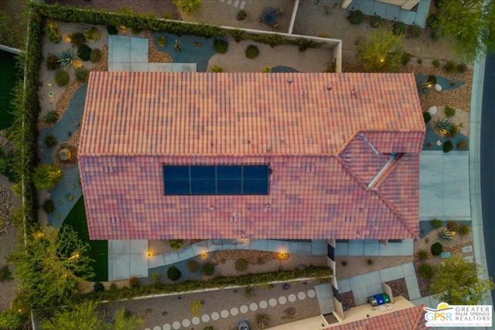
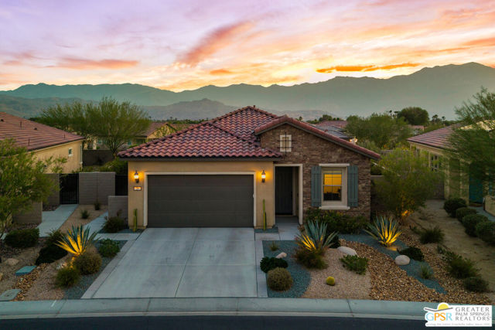
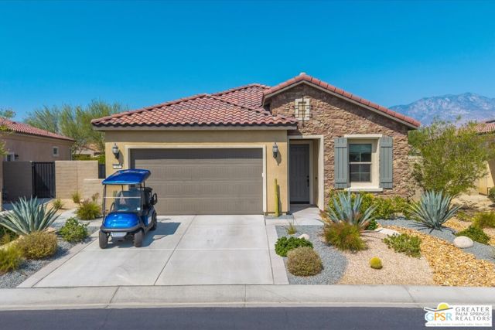
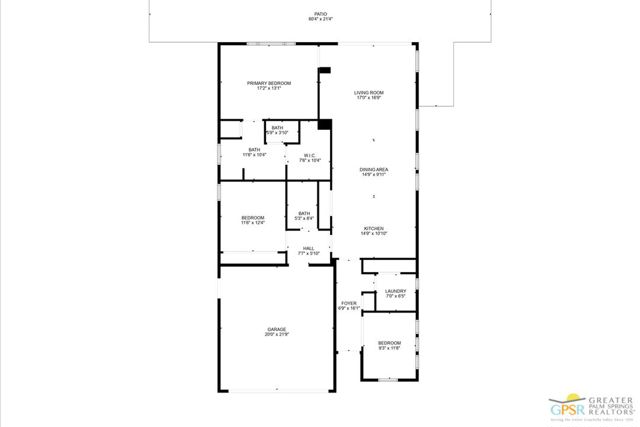
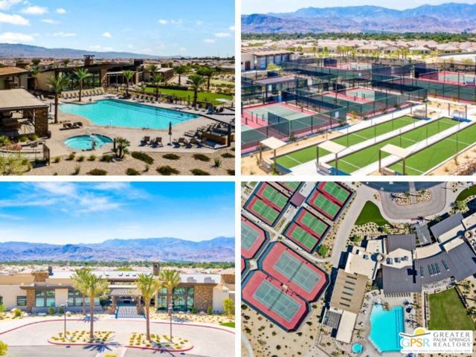


 6965 El Camino Real 105-690, Carlsbad CA 92009
6965 El Camino Real 105-690, Carlsbad CA 92009



