2246 Palo Alto, Fresno, CA 93711
2246 Palo Alto, Fresno, CA 93711
$3,450,000 LOGIN TO SAVE
Bedrooms: 6
Bathrooms: 4
Area: 5515 SqFt.
Description
Behind elegant gates in the prestigious Van Ness corridor lies an extraordinary estate that redefines sophisticated living on a perfectly sized .88-acre lot that's oversized yet not overwhelming. This meticulously crafted residence delivers discerning buyers who value their time the ultimate in turn-key luxury living, eliminating the stress of remodeling or building a custom home. No detail has been overlooked in this architectural symphony, featuring six exquisite bedrooms including a convenient main-floor guest suite that ensures comfort for visitors and multi-generational living alike. Striking black fiberglass Andersen windows punctuate the refined acrylic stucco exterior enhanced with distinctive brick and stone accents, while wide-plank French oak floors flow throughout sophisticated living spaces bathed in amazing natural light throughout all seasons. The living room features a stunning Heat-N-Glo 72-inch linear fireplace as its centerpiece. The gourmet kitchen stands as a culinary masterpiece with Jenn-Air professional appliances including column refrigerator and freezer, drawer microwave, dual dishwashers, and impressive 48-inch range with griddle functionality. Quartzite and soapstone countertops provide both beauty and durability. Climate control reaches new efficiency heights with state-of-the-art Lennox variable speed, whisper-quiet heat pump system, complemented by dual Navien tankless water heaters featuring recirculating pumps. The home features R-49 attic insulation plus insulated roof deck, creating exceptional comfort while significantly reducing cost of living through superior energy efficiency. Three strategically placed laundry facilities, including upstairs Bosch heat pump washer and dryer positioned within the primary suite's luggage room, elevate convenience. The isolated primary bedroom with private loft creates an impressive nearly 1,300 square foot sanctuary. The primary bathroom features dual commodes with Kohler tankless bidet toilets. Step outside to discover a pristine Pebble pool with protective cover, surrounded by landscape design crafted by renowned landscape architect Bob Truxell. The generous lot opens remarkable opportunities for personalization, whether envisioning private orchard, concealed ground-mount solar, or potential shop and accessory dwelling unit development. A separate gated entrance provides secure recreational vehicle storage. This is luxury living redefined.
Features
- 0.88 Acres
- 2 Stories

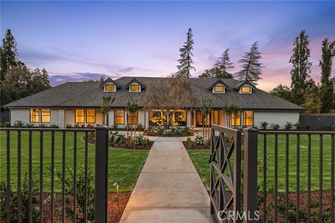
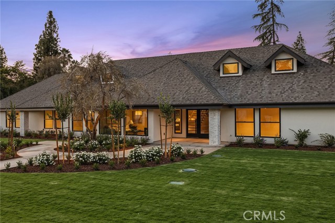
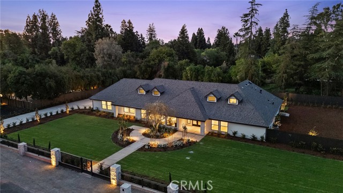
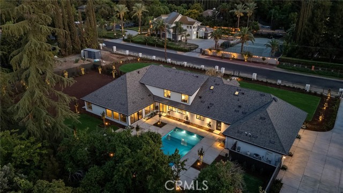
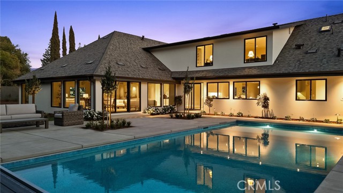
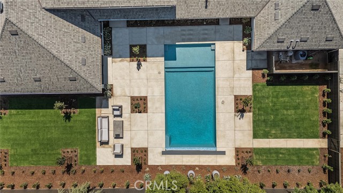
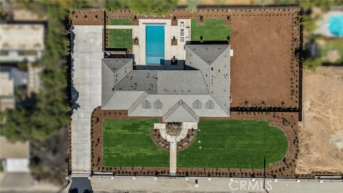
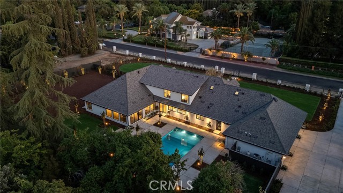
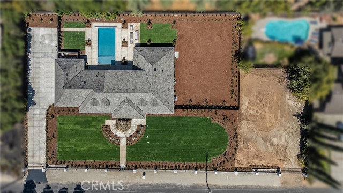
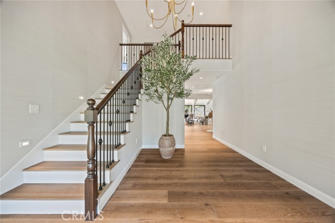
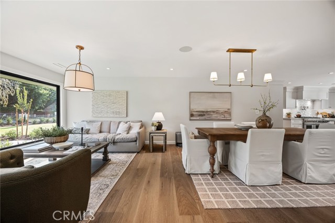
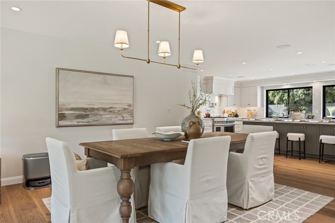
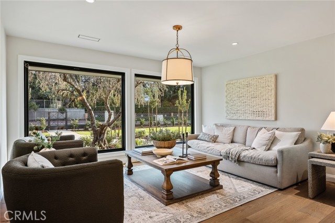
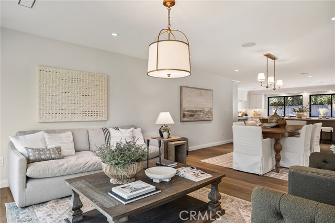
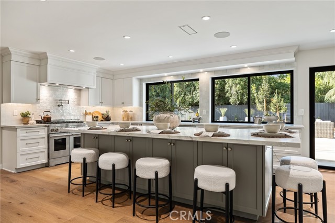
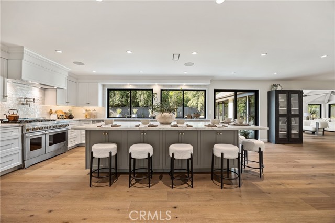
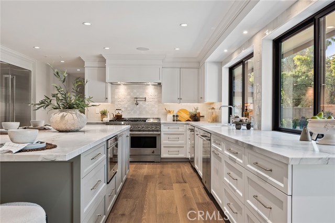
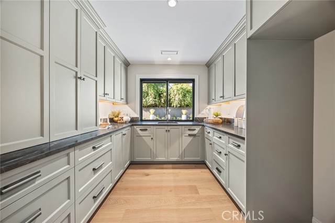
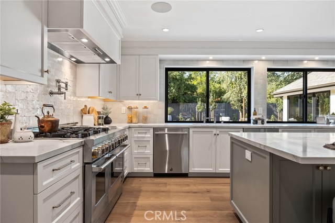
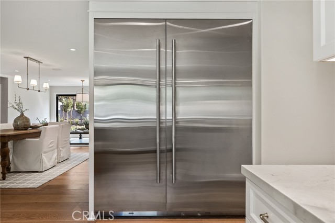
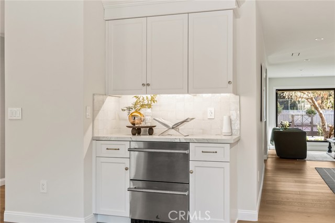
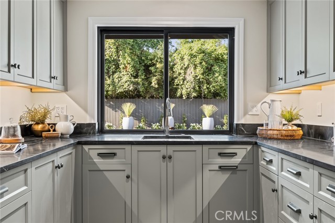
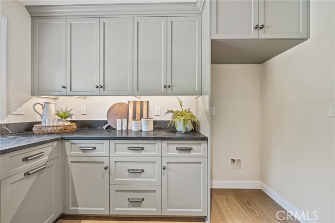
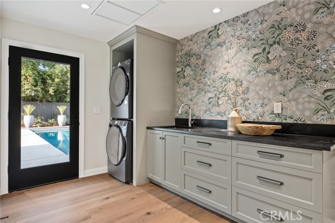
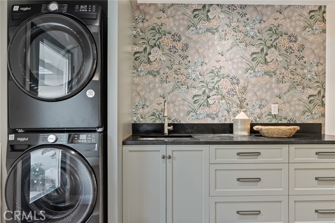
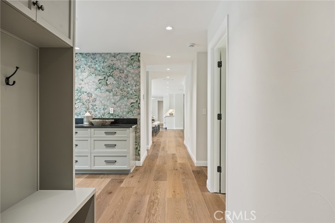
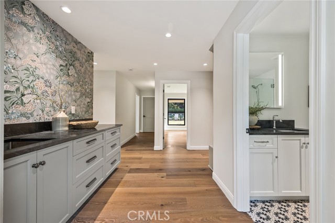
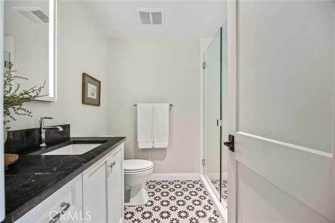
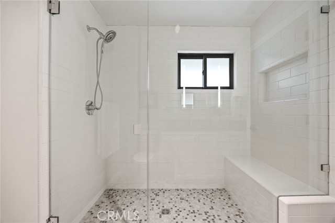
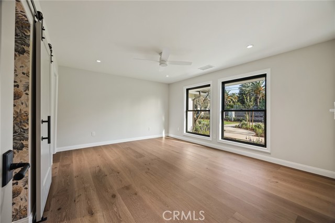
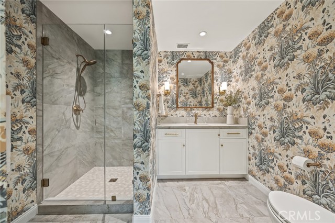
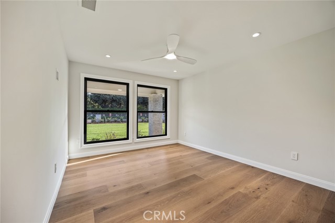
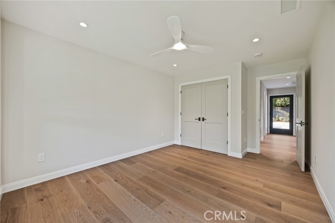
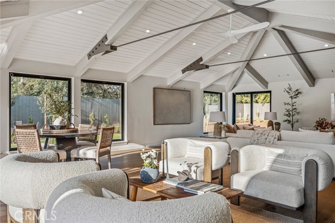
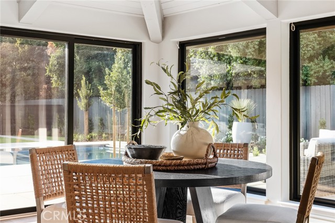
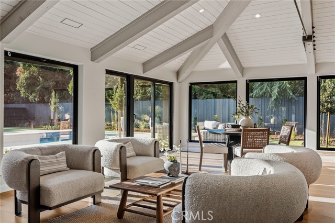
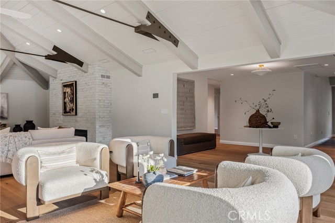
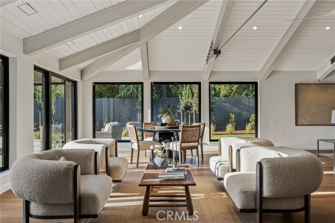
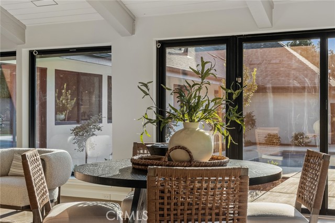
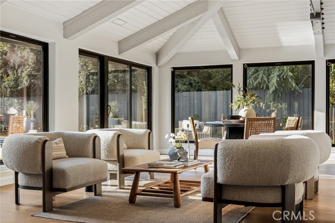
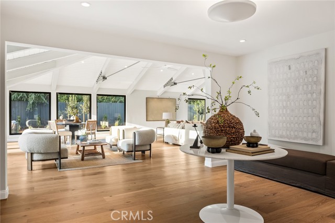
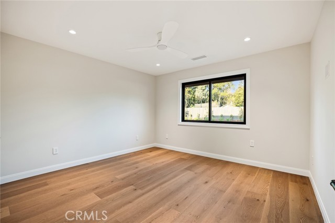
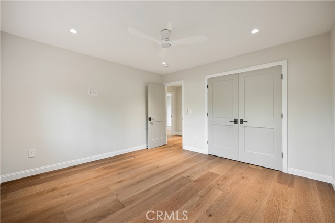
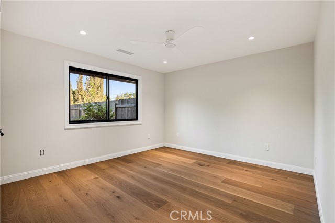
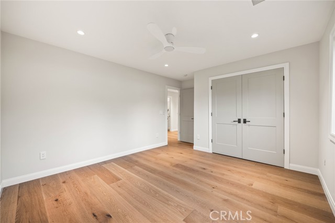
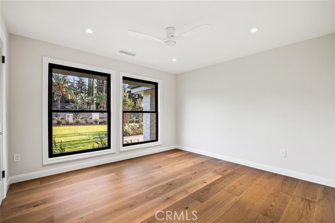
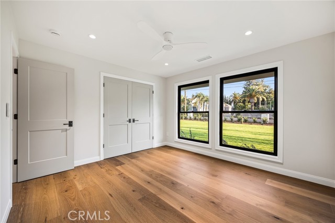
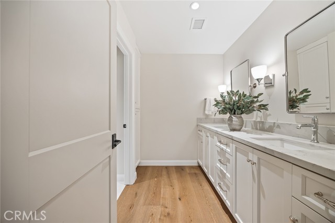
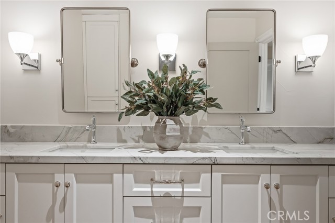
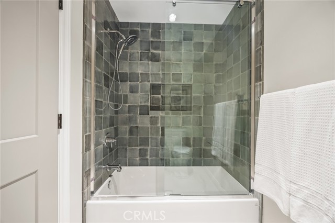
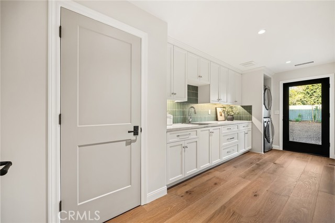
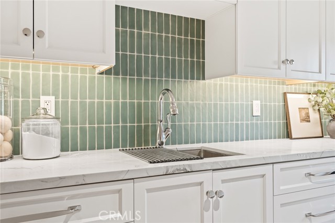
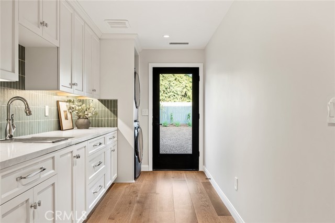
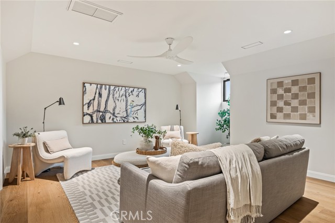
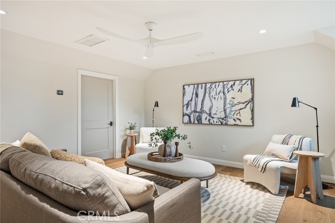
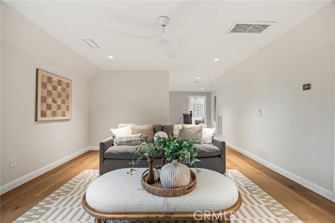
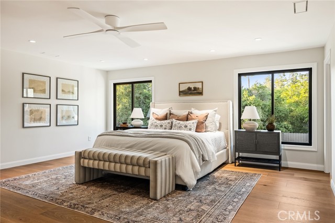
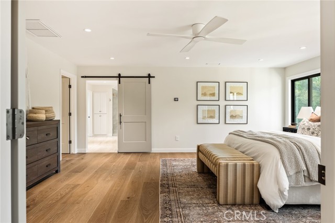


 6965 El Camino Real 105-690, Carlsbad CA 92009
6965 El Camino Real 105-690, Carlsbad CA 92009



