81375 National, La Quinta, CA 92253
81375 National, La Quinta, CA 92253
$2,995,000 LOGIN TO SAVE
Bedrooms: 4
Bathrooms: 5
Area: 3980 SqFt.
Description
This beautifully remodeled, south-facing residence exudes elegance and sophistication while offering the perfect setting on a premier, oversized lot overlooking the 12th hole of the Greg Norman Course in PGA West. A dramatic circular drive leads to this stunning home, showcasing 3,980 sq ft of open-concept living with 5 bedrooms and 5.5 baths, including an enclosed upstairs skydeck suite and a spacious attached casita with its own fireplace and bar.The expansive great room floor plan is designed for effortless entertaining with a full wet bar off the media room, complete with an under-counter refrigerator, wine cooler, and pass-through to the private interior courtyard. Enjoy five fireplaces throughout, creating warmth and ambiance at every turn. The backyard is a true desert oasis--complete with a sparkling saltwater pool and spa, cascading waterfall, large side yards, and ultimate privacy. Offered furnished per inventory.Extensive Upgrades & FeaturesFully integrated home automation system featuring Lutron, Control 4, and Ketra programmable lighting.New chandeliers in the main living area and foyer plus designer sconces throughout.Lutron shades and blackout shades in the family room and primary suite.Control 4 audio system with speakers in the great room, family room, patio, and pool area, plus programmable AV ''brain'' and smart remote.Ring cameras (hard-wired, 3 locations) for enhanced security.Kohler fixtures, sinks, and toilets installed throughout the home.All showers remodeled, including a redesigned primary bath with expanded glass enclosure for more natural light.Custom cabinetry and millwork throughout, including a floating natural-grain counter in the primary bath and a custom kitchen island in Sea Serpent Blue/Green with a ''leathered black'' quartz surface.Quartz countertops, custom-painted tiles, and white subway backsplash elevate the chef's kitchen, complemented by upgraded hardware, Wolfe range & double ovens, and a full-size Sub-Zero wine refrigerator.Floor-to-ceiling stone veneer in the main room and wood plank tile flooring in a striking herringbone pattern.Custom fireplace and mantle in the family room with herringbone shroud.Lutron programmable switches and 10 Ketra color-tunable recessed lights.New TVs throughout, ceiling fans (indoor & patio), and bath lighting upgrades, including a chandelier over the primary tub.
Features
- 0.32 Acres
- 1 Story

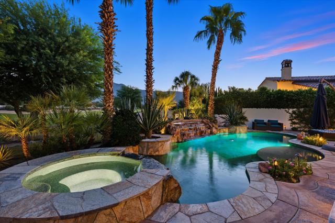
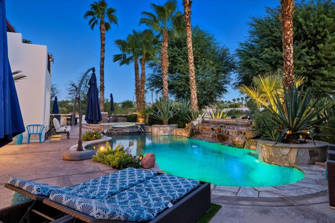
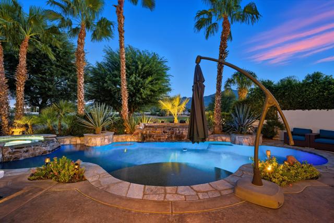
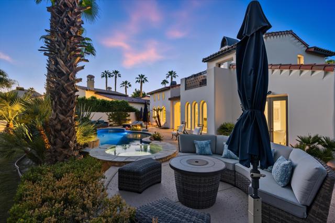
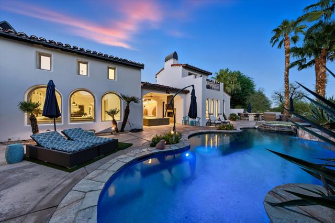
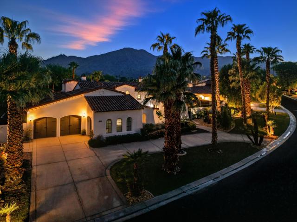
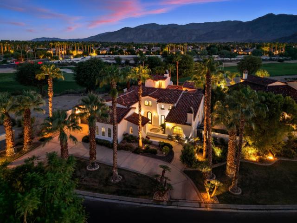
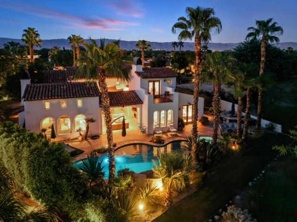
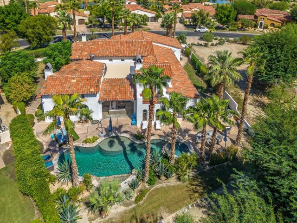
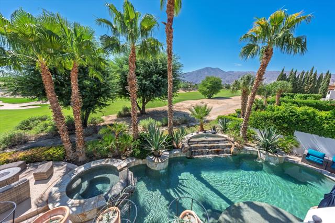
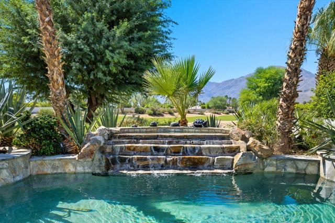
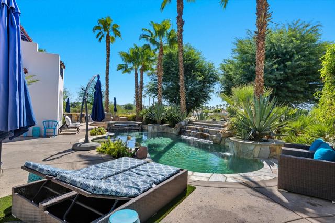
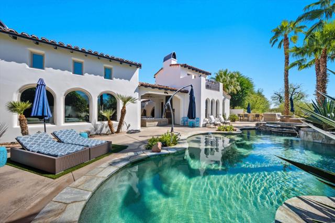
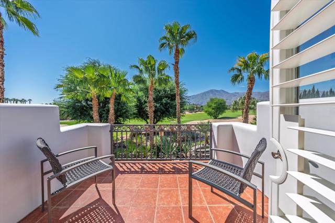
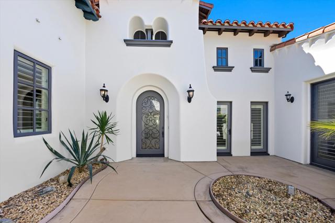
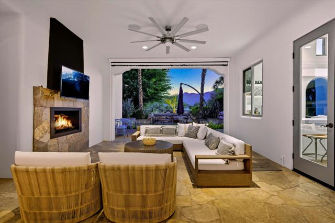
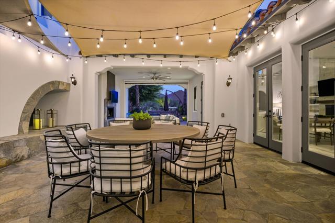
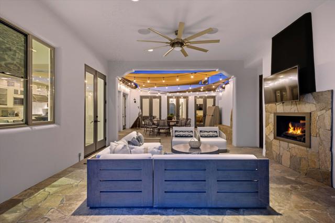
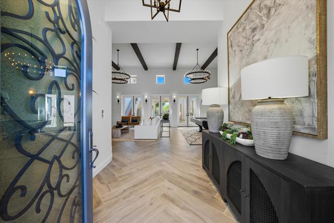
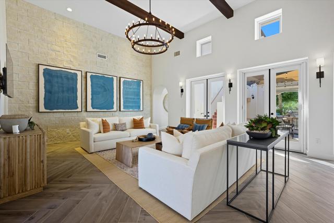
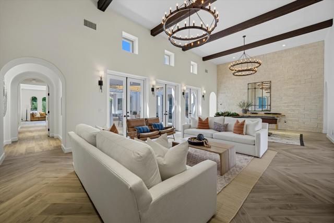
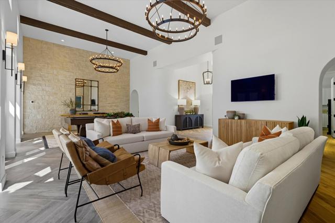
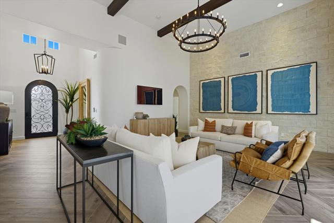
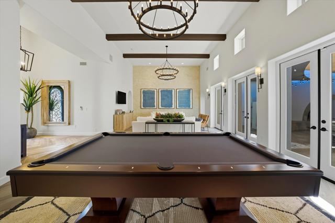
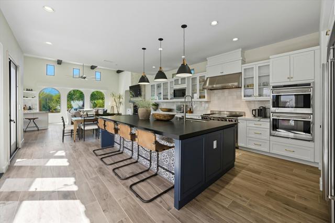
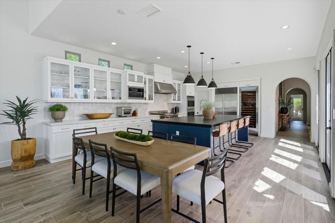
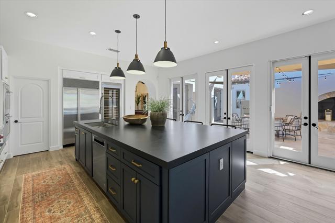
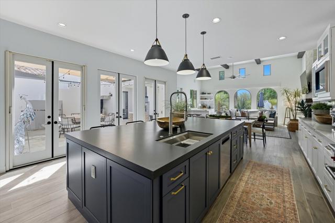
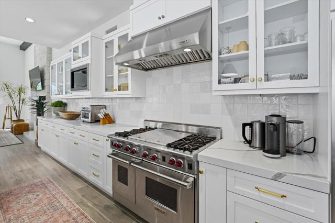
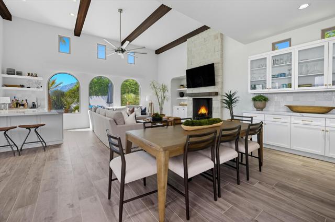
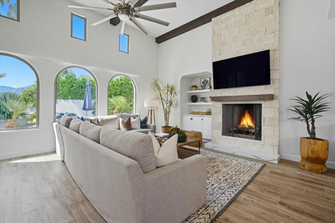
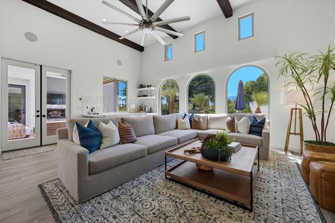
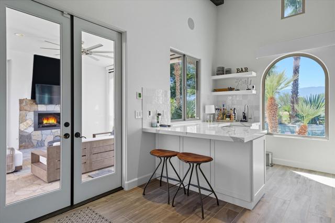
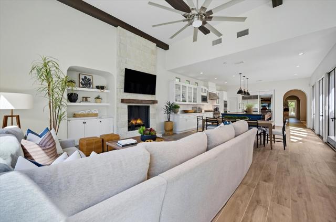
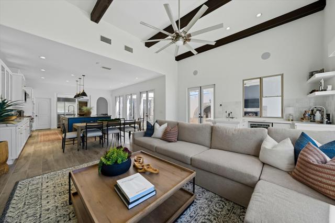
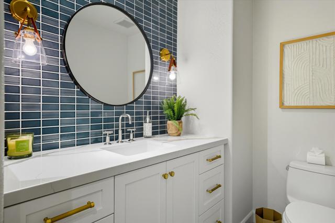
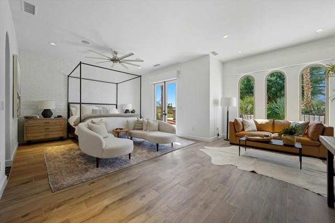
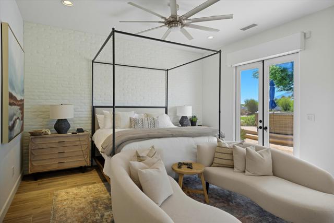
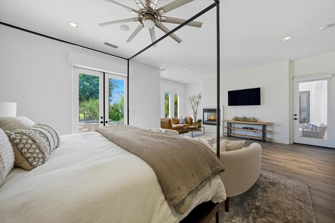
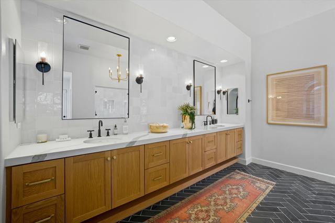
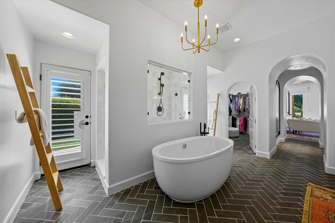
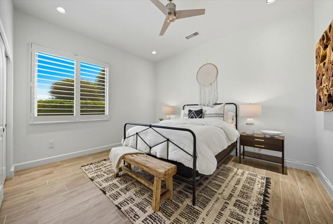
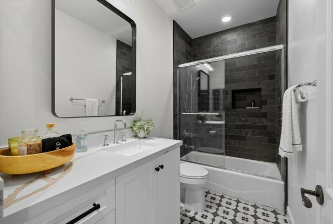
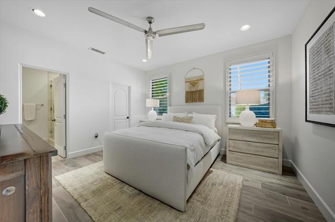
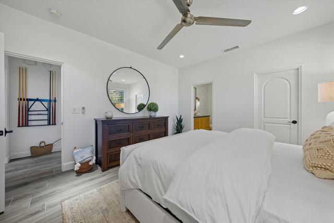
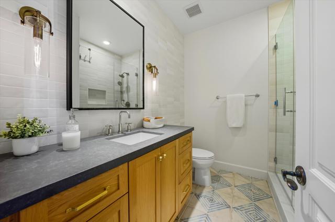
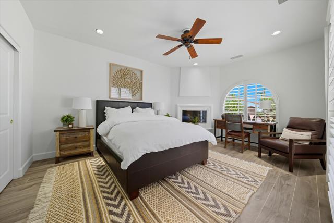
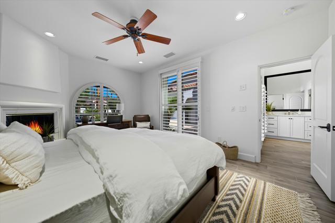
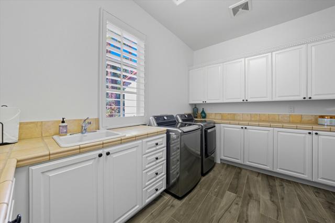
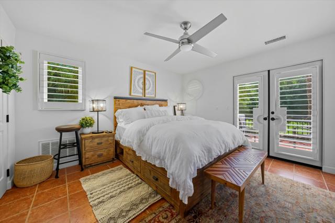
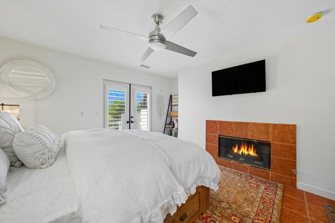
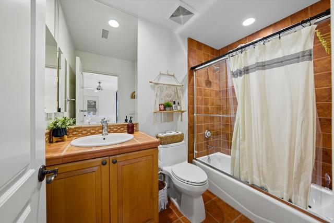


 6965 El Camino Real 105-690, Carlsbad CA 92009
6965 El Camino Real 105-690, Carlsbad CA 92009



