847 Dunmore St, Oakley, CA 94561-2858
847 Dunmore St, Oakley, CA 94561-2858
$920,000 LOGIN TO SAVE
Bedrooms: 4
Bathrooms: 3
Area: 3248 SqFt.
Description
PRICE CUT $55,000! Welcome to this charming two-story home with a fabulous open, spacious floorplan offering 3248 sq ft of living space. A bedroom and full bath are on the main level perfect for guests or in-laws. This luxurious home features a stunning chef's kitchen with rich, dark cabinets, pendant lighting, a large island with a sink, stainless steel appliances, granite counters, and plenty of room for seating. The seamless flow from the kitchen to the family room and den/office creates many entertaining options. Upstairs you'll find a sizeable loft area perfect for a home theater, second family room, play area, or additional work space, an upstairs laundry room, and two large bedrooms. The exquisite primary suite with double door entry is sure to please with its lavish bathroom and oversized walk-in closet. Take pleasure in your BACKYARD OASIS including a gorgeous custom salt-water PEBBLE TEC POOL and SPA! After an evening swim, warm up in the designated built-in gas FIREPIT AREA or take cover under the custom built PATIO COVER. Save on those utility bills with 29 OWNED SOLAR panels, a whole house fan, and ceiling fans in most rooms to help curb the energy costs. A 3 car tandem garage completes this ultimate package. Don't miss this opportunity. Call for an appointment today
Features
- 0.15 Acres

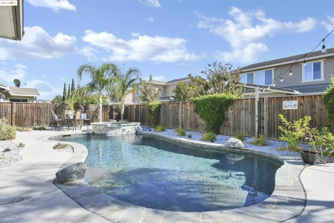
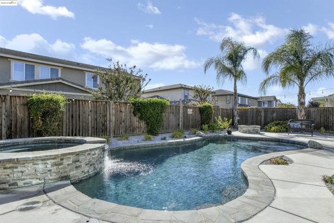
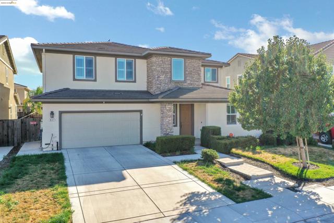
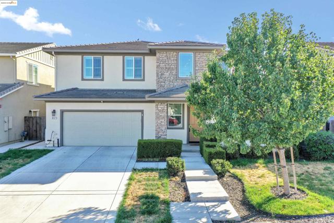
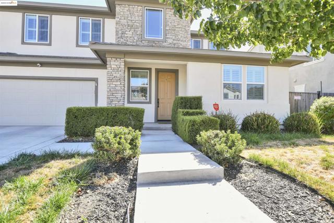
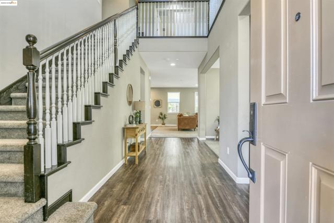
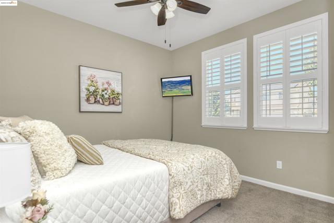
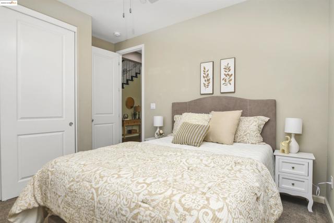
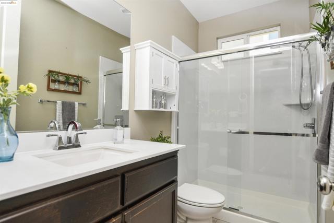
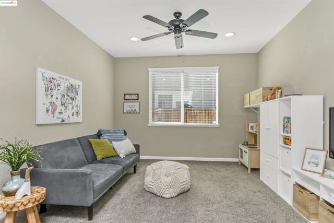
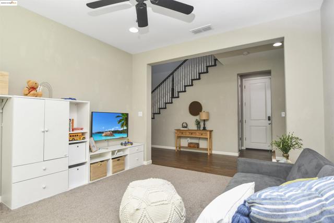
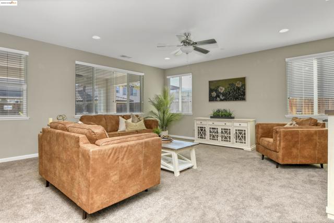
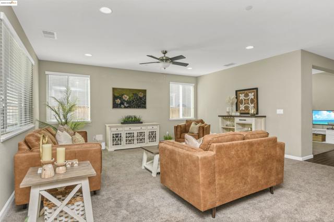
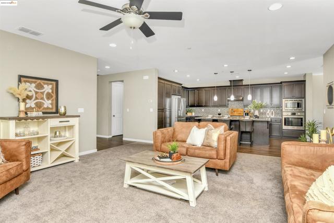
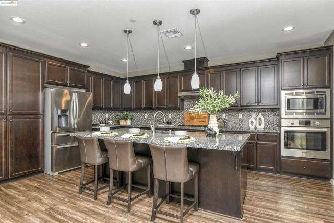
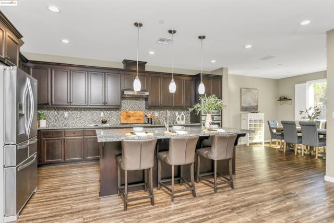
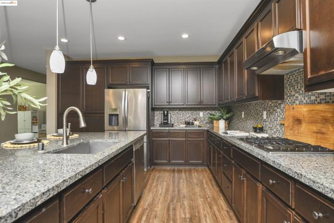
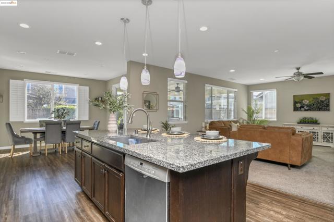
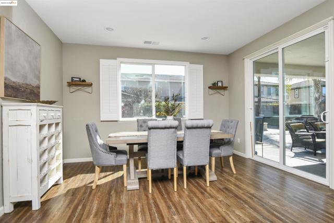
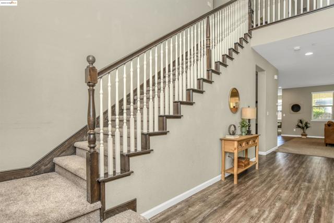
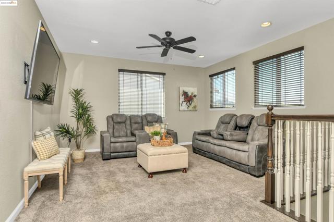
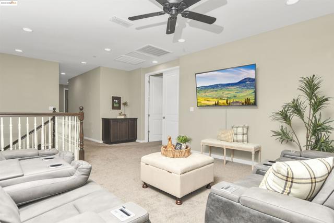
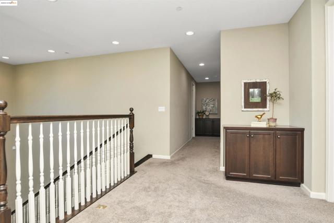
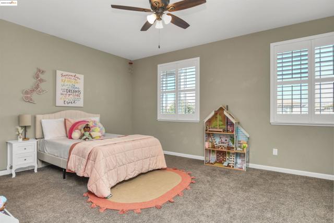
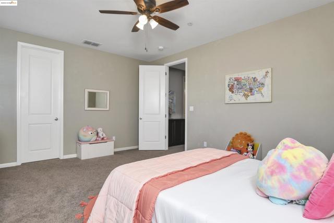
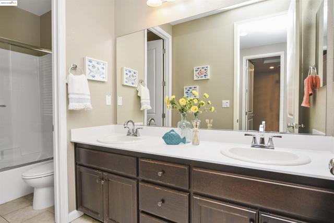
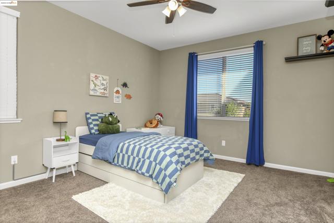
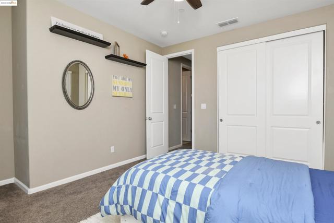
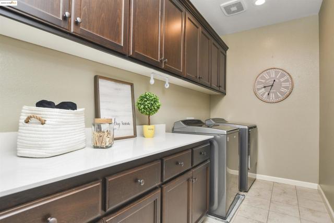
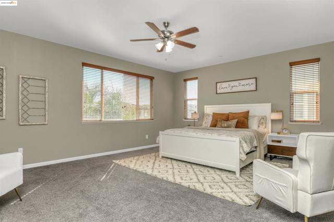
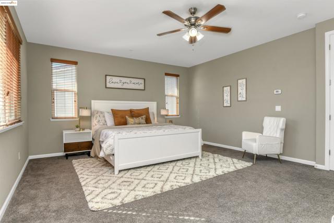
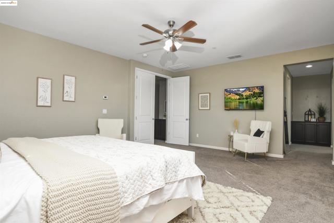
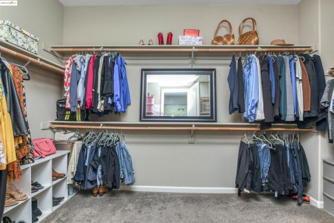
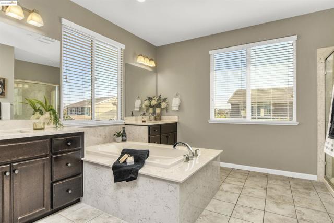
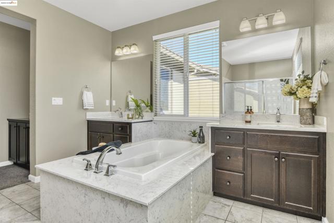
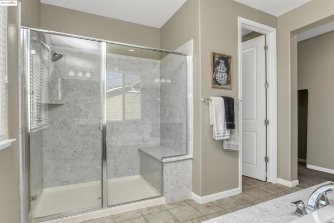
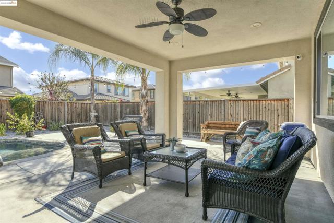
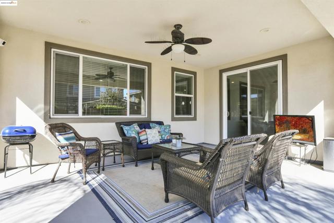
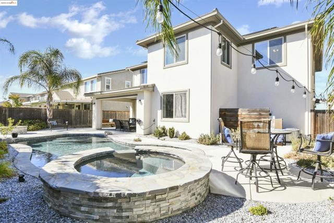
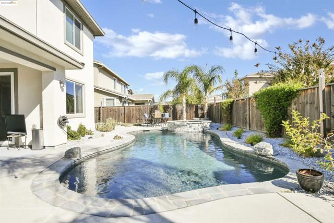
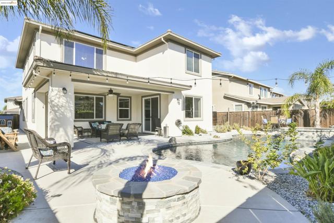
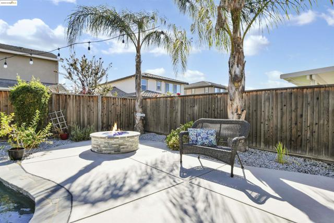
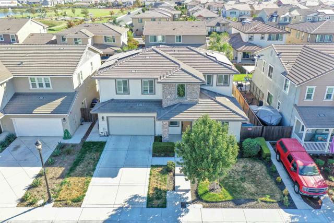
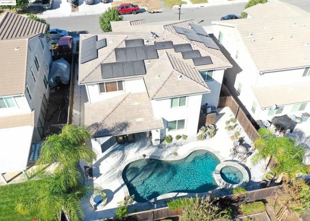
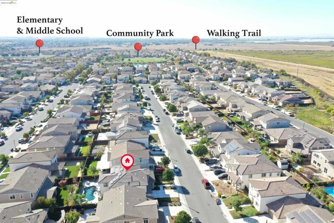
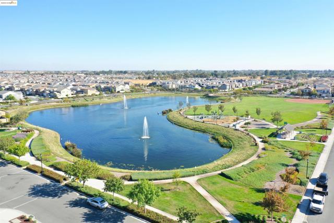


 6965 El Camino Real 105-690, Carlsbad CA 92009
6965 El Camino Real 105-690, Carlsbad CA 92009



