2338 Stormcroft, Westlake Village, CA 91361
2338 Stormcroft, Westlake Village, CA 91361
$1,750,000 LOGIN TO SAVE
Bedrooms: 3
Bathrooms: 4
Area: 2782 SqFt.
Description
Welcome to this storybook home in Westlake Village just a stone’s throw from the breathtaking water channels and nestled on a peaceful cul-de-sac. With its sprawling front lawn, stone & wood accents, and elegant rooftop silhouettes, this home’s curb appeal is truly special. Mostly SINGLE-STORY, this home is located in the desirable Village Homes community and boasts a spacious 2782 sf. of living space with 3 bedrooms plus a separate dedicated office/gym downstairs with French doors that overlook the front yard, providing a quiet haven for productivity or creativity. The large front porch is perfect for taking in the morning mist. And as you enter the home, you are wowed by 2 STORY TALL vaulted ceilings that create an abundance of natural light throughout. The home has been recently updated with tasteful contemporary flourishes. The formal living & family rooms are separated by a 3-sided modern fireplace which stretches up to the ceiling. The home has new vinyl flooring throughout including the stairs and new railings. The living areas, kitchen and rear primary suite are also centered around a charming atrium that features a serene Zen fountain. What is extremely unique about this property is that it has 2 spacious primary bedrooms on either side of the home, each with its own FULLY REMODELED en-suite bathroom. This offers unique privacy and versatility. One of the primary bedrooms features a floating bathtub for ultimate relaxation, and a separate walk-in shower, its own updated fireplace, a walk-in closet and access to the yard. Upstairs you will find an additional en-suit bedroom with its own private balcony. The kitchen is an absolute culinary haven, featuring the full complement of Viking appliances, a gorgeous quartz center island, custom cabinets, walk-in pantry and breakfast nook. This recently remodeled kitchen seamlessly opens up the living space. Double French doors lead you out to the backyard covered patio & garden. The home also has solar panels that are financed. Enjoy the extremely low HOA ($260/quarterly) that includes private pathways, a junior Olympic sized swimming pool, tennis court plus a community club house located literally two houses away. Additional amenities include a playground/baseball field and Triunfo Community Park. Served by the Award Winning Conejo Valley School District and just minutes from excellent restaurants, cafes, shopping and lakefront dining, this home is the perfect blend of modern design and functionality.
Features
- 0.16 Acres
- 1 Story

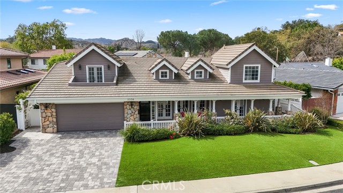
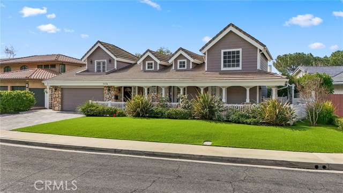
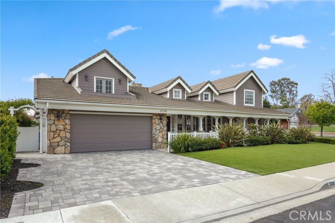
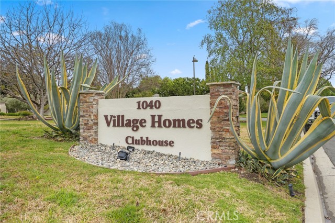
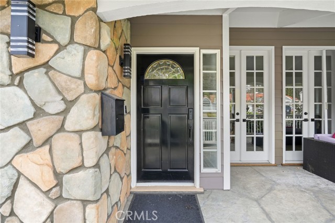
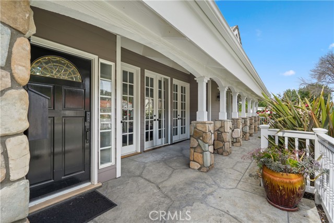
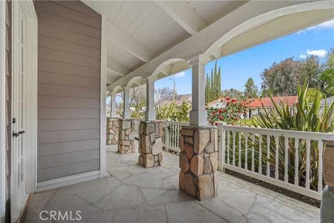
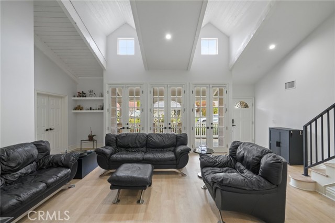
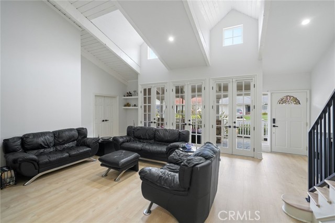
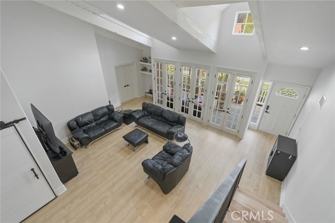
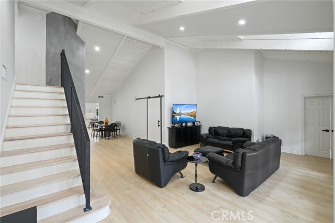
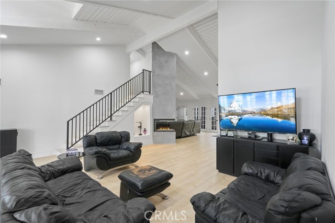
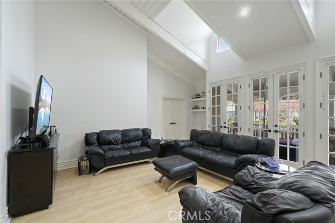
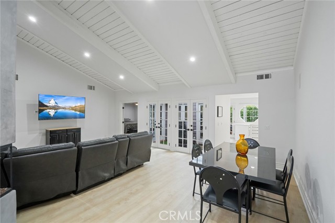
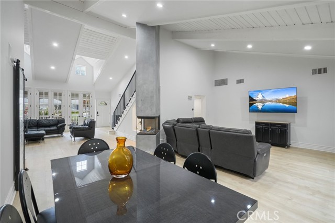
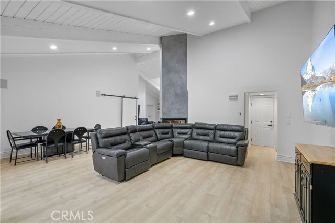
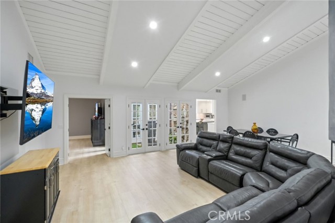
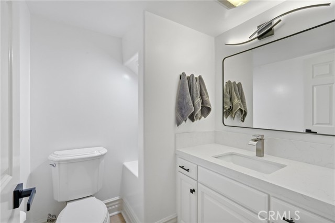
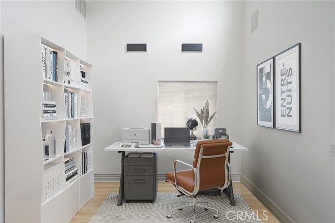
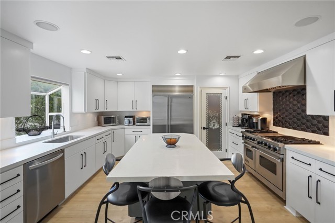
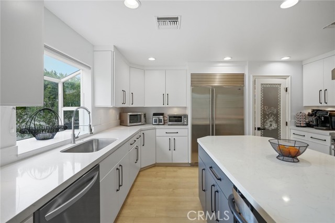
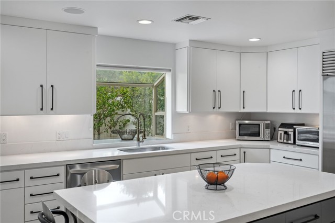
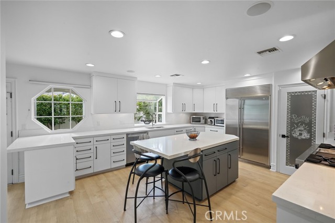
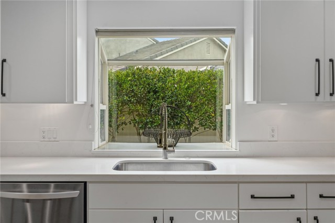
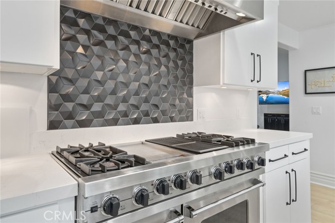
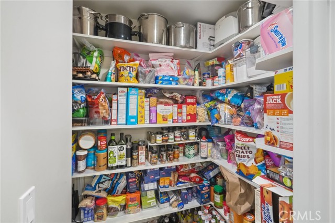
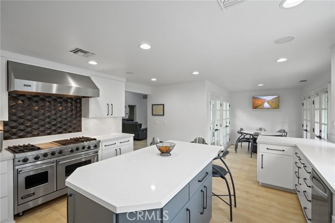
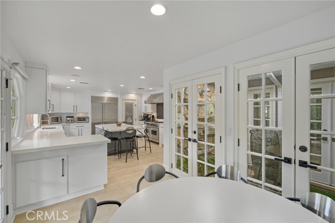
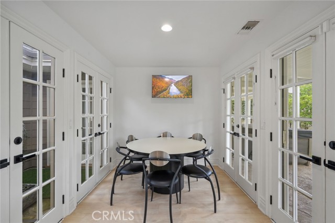
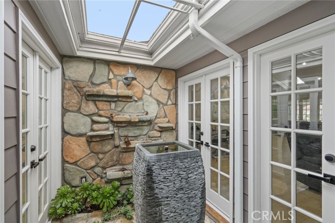
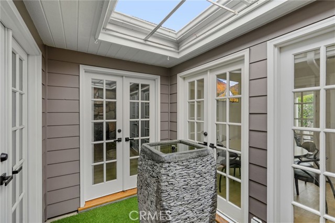
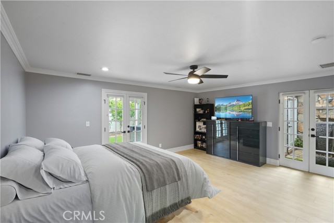
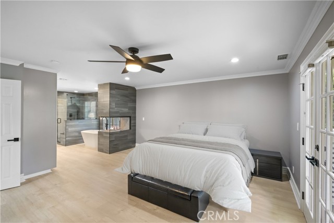
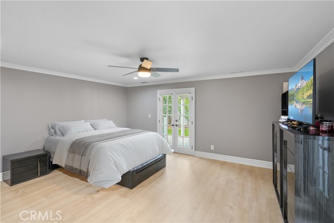
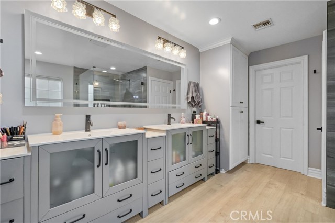
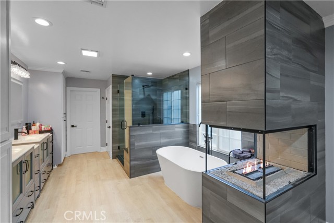
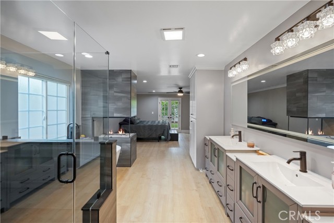
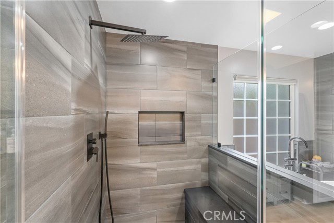
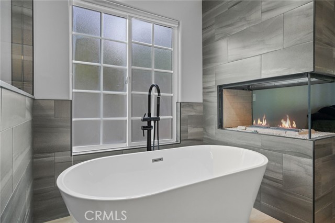
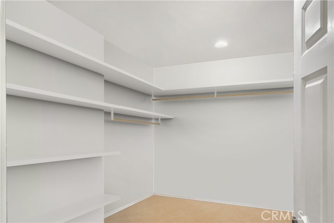
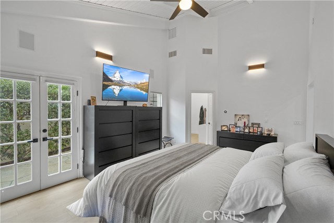
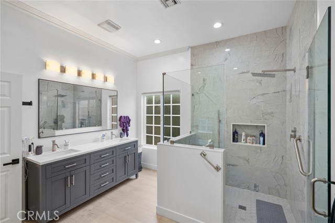
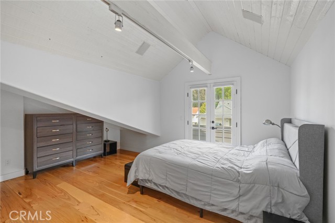
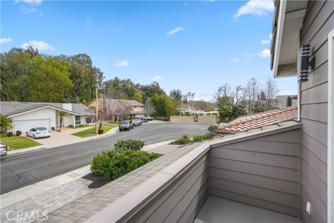
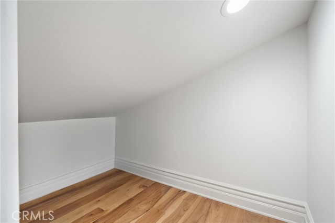
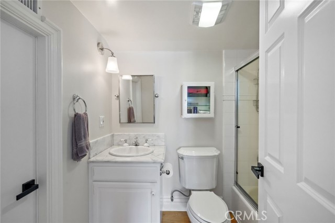
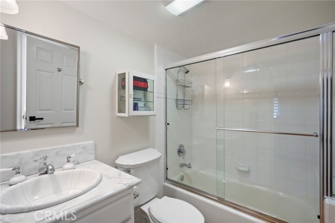
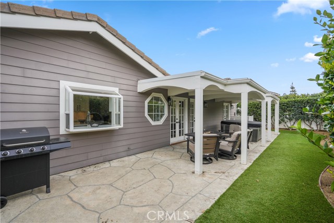
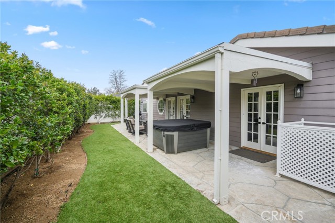
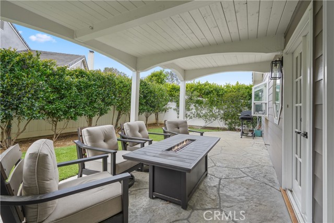
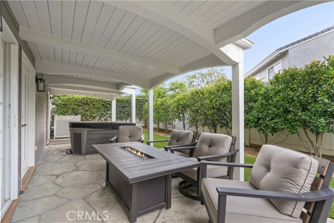
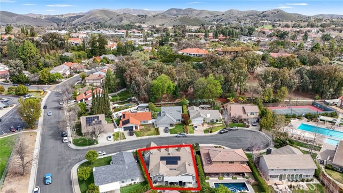
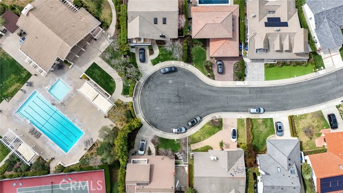
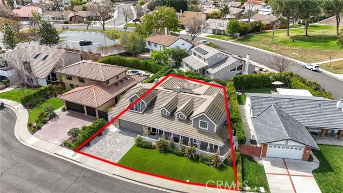
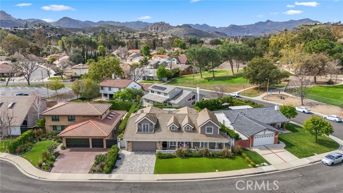
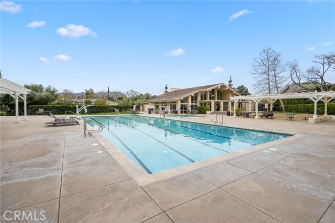
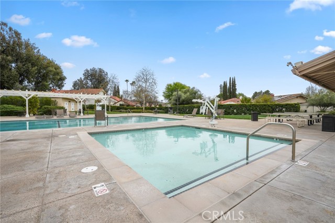
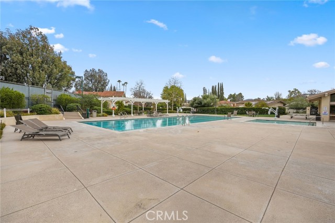
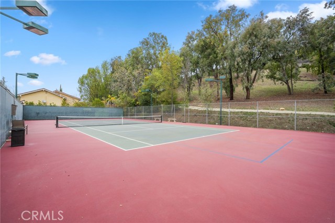
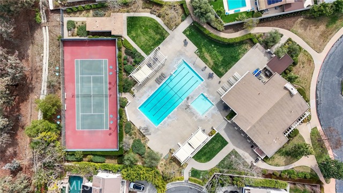

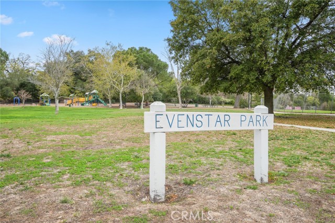
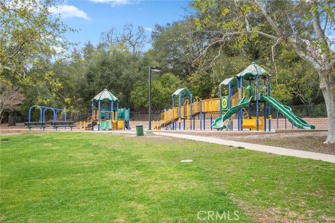
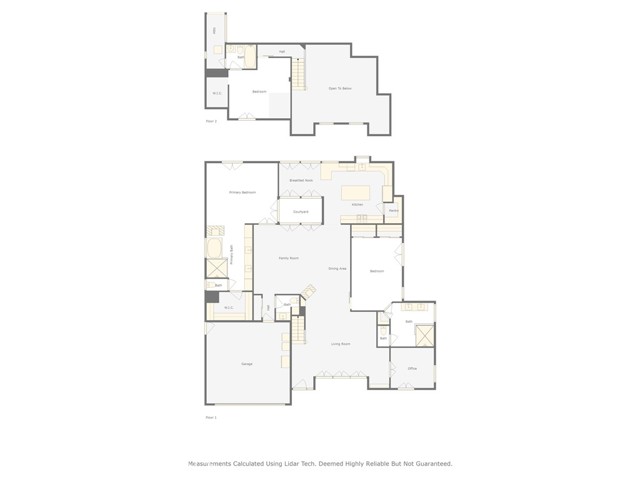
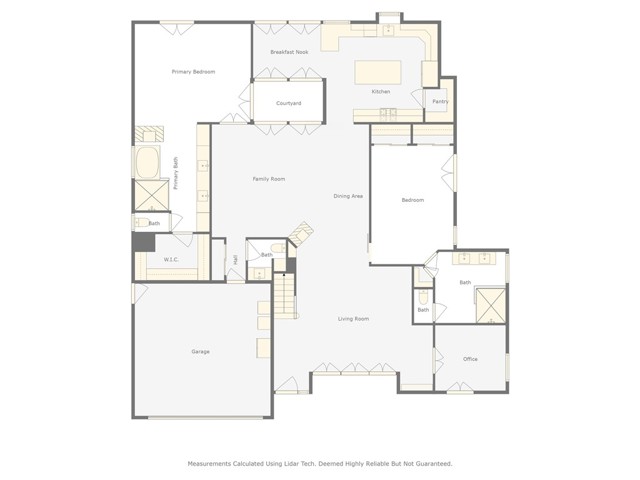
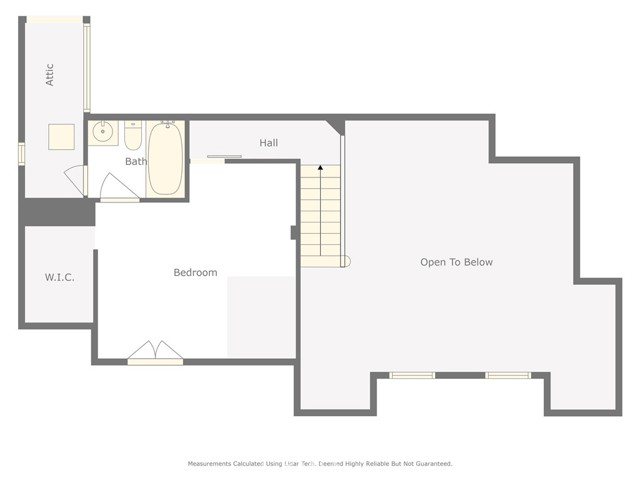
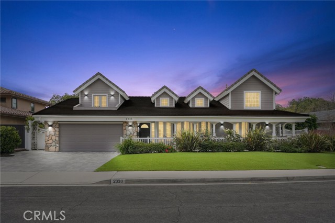
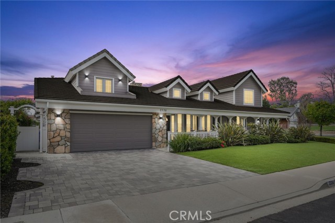


 6965 El Camino Real 105-690, Carlsbad CA 92009
6965 El Camino Real 105-690, Carlsbad CA 92009



