3111 Gardenia, Yorba Linda, CA 92886
3111 Gardenia, Yorba Linda, CA 92886
$4,799,000 LOGIN TO SAVE
Bedrooms: 6
Bathrooms: 8
Area: 6800 SqFt.
Description
Feast your eyes on this Flagship Toll Brothers home in the Pinnacle Community of Viste Del Verde Thats just had a $1million complete remodel with all the luxury, modern elegance and fun you could want. First consider its central Yorba Linda location so Traveling to your favorite local destination isn’t a “Road Trip”. This executive estate home sits at the end of a culdesac on a generous flat lot. Drive up the stone driveway dressed with fresh landscaping and new remote sliding and pedestrian entry gates. The front elevation has been updated with stone, new garage doors, balcony, windows, glass railing, accent lights and security cameras. In addition to 4 garage spaces theres a nice large separate space great for a boat plus room to turn around and enter the street nose first. Entering through the new solid door system a grand foyer with dual circular stair cases and high ceilings greets with grandeur. This perfect floorplan offers an office, bedroom with ensuite bath, and laundry room to the right of the entry and To the left is a modern incredibly well designed and crisply remodeled kitchen with Wolf, Sub-Zero, filtered water and focused around a big waterfall island. The kitchen is completely open to the family room positioned at the back of the house. The next area is the formal dining room, which opens to the formal living room. All 3 living spaces open to the back yard and share a tremendous view afforded by living atop the hill. Heading up the luxurious staircase you land on plush high quality carpet at the primary suite retreat and bedroom area very generous with an incredible view to Catalina, city lights, hills and beyond. The primary bathroom spares no amenity With all modern design and features the floor heater will keep your toes warm as you avail yourself of the water closet jet bath and shower. It's luxury like living in a 5-star posh hotel. All the remaining upstairs bedrooms are spacious each with a unique custom ensuite bathroom. The backyard is definitely designed for fun. Plenty of grass area on one side abuts a huge pool, with rock water slide, spa, conversation pit, swim up sunken bar and BBQ, raised outdoor patio room with fireplace and an enormous detached bonus room with a steam shower in the bathroom and kitchen area all serving the incredible media room/movie theater. Located Close to two golf courses, downtown, major shopping in Brea, easy freeway access to beaches, you will enjoy this home with all of its $1million remodel.
Features
- 0.43 Acres
- 2 Stories

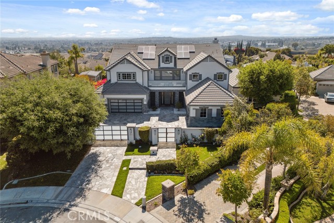
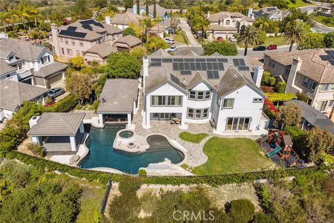
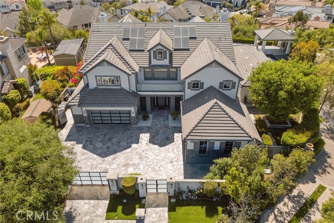
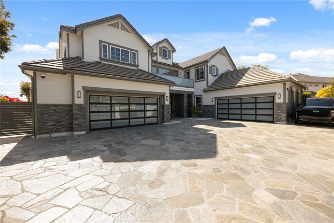
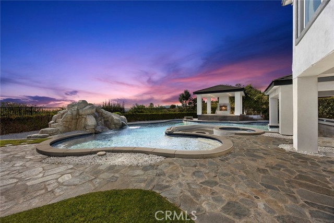
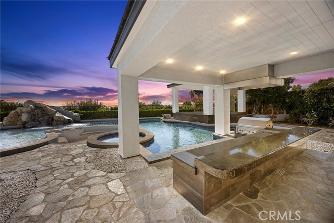
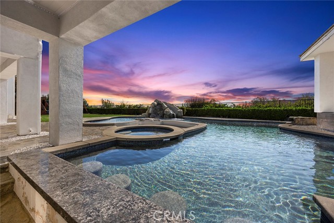
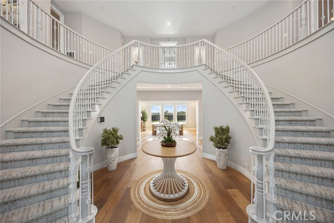
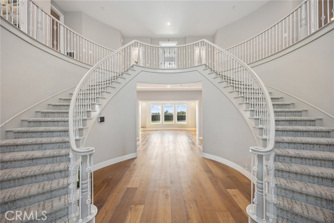
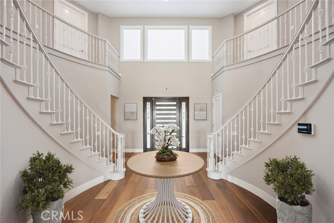
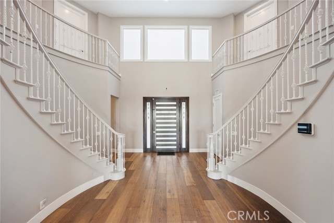
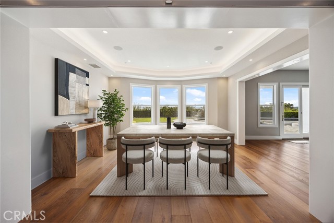
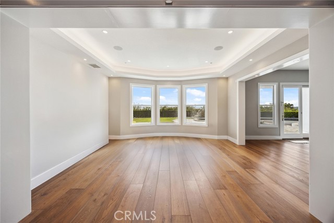
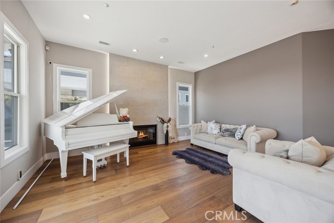
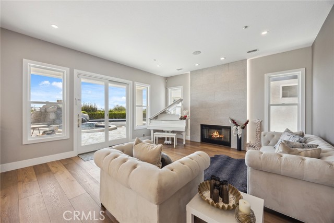
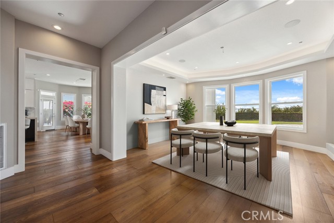
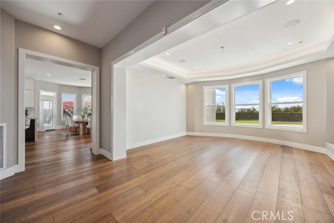
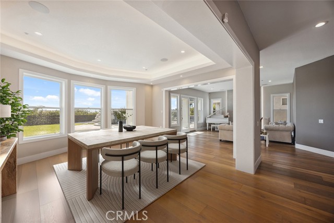
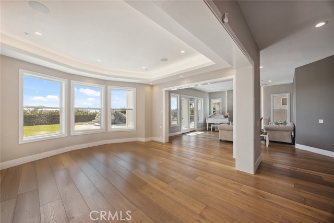
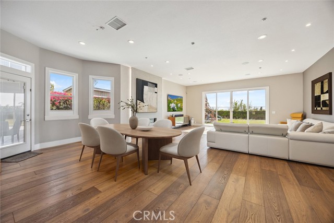
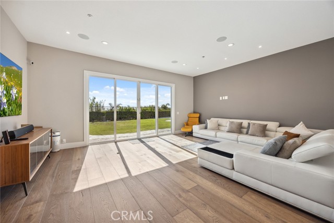
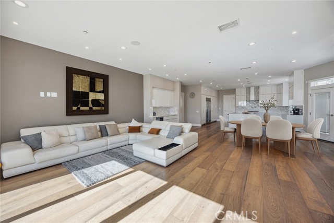
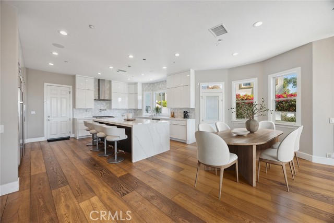
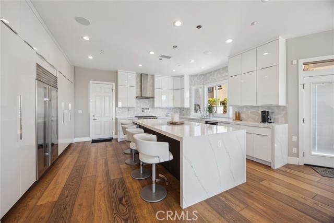
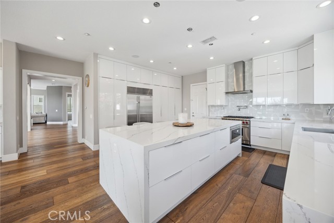
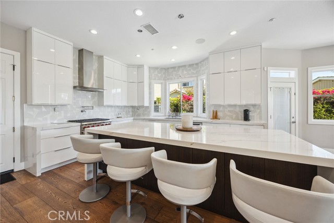
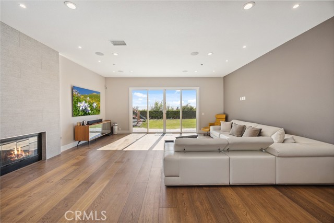
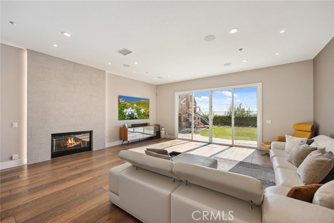
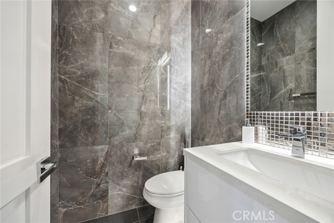
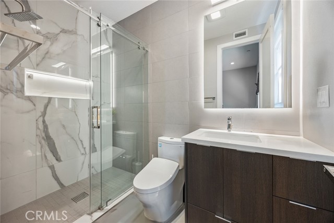
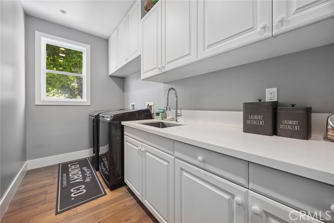
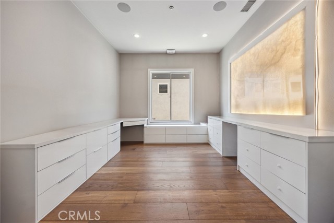
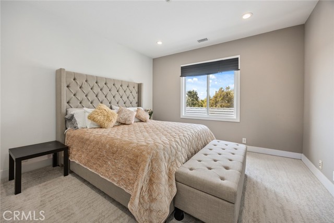
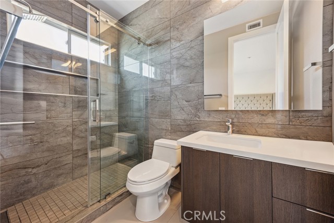
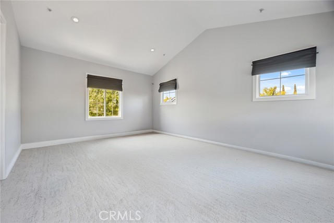
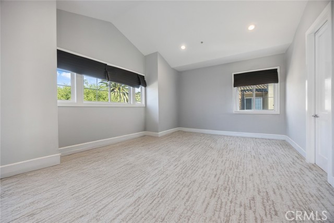
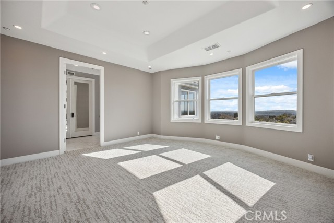
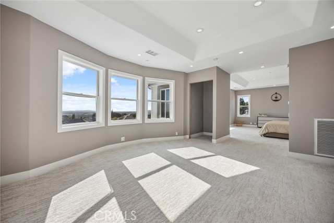
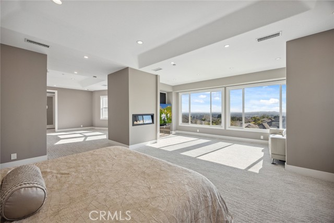
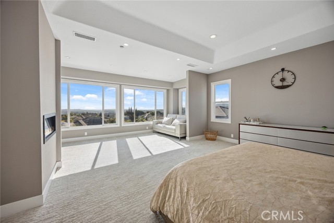
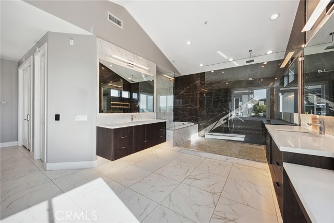
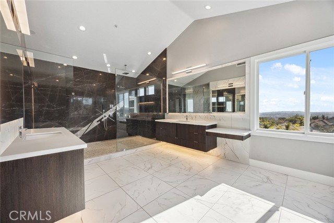
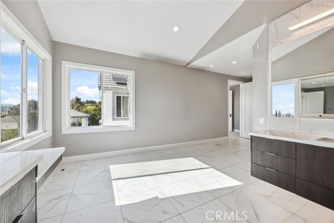
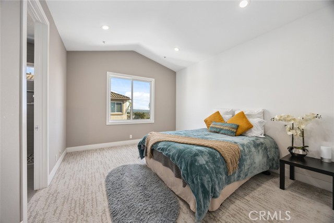
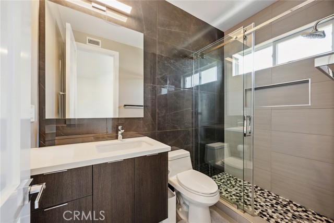
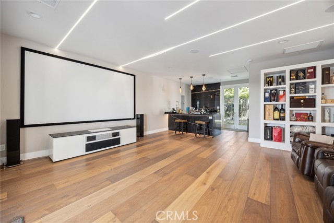
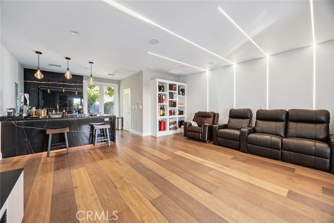
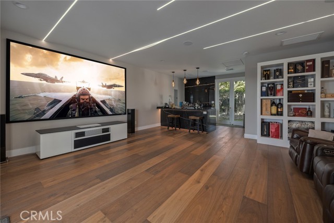
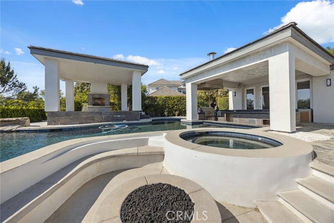
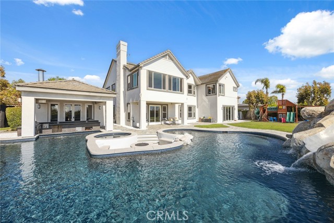
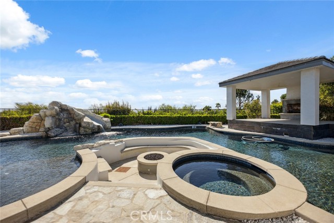
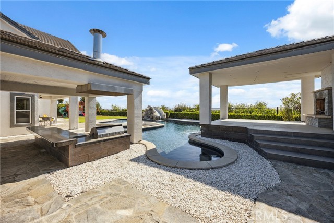
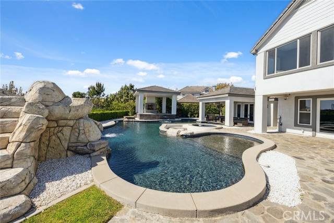
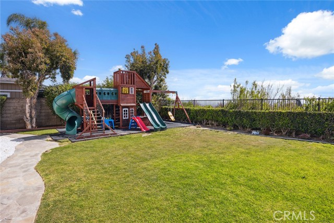
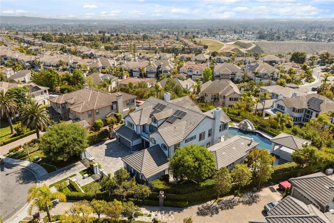
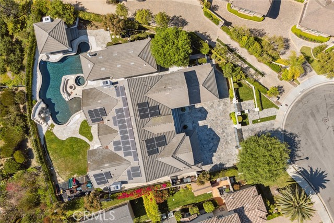


 6965 El Camino Real 105-690, Carlsbad CA 92009
6965 El Camino Real 105-690, Carlsbad CA 92009



