2972 Avenida Valera, Carlsbad, CA 92009
2972 Avenida Valera, Carlsbad, CA 92009
$1,850,000 LOGIN TO SAVE
Bedrooms: 4
Bathrooms: 3
Area: 2353 SqFt.
Description
Set at the end of a quiet cul-de-sac on a spacious corner lot in the gated Fairways at La Costa, this immaculate home offers peaceful canyon views, open space, and rare privacy with no neighbors directly behind or to the right. Designed to live like a single-level home, the layout includes the primary suite and an optional guest bedroom or office on the main floor. Step through the front door and into a light-filled, open-concept layout with soaring two-story ceilings and stylish, contemporary finishes. The entry opens to a formal living room with dramatic vaulted ceilings and oversized windows that flood the space with natural light. The adjacent dining area flows seamlessly into the kitchen, highlighted by a 15-foot sliding glass door that opens wide to the expansive side yard for true indoor-outdoor connection. The chef’s kitchen features a waterfall-edge island crafted from natural quartzite, Thermador appliances, modern cabinetry, brushed nickel patina hardware, a second prep sink with built-in glass rinser, and reverse osmosis filtration. Just beyond, the family room features a sleek gas fireplace and a second set of sliding doors that open to the backyard. A custom wine bar with open shelving, a beverage fridge, and ambient lighting adds warmth, style, and functionality to the space. The private primary suite offers large windows and direct access to the backyard through a set of sliding glass doors. The ensuite bath features dual sinks, marble slab counters, a frameless spa walk-in shower, jacuzzi tub, and large-format tile. A full bath on the main floor accompanies a flexible bonus room currently styled as a media lounge, complete with a sleek, European-style custom built-in washer/dryer closet. For added versatility, washer/dryer hookups are also available in the garage utility room—offering the option to relocate laundry and transform the interior space into a fourth bedroom, home office, or guest suite. Upstairs, two guest bedrooms share an upgraded full bath. Outside, the fully fenced, oversized backyard is designed for both relaxation and entertaining, featuring an extended stone patio, artificial turf for a low-maintenance lawn without the upkeep, mature tropical landscaping, and a top-of-the-line 9-person Jacuzzi—perfectly positioned to enjoy the canyon views and peaceful creekside setting. Surrounded by lush plantings and backed by nature, the home blends thoughtful upgrades with a warm, modern aesthetic and seamless indoor-outdoor living. Extensively remodeled, the home features a long list of upgrades including dual-pane windows, designer lighting, a custom glass stair railing, and a new water heater (2024). Additional highlights include a whole-house water filtration and water softener system, built-in laundry closet with ironing board and hamper, custom wine bar, and luxury kitchen and baths—all finished with intention. Just minutes from world-class beaches, La Costa Golf Course, and shopping and dining in Carlsbad and Encinitas, this is North County living at its finest. With nearby parks, scenic golf course trails, and top-rated schools, this home delivers the ideal blend of privacy, comfort, and coastal convenience.
Features
- 0.21 Acres
- 2 Stories

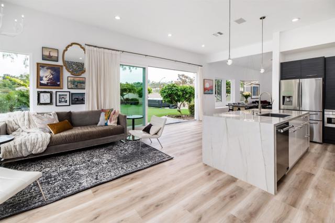
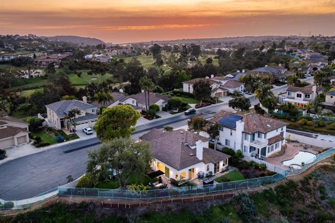
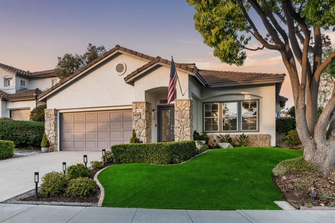
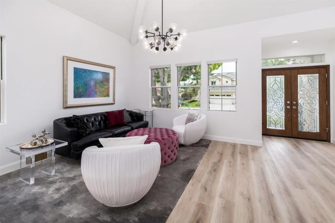

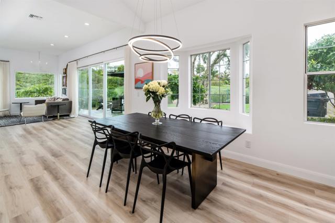
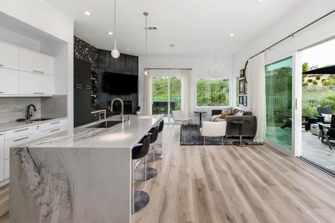
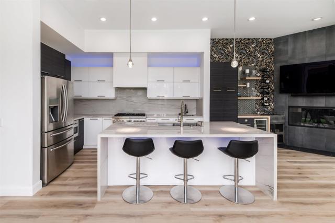
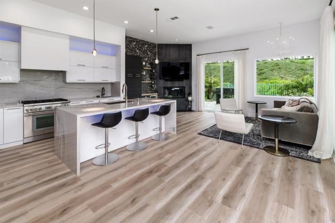
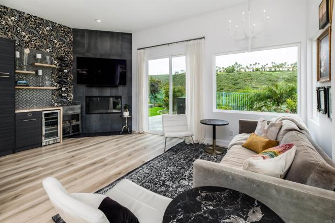
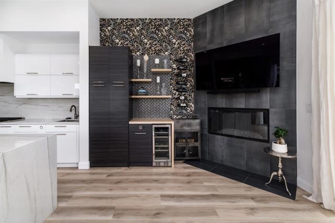
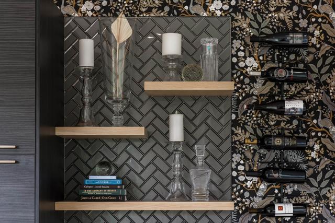
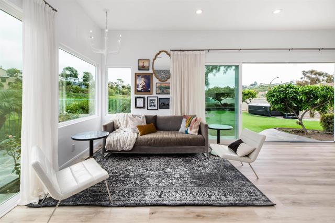
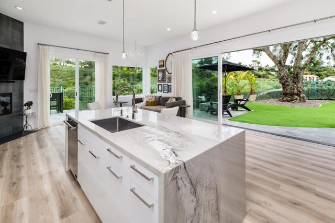
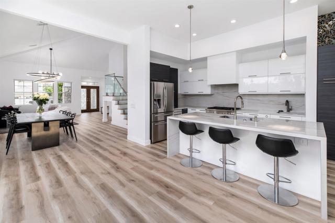
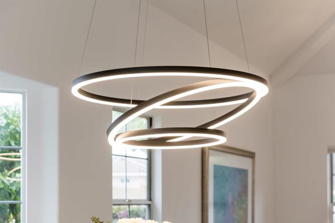
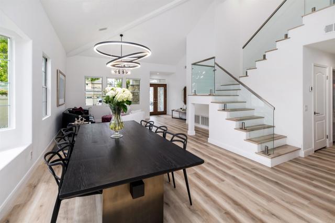
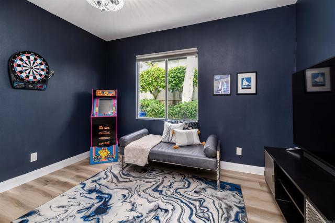
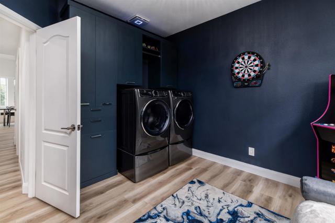
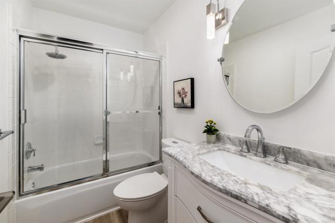
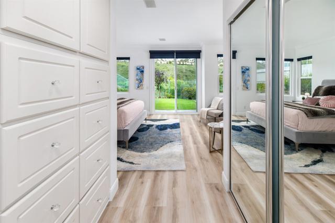
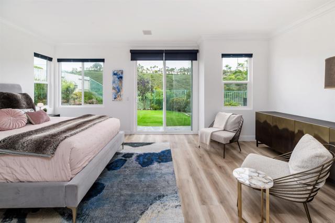
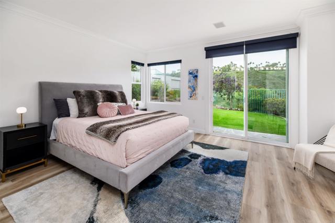
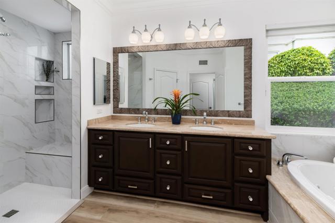
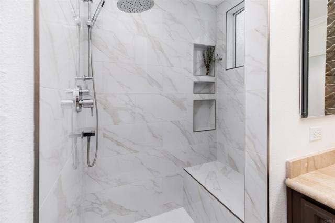
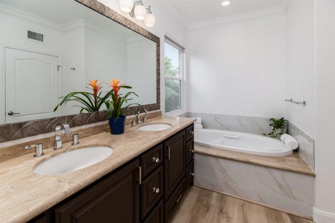
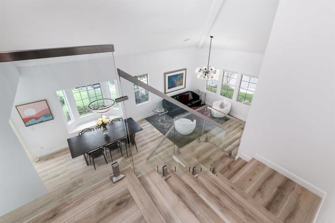
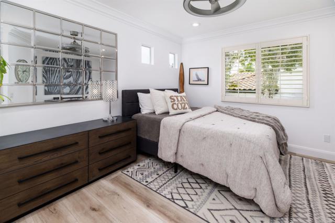
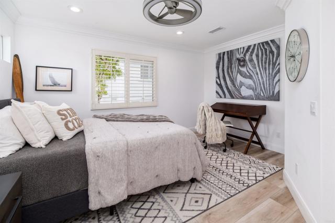
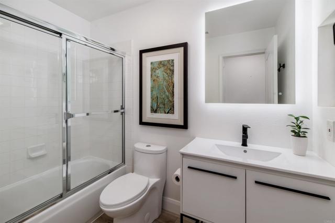
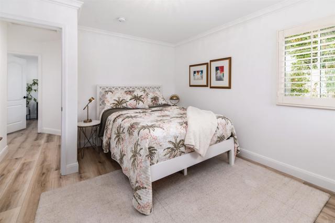
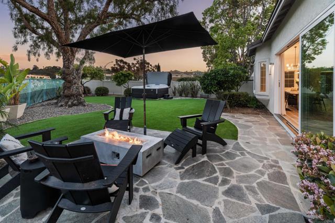
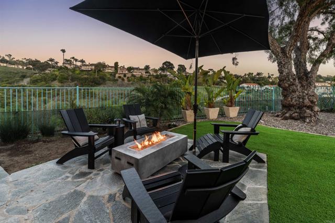
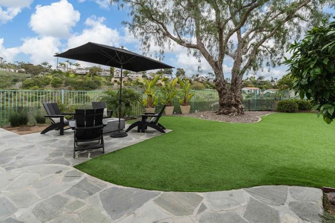
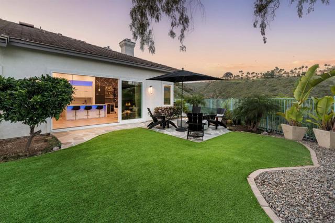
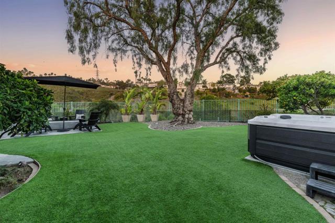
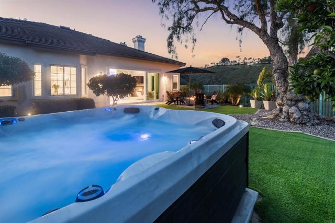
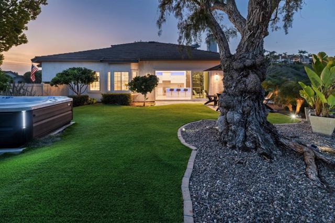
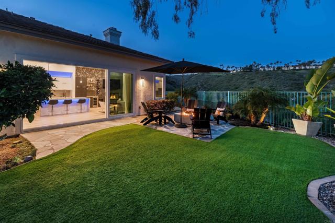
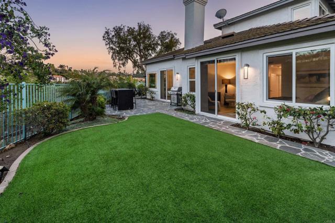
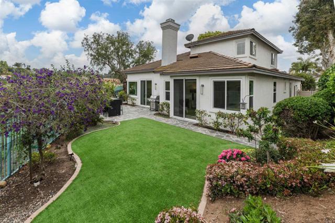
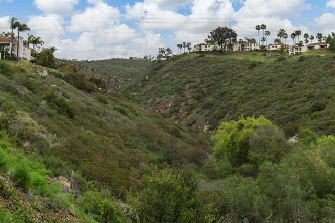
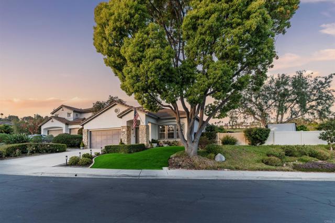
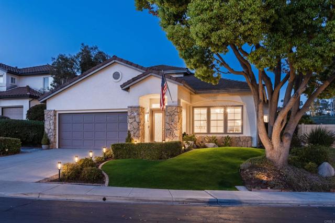

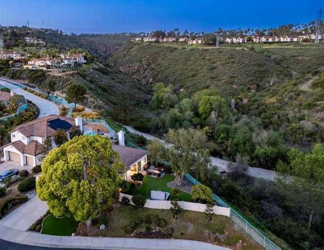
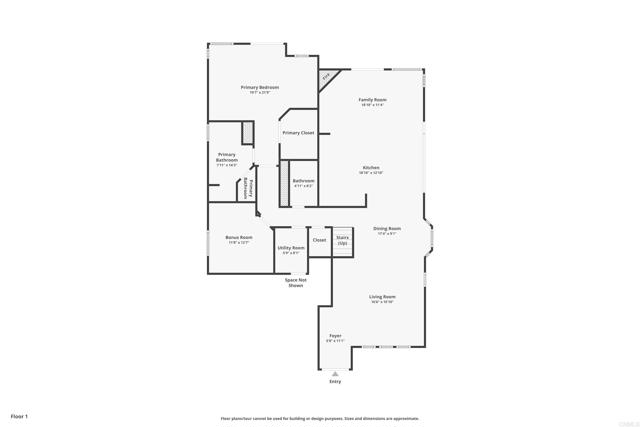
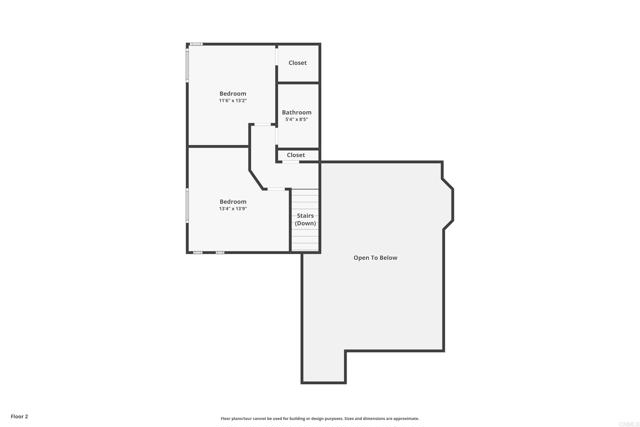


 6965 El Camino Real 105-690, Carlsbad CA 92009
6965 El Camino Real 105-690, Carlsbad CA 92009



