31550 Afton Farms Ln, Bonsall, CA 92003
31550 Afton Farms Ln, Bonsall, CA 92003
$1,695,000 LOGIN TO SAVE
Bedrooms: 3
Bathrooms: 5
Area: 3580 SqFt.
Description
Perched high on a scenic hilltop, this exceptional residence commands breathtaking panoramic views of rolling hills and lush landscapes. Nestled within the exclusive, gated community of Saratoga Estates, the home offers a charming blend of luxury, privacy, and tranquility. Upon entering you'll experience a spacious open-air courtyard featuring a fountain w/rustic Spanish tiles, where French doors encircle the entry and Great Room, creating a seamless flow between indoor and outdoor living. Vaulted ceilings with rich wood finishes and a cozy fireplace enhance the Great Room’s serene ambiance. Expansive windows flood the space with natural light and showcase endless, uninterrupted vistas. Whether savoring a quiet morning on the terrace in the Solar heated, saltwater pool and spa or hosting lively gatherings, this stunning home provides an idyllic, picturesque setting for every moment. This single-story custom home invites you to experience sweeping hilltop views and timeless Spanish charm overlooking the exclusive Saratoga Estates. Inside, warm Saltillo tile and a serene open-air courtyard with a bubbling fountain set a welcoming tone, creating a seamless connection between indoor and outdoor living. The Great Room is a showstopper, with vaulted, wood-beamed ceilings accented by iron turnbuckles, rich built-in cabinetry, and a full wet bar—all opening to the courtyard or sparkling saltwater pool in back. Each of the three spacious bedrooms features its own en-suite bath, while two additional half-baths provide convenience for guests. The inviting primary suite includes a cozy fireplace, jetted tub, and separate shower for a true retreat feel. The chef’s kitchen is both functional and stylish, with stainless steel appliances, sleek black granite counters, a walk-in pantry, and a formal dining room nearby—ideal for gatherings. A wrought iron spiral staircase leads to the Mirador tower, where unobstructed views stretch for miles. Step outside to enjoy a solar-heated saltwater pool and spa with a cascading waterfall, plus a built-in BBQ area with sink and refrigerator—perfect for entertaining. Set on over 10 acres offering a family avocado grove and assorted citrus trees with potential space for ADU. The property also includes a separate laundry room, 3-stall garage, w/workshop and additional space for RV Parking. This is Southern California living at its finest—private, peaceful, and designed to savor every sunset.
Features
- 10.45 Acres
- 1 Story

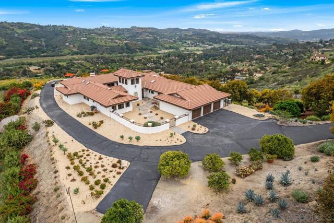
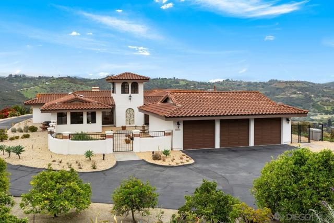
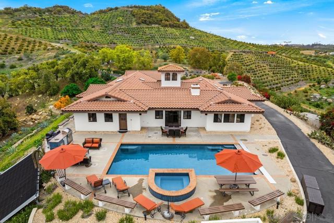
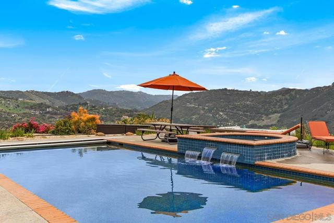
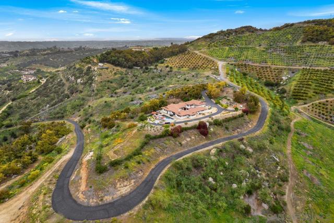
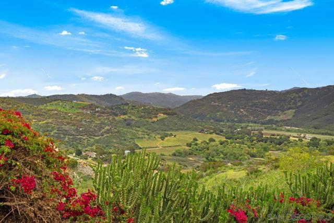
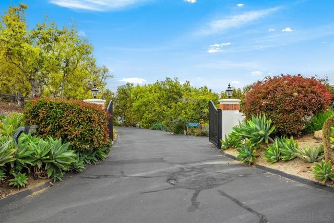
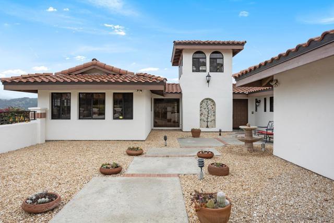
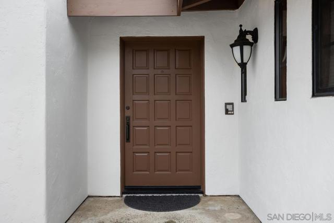
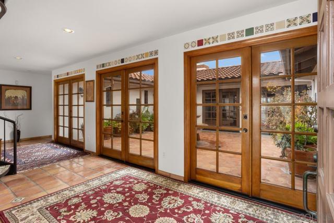
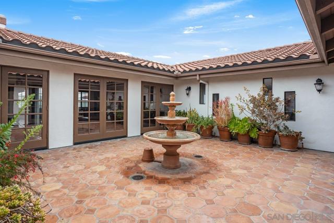
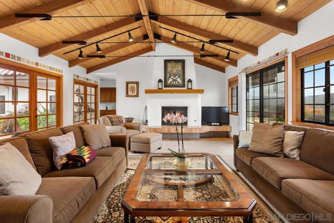
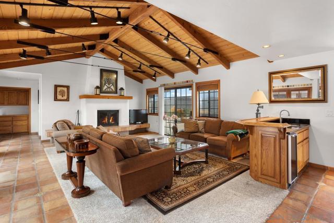
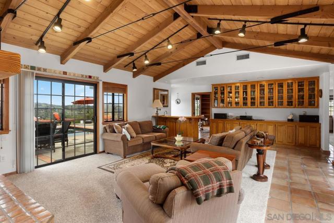
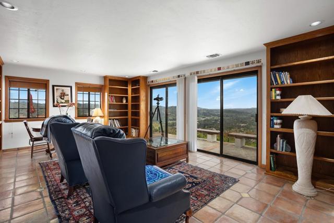

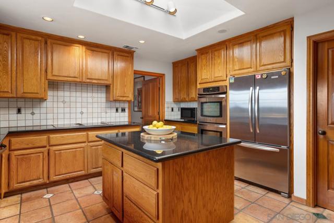
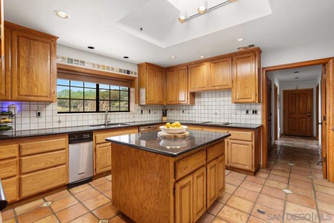
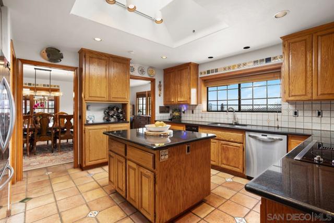
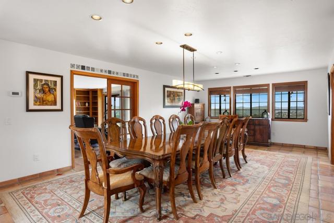
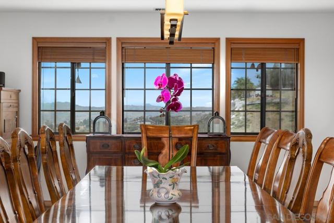
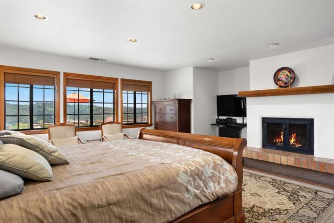
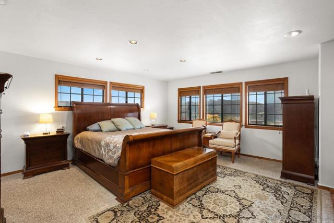
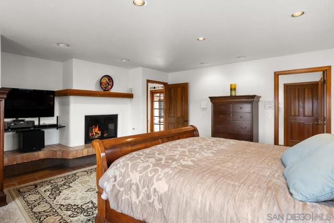
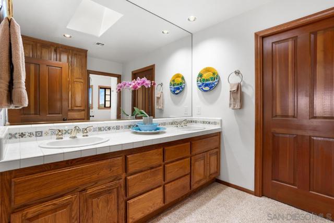
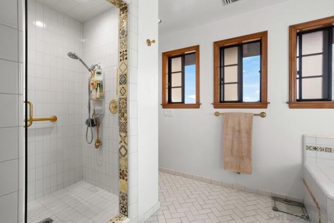
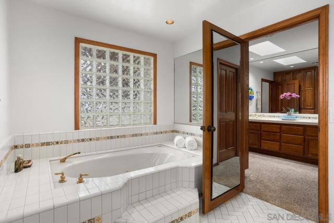
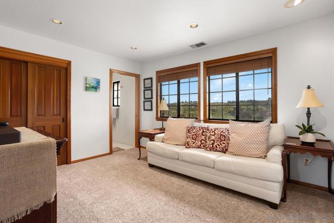
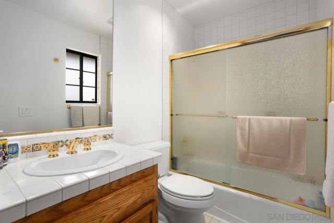
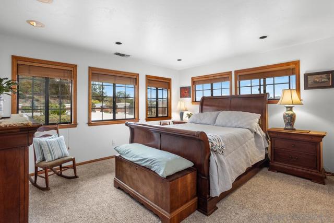
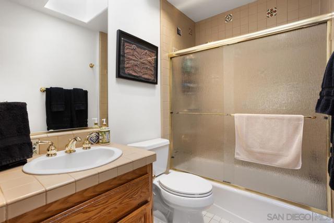
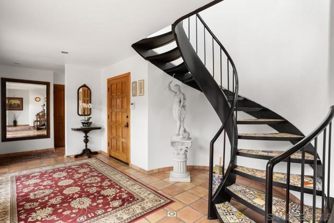
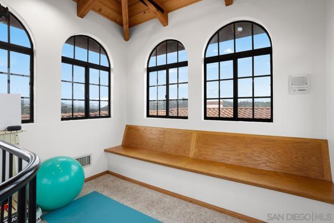
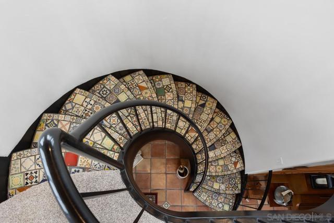
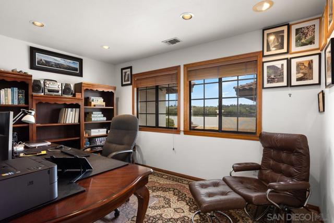
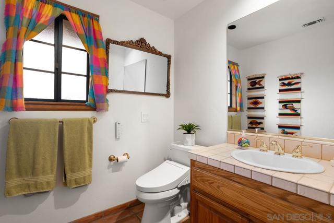
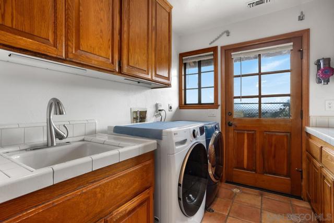
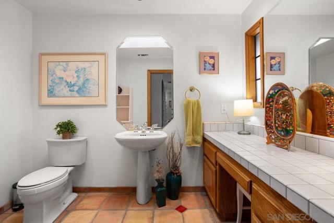
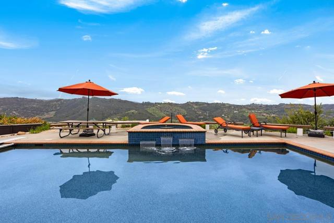
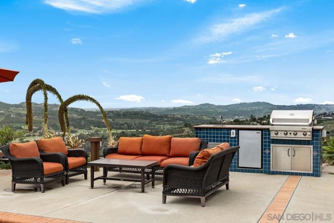
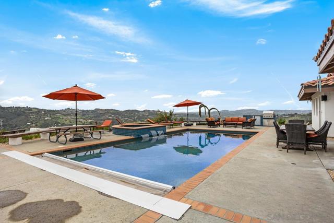
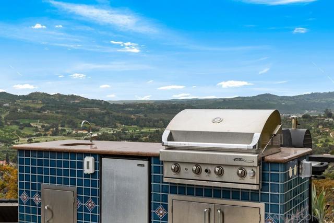
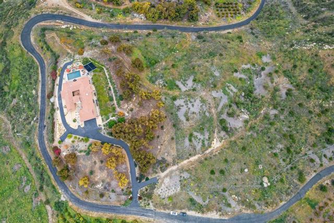
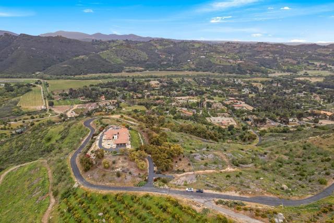
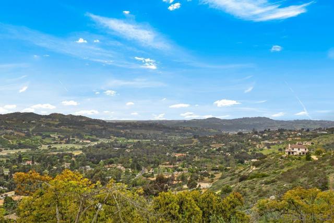
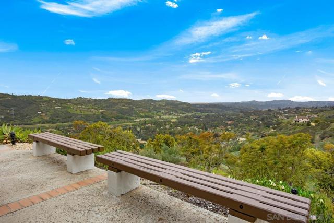
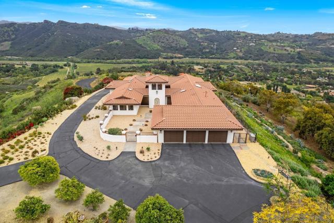
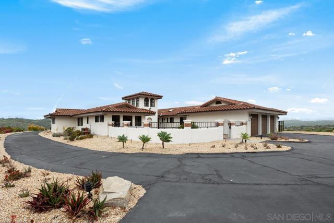
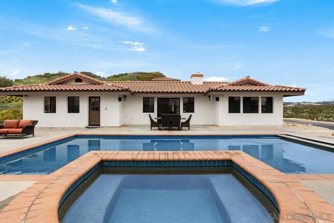


 6965 El Camino Real 105-690, Carlsbad CA 92009
6965 El Camino Real 105-690, Carlsbad CA 92009



