1046 Ashmount, Oakland, CA 94610
1046 Ashmount, Oakland, CA 94610
$3,395,000 LOGIN TO SAVE
Bedrooms: 4
Bathrooms: 5
Area: 3274 SqFt.
Description
Rarely does an opportunity arise to obtain sophisticated, brand new construction on one of Crocker Highlands' most picturesque streets. Welcome to the timeless beauty of 1046 Ashmount Avenue. A modern take on the traditional homes that grace this tree-lined street, this distinguished residence seamlessly blends classic charm with contemporary design. An exceptional 4-bedroom, 4.5-bath home that offers expansive, light-filled interiors and custom exteriors that have been thoughtfully crafted to harmonize with the natural beauty of the neighborhood. From the grand entrance to the meticulously designed living spaces, every detail has been carefully considered to create a home that exudes both elegance and functionality. Enter to soaring ceilings, open spaces and unsurpassed attention to detail. The entry features personal closets for all of the inhabitants. Bespoke, floor-to-ceiling architectural shelving defines the formal living space which opens to the family room. Built with entertaining in mind, the kitchen and dining room open to the rear deck that overlooks the back yard as well as stunning views of the bay - perfect for watching the sunset. The kitchen is a true work of art with induction stove, pot filler, custom cabinetry and large island.
Features
- 0.12 Acres

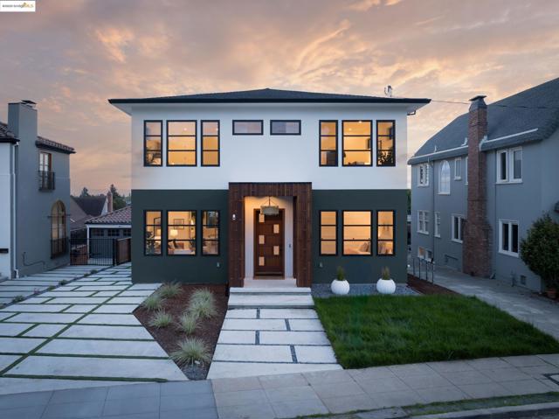
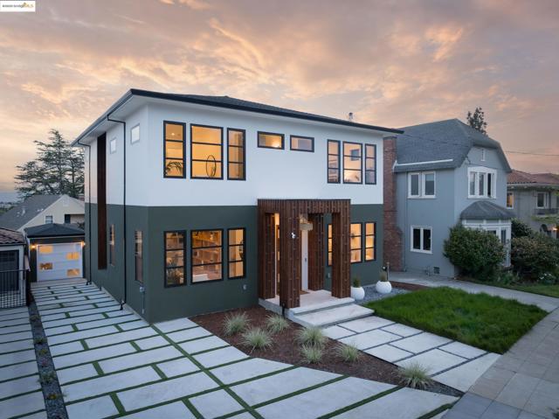
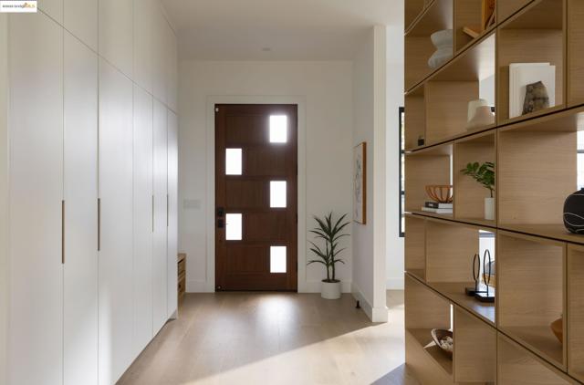






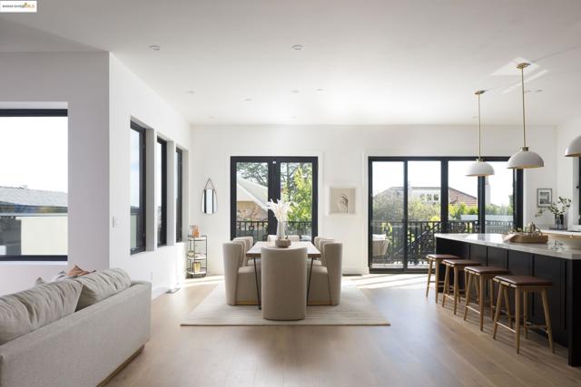





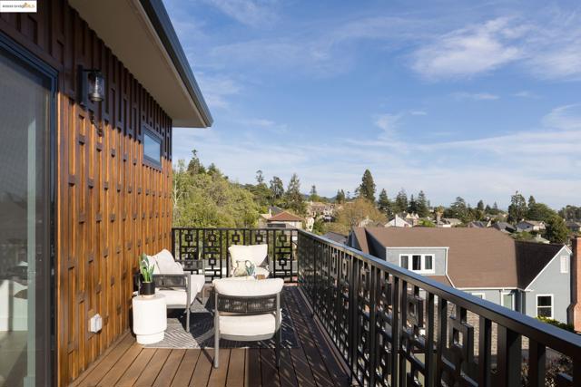
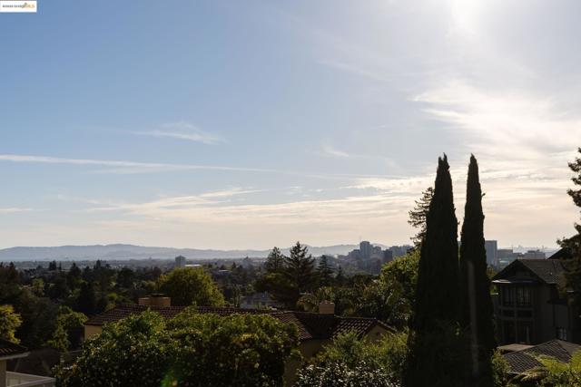

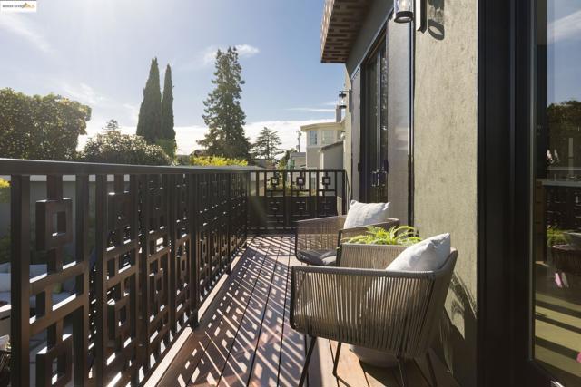

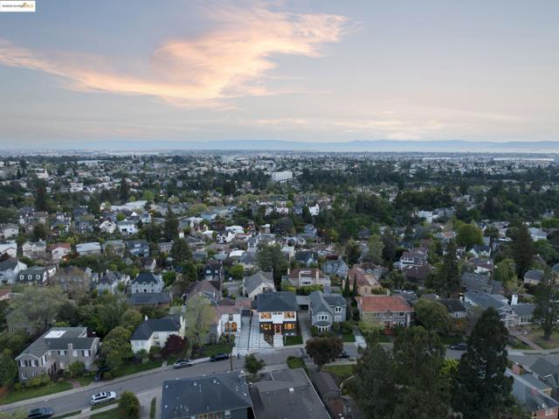



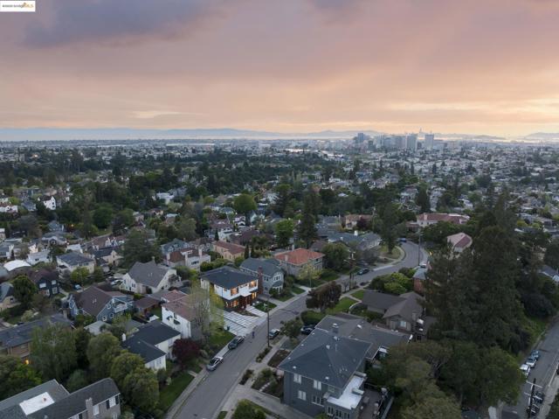
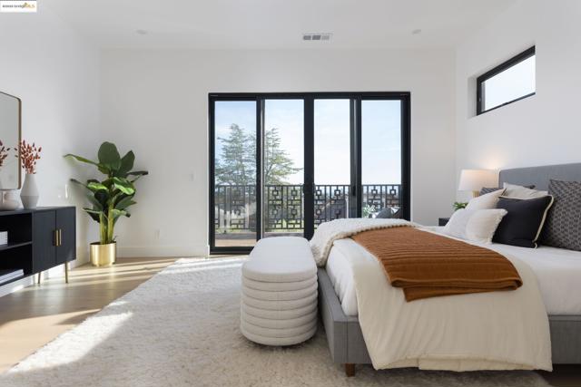



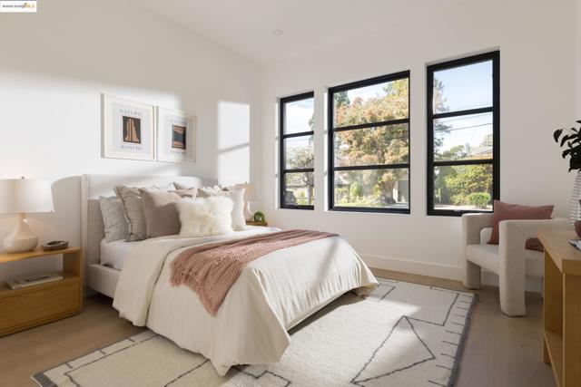
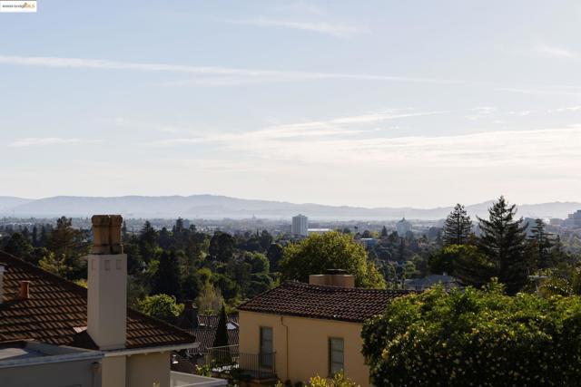
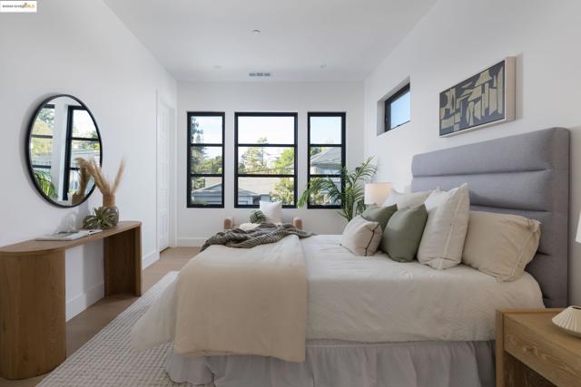
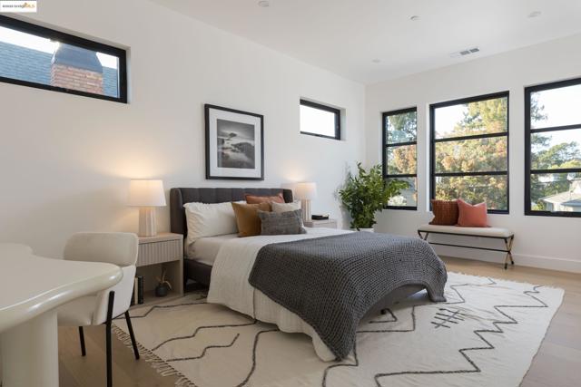




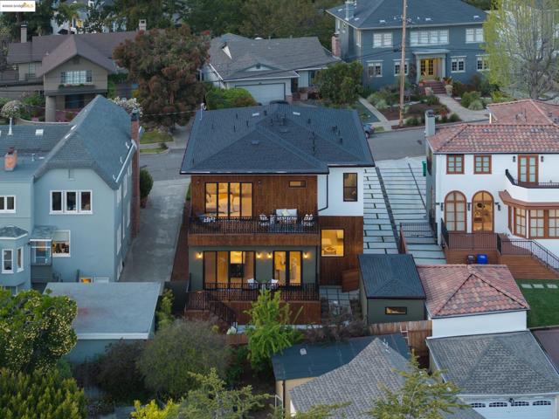
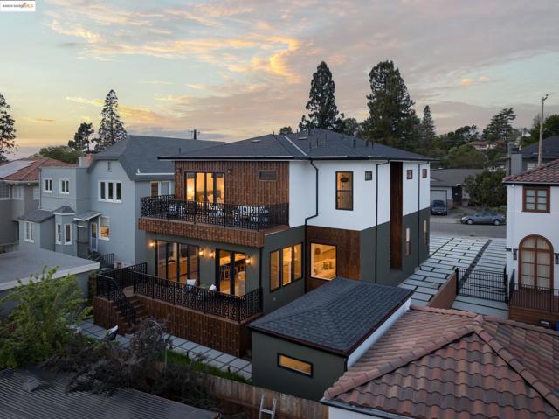


 6965 El Camino Real 105-690, Carlsbad CA 92009
6965 El Camino Real 105-690, Carlsbad CA 92009



