1527 View, Westlake Village, CA 91362
1527 View, Westlake Village, CA 91362
$1,048,000 LOGIN TO SAVE
Bedrooms: 3
Bathrooms: 3
Area: 2267 SqFt.
Description
Located in prestigious North Ranch, this beautifully upgraded end unit is the largest model in the desirable Club View community offering 2,267 square feet of elegant living space. Adjacent to the exclusive North Ranch Country Club, this home boasts exceptional privacy, a prime location, and one of the largest wraparound patios in the complex--perfect for relaxing or entertaining in a lush, tranquil garden setting. Step through the double-door entry into a beautiful living space featuring cathedral ceilings and a stunning fireplace that anchors the space with warmth and sophistication. Recessed lighting, upgraded dual-pane windows, and sliding doors invite in abundant natural light and garden views, creating a bright and airy ambiance. The kitchen is charming, featuring Italian tile flooring, handmade Italian countertops, double ovens, a refrigerator, dishwasher, pantry, and ample cabinetry for all your culinary needs. A breakfast nook with 2 sliding glass doors opens to the patio--perfect for casual dining with garden views. The master bedroom is a peaceful retreat with views, a sitting area, a large walk-in closet, and a generous en-suite bathroom. A second bedroom is located on its own level, offering privacy and comfort with vaulted ceilings and its own en-suite bathroom--ideal for guests or family. The oversized third room offers flexible space for a potential third bedroom, home office, media room, or gym, featuring large sliding glass doors that open to an expansive deck with views. Additional highlights include an indoor laundry room, a two-car attached garage with built-in cabinets, and upgraded Milgard dual-pane windows. Conveniently located near the North Ranch Country Club, parks, upscale shopping, dining, and just 20 miles from the beach with easy freeway access. This meticulously maintained home in the sought-after North Ranch community is truly a rare find--schedule your private tour today!
Features
- 0.05 Acres
- 3 Stories

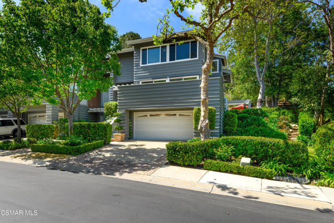
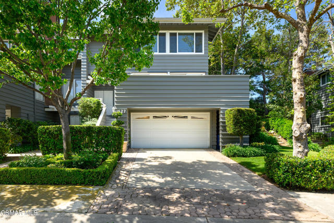
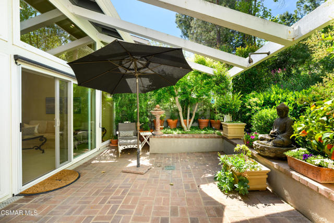
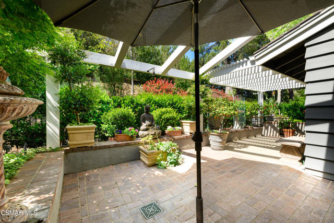
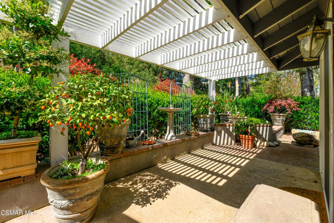
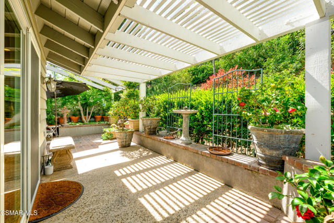
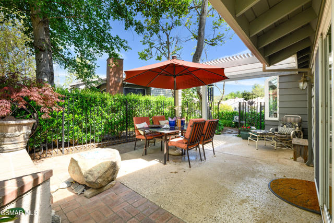
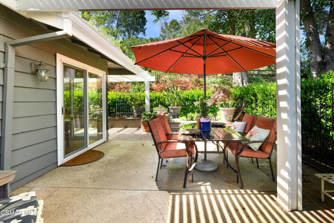
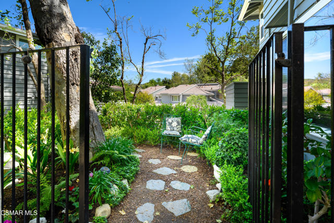
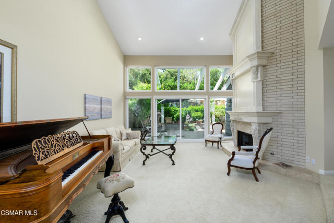
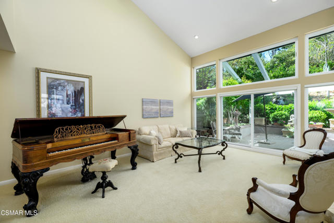
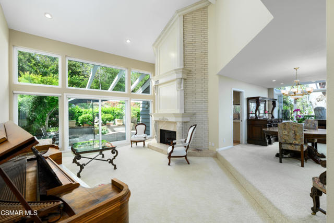
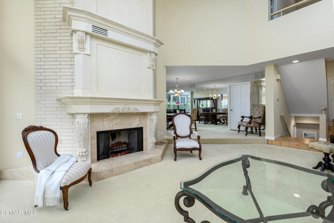
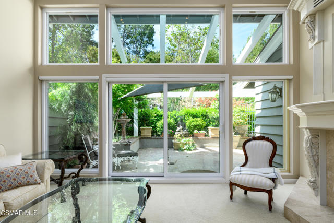
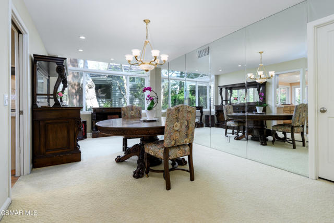
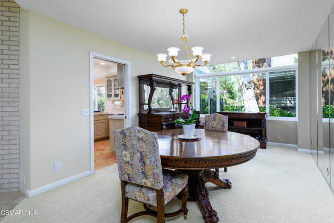
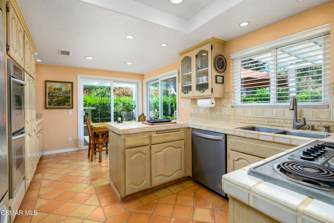
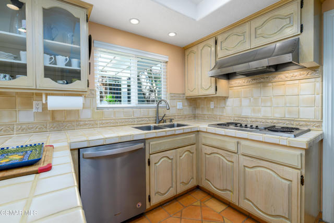
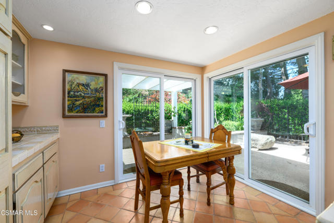
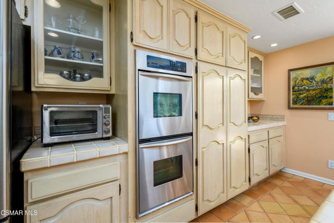
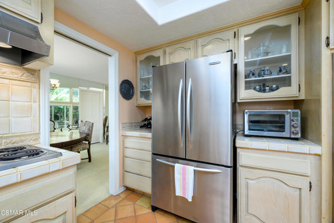
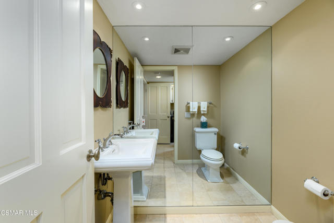
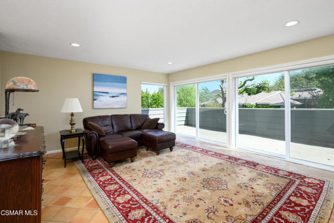
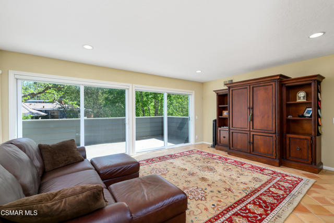
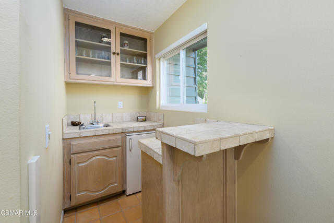
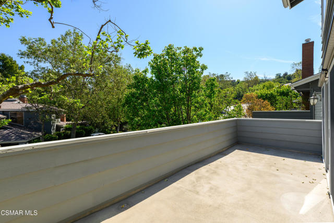
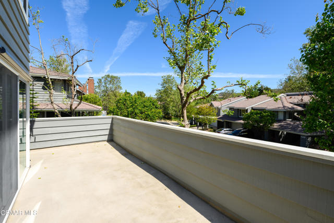
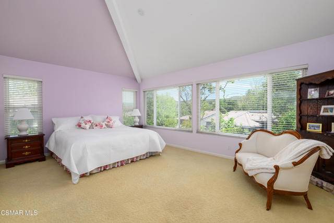
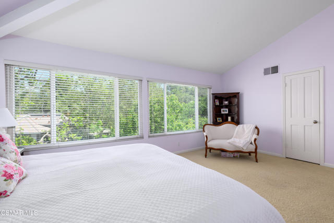
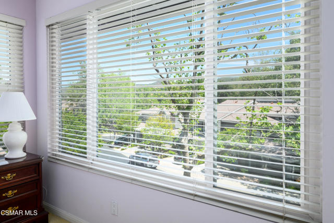
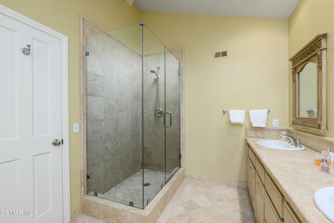
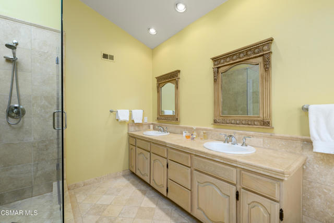
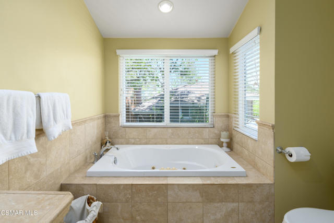
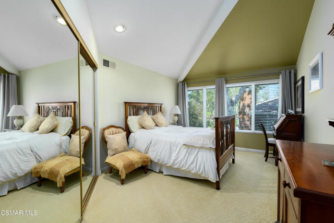
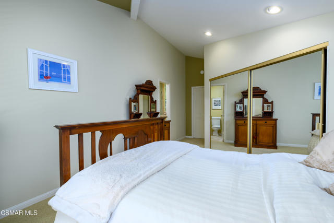
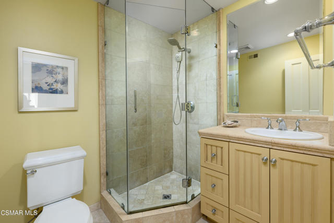
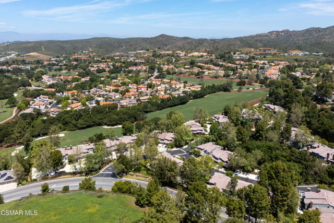
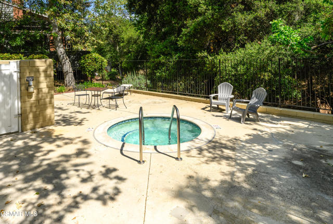
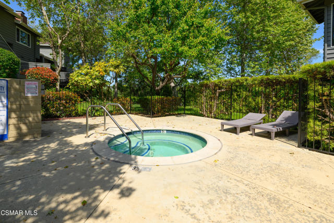
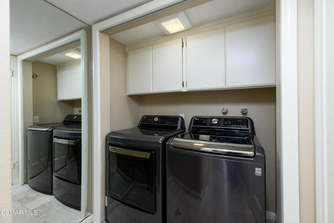
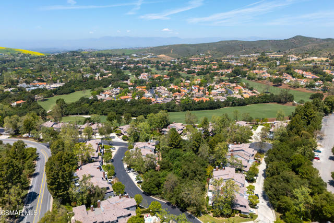
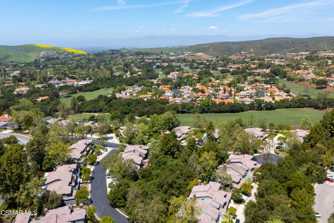
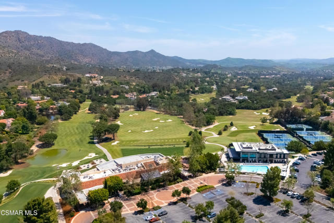
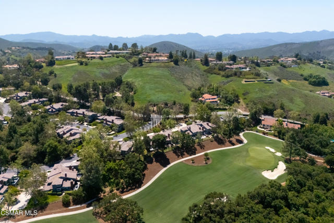
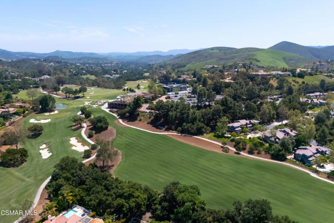
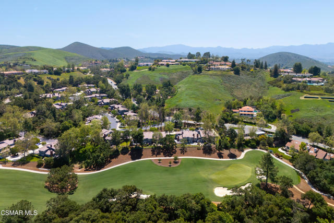
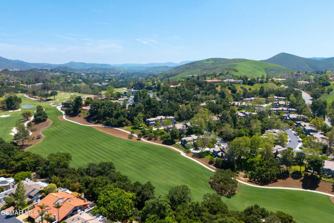
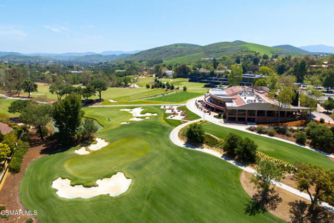
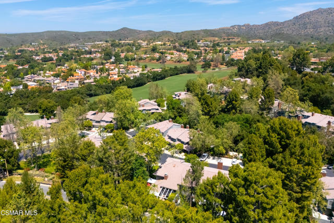
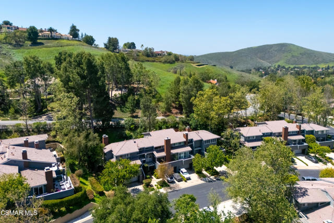
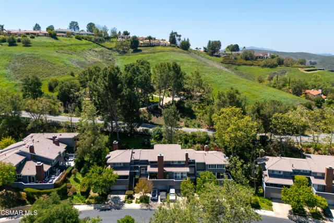
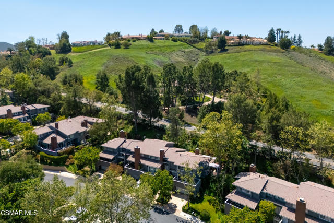


 6965 El Camino Real 105-690, Carlsbad CA 92009
6965 El Camino Real 105-690, Carlsbad CA 92009



