24300 Belford, West Hills, CA 91307
24300 Belford, West Hills, CA 91307
$1,949,999 LOGIN TO SAVE
Bedrooms: 5
Bathrooms: 5
Area: 3393 SqFt.
Description
Nestled in prestigious Monte Vista, this elegant corner home on a quiet cul-de-sac with only six properties exudes a sense of relaxed luxury on a spacious and versatile lot. A grand foyer with soaring ceilings and striking wrought iron staircase welcomes you with refined yet understated sophistication. The lower level features marble floors and rich walnut hardwood floors, with two fireplaces adding warmth throughout the space. The dining room flows into the chef's kitchen boasting high-end stainless steel appliances (oversized Sub-Zero fridge, Thermador double oven with steam function, six-burner range with professional-grade chimney hood), quartz countertops and backsplashes, large center island and ample storage throughout (featuring pullouts and soft close features), along with an inviting informal eating area. A formal living room with custom drapery and large windows fills the space with natural light. Additional conveniences include a wet bar in the spacious separate family room, laundry room with utility sink, and a downstairs ensuite bedroom. Upstairs, walnut flooring continues throughout to create a seamless flow. The grand primary suite features two sitting areas with views, an inviting fireplace, and a custom walk-in closet with built-ins and ingenious storage and lighting, along with a luxurious bathroom offering dual vanity sinks, an oversized walk-in shower, and a jetted tub. A private deck off the suite provides serene mountain views, ideal for sunsets and relaxation. The upper level also includes two spacious bedrooms sharing a Jack and Jill bathroom and a fifth bedroom with its own ensuite and private balcony. The south-facing backyard is an entertainer's paradise: custom play pool with baja shelf and jacuzzi spa, spillway, and two water features. A freestanding bar/BBQ has a 5-burner, 38-inch stainless steel rotisserie grill and refrigerator. The expansive yard also includes a fire pit, seating with mountain views, low-voltage lighting and privacy shrubs, creating a peaceful retreat. The three-car garage offers bonus overhead storage, and a converted gym/recreation room provides versatile space. Located in a 24/7 patrolled community in a top-rated school district and convenient to world-class dining and shopping, including the LA Rams practice facility, The Commons, Westfield Topanga, and Topanga Social.
Features
- 0.24 Acres
- 2 Stories

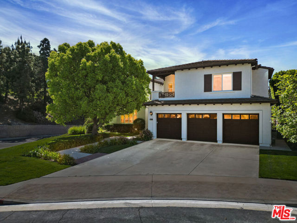
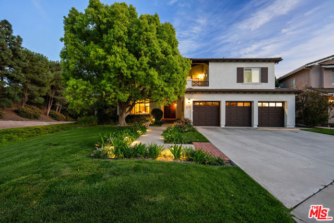
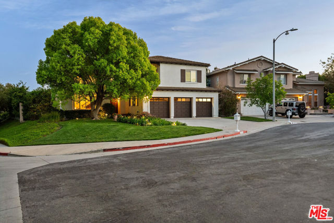
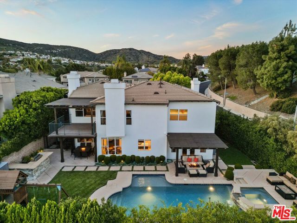
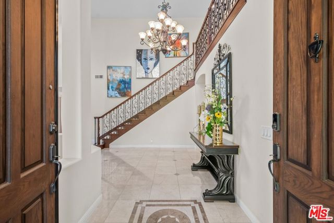
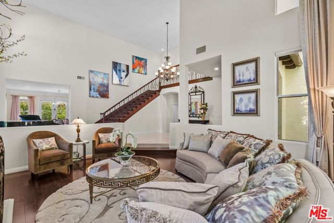
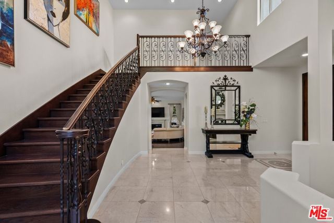
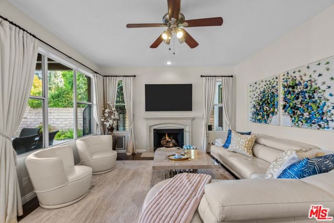
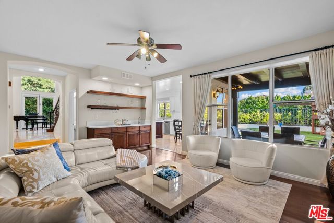
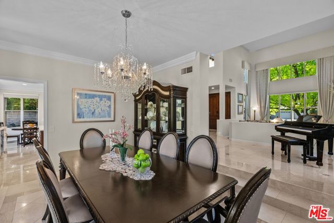
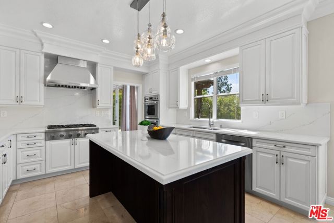
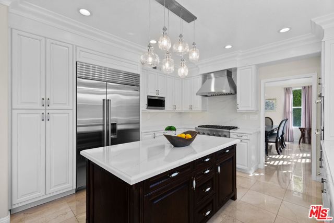
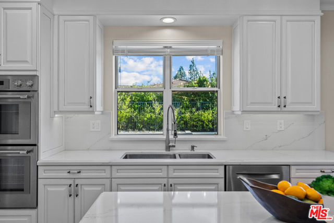
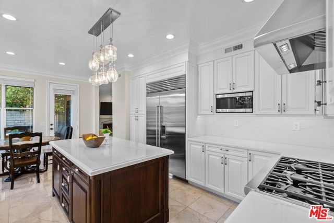
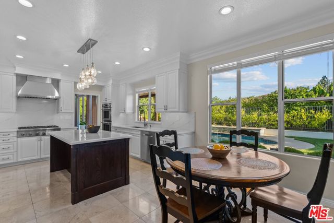
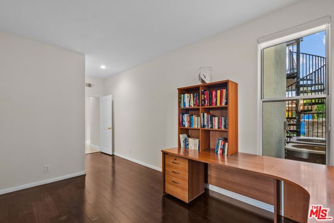
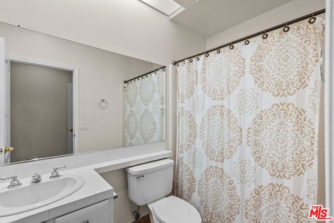
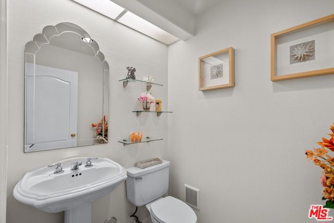
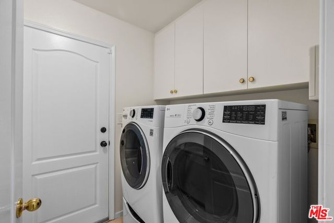
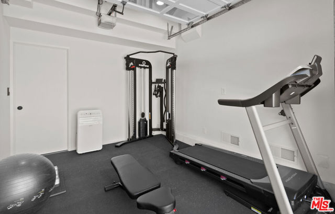
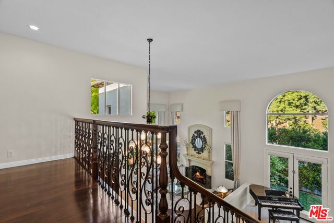
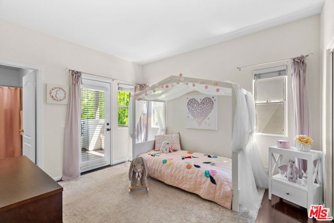
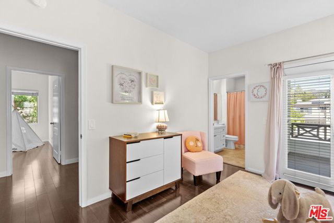
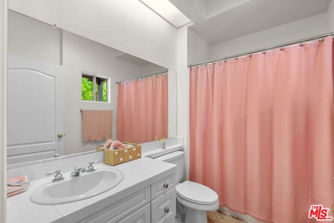
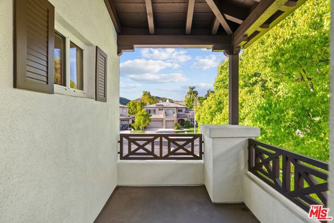
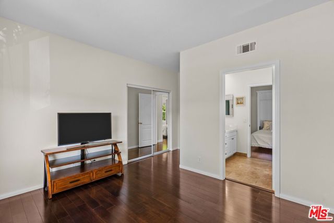
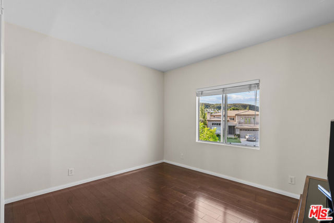
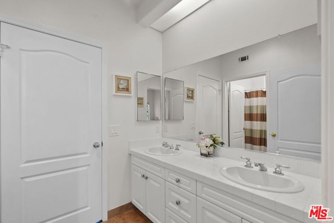
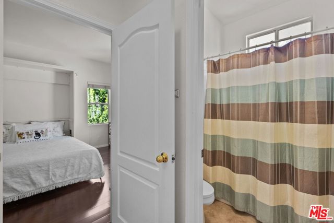
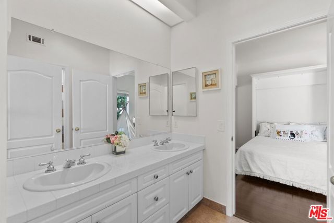
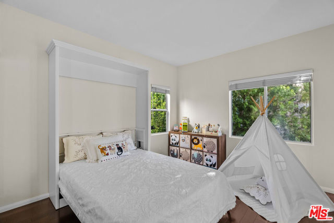
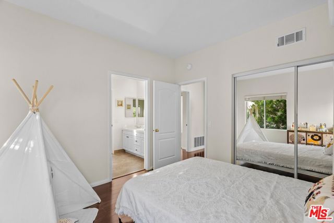
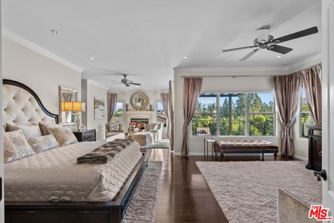
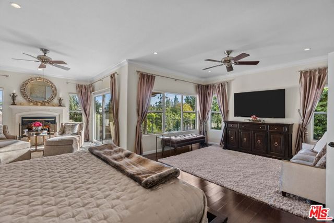
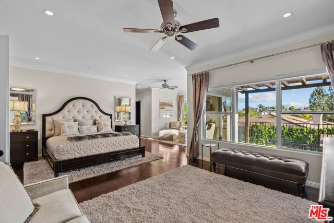
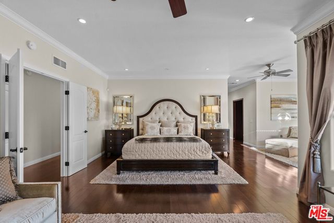
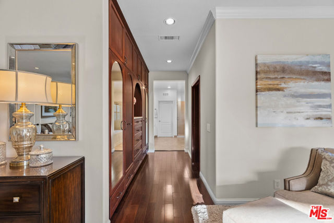
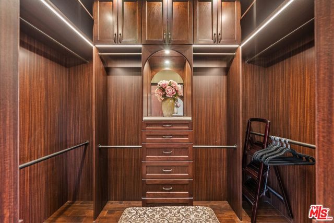
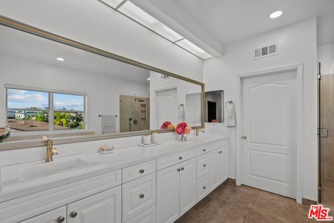
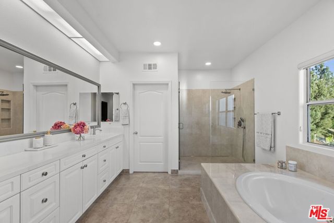
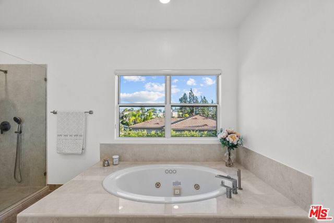
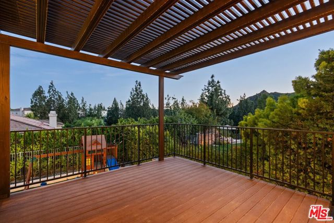
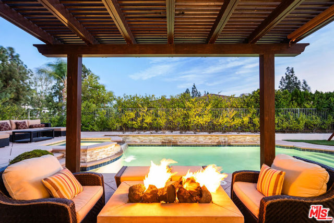
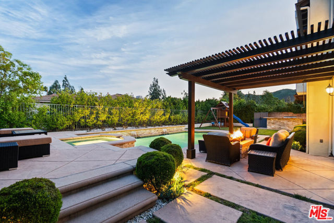

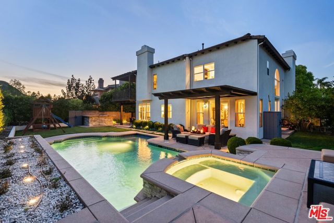
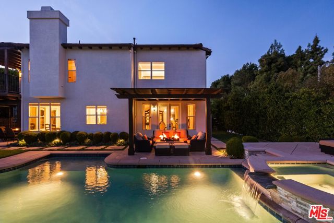
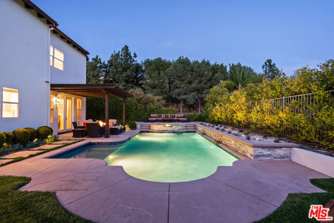
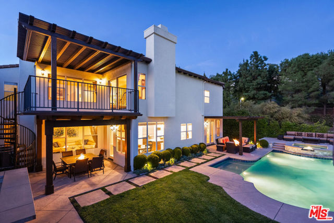
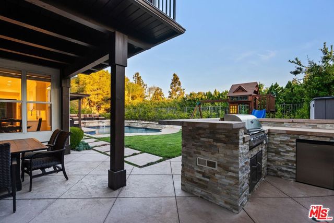

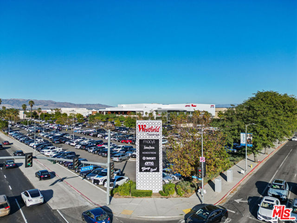
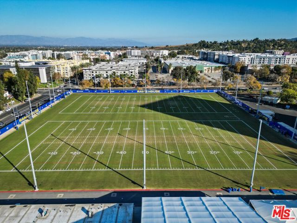
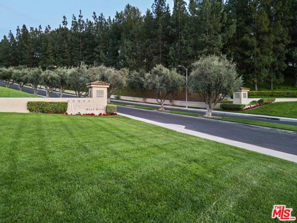
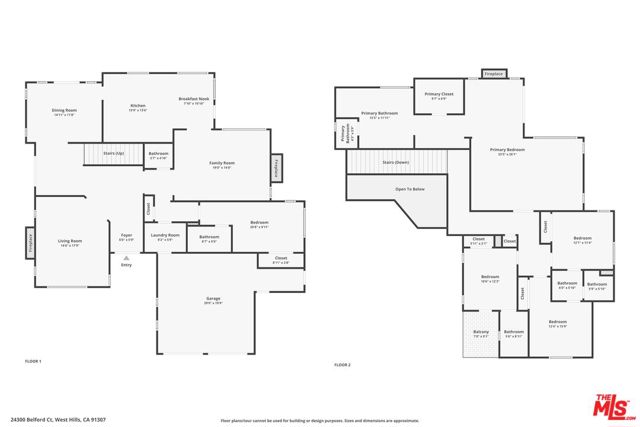


 6965 El Camino Real 105-690, Carlsbad CA 92009
6965 El Camino Real 105-690, Carlsbad CA 92009



