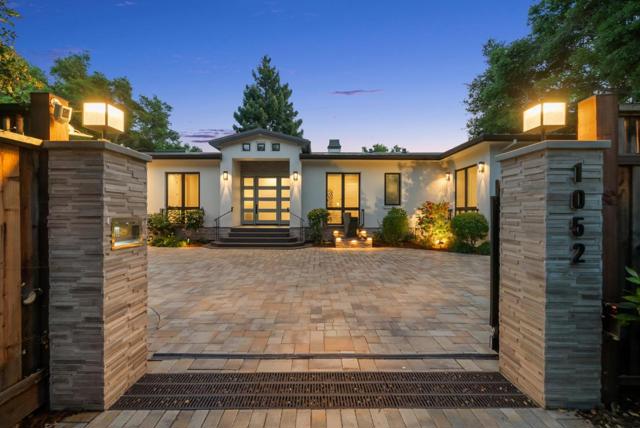1052 Fife, Palo Alto, CA 94301
1052 Fife, Palo Alto, CA 94301
$8,500,000 LOGIN TO SAVE
Bedrooms: 6
Bathrooms: 7
Area: 4005 SqFt.
Description
Privately nestled on a serene flag lot in coveted Crescent Park, this sleek 6-bedroom, 6.5-bath modern home offers over 4,005 sf of luxury single level living on more than a quarter acre. Inside the home, soaring ceilings, wide-plank European oak floors, and high-end finishes define the open layout. The living and dining area features a custom marble fireplace and opens to the rear terrace through Fleetwood doors. A stunning chefs kitchen, boasts custom cabinetry, quartzite countertops, premium Wolf, Miele, and Sub-Zero appliances, and a skylit design. The kitchen and family room also feature an entertainment bar, wine fridges, and a quartzite fireplace. Five of the six bedrooms are en suite, including a private guest suite with its own entrance and kitchenette. The luxurious primary suite offers a custom walk-in closet, spa-inspired marble bath, and access to the backyard terrace. Outdoor living includes a sleek rear terrace with black stone accents, modern railings, and a built-in BBQ under skylights. Located just over half a mile from University Avenue and within the top-rated Addison Elementary, Greene Middle, and Palo Alto High school zones (buyer to verify), this home delivers elegance, flexibility, and a prime Palo Alto location.
Features
- 0.27 Acres
- 1 Story












































 6965 El Camino Real 105-690, Carlsbad CA 92009
6965 El Camino Real 105-690, Carlsbad CA 92009



