3625 Touriga Dr, Pleasanton, CA 94566
3625 Touriga Dr, Pleasanton, CA 94566
$1,798,000 LOGIN TO SAVE
Bedrooms: 4
Bathrooms: 2
Area: 2307 SqFt.
Description
This updated Vintage Hills home, with solar power, blends modern design and functionality. A landscaped yard frames a generous paver driveway leading to a keyless-entry door via a covered walkway. The open-concept living area unites a living room, dining room, kitchen, and music nook, featuring recessed lighting, wood paneling, French white oak floors, and a sliding glass door to the backyard. The kitchen offers a breakfast bar, granite counters, and stainless steel appliances, including a gas range. Somfy sun shades, a fan, and insulation keep it cool. The primary bedroom, with backyard French doors, includes a bathroom with dual sinks, granite counters, a stall shower, and a walk-in closet. Three bedrooms feature plantation shutters and soft-close closet doors, sharing a bathroom with dual vanities. A single-story layout includes an upstairs bonus room, lit by windows, a deck slider, and skylights, perfect as a family room, theater, fifth bedroom, or office. The garage has finished walls and cabinetry. Outside, a covered patio, grassy play area, swing set, and sport court shine, with a Rachio sprinkler system. Near Vintage Hills Elementary, parks, downtown Pleasanton, wineries, and freeways, it pairs style with connectivity. Open House Fri 04/25, 10-1p | Sat-Sun 04/26-27, 1-4p
Features
- 0.2 Acres

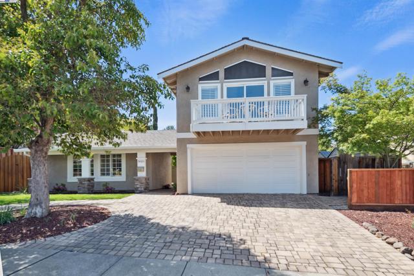
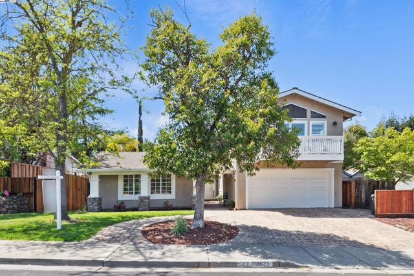
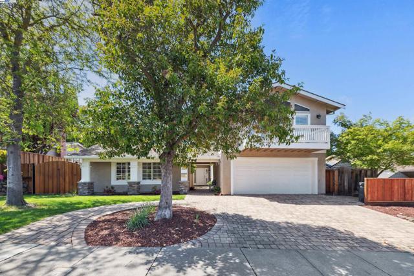
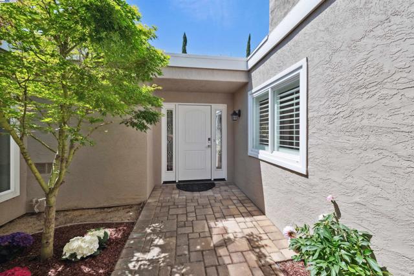
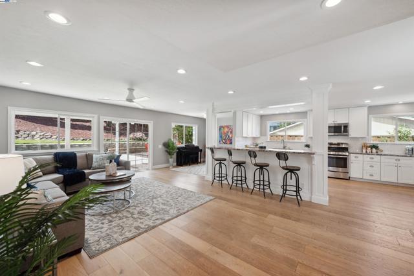

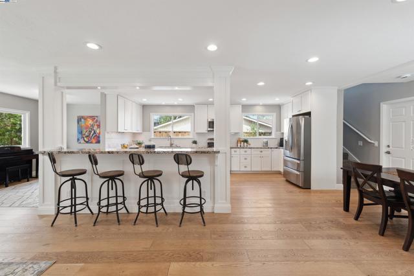
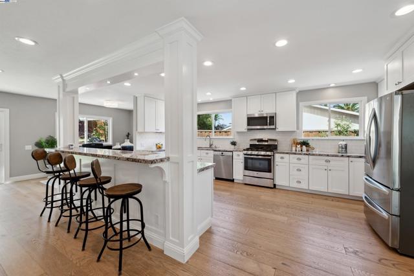
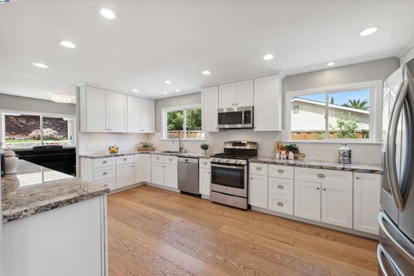
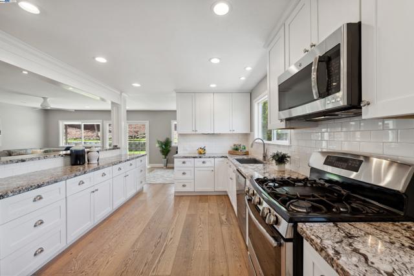
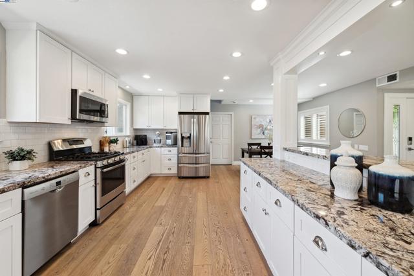
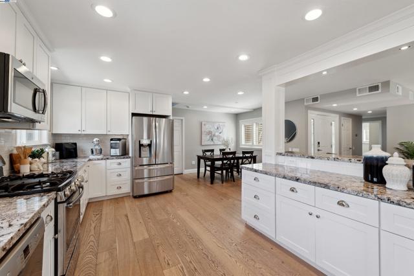
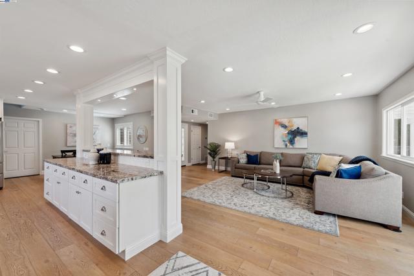

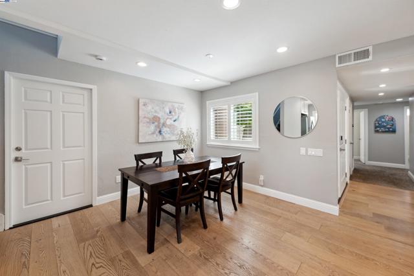
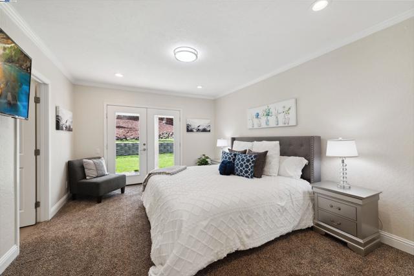

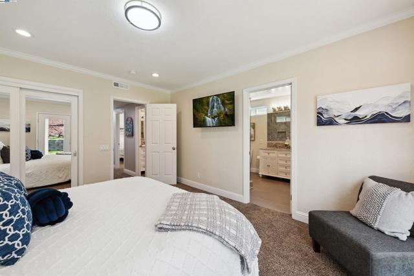
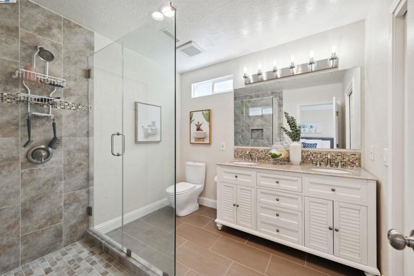
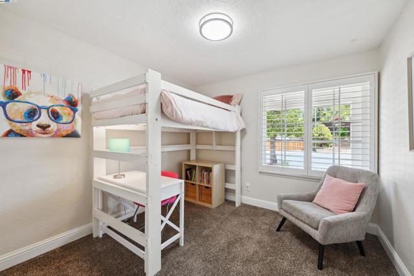
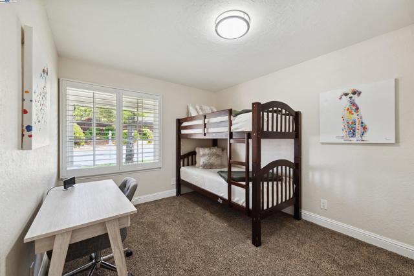
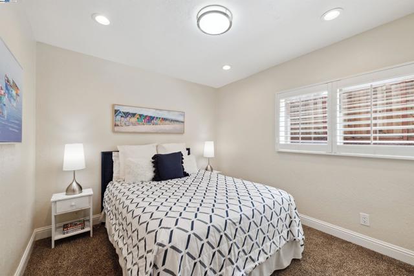
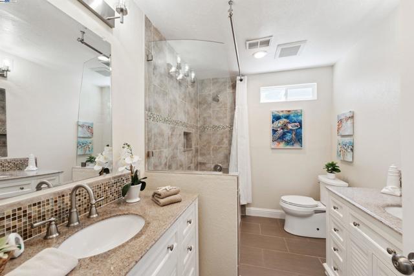
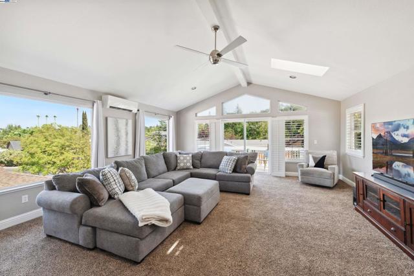
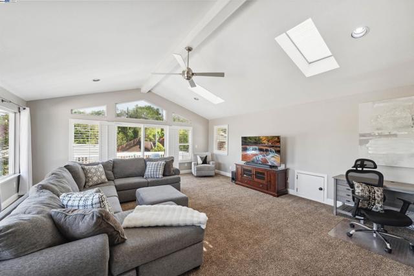
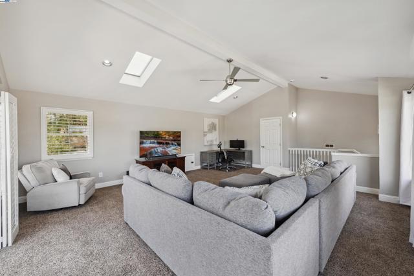
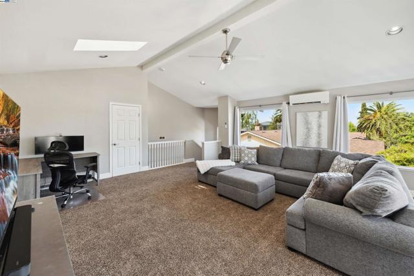
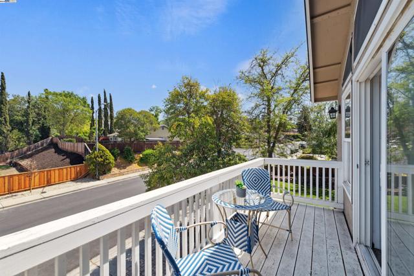
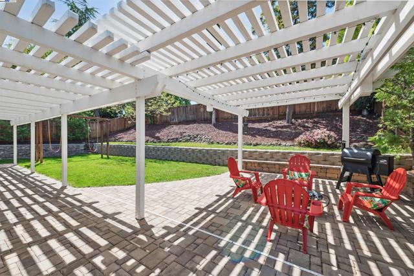
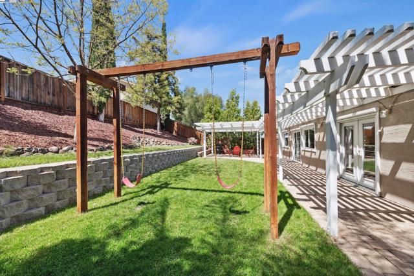
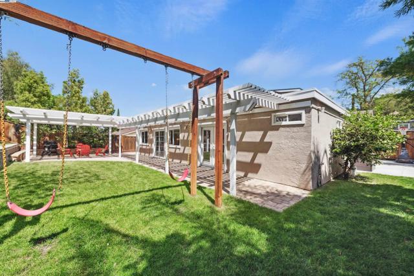
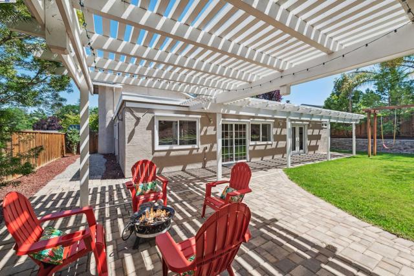


 6965 El Camino Real 105-690, Carlsbad CA 92009
6965 El Camino Real 105-690, Carlsbad CA 92009



