9401 Bianca, Northridge, CA 91325
9401 Bianca, Northridge, CA 91325
$1,600,000 LOGIN TO SAVE
Bedrooms: 4
Bathrooms: 4
Area: 3004 SqFt.
Description
9401 Bianca Avenue with 4 bedrooms, 3.5 bathrooms, 3,004 Sq.Ft., on a 17,562 Sq.Ft. lot., 2 car garage with breezeway, and a circular driveway is a remarkable property that has undergone significant enhancements to ensure a high standard of living. From the modernized interior and upgraded garage to the beautifully maintained exterior, every detail has been thoughtfully addressed. Double door entry leads you through the foyer to the living room, both with high beautiful wood beam ceilings, Brazilian cherry wood floors, and plenty of natural light. The living room also features a custom fireplace, recessed lighting, French doors to the “park-like” backyard. Formal dining room with high wood beam ceilings, wainscoting walls, and elegant chandelier are perfect for gatherings. Kitchen with tile floors, beautiful updated cabinets, farmers sink, Viking stove with 6 burners and oven, Bosch dishwasher, island with additional storage, and granite countertops, and breakfast nook. The family room is off of the kitchen and is perfect for TV and entertaining with smooth ceilings, crown moldings, and French doors to the backyard. Extra-large primary bedroom, with wood beam ceiling, walk-in closet, French doors to the backyard, and Ensuite bathroom with walk-in glass enclosed shower with custom tile, separate claw soaking tub, upgraded vanity with two sinks. Two of the four bedrooms have a Jack and Jill bathroom that is updated with 2 sinks, shower with tub has custom tile. The Fourth bedroom has an updated hallway bathroom next to it. Large backyard with lush landscaping, fruit trees, pergola/ covered patio, and park-like grass area! Upgrades: Security system, new water heaters, Spring water filtration system added in the kitchen, New dual zoned Lennox Smart HVAC system installed, Master bathroom remodeled: repainted, replaced floor, Kingston Brass faucets, vanity, toilet, and medicine cabinets, Master closet upgraded, upgraded powder bathroom, installed carpets in all 4 bedrooms, replaced all 5 interior ceiling fans, two other bathrooms updated with Moen faucets, new toilets, vanities, and tile work, three new Panasonic whisper quiet bathroom exhaust fan and combo units installed. Added (24 Gauge Steel) New Age Garage storage cabinets. Expanded driveway, Installed and added sliding doors to French doors. Drought-tolerant landscaping added in the front yard. New rain gutters with screens, and new roof in 2024.
Features
- 0.4 Acres
- 1 Story

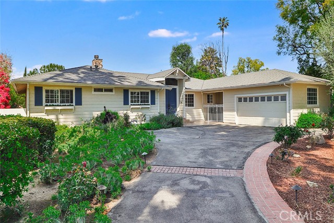
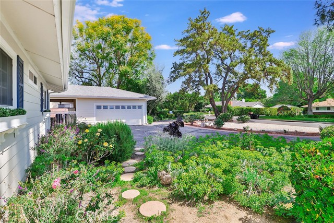
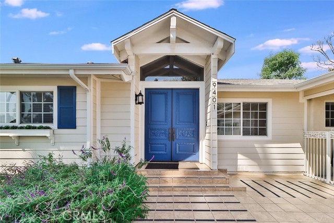
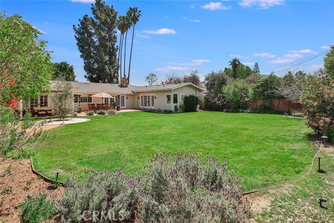
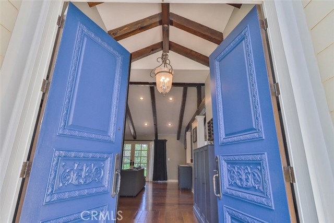
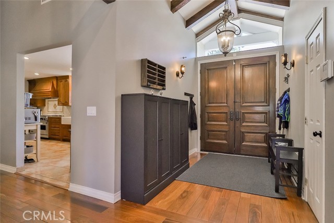
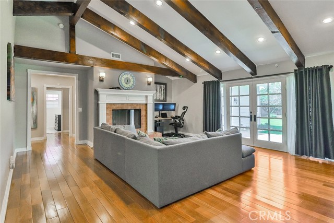
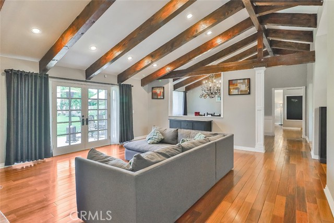
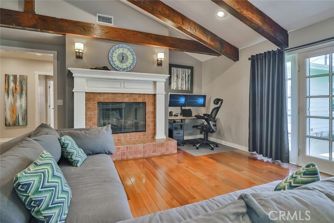
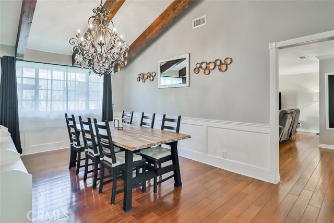
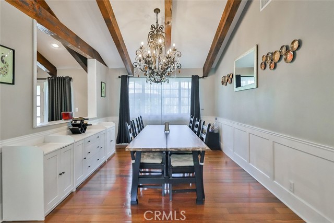
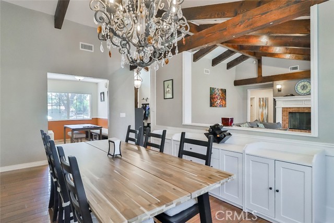
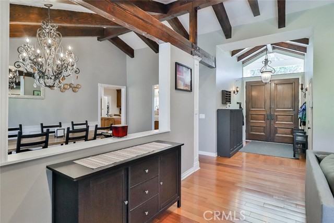
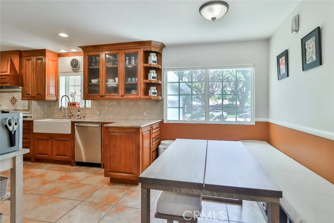
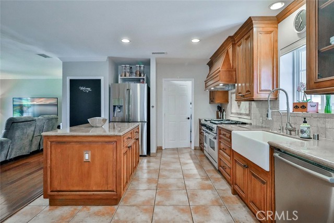
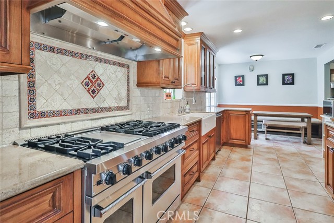
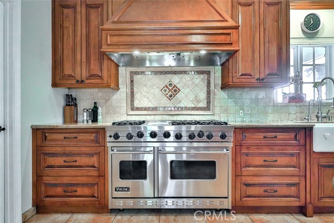
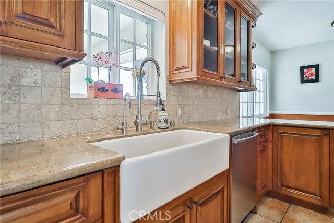
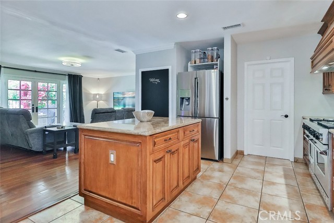
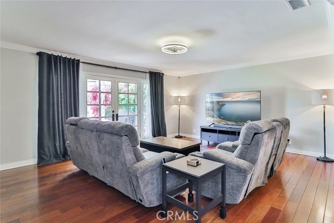
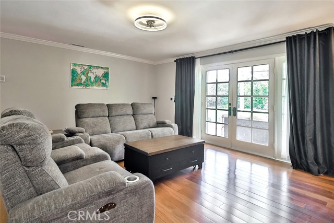
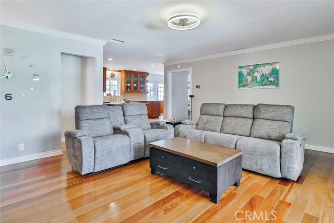
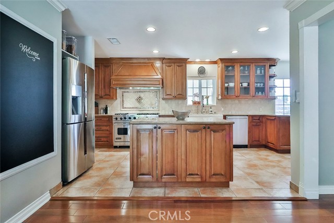
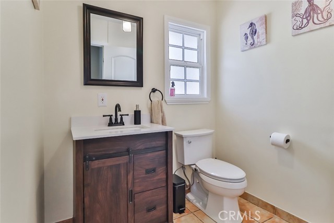
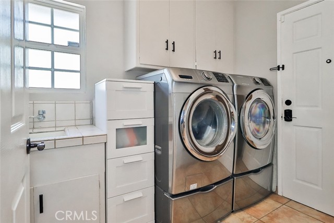
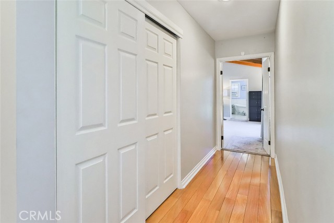
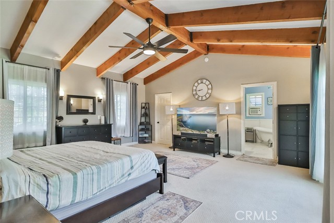
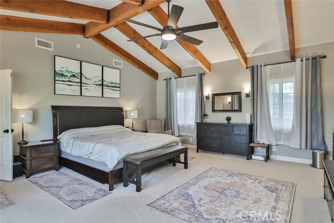
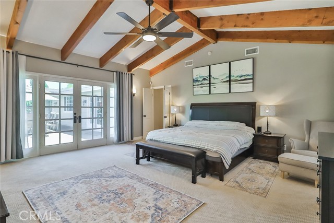
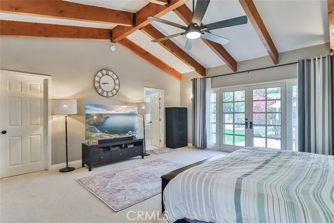
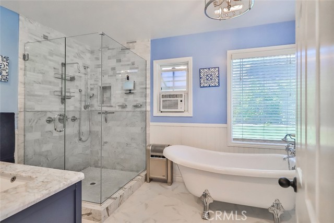
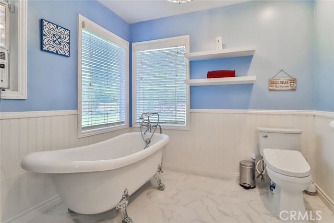
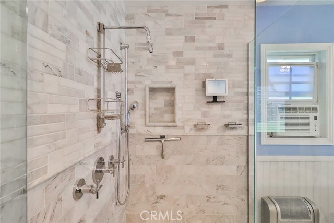
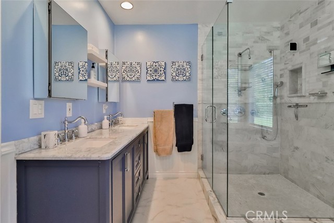
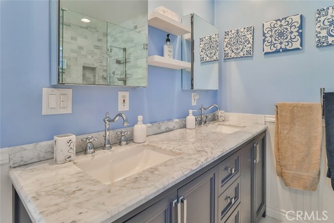
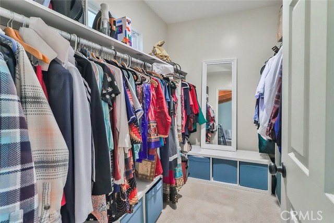
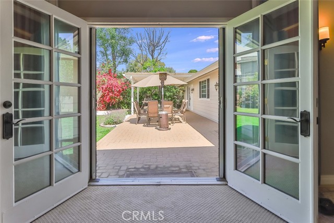
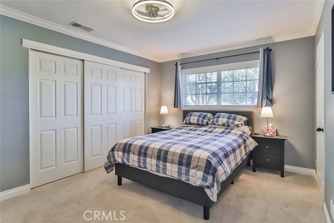
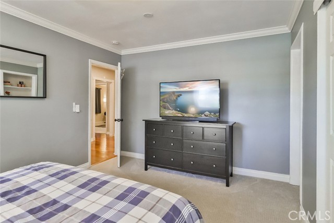
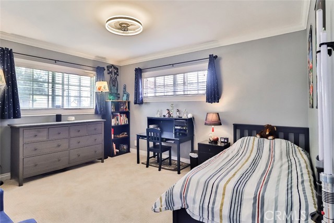
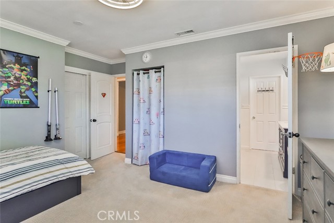
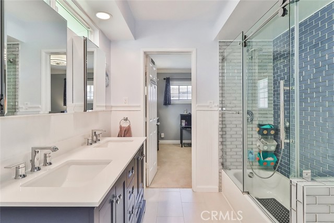
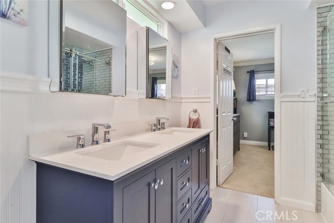
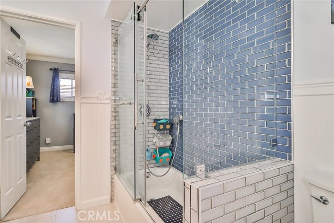
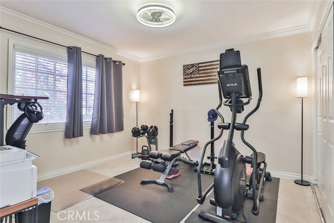
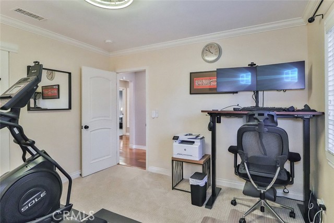
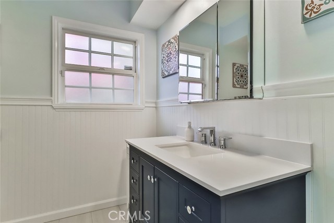
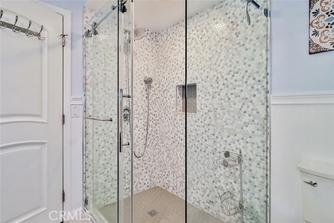
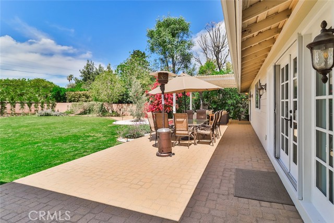
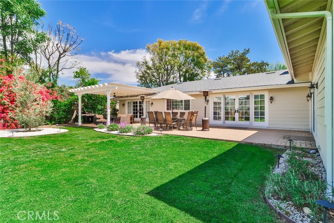
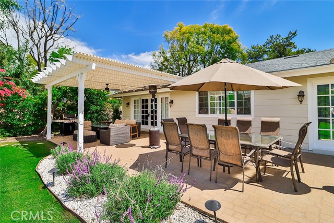
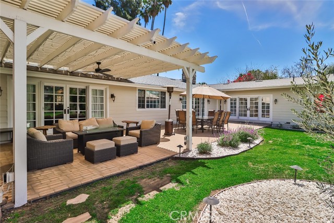
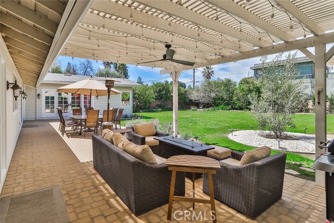
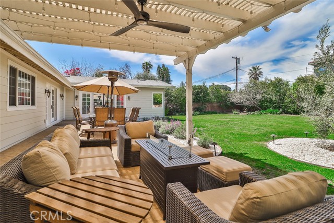
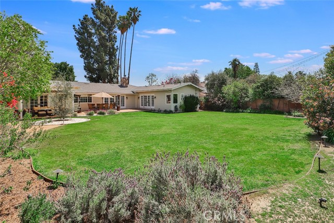
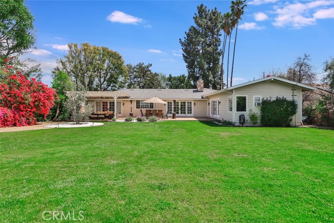
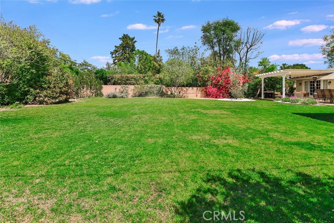
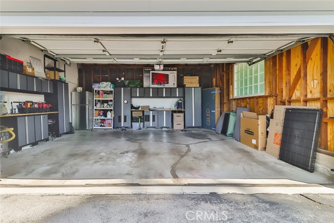
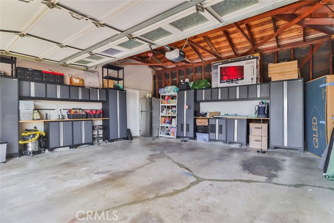
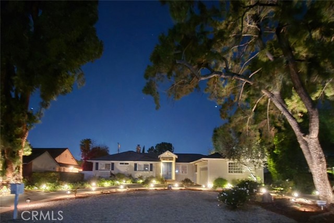
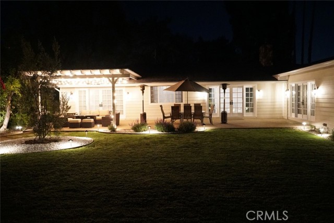
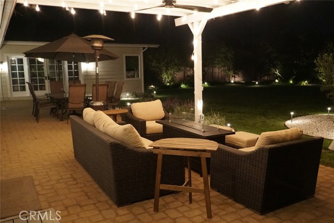


 6965 El Camino Real 105-690, Carlsbad CA 92009
6965 El Camino Real 105-690, Carlsbad CA 92009



