3752 Glenridge, Sherman Oaks, CA 91423
3752 Glenridge, Sherman Oaks, CA 91423
$2,350,000 LOGIN TO SAVE
Bedrooms: 4
Bathrooms: 3
Area: 2549 SqFt.
Description
Experience spectacular, unobstructed city light and mountain views from this private, gated, single-story modern home. Step through double glass doors into an open-concept living, dining, and entertaining space featuring hardwood floors, walls of glass, and wood-beamed ceilings. A concrete porcelain gas fireplace with gold inlay adds a chic touch. The chef's kitchen includes high ceilings, a skylight, a new Viking range, a Sub-Zero refrigerator, custom wood and stainless-steel cabinetry, and a circular breakfast nook with sweeping views. The primary bedroom offers a spacious walk-in closet and a luxurious new bathroom with a glass steam shower and a separate soaking tub. The fourth bedroom can double as a home office or guest room with adjacent bathroom and a separate entrance. Outside, the private backyard features a flat grass and garden area, an outdoor grill, and multiple patios for lounging and entertaining. Two-car garage, gated driveway for additional cars, and an oversized indoor laundry room/service porch with storage provide added convenience. Recent improvements include all-new bathrooms, a full-wall fireplace, a new three-zone central air system with heat and ductwork, a new tankless water heater, custom closets, wallpaper, drapery, and many other designer finishes throughout. Glenridge Drive, a quiet cul-de-sac, is known for having some of the best views in Sherman Oaks.
Features
- 0.53 Acres
- 1 Story

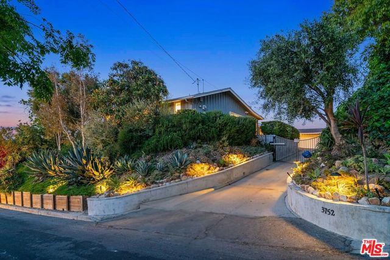

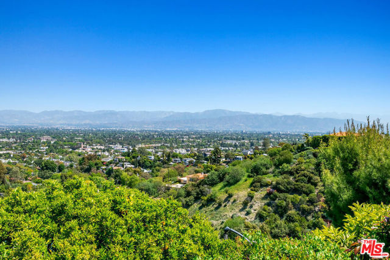
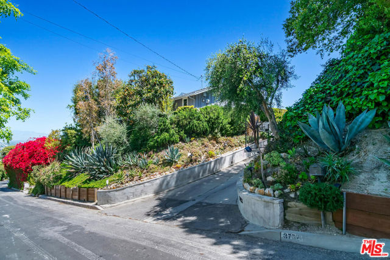
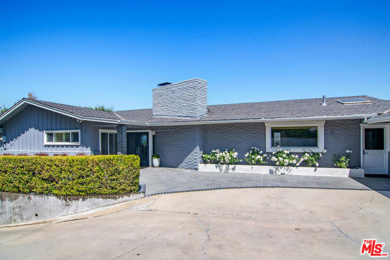
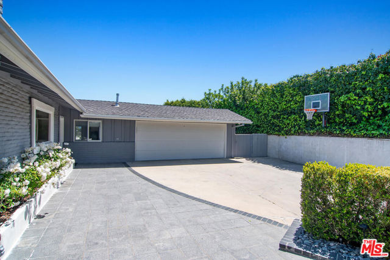
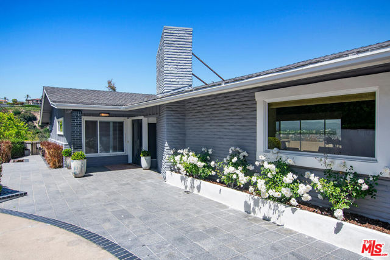
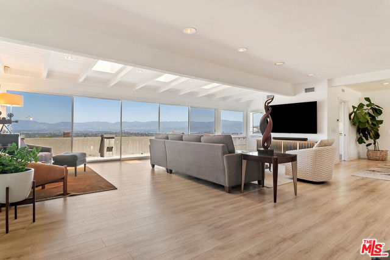
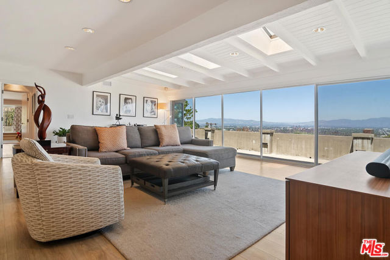
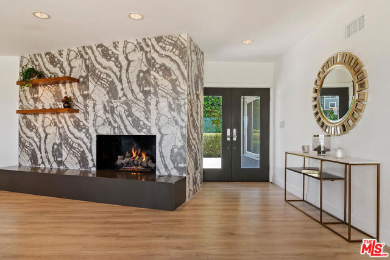

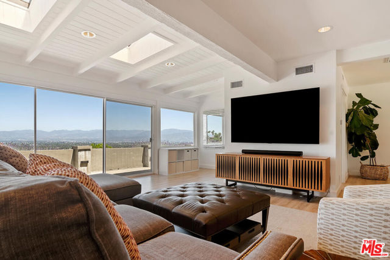
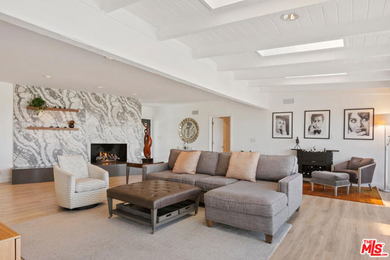

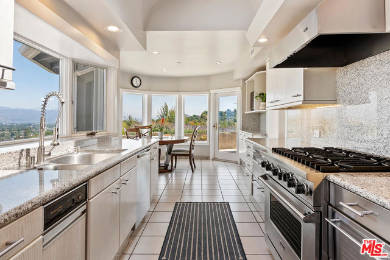
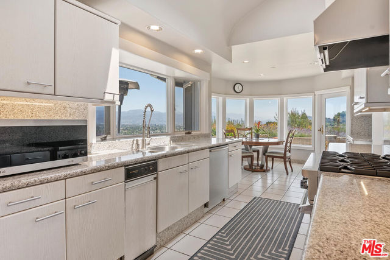
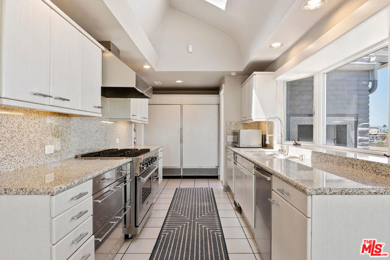
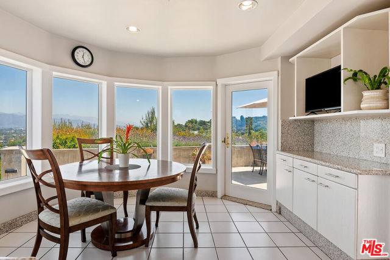
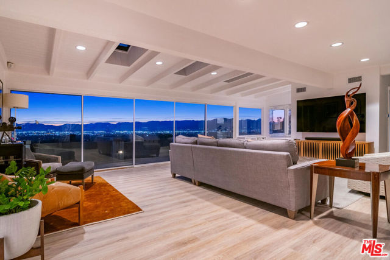
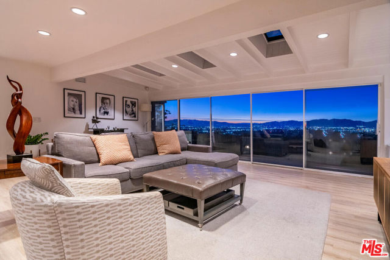
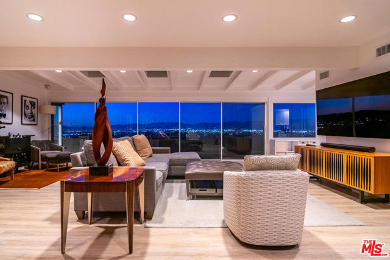

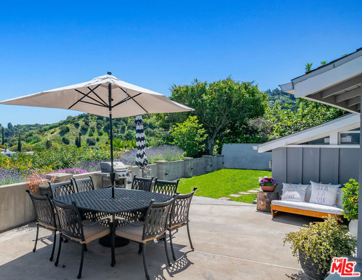
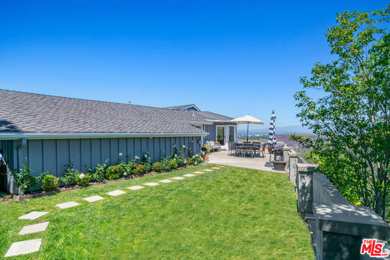
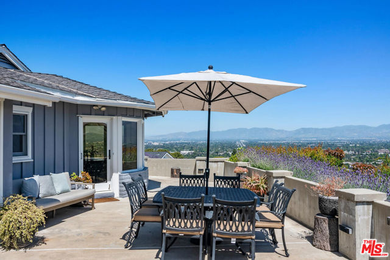

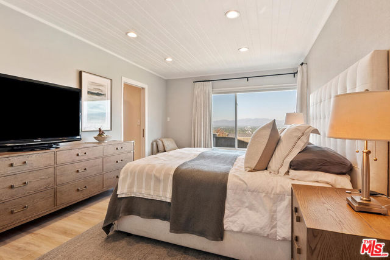



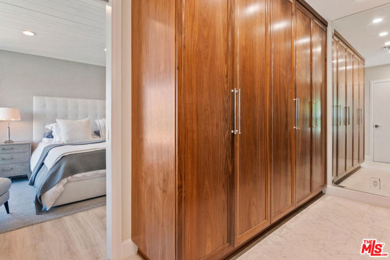
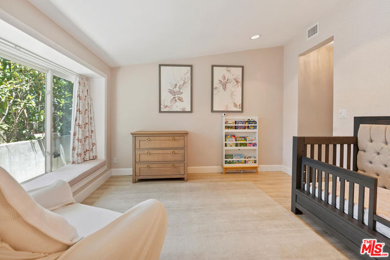

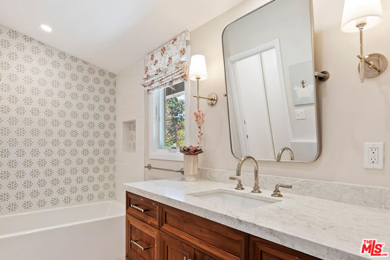
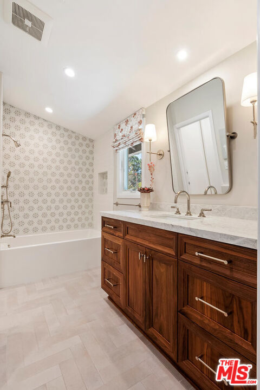
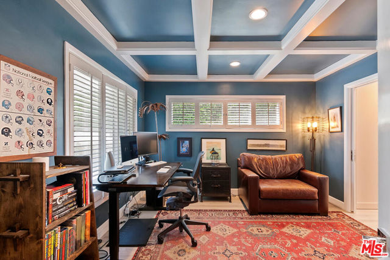
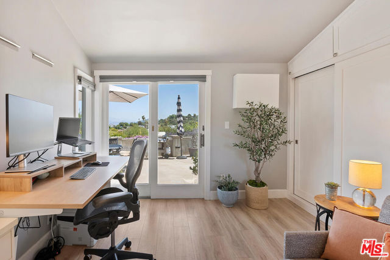
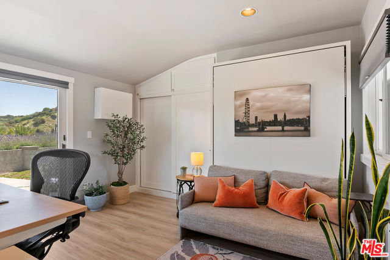

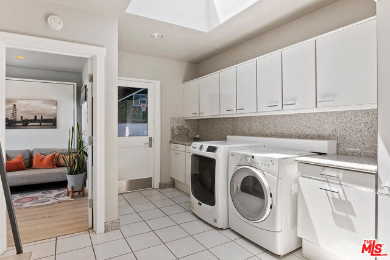
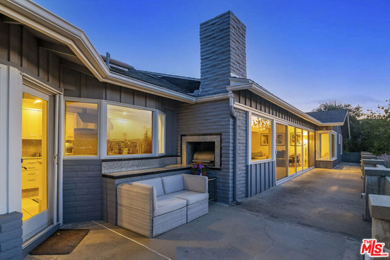
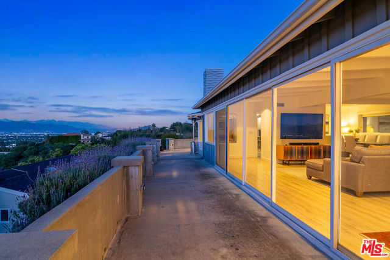

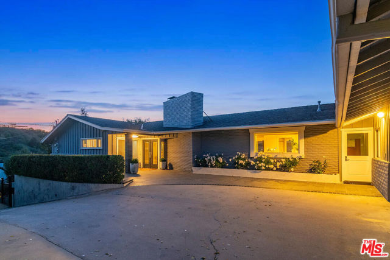
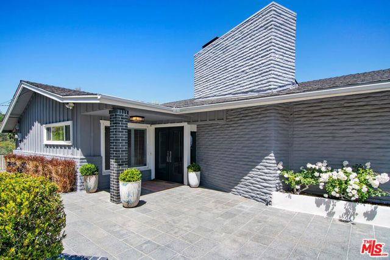



 6965 El Camino Real 105-690, Carlsbad CA 92009
6965 El Camino Real 105-690, Carlsbad CA 92009



