2568 Goldin, Simi Valley, CA 93065
2568 Goldin, Simi Valley, CA 93065
$1,050,000 LOGIN TO SAVE
Bedrooms: 5
Bathrooms: 4
Area: 2520 SqFt.
Description
Welcome to 2568 Goldin Ave, a beautifully upgraded 5-bedroom, 3.5-bath home nestled in a peaceful cul-de-sac within one of Simi Valley's most desirable neighborhoods. This remarkable residence is designed with comfort, style, and entertaining in mind, seamlessly blending thoughtful updates with timeless charm throughout every space. Inside, you will love the two spacious primary suites--one located upstairs adorned with beautiful hardwood flooring, and the other conveniently situated downstairs, making it ideal for guests or multi-generational living. The home features a brand-new roof and AC system installed in 2024, along with fresh exterior paint and partial interior paint that provide a crisp, clean look. Dual-pane windows, recessed lighting, and elegant crown molding enhance the aesthetic of each room. The main level showcases luxurious travertine flooring, complemented by a custom hardwood staircase and a living room that boasts an imported Italian travertine fireplace mantle, perfect for cozy gatherings.The gourmet kitchen and dining area are truly a chef's delight. The remodeled kitchen features granite countertops and maple cabinets, equipped with high-end stainless-steel appliances, including a Wolf stove and a Bosch dishwasher. An expansive 84-square-foot butler's pantry offers additional storage and preparation space, while the seamless flow into the covered patio allows for ideal indoor-outdoor living. A separate formal dining room provides an elegant setting for entertaining.Adding to the home's charm is a luxurious bonus suite, currently serving as a spectacular wine room with a 600-bottle cellar. This versatile space can be transformed into a private retreat, guest quarters, an ADU, office, or studio. It features separate entrances from both the pool area and covered patio, imported Turkish travertine flooring, and custom Alder wood doors paired with crown molding featuring a grape motif. The lavish bathroom includes a stone sink, a bronze sculptural base, a stunning crystal chandelier, and exquisite bronze hardware.Step outside into the backyard oasis designed for entertaining. The outdoor kitchen is equipped with a Dacor grill, refrigerator, warming drawer, and bar seating, making it perfect for hosting summer gatherings. Enjoy the sparkling pool and Jacuzzi, and retreat to the spacious, freshly painted covered patio with easy access to all your outdoor amenities.
Features
- 0.2 Acres
- 2 Stories

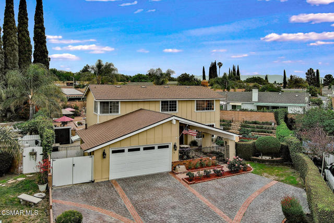
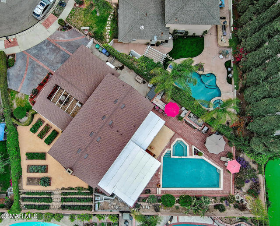
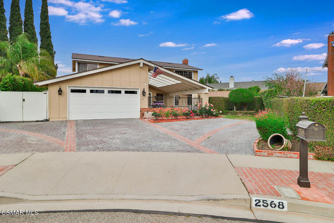
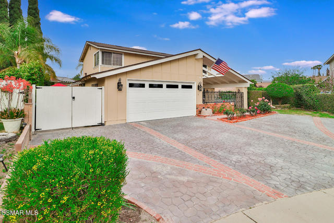
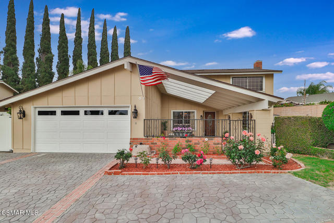
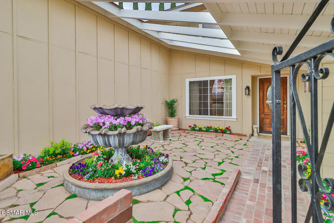
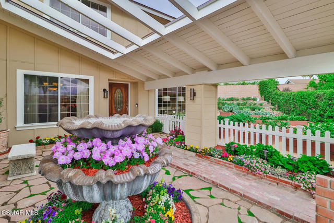
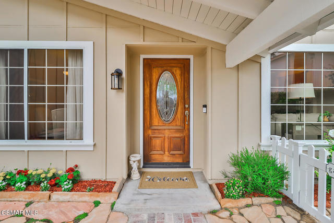
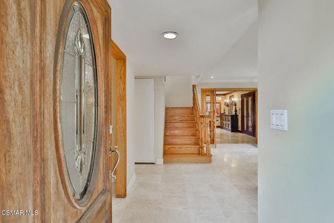
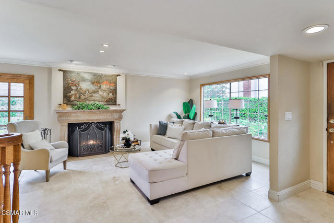
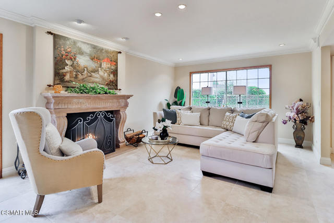
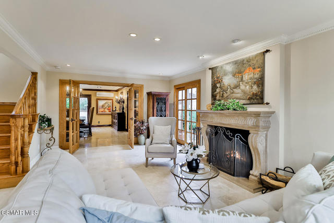
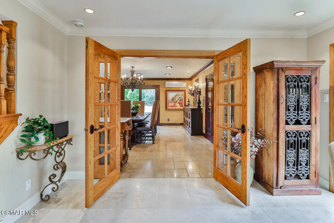
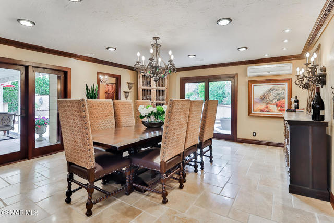
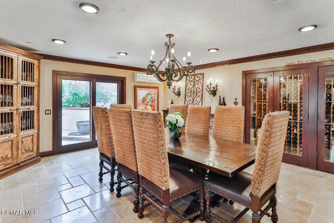
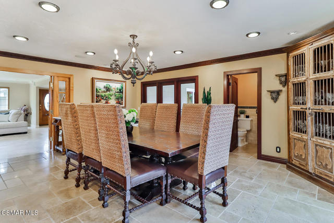
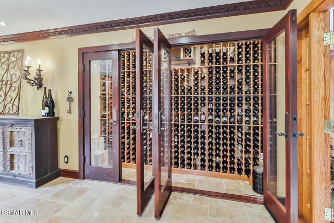
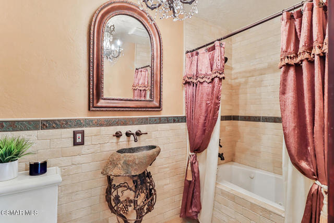
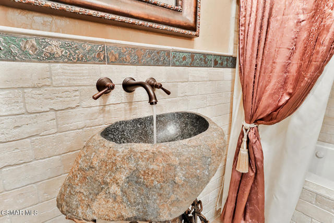
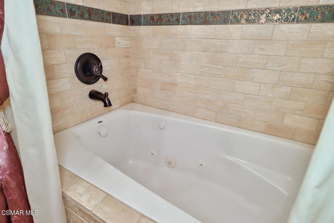
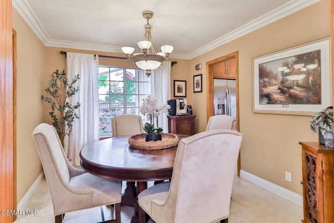
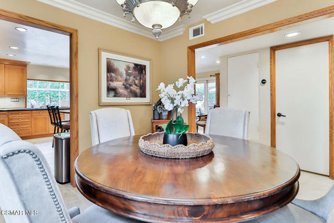
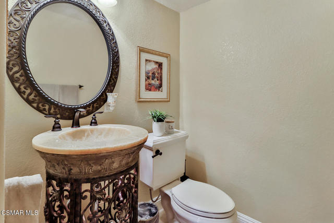
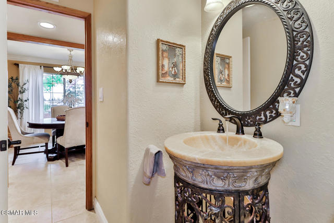
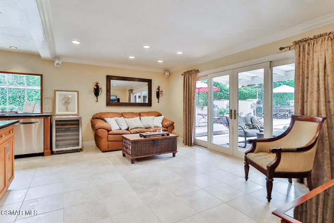
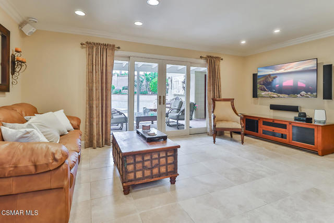
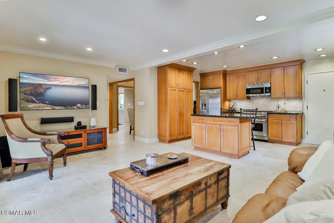
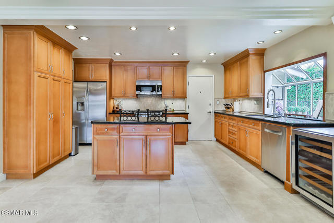
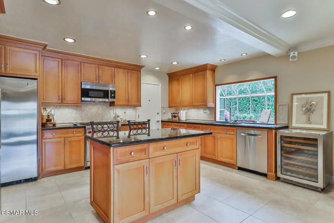
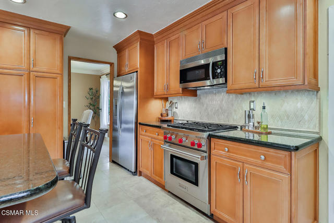
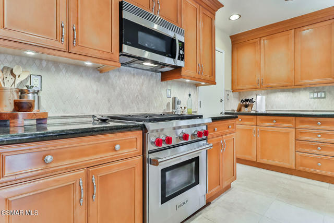
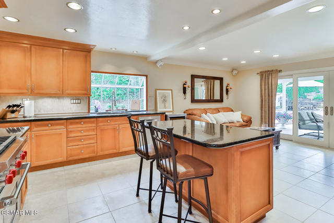
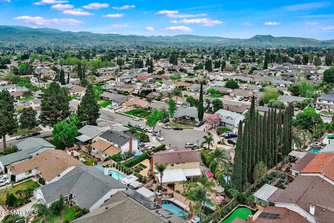
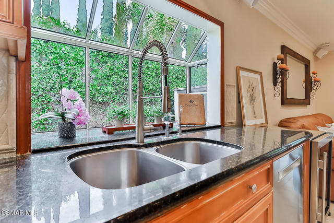
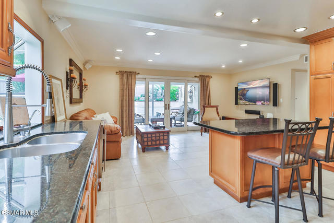
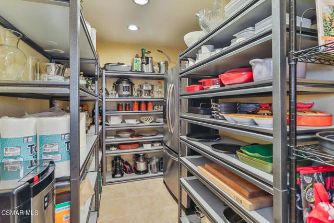
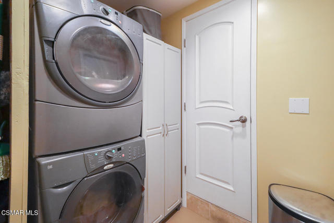
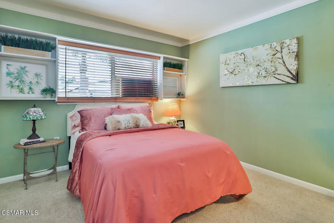
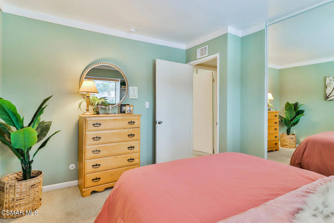
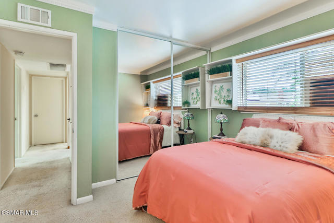
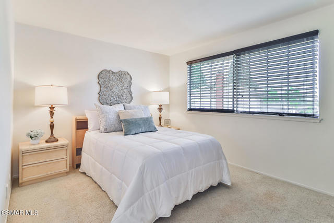
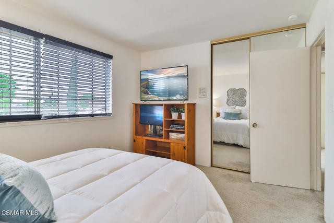
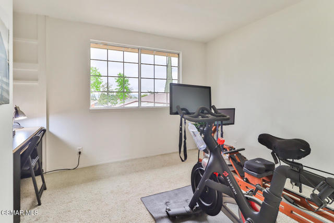
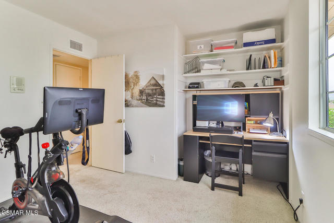
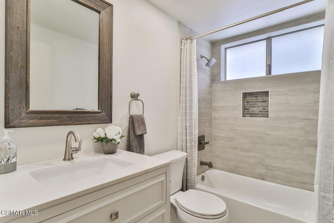
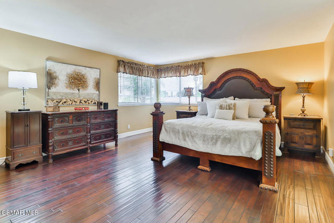
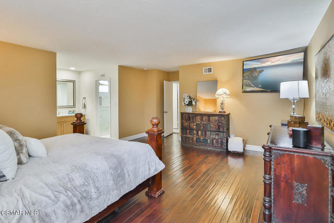
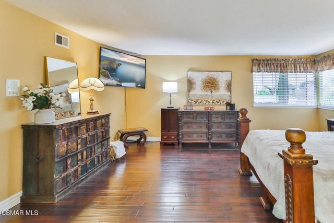
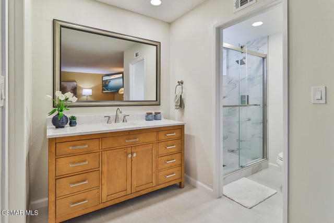
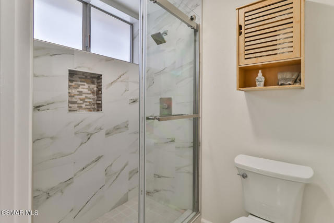
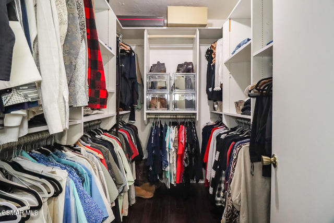
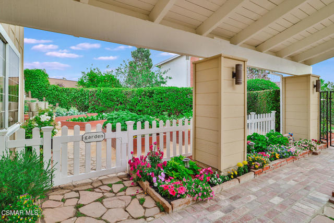
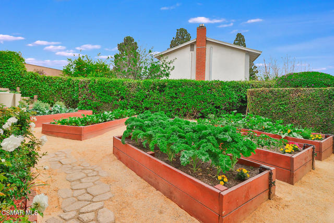
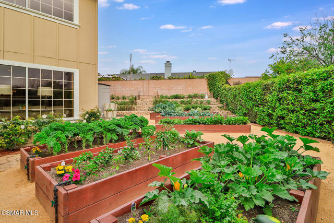
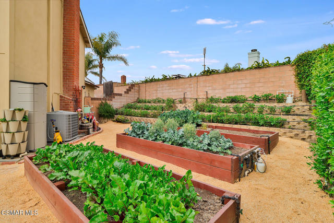
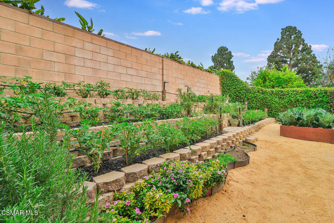

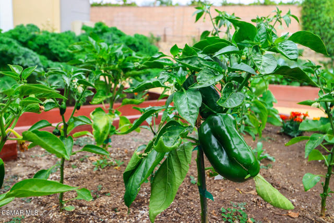
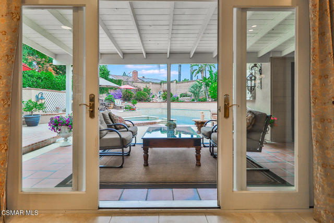
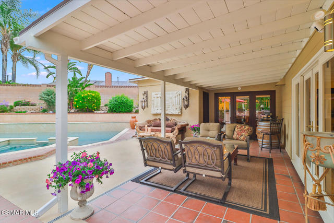
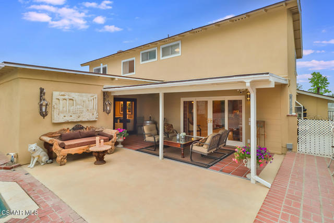
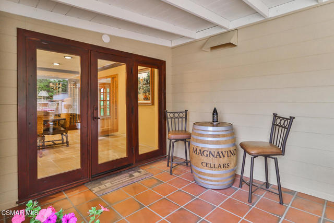
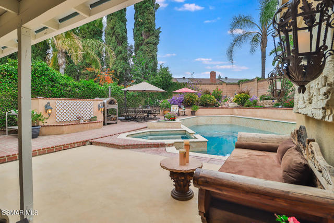
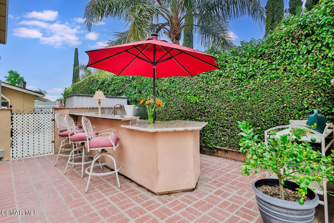
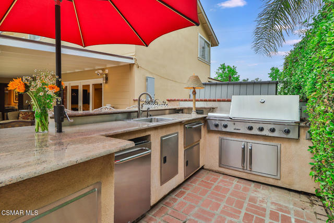
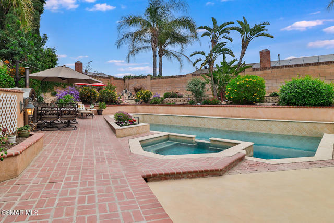
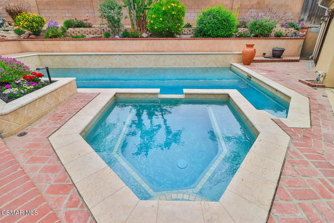
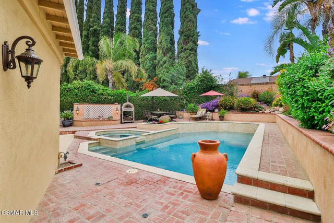
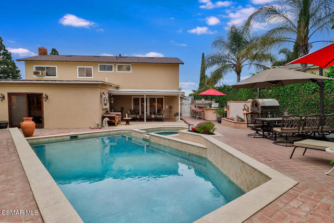
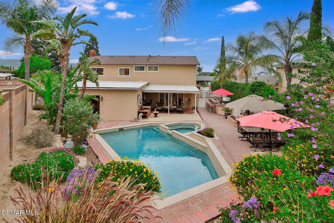
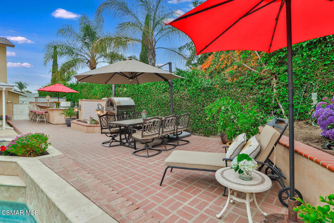
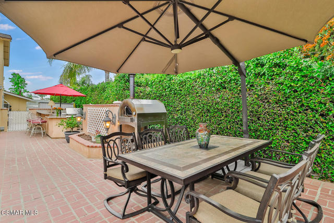
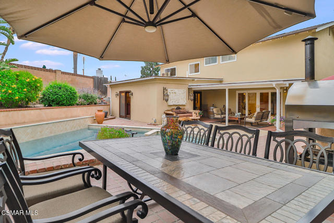


 6965 El Camino Real 105-690, Carlsbad CA 92009
6965 El Camino Real 105-690, Carlsbad CA 92009



