9631 Fleet, Villa Park, CA 92861
9631 Fleet, Villa Park, CA 92861
$3,499,888 LOGIN TO SAVE
Bedrooms: 5
Bathrooms: 4
Area: 4067 SqFt.
Description
Tradition and charm meld perfectly to create this expertly appointed VP estate. Masterfully remodeled with love and attention to detail, this 5 bed, 4 bath gem exudes luxury and exclusivity demanded in today’s fast paced world. Arrive to a neatly manicured lush landscape elevation framed with sprawling grass, clean hedges, spacious covered porch, custom wrought iron gates, & impressive glass and iron inlaid double doors. Enter an inviting foyer with wrought iron and hardwood staircase, engineered hardwood, and custom inlaid stone floors. The living room is massive & flooded with light. Soaring ceilings, double French doors, expertly crafted fireplace, stone surround, & easy access to the beautiful covered loggia make this room the crown jewel for entertainment. Enjoy true indoor-outdoor living with seamless access between these expertly appointed entertainment spaces. The dining room is finished with a stone wrapped wall that carries around from the living room fireplace & has ample space for an 8 or 10 top dining set. The family room is finished in great-room style, with open access to the kitchen, and separate flex retreat. The spacious kitchen boasts HUGE island with built in gas cooktop, SS range, custom cabinets, two tone stone counters, elegant ceiling detail, SS Fridge and Freezer, double oven, custom built in nook, farm sink with SS hardware, and excellent central location. The primary suite is a dream with a wide and spacious hall entry, private ensuite fully finished bath, walk in closet, and sprawling bedroom space. Complete with precast finished fireplace w/ stone surround, raised ceiling height, 4 bay door set to a covered patio, engineered wood floors, this room feels like its own private getaway. Primary bath is expertly appointed w/ custom cabinets, dark stone counters, seamless glass shower, high end faucet fixtures, & more. The backyard is a nod to Californias perfect climate, w/ HUGE covered patio, sparkling pool and spa, built in SS BBQ Island and sink, second covered patio, TONS of grass to run, and a real resort inspired loggia. The loggia is off the family room and boasts soaring ceilings, roaring fireplace w/ shell block surround, T and G ceilings, precast surround, and views of the sparkling pool. Other features include gated motor court, solar, recessed lighting, engineered hardwood floors, renovated secondary baths, fully finished garage, walking proximity to schools, surround sound, fully finished 3 car garage, & so much more!
Features
- 0.46 Acres
- 2 Stories

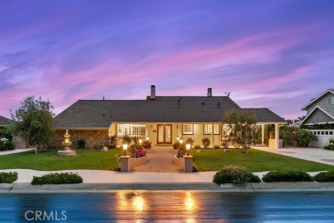
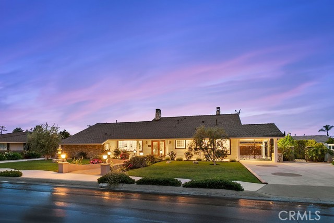
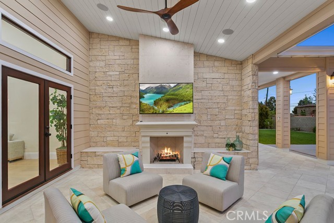
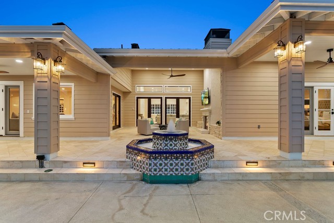
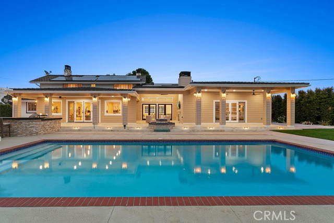
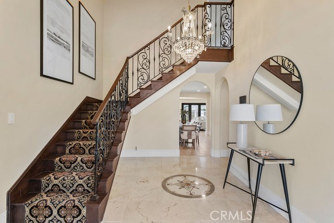
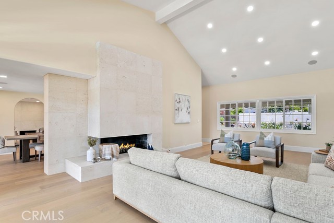
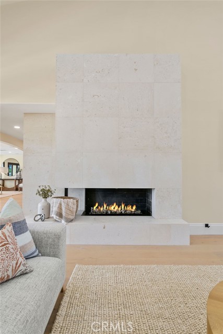
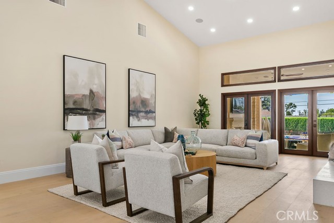
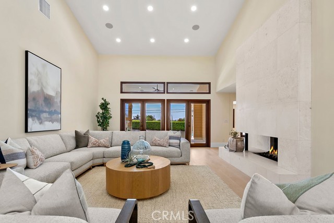
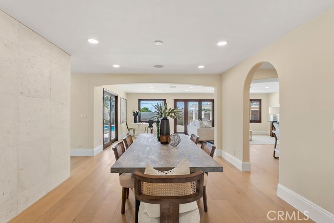
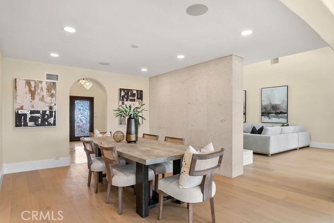
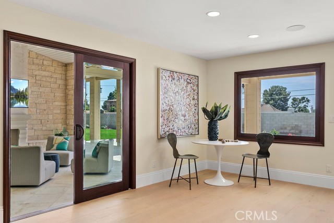
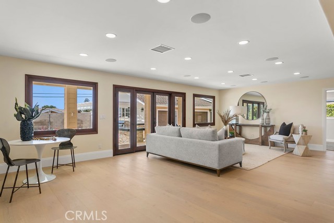
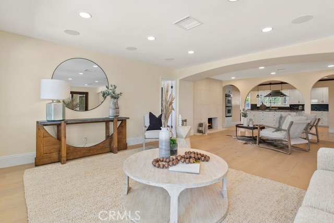
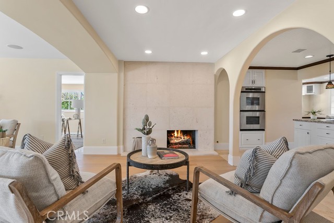
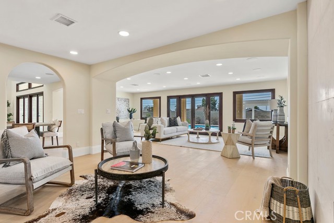
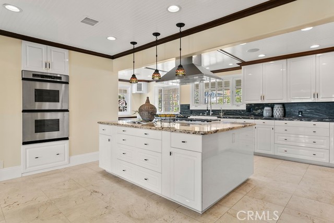
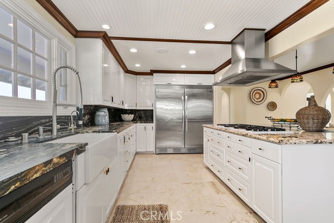
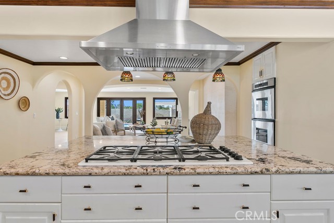
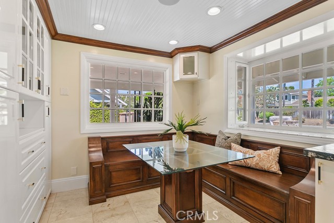
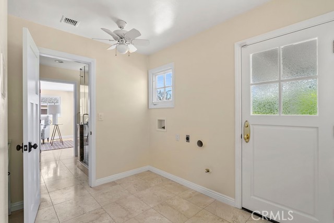
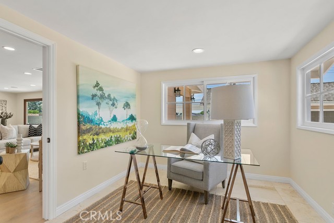
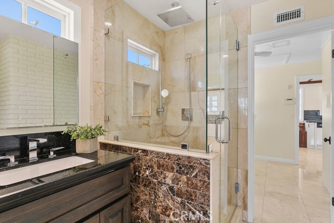
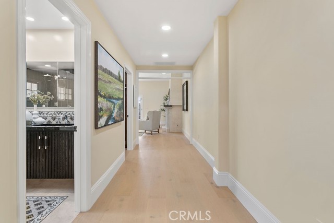
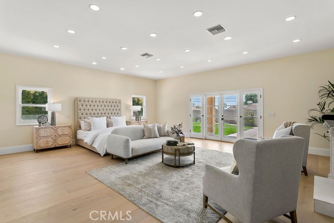
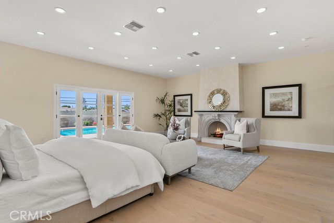
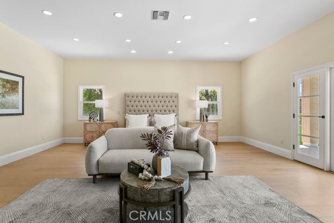
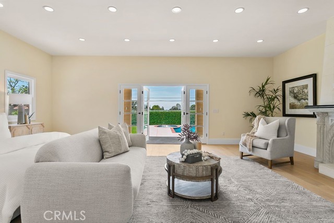
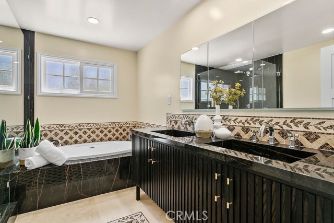
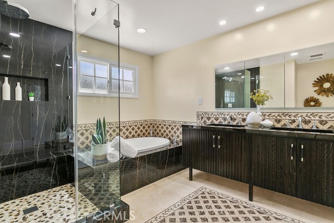
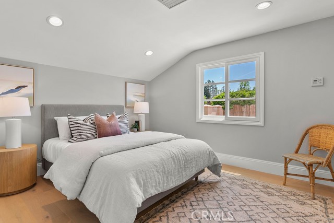
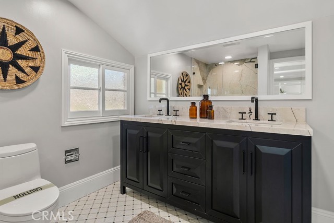
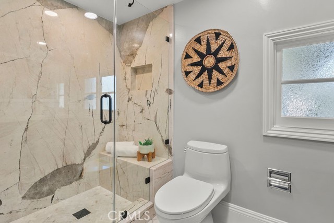
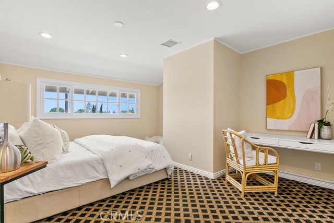
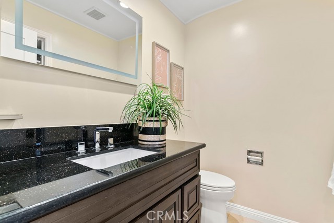
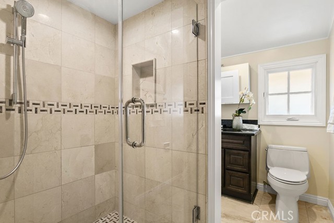
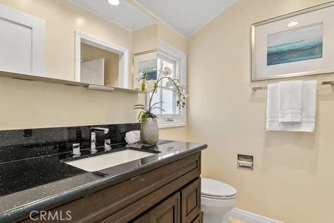
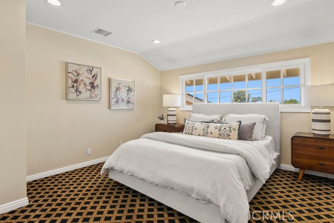
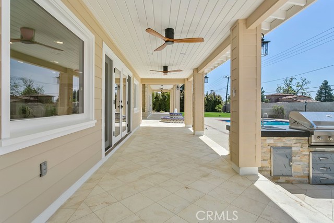
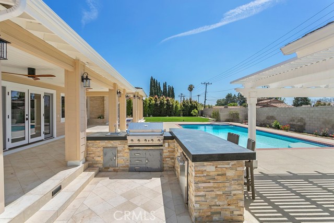
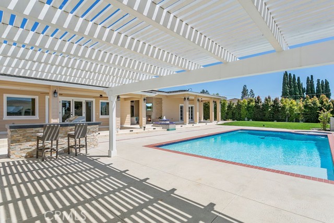
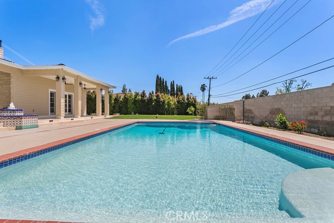
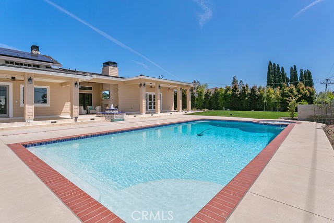
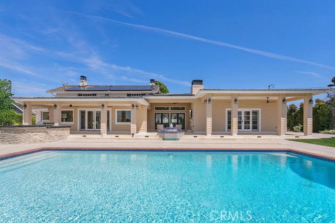
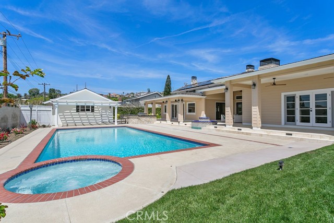
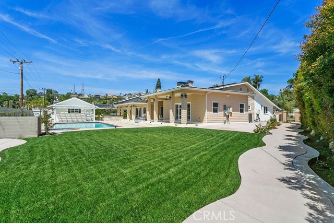
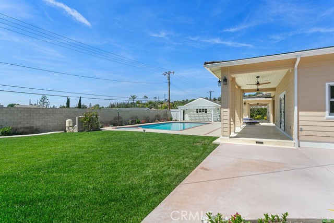
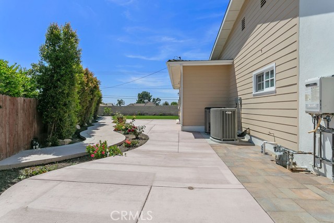
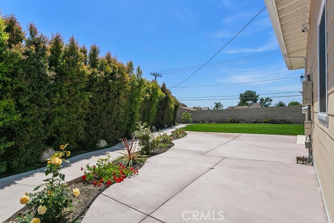
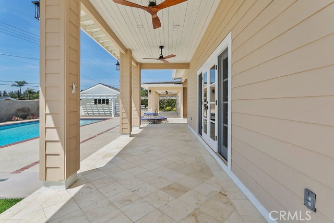
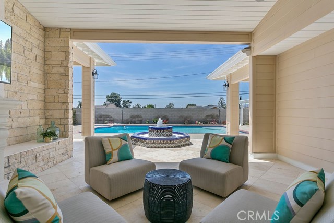
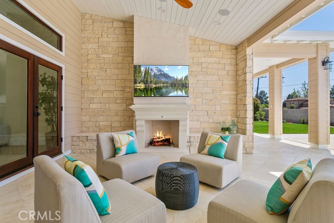
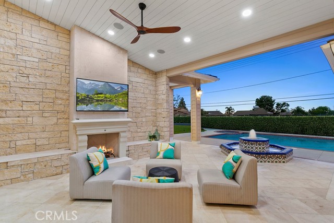
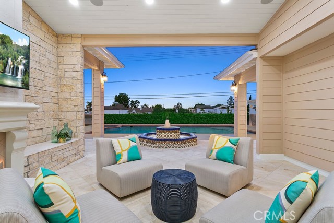
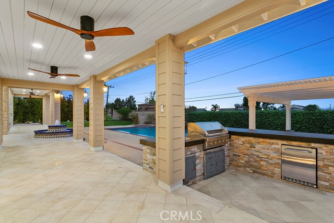
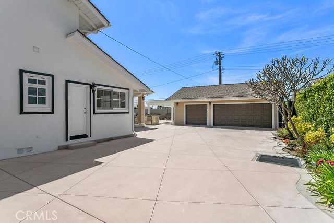
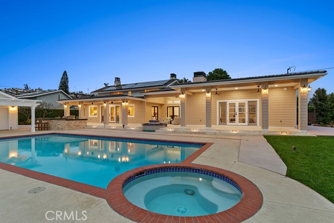
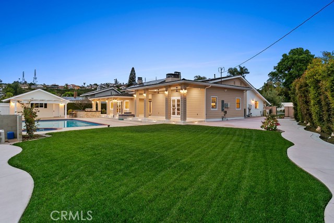
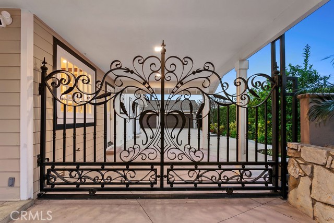
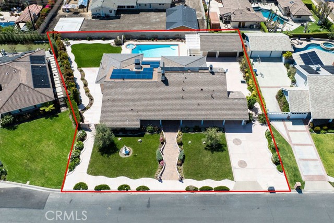
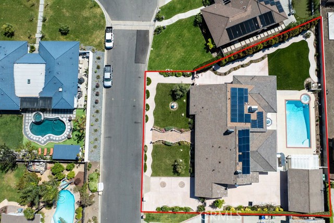
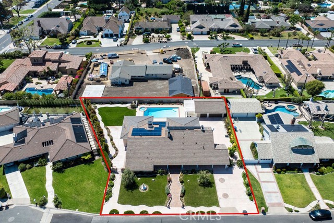
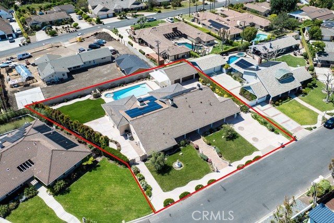
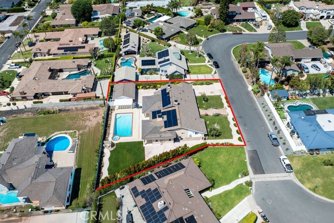
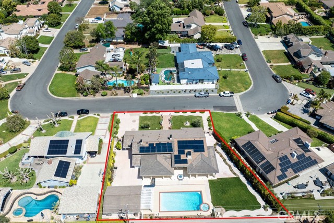
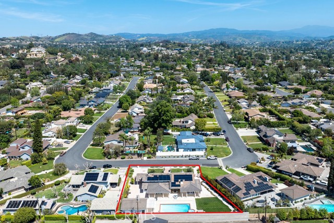
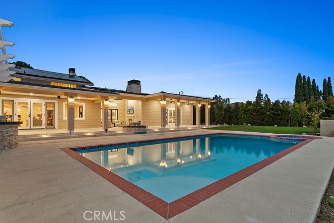
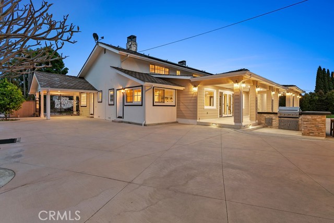
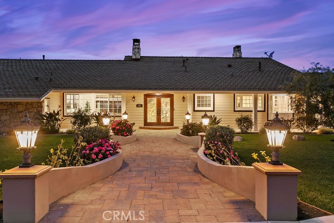
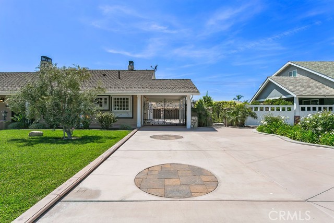
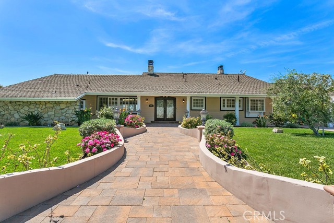
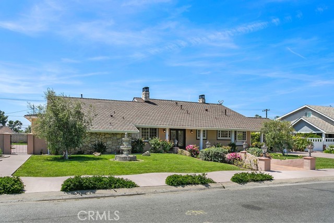


 6965 El Camino Real 105-690, Carlsbad CA 92009
6965 El Camino Real 105-690, Carlsbad CA 92009



