4063 Suzie, Corona, CA 92881
4063 Suzie, Corona, CA 92881
$2,299,000 LOGIN TO SAVE
Bedrooms: 5
Bathrooms: 4
Area: 4275 SqFt.
Description
Step into refined elegance with this extraordinary pool estate, perfectly situated in one of South Corona’s most coveted neighborhoods. With a fully paid solar system offering long-term energy savings and efficiency, this one-of-a-kind residence presents a harmonious blend of luxury, privacy, and panoramic views—an inspiring backdrop by day, and a dazzling display by night. Beyond a gated stone courtyard, custom double doors open to a grand foyer. The sophisticated formal living room features a marble fireplace and flows seamlessly into the elegant dining room—both with soaring ceilings and direct access to the backyard through French doors, all while showcasing breathtaking twinkling city lights and majestic mountain views.The rear wing of the home hosts three generously sized guest bedrooms. One offers a private, newly renovated ensuite, while two share a beautifully updated Jack and Jill bathroom. The primary suite is a private retreat, complete with a cozy fireplace, sitting area, custom walk-in closet, and a spa-inspired bathroom boasting a dramatic ceiling-height tiled shower, large soaking tub, and expansive windows. At the front of the home, a versatile additional bedroom features an attached full bath—perfect for use as an executive office, guest suite, or serene reading room. Designed for both entertaining and everyday luxury, the open-concept family room exudes warmth with a marble fireplace, ceiling fans, and stunning panoramic sliding doors that capture the home’s remarkable views. The adjacent chef’s kitchen is a culinary dream, appointed with a grand island, chandeliers, double ovens, built-in microwave, and an oversized walk-in pantry. The sunlit breakfast nook, framed by picture windows, overlooks the exquisite backyard oasis. Experience unparalleled outdoor entertaining in your private backyard oasis. The immaculate landscape design, offers an exceptional blend of luxury, privacy, and tranquility. Your guests will revel in the sparkling pool, complete with three cascading waterfalls and fire pits. Spend your evenings relaxing in the spa. A stunning California room, featuring a fully equipped barbecue island, fireplace and TV, provides the perfect space for hosting gatherings. Additional amenities include RV parking, children’s play area, and a spacious four-car garage with ample storage. Only minutes to award-winning schools and a low-HOA community. This is more than a home—it’s a lifestyle. Schedule your private showing today.
Features
- 0.82 Acres
- 1 Story

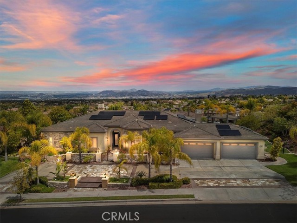
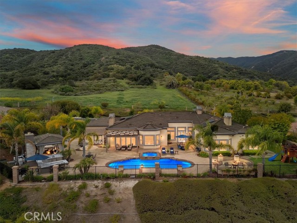
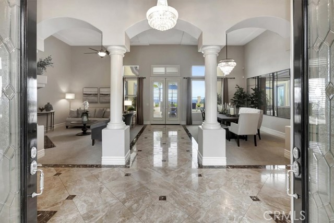
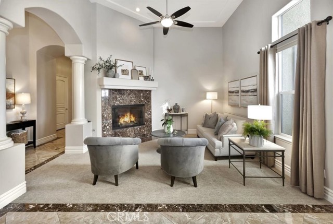
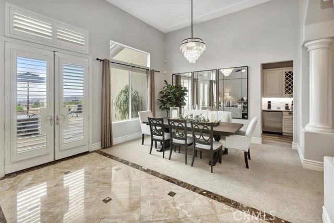
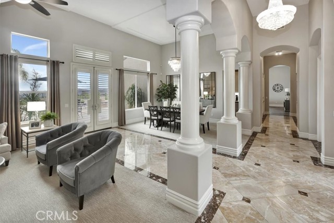
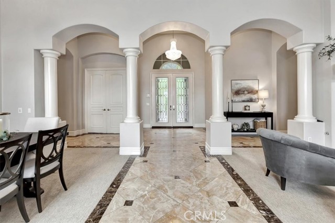
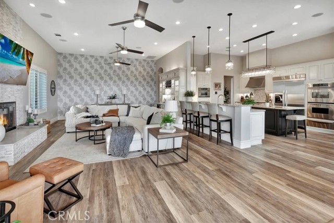
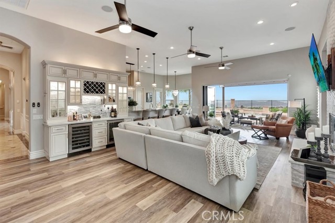
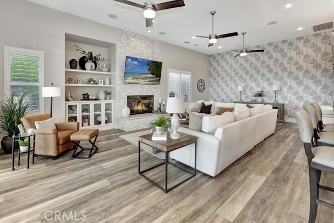
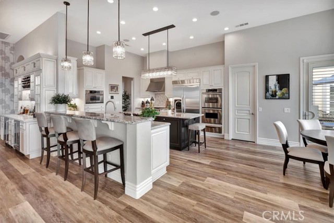
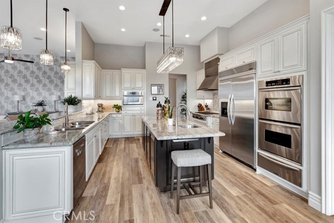
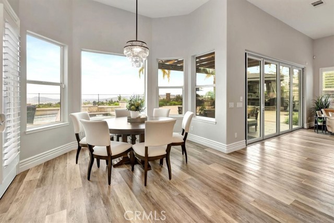
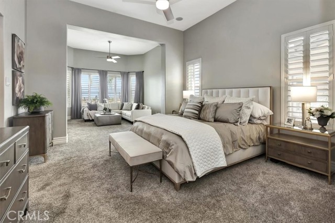
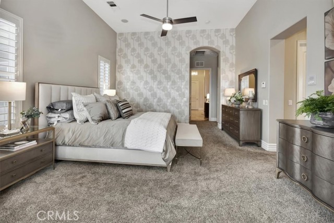
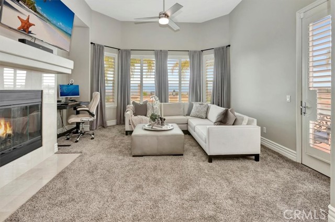
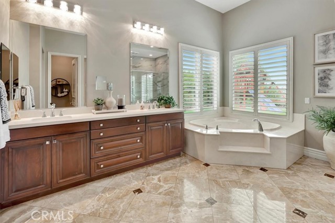
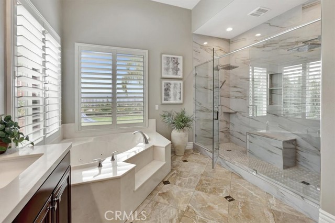
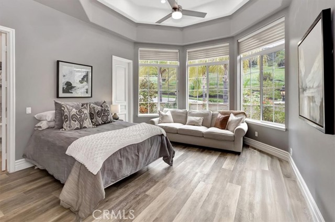
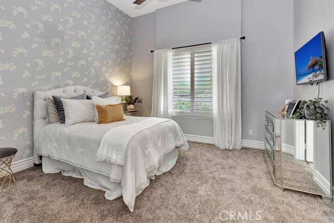
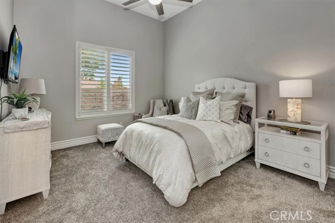
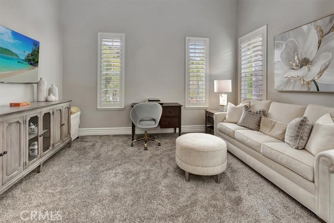
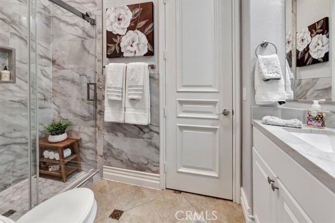
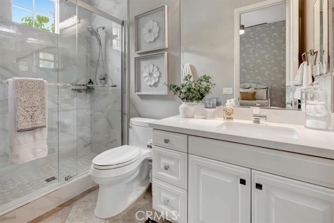
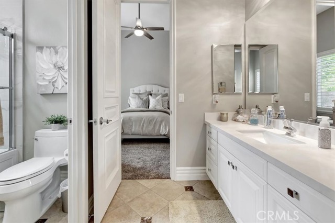
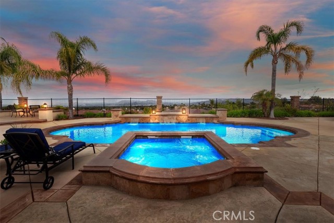
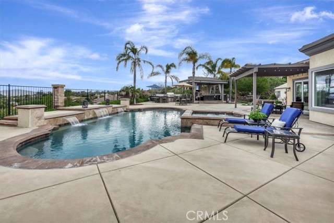
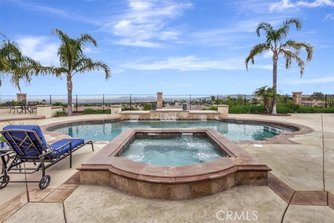
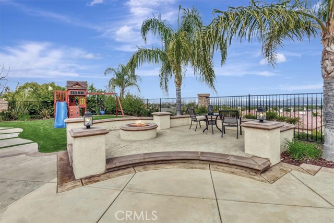
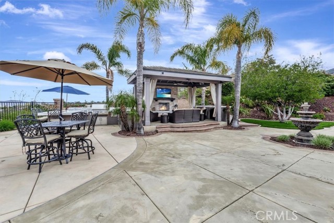
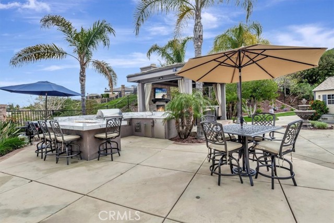
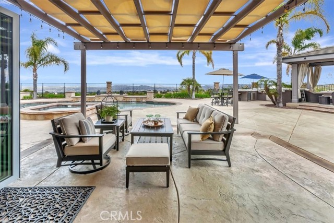
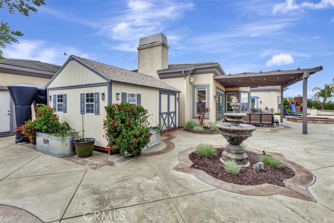
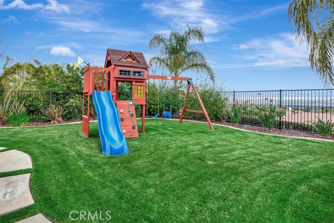
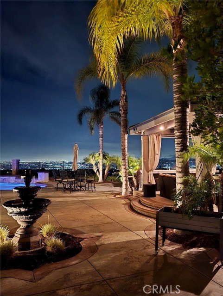
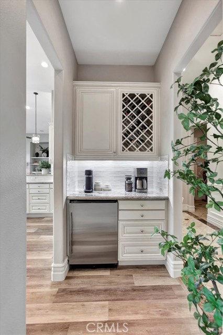
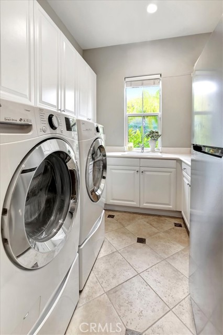
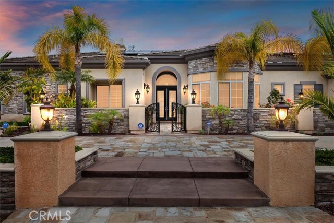
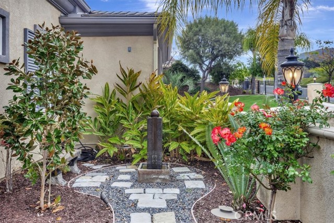
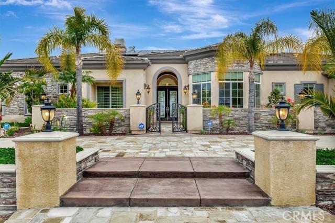
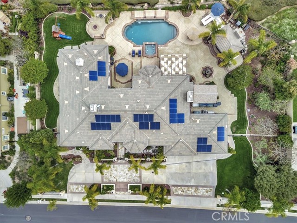
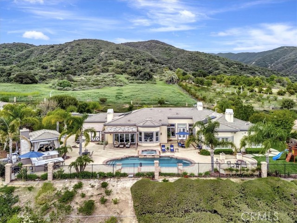
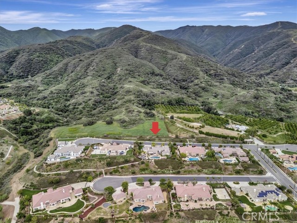
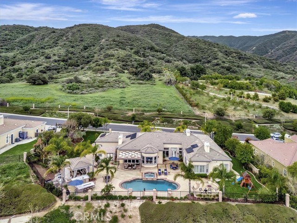
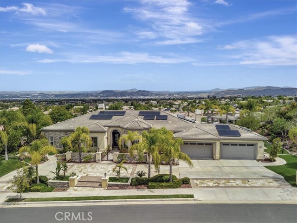
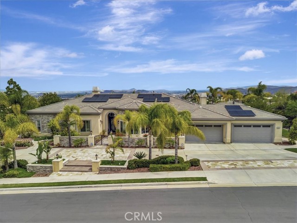
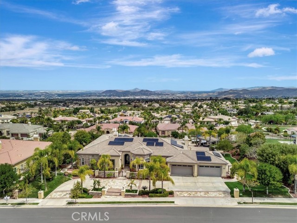
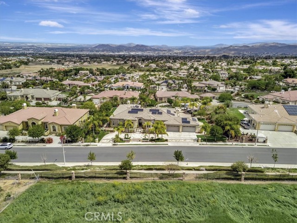
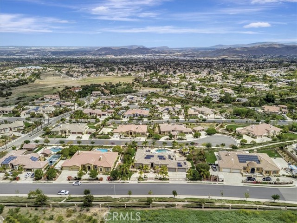
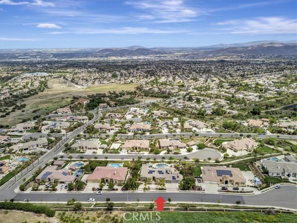
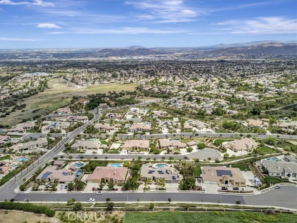
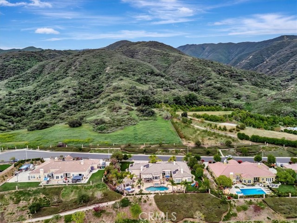
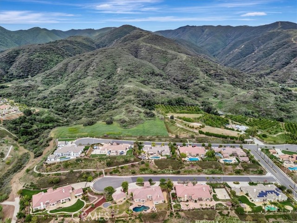


 6965 El Camino Real 105-690, Carlsbad CA 92009
6965 El Camino Real 105-690, Carlsbad CA 92009



