7002 La Presa, San Gabriel, CA 91775
7002 La Presa, San Gabriel, CA 91775
$2,389,000 LOGIN TO SAVE
Bedrooms: 5
Bathrooms: 4
Area: 3447 SqFt.
Description
Nestled behind private driveway gates in the coveted North San Gabriel neighborhood and within the highly regarded San Marino Unified School District, this sprawling custom home offers a rare combination of privacy, space, and resort-style living. A sweeping circular driveway leads to a covered front porch showcasing stately double doors and welcomes one into a beautifully balanced foyer/parlor, where mirrored formal spaces are adorned with a hand-carved wooden door on one side and a striking marble fireplace on the other, while two crystal chandeliers grace the alcoves. A few steps down from the foyer, the formal dining room is highlighted by a chandelier and complemented by a conveniently located powder room. The spacious galley-style kitchen off to the right features extensive cabinetry, a walk-in pantry, a kitchen office nook, and a bar countertop that seamlessly connects to the open family room -- a perfect space for everyday living and entertaining. To the left of the dining room, there are two spacious bedrooms and a well-appointed bath; one an ideal guest suite and the other a home office. The hallway leads to the 'great room,' comprising the family room and adjacent recreation room -- a versatile hub for lounging, games, or media. The recreation room also connects to a laundry room with a utility sink and abundant storage. A custom, handsome sliding door extends the living space outdoors -- truly California living at its best! Beyond the recreation room, two additional bedrooms share a 3rd modern bath. At the eastern end, the luxurious primary suite features double-door entry, two cedar lined walk-in closets, and a spa-like bath with soaking tub, shower, and dual vanities. The elongated driveway offers ample guest parking. A versatile sport/motor court leads to the detached 2-car garage, which also serves as a catering prep area with double sliding doors. Plus, a permitted pool changing room and 3/4 bath offer potential for future ADU conversion. Beyond the rose garden and lush lawn area lies the back patio and the utility/work room, ideal for hobbies, gardening, or extra storage. A gated pool area completes the staycation setting -- perfect for gatherings or quiet relaxation. Situated on over a 15,000 sqft lot, this custom masterpiece offers ultimate privacy, great entertainment spaces, and unparalleled comfort -- ideal for multi-generational living and endless possibilities for its next owner, promising the beginning of an extraordinary new chapter!
Features
- 0.36 Acres
- 1 Story

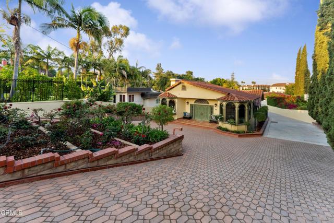
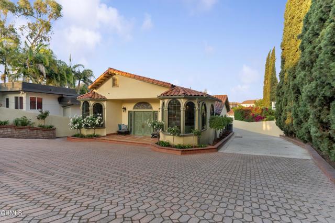
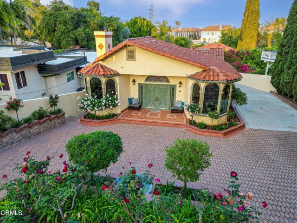
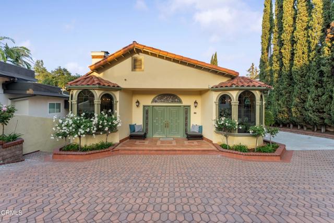
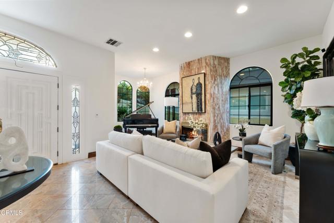
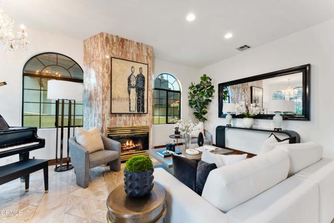
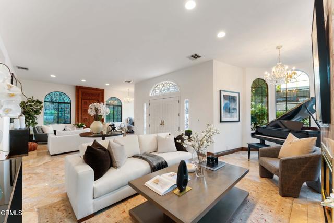
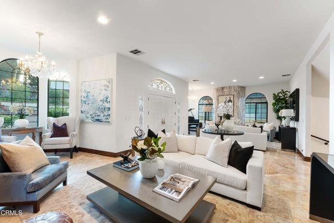
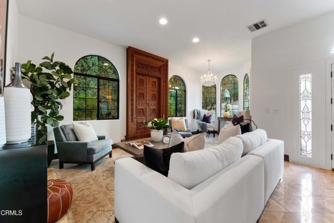
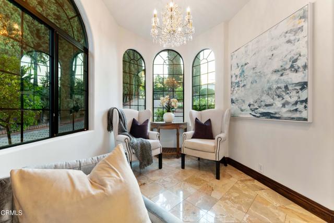
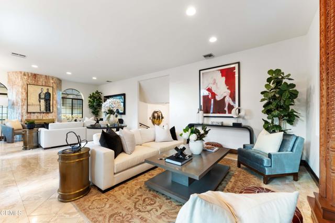
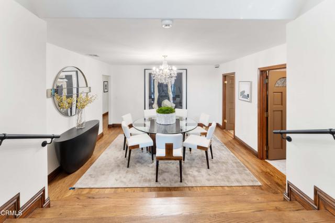
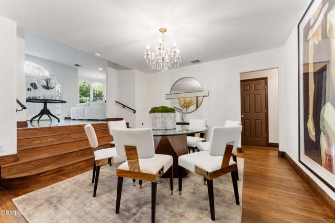
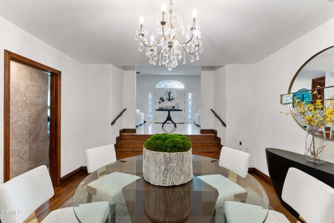
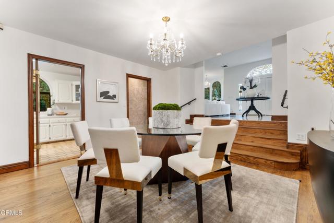
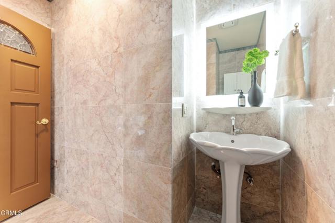
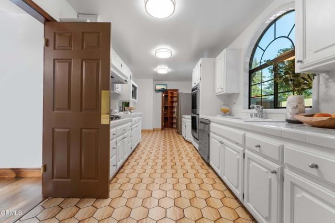
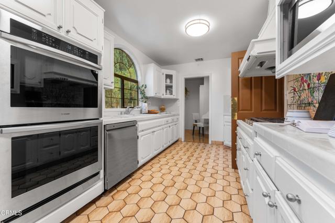
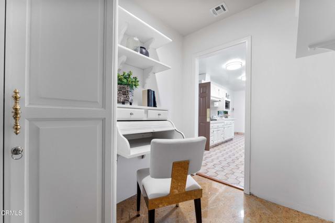
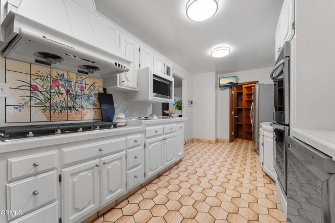
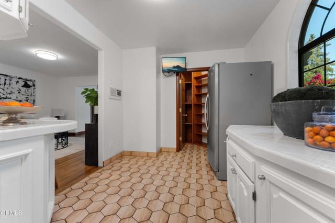
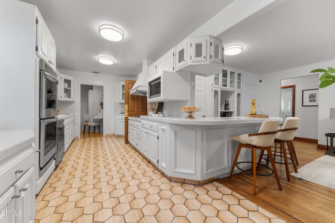
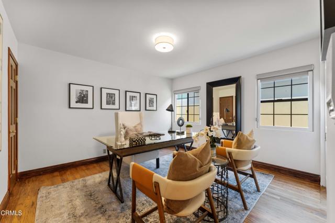
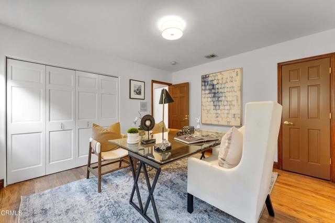

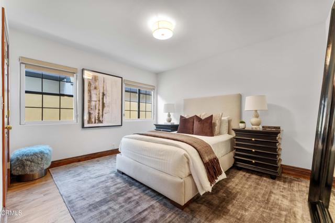
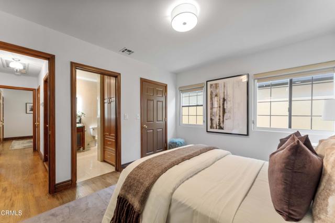
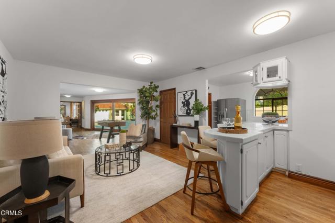
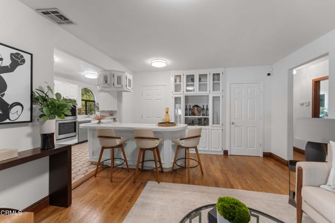
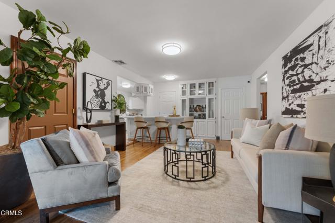

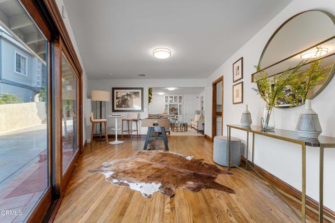
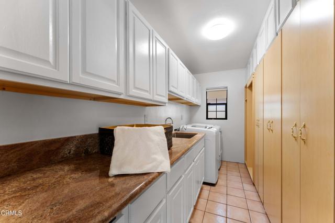
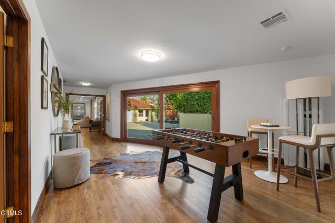
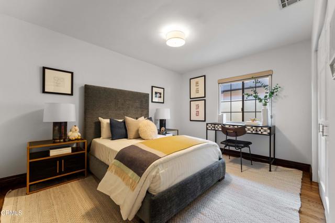
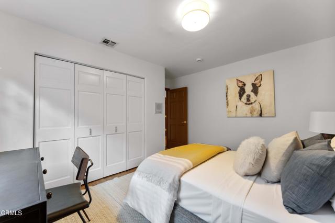
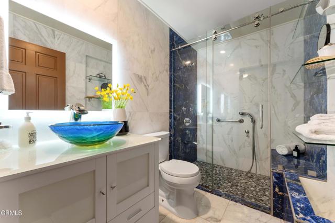
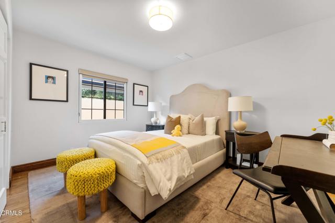
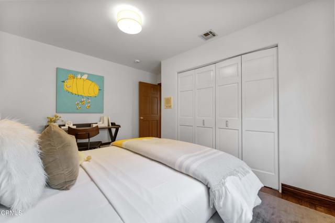
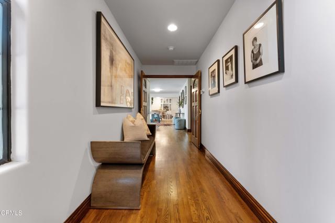
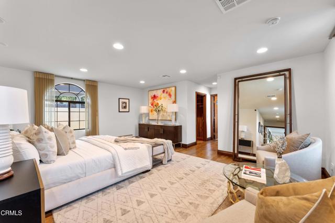
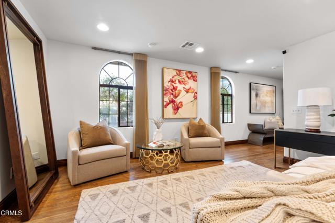
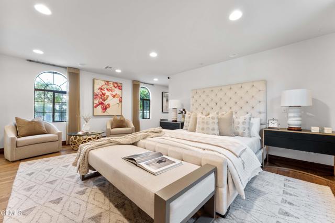
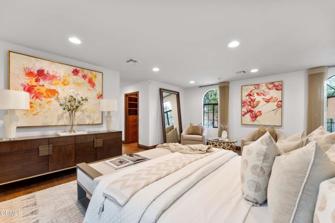
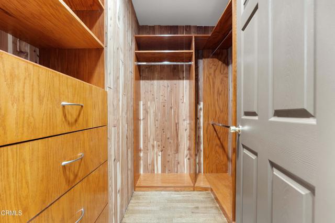
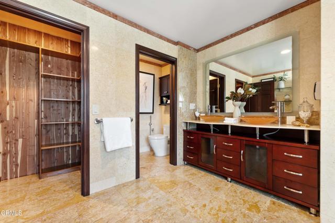
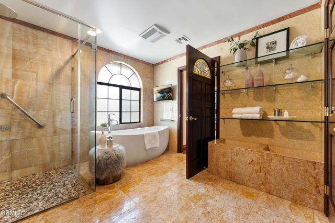
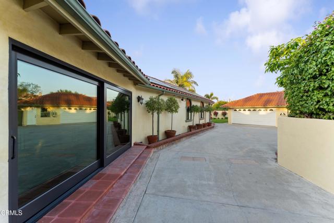
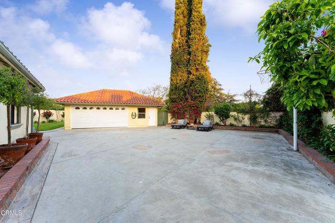
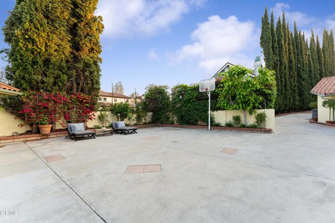
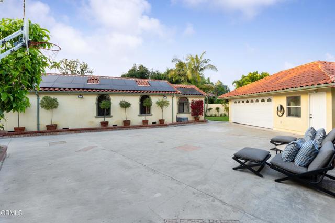
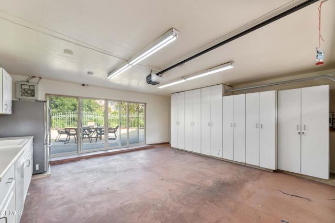
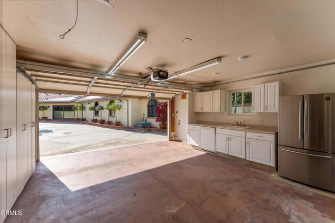
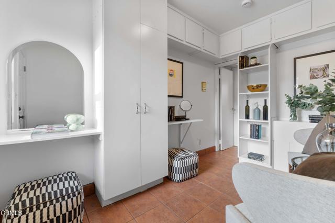
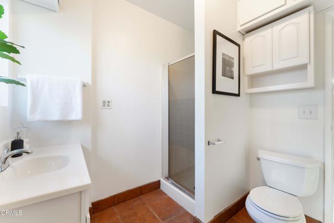
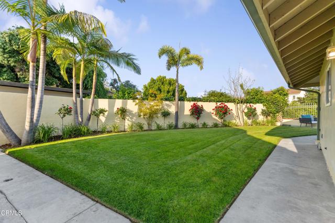
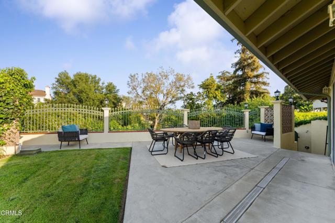

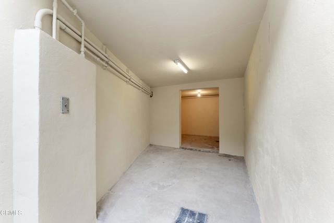
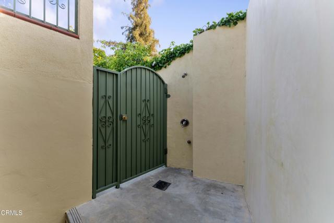
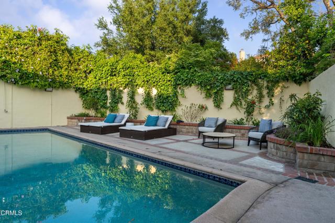
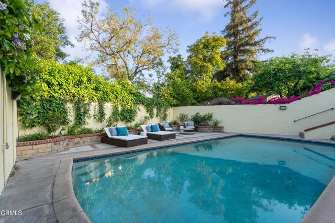
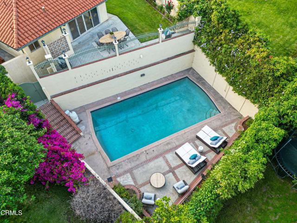
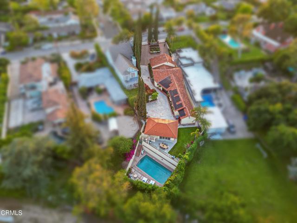
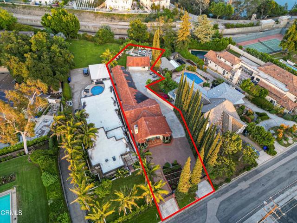
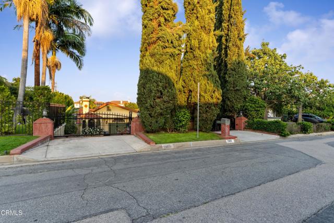
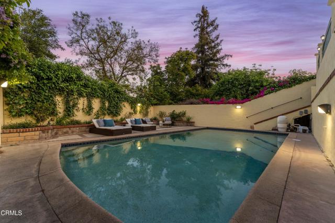
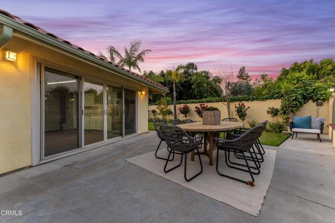
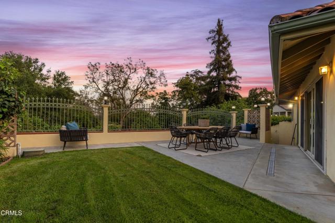
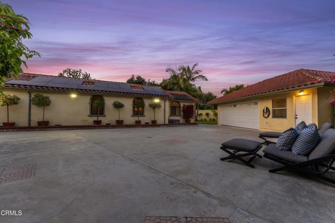
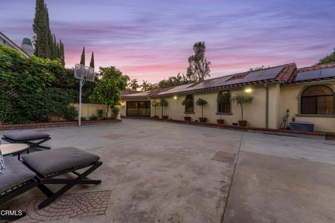
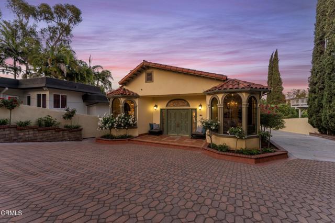
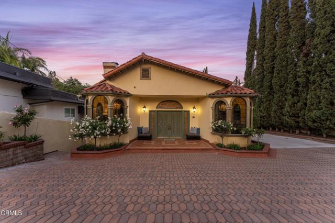
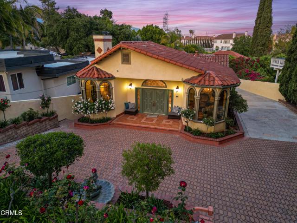
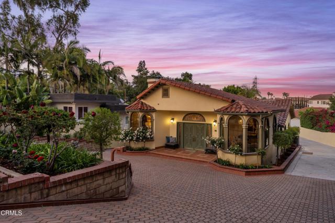


 6965 El Camino Real 105-690, Carlsbad CA 92009
6965 El Camino Real 105-690, Carlsbad CA 92009



