1519 Mcmahon, Lakeport, CA 95453
1519 Mcmahon, Lakeport, CA 95453
$1,100,000 LOGIN TO SAVE
Bedrooms: 2
Bathrooms: 3
Area: 2400 SqFt.
Description
Imagine a spacious, 2 bedroom 2 bath custom-built home designed with both luxury and functionality in mind. The main house features high ceilings, custom cabinetry, and premium finishes like hardwood floors, tile countertops, giving the home a sophisticated, timeless appeal. At the heart of the home, the living room is expansive with a cozy wood fireplace with a distribution heating system that flows through ducts to each room. Large windows flood the interiors with natural light, offering stunning views of the surrounding landscape. French glass door that opens to a beautiful outdoor ceramic tile area, perfect for entertaining. The kitchen offers ample storage in sleek, custom cabinetry. Adjacent to the kitchen, a formal dining room provides space for hosting family gatherings or intimate dinner parties. The master suite is a retreat with large windows, walk-in closet, bathroom featuring oversized shower, and built-in vanity. Additional bedroom with built in desk area and trundle bed, with ample closet space. One of the standout features of this property: the in-law unit. This self-contained living space is perfect for extended family, or guests. It features a full kitchen, living area, extensive mobile work station, full bathroom, and beautiful tiled flooring, all designed with the same high-quality finishes as the main house. Step outside into the expansive backyard, where a stunning swimming pool and stone tiled hot tub glistens in the sun. Heated by a diesel fuel heater. Tiled outdoor open-air shower designed to provide a refreshing and natural experience. Perfect backyard for hosting summer parties and enjoying the Ca. sun. It has its own entrance, ensuring privacy, but it’s conveniently near the main home for easy access when needed. Another stand out feature: the 3000 sq. ft. four-car collectors garage with separate washing bay and workshop, ideal for car enthusiasts. 2 full car lifts, radiant heat throughout, 4 zone contractors swamp cooler- cools all areas. The garage is spacious enough to house vehicles, equipment, with plenty of room for organization. This home features a fenced table grape vineyard, fenced fruit orchard, and two fenced vegetable garden areas. Solar paid for! So much more. Contact for more info. Every detail of this custom-built home has been designed with comfort, convenience, and luxury in mind, making it the ultimate family retreat with plenty of space for everyone to enjoy.
Features
- 1.16 Acres
- 2 Stories

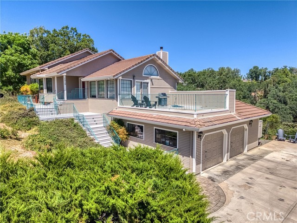
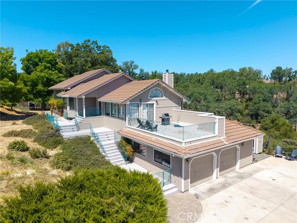
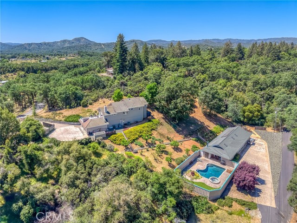
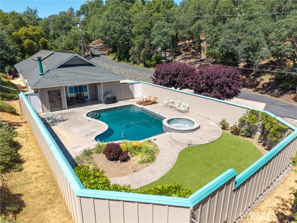
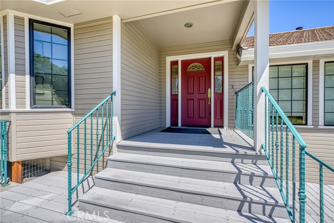
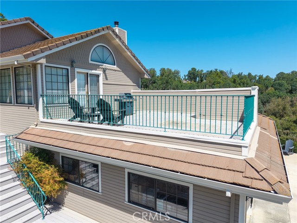
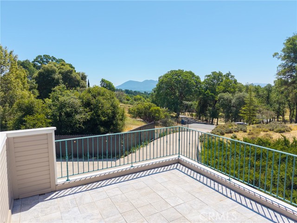
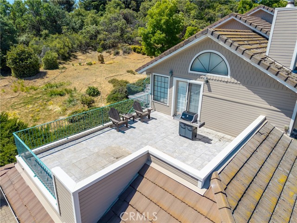
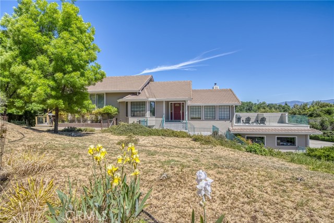
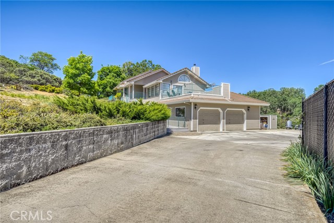
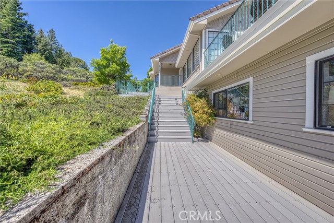
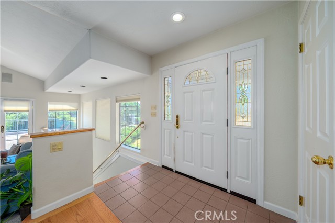
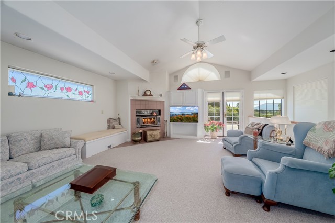
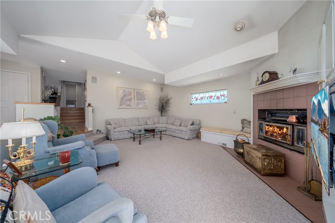
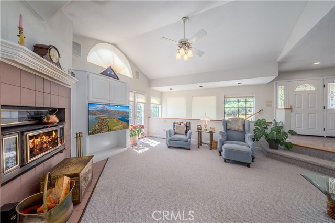
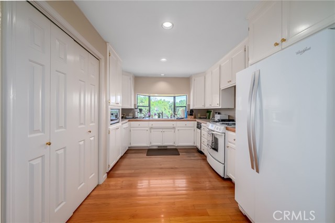
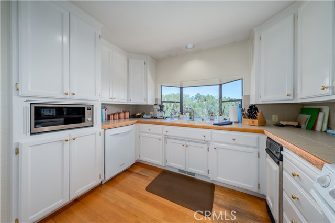
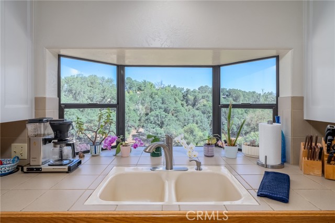
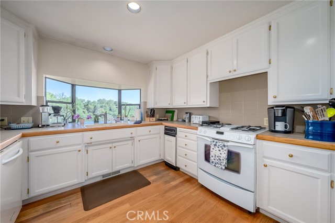
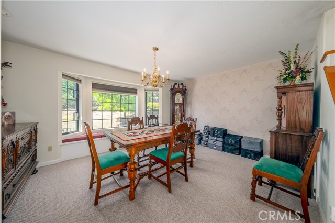
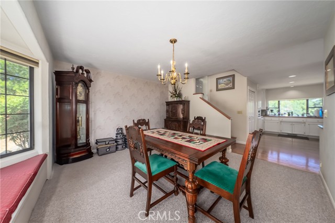
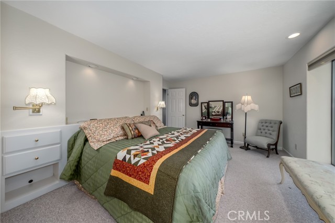
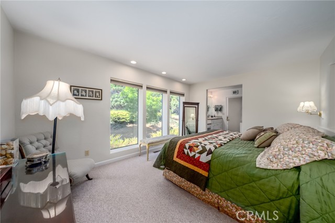
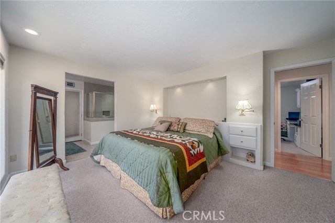
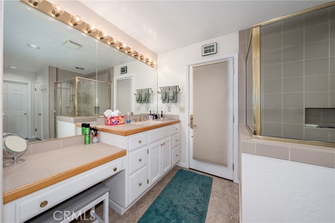
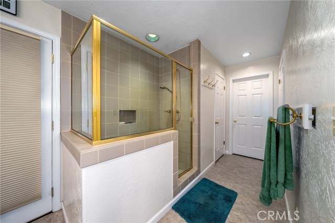
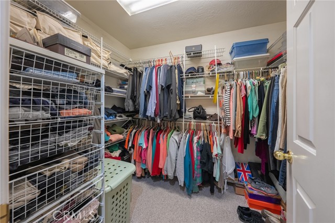
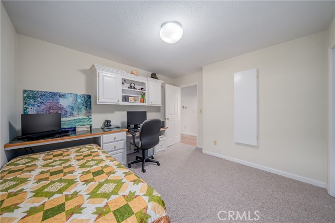
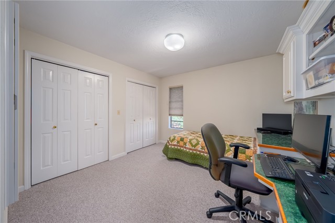
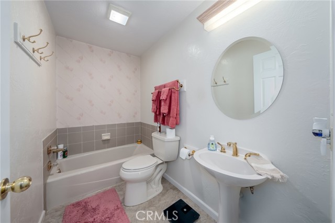
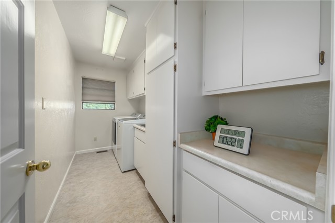
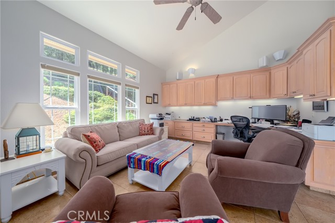
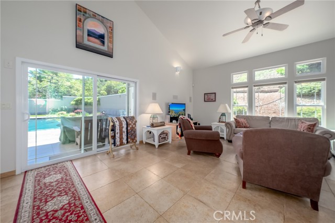
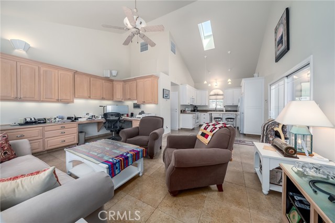
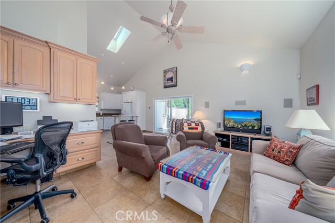
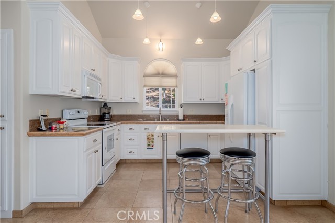
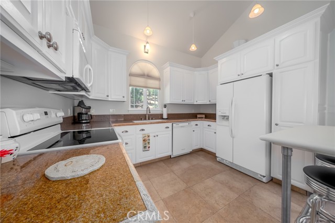
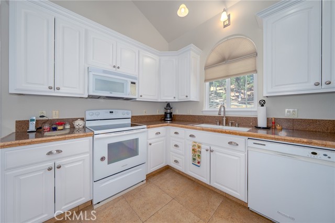
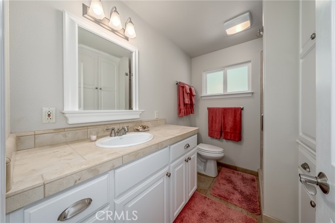
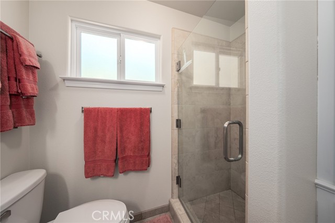
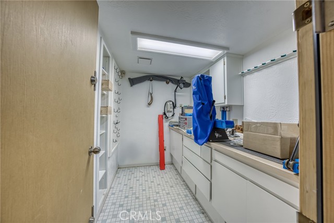
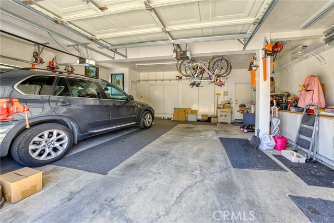
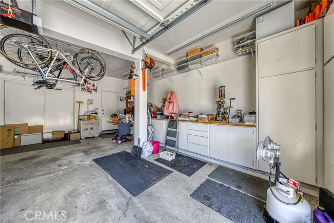
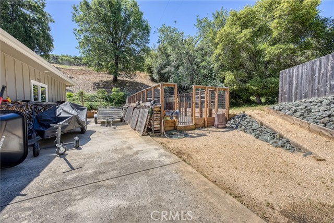
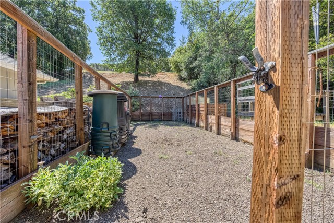
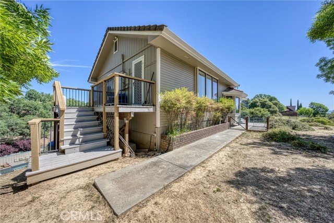
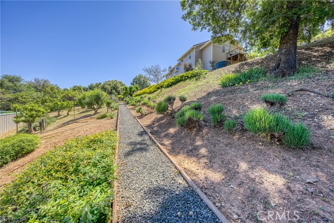
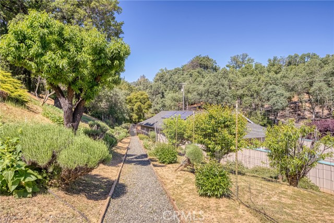
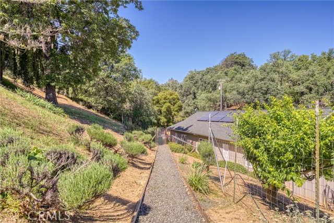
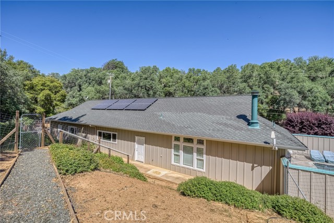
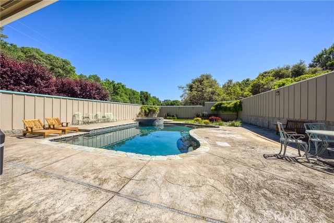
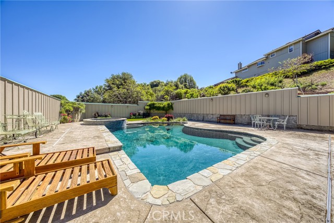
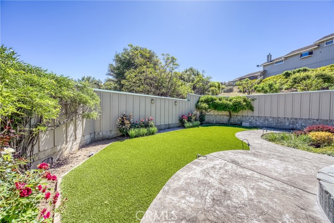
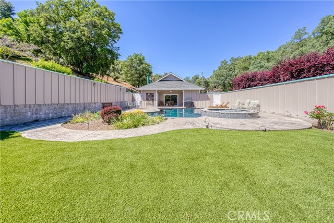
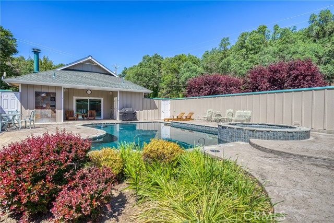
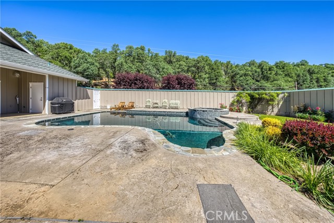
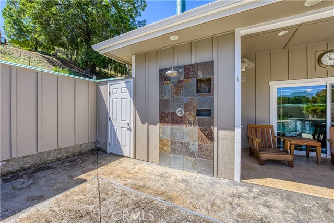
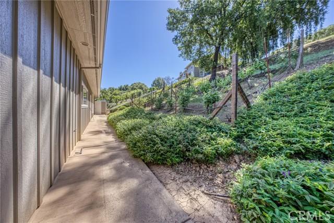
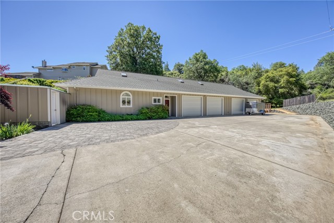
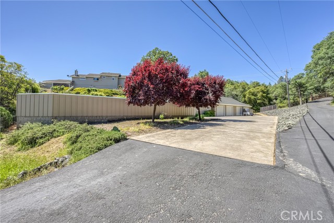
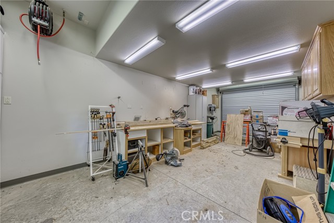
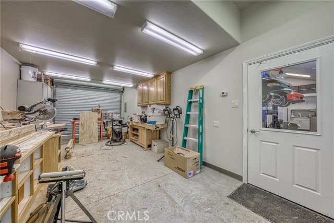
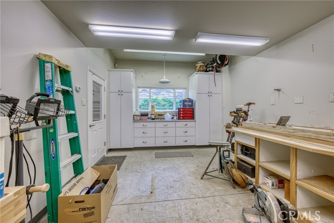
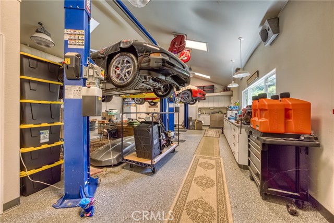
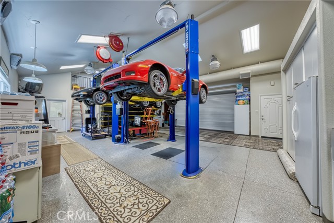
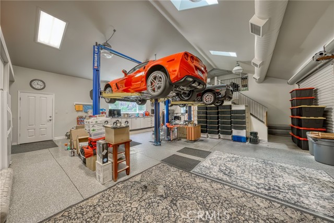
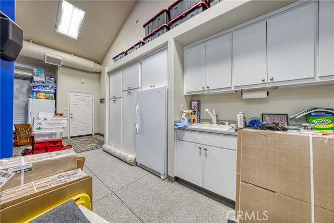
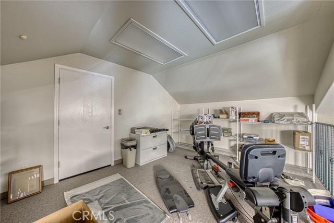
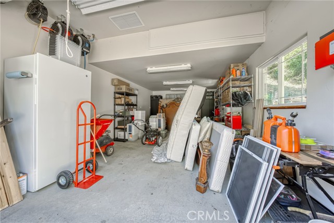
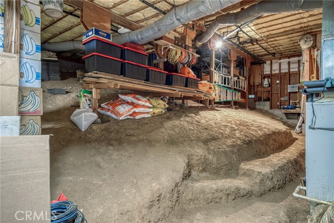
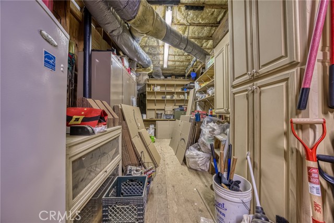


 6965 El Camino Real 105-690, Carlsbad CA 92009
6965 El Camino Real 105-690, Carlsbad CA 92009



