26059 Singer, Stevenson Ranch, CA 91381
26059 Singer, Stevenson Ranch, CA 91381
$1,199,000 LOGIN TO SAVE
Bedrooms: 4
Bathrooms: 3
Area: 2301 SqFt.
Description
Welcome to your own private tropical retreat, nestled on one of the most picturesque streets in upper Stevenson Ranch. From the moment you arrive, you will love the exceptional curb appeal and pride of ownership. Step inside this professionally designed four-bedroom, three-bath home offering over 2,300 sq.ft of open living space. Soaring cathedral ceilings, inviting paint selections, and richly appointed flooring create a sophisticated ambiance. Nearly every room showcases serene views of your personal oasis. The living room features dramatic vaulted ceilings, architectural art niches, and expansive windows that fill the space with natural light. An elegant formal dining room, adorned with a stunning chandelier, provides the perfect setting for hosting gatherings. The generously sized great room includes a custom-built entertainment center, an accent wall with textured wall covering, a cozy fireplace, and luxurious imported Italian wood-look tile. The recently remodeled kitchen boasts white shaker cabinetry, a central island with Taj Mahal quartzite, complementary granite counters with ogee edging, high-end stainless steel Electrolux appliances, an LG French door refrigerator with InstaView panel and craft ice dispenser, and a reverse osmosis water filtration system. A refined powder room includes marble countertops, a wall-to-wall framed mirror, and designer fixtures. Upstairs, the luxurious primary suite features a spacious walk-in closet and a private retreat area (optional fourth bedroom,) all with tranquil views of majestic palms. The ensuite bath is spa-inspired complete with porcelain flooring, dual marble-topped vanities, a soaking tub, and a separate walk-in shower. The add'l bedrooms are generously sized, one of which is enhanced with custom built-ins—ideal for a home office. The hall bath has been remodeled with upscale finishes, including marble counters and porcelain flooring. Step into your backyard paradise and discover a custom pebble finish pool and spa with a rock waterfall, a huge shade bar patio, and an outdoor island equipped with a Fire Magic stainless steel BBQ. Enjoy lush landscaping featuring mature Queen, Mediterranean, and Pindo Palms, Birds of Paradise, and a selection of tropical plants. Add'l amenities include an indoor laundry room, a three-car garage with built-in storage, smart home technology, and a security system. Conveniently located near award-winning schools, shopping, dining, parks, and easy access to the 5 Freeway.
Features
- 0.25 Acres
- 2 Stories

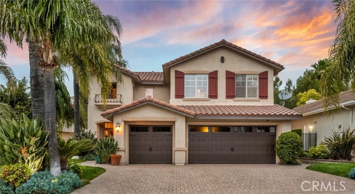
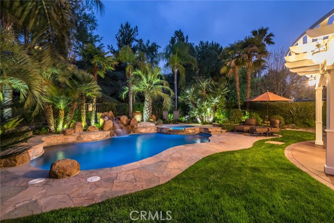
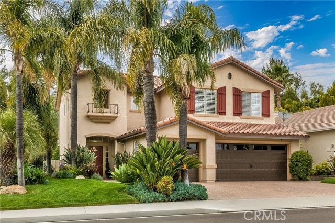
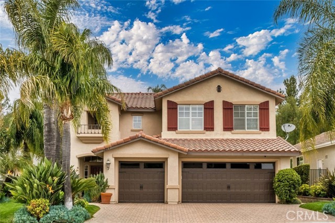
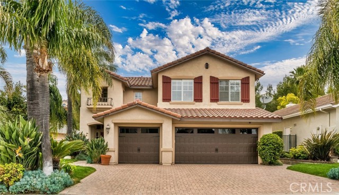
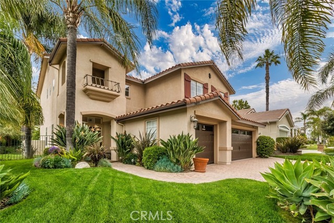
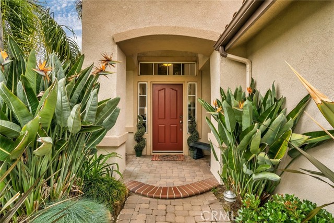
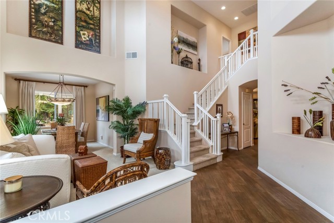
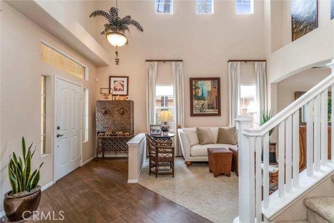
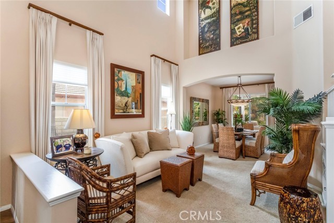
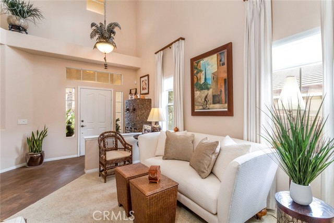
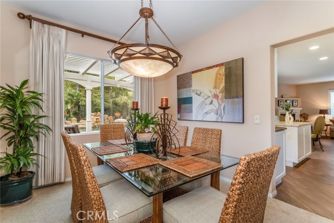
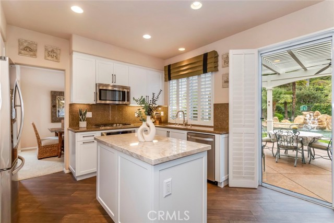
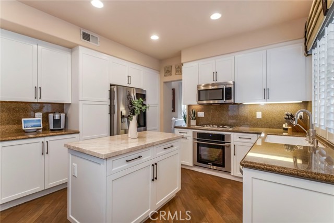
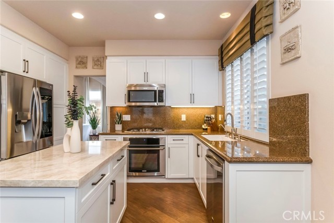
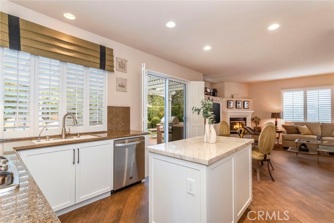
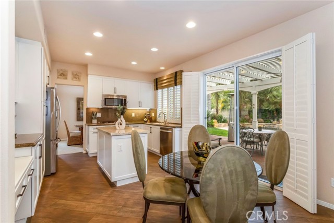
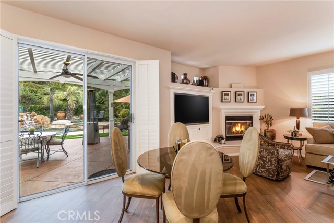
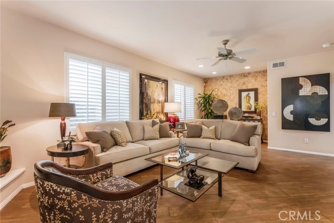
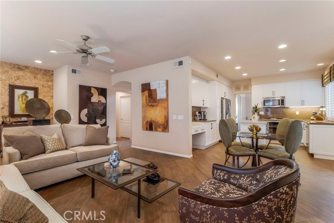
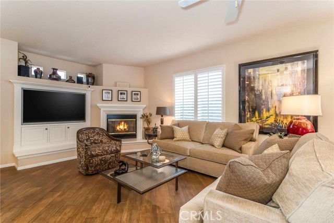
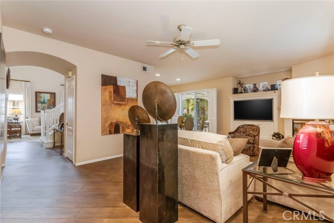
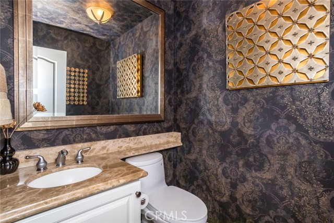
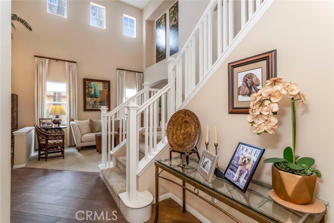
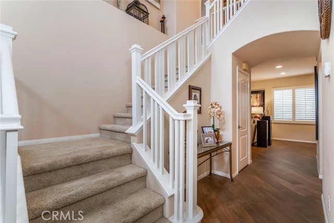
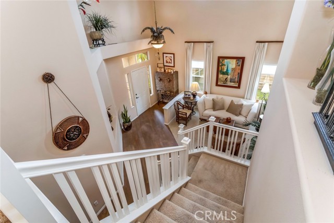
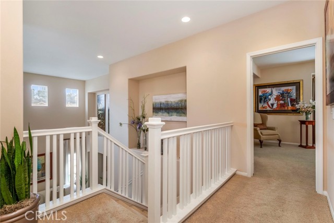
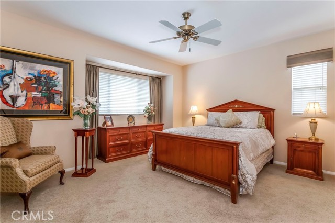
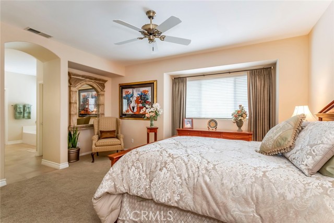
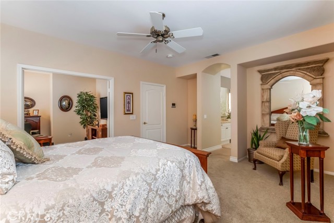
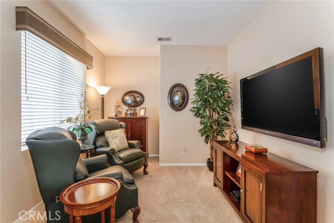
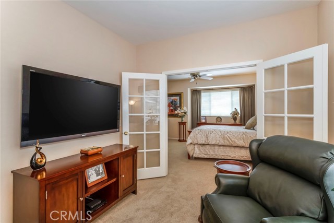
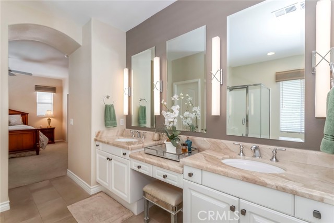
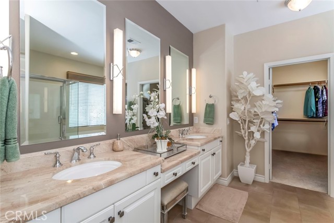
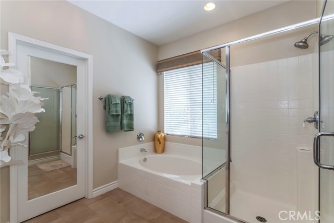
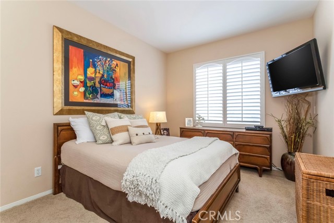
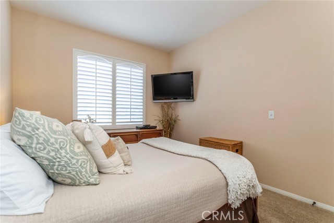
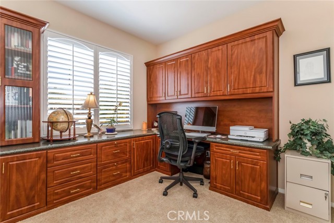
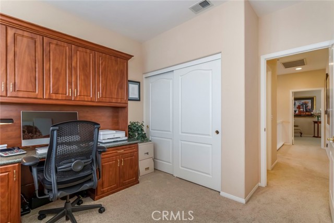
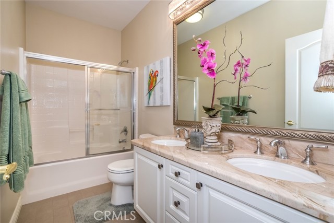
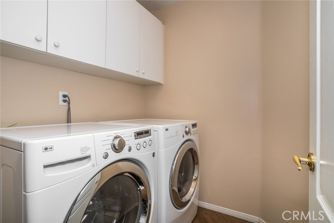
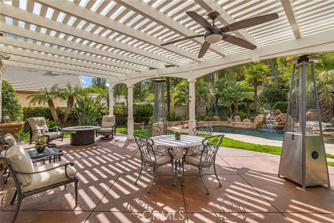
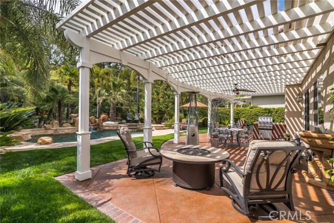
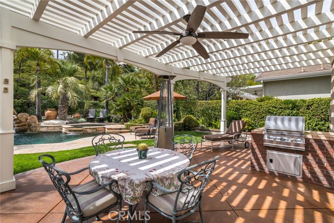
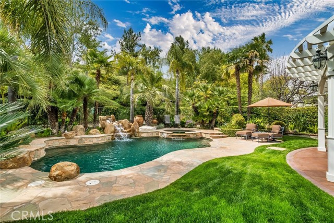
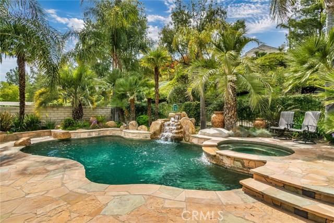
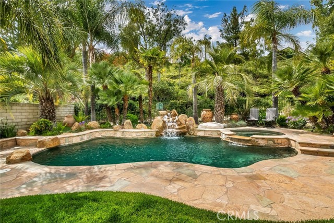
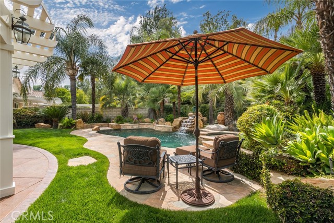
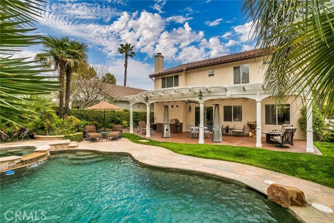
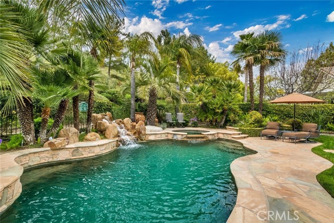
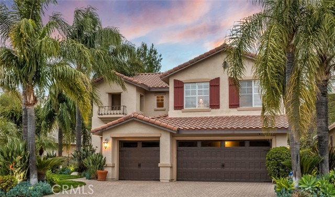
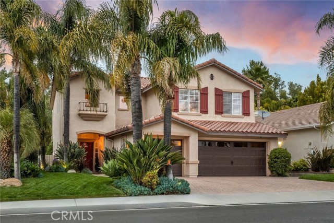
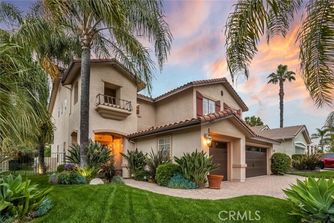
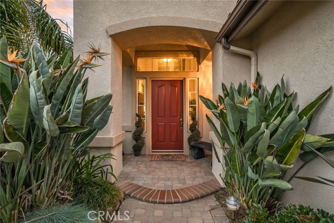
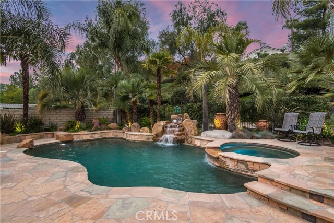
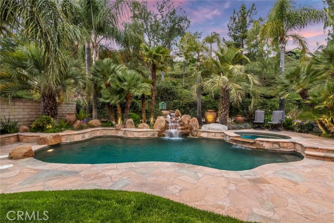
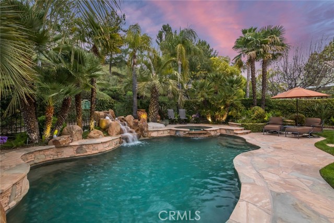
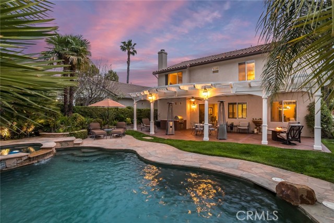
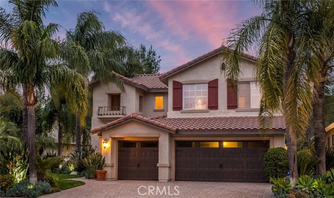
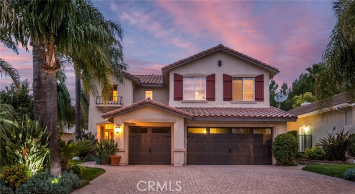
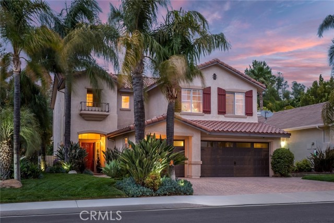
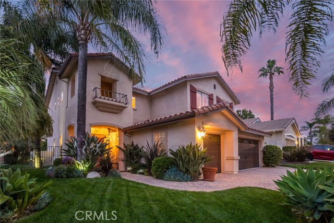
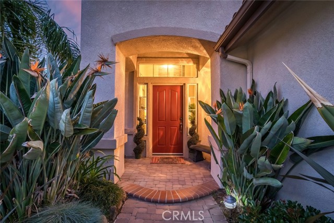
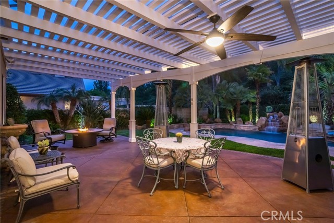
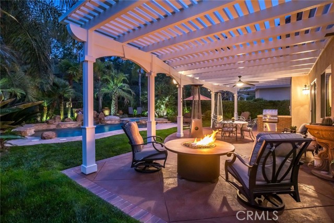
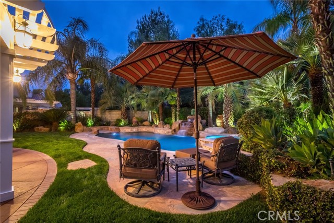
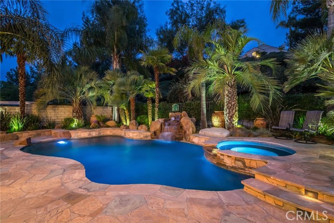
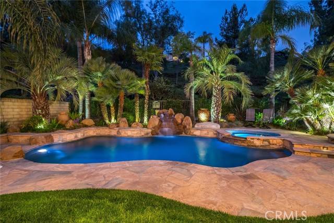
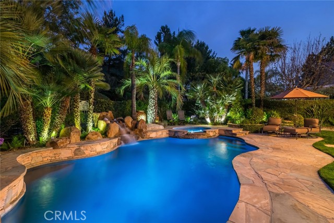
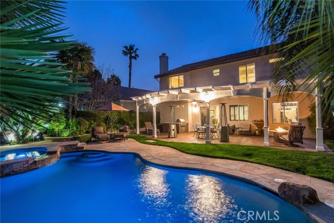
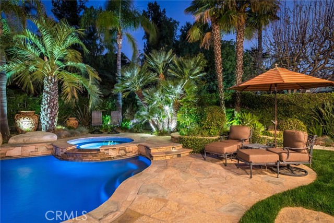
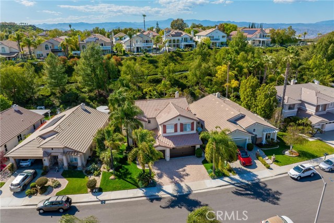
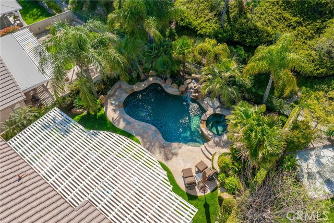
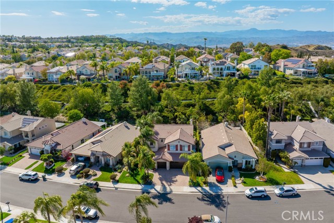


 6965 El Camino Real 105-690, Carlsbad CA 92009
6965 El Camino Real 105-690, Carlsbad CA 92009



