16346 Sage Trails Ct, Poway, CA 92064
16346 Sage Trails Ct, Poway, CA 92064
$2,695,000 LOGIN TO SAVE
Bedrooms: 4
Bathrooms: 5
Area: 3905 SqFt.
Description
New Single Level Construction, Homesite 1, set on a private cul de sac. Mid century modern architecture, move in June 2025, Rare Desirable North Poway location near the Heritage and the Maderas Golf Course, single level estate homes set on large usable flat lot suitable for your own pickleball, sport court , ADU or elaborate entertainment space. Created by New Pointe Communities this neighborhood features mid century architectural detail, on half acre usable private lots.. Milgard windows and custom multi-panel sliding doors, The gourmet kitchens are equipped with Thermador 48 inch gas range, hood, wine chiller and built-in refrigerator with walk in pantry. Covered veranda sitting areas off the great rooms provide a grand entrance to the outdoor space. The primary suite provides dual walk-in closets, soaking tub and elegant shower. The open concept floor plans feature 4 bedrooms plus an office and workout/flex room. All secondary bedrooms are ensuite with private bathrooms plus formal powder room, 3 car garage, Owned solar system included, dual zoned HVAC. Comes with 1 year fit and finish warranty, 10 year structural. Enjoy Painted Rock Elementary, and the Blue Sky hiking trail system. No Mello Roos. Ask about incentives for non contingent buyers such as low interest start rates. New Construction, Rare North Poway near the Heritage and Maderas Golf Course, New single level estate homes set on a private cul de sac, created by New Pointe Communities. This stunning enclave of 6 homes features mid century architectural detail, on half acre plus lots, providing ample room for ADU/Guest Homes and elaborate outdoor living spaces/sport courts. Milgard windows and custom multi-panel sliding doors, The gourmet kitchens are equipped with Thermador 48 inch gas range, hood, wine chiller and built-in refrigerator with walk in pantries. Covered veranda sitting areas off the great rooms provide a grand entrance to the outdoor space. The primary suite provides dual walk-in closets, soaking tub and elegant shower. The open concept floor plans feature 4 bedrooms plus an office and workout/flex room. 3 car garage, Owned solar system included, dual zoned HVAC. Enjoy Painted Rock Elementary, and the Blue Sky hiking trail system.
Features
- 1 Story

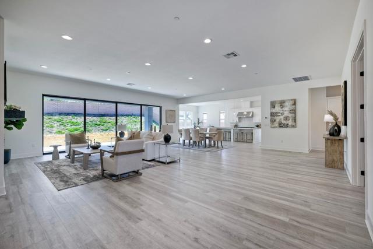
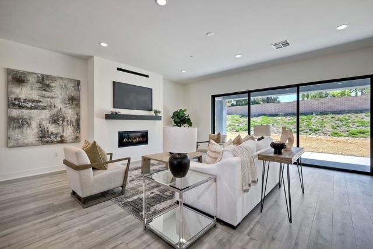
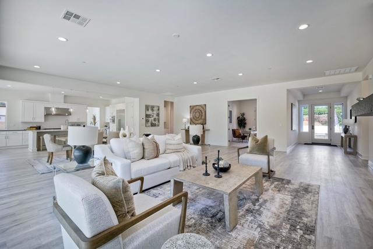
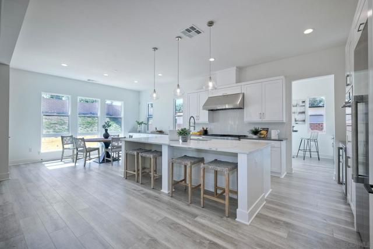
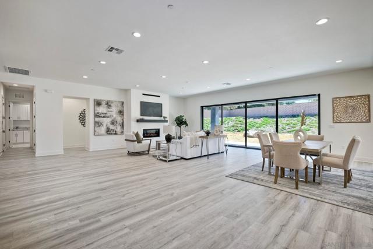
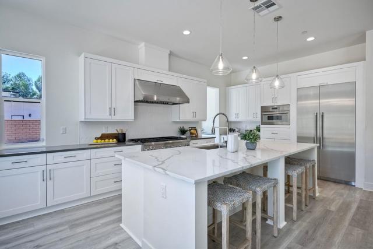
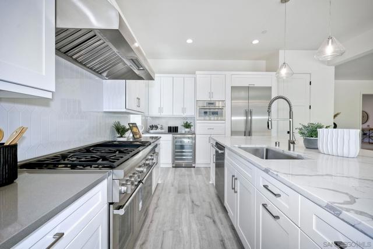
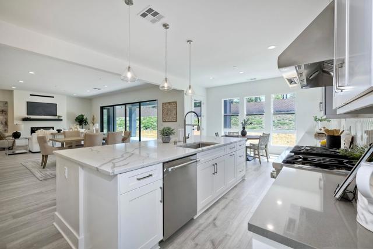
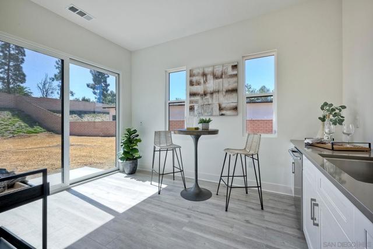
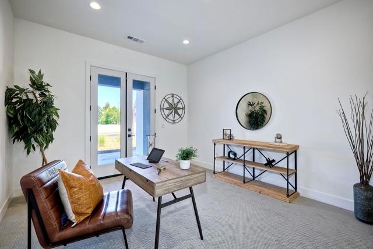
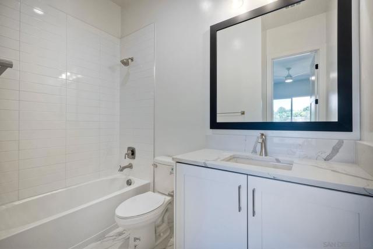
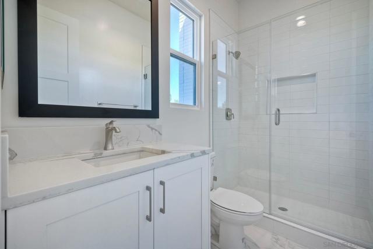
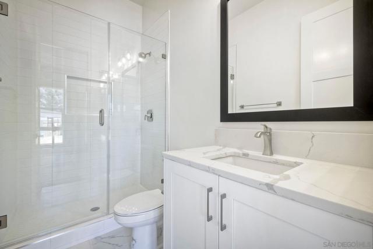
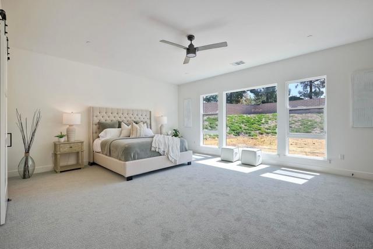
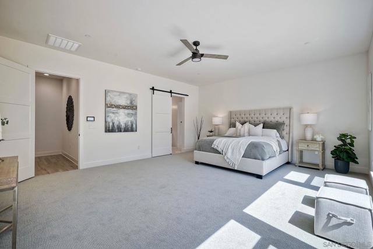
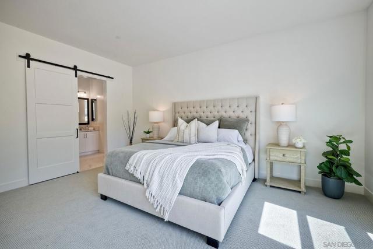
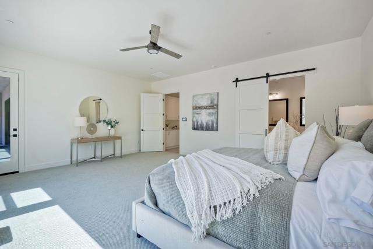
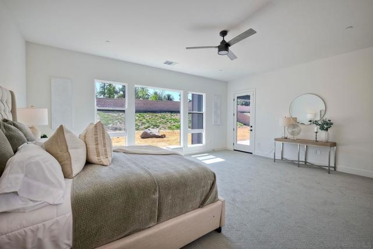
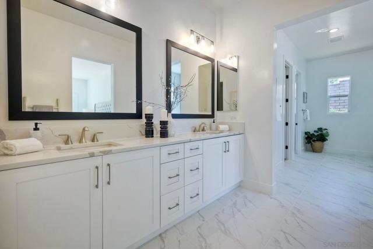
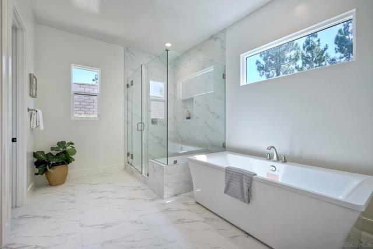
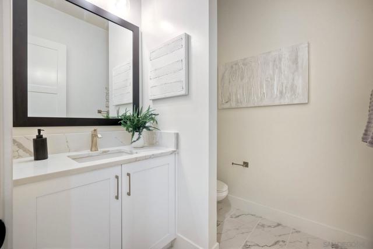
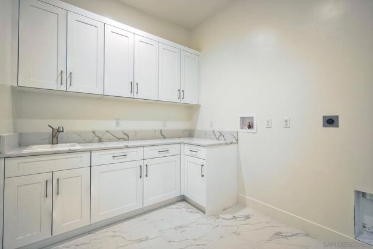
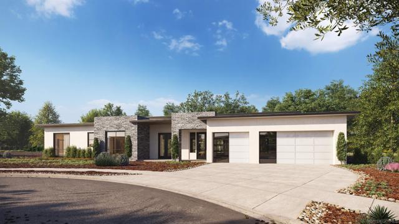
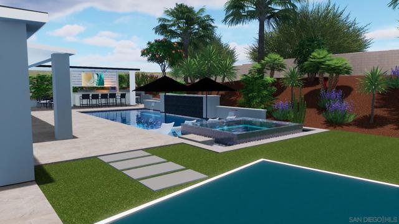
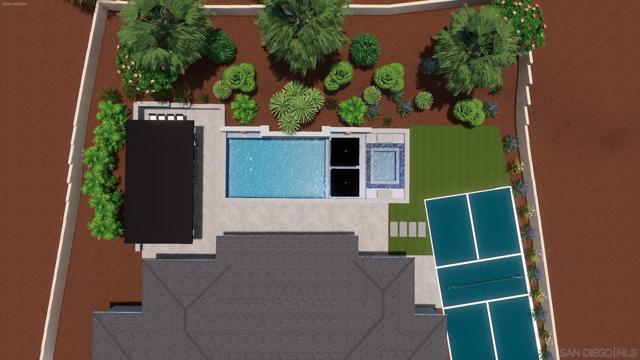
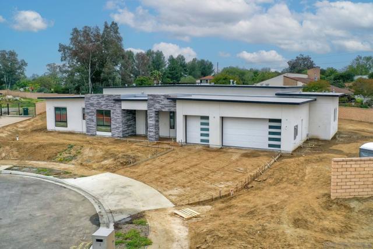
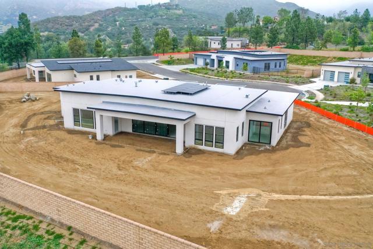
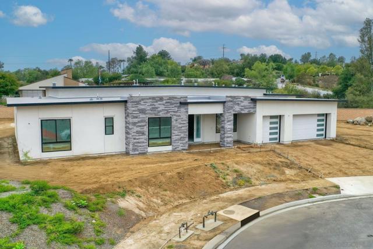
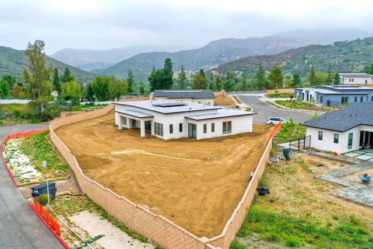
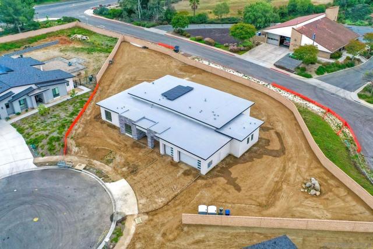
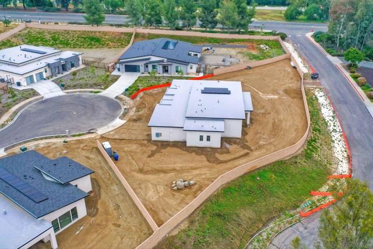
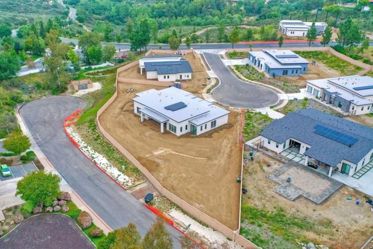
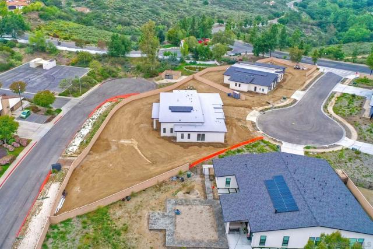
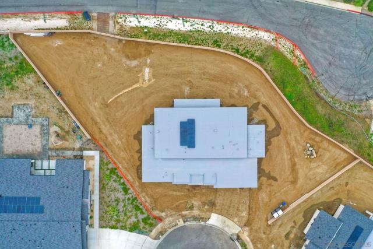
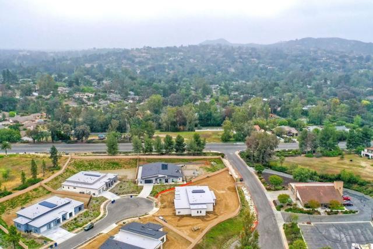
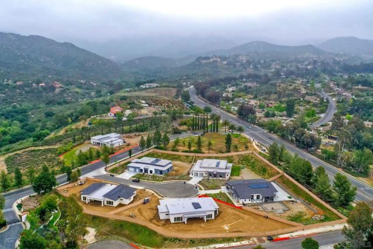
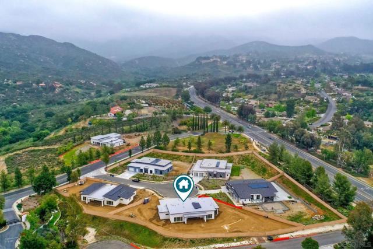
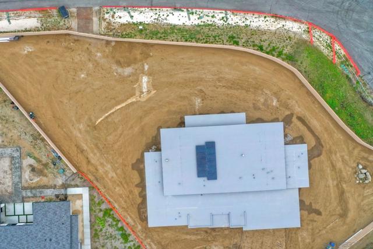


 6965 El Camino Real 105-690, Carlsbad CA 92009
6965 El Camino Real 105-690, Carlsbad CA 92009



