4478 Hortensia St, San Diego, CA 92103
4478 Hortensia St, San Diego, CA 92103
$27,000 LOGIN TO SAVE
Bedrooms: 4
Bathrooms: 4
Area: 3859 SqFt.
Description
Nestled at the end of a quiet cul-de-sac, surrounded by eucalyptus and olive trees, this 4,000 sq. ft. midcentury modern home blends clean lines with the warmth of Craftsman-inspired design—gabled roofs, wood, and brick. Designed by a physician and his wife for their family of seven, the home now features terrazzo floors, expansive glass walls, and a seamless indoor-outdoor flow. A pair of original teal doors open to a flowing layout anchored by custom finishes—including a hand-blown glass light fixture and playful French tables. The living room’s knotty pine ceiling meets floor-to-ceiling glass framing panoramic views across Mission Valley. The kitchen opens fully to the pool and gardens through 18-foot retractable doors and features Boffi|DePadova cabinetry and vaulted pine-beamed ceilings. The expanded primary suite offers tranquil eucalyptus views through frameless corner windows, and a spa-like bath with a freestanding tub. A separate guest wing includes sleek, modern bathrooms with crushed abalone finishes, its own kitchen, and a private entrance. Lush, low-water landscaping by Studio John Sharp wraps the property in agave, cactus, and decomposed granite paths. At the back, a sunken firepit lounge offers front-row seats to magical sunsets and twinkling valley lights. Effortlessly stylish, intimate, and immersed in nature—this is modern California living redefined.
Features
- 1 Story

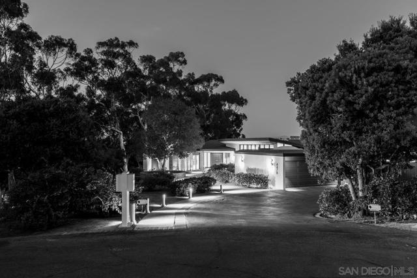
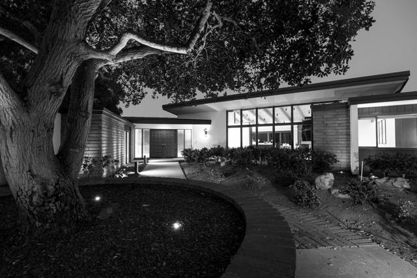
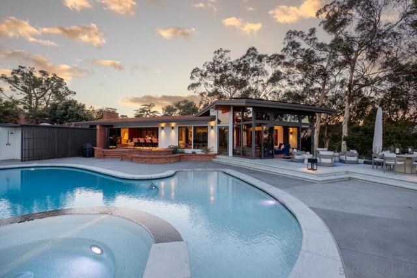
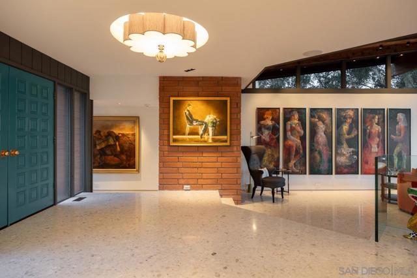
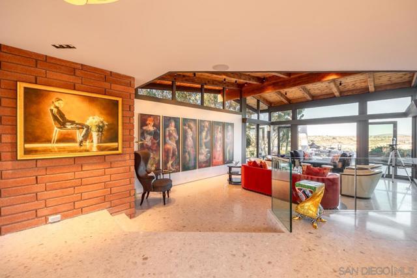
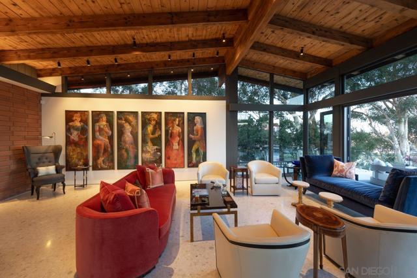
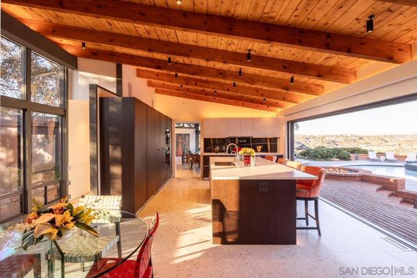
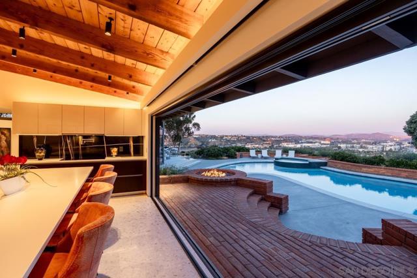
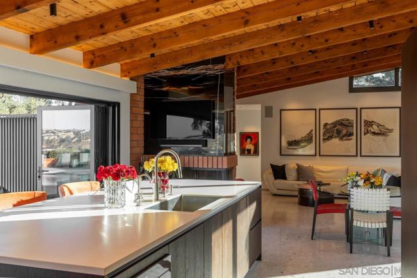
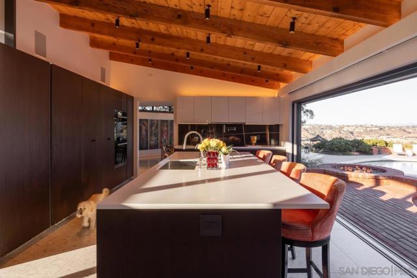
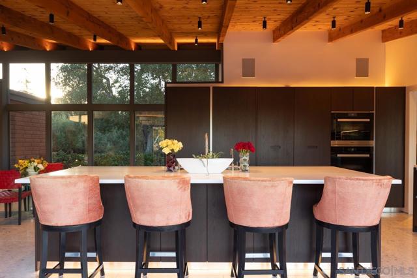
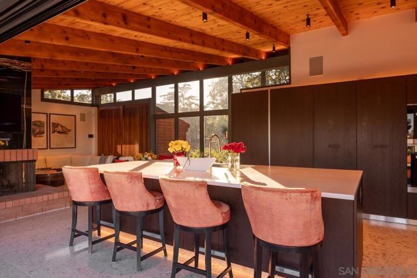
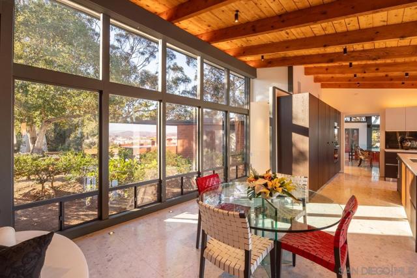
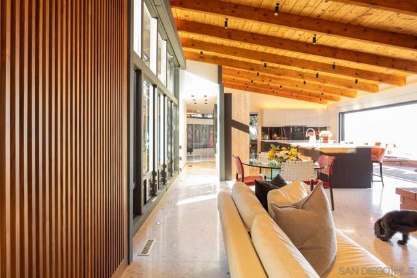
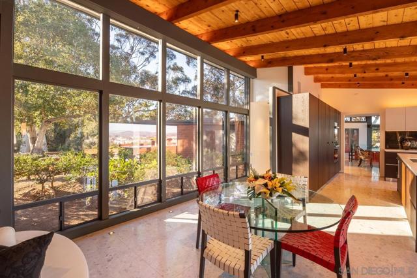
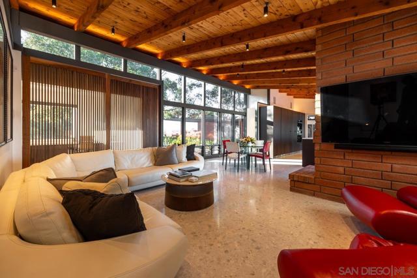
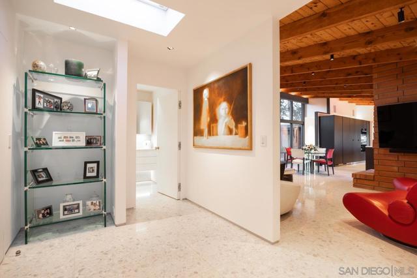
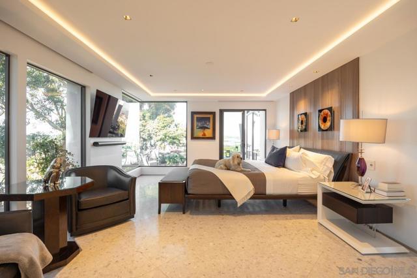
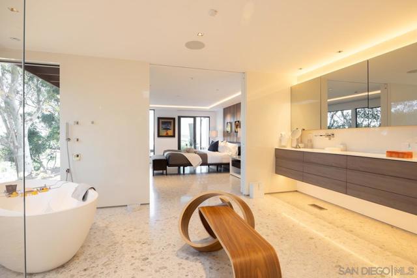
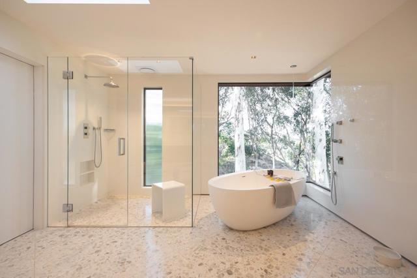
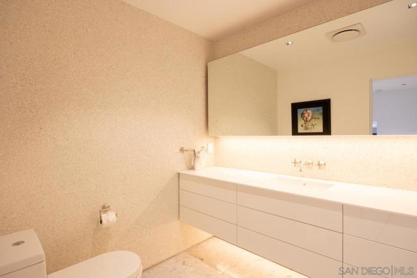
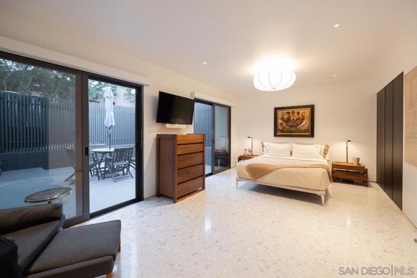
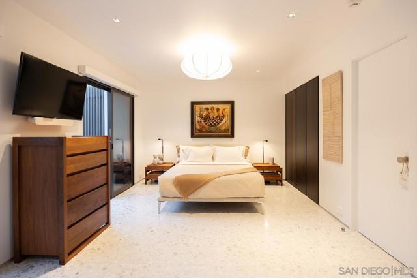
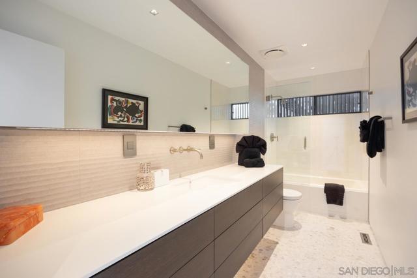
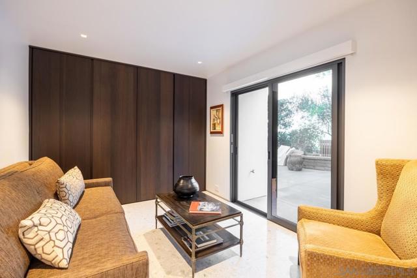
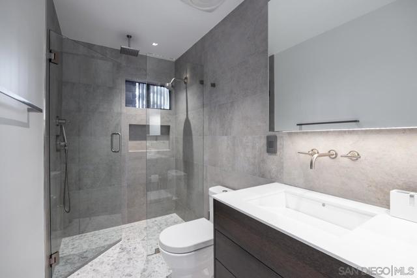
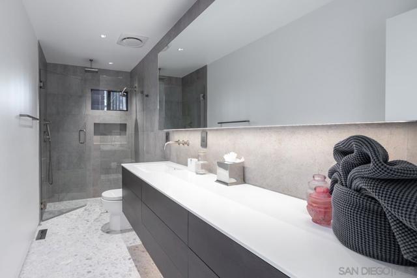
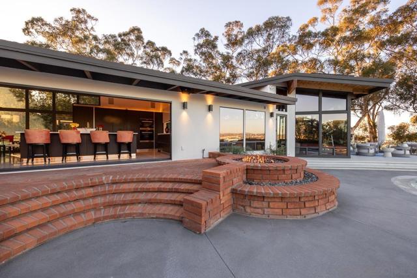
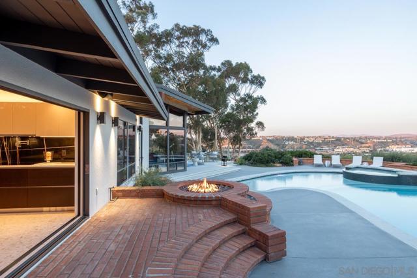
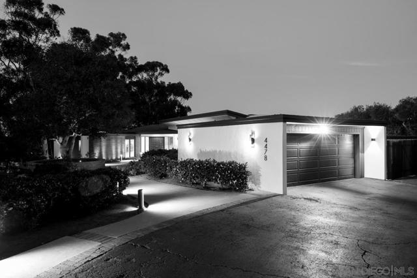
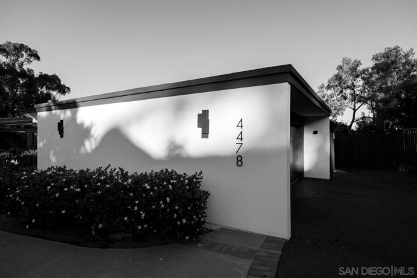


 6965 El Camino Real 105-690, Carlsbad CA 92009
6965 El Camino Real 105-690, Carlsbad CA 92009



