5309 Via Rincon, Newbury Park, CA 91320
5309 Via Rincon, Newbury Park, CA 91320
$1,950,000 LOGIN TO SAVE
Bedrooms: 4
Bathrooms: 3
Area: 2810 SqFt.
Description
Exclusive Spanish inspired courtyard single-story residence offering an extraordinary blend of casual luxury, privacy, and craftsmanship. Set on a premier elevated flag lot with a private vineyard and backing to peaceful open space, the property is a true sanctuary--perfectly positioned to capture sweeping mountain vistas and coastal breezes. A custom distressed wood and wrought iron entry door sets the tone for the rich architectural detail. A flagstone courtyard with lush landscaping and a tranquil fountain provides an elegant first impression. Inside, timeless design meets modern sophistication with hand-finished hardwood flooring throughout the main living areas of the home, smooth coat walls and ceilings, and artisan wrought iron light fixtures that add character and warmth. The chef's kitchen is fully customized with stainless steel appliances, tailored cabinetry, large island, breakfast area, walk-in pantry and kitchen office space. This flows seamlessly into open-concept living space with picture window, fireplace and vaulted ceiling, perfect for both relaxed living and stylish entertaining. Enter through wide sweeping arches into the inviting dining room with vaulted ceilings and distinctive wood designed floors. The secluded primary bedroom is a true retreat offering vaulted ceilings, French doors, and primary bath with dual vanity, soaking tub, spacious shower and custom walk-in closet. The hallway leading to the secondary bedrooms and several of the bedrooms have French doors for an abundance of natural light and coastal breeze. The separated secondary bedrooms boast pavers, wood blinds and spacious closets. Outside, the sprawling private yard is nothing short of exceptional--featuring a magnificent pool and spa, an outdoor fireplace, and your own private vineyard. The vineyard has been meticulously maintained and manicured to achieve the best possible grape production. The expansive lawn area framed with majestic redwood trees, offers views of the surrounding mountains, natural beauty and open space. Whether hosting guests or enjoying a quiet sunset, this setting offers a truly elevated outdoor experience. The former 4-car tandem garage is now a 2-car garage and converted media room, creating 3,000 + sqft of living space. The recently installed solar panels increase the desired energy independence. Additional highlights include, individual laundry room with utility sink, powder room, garage epoxy floors and built-in storage. The property is close to award winning schools, terrific parks and incredible hiking and biking trails. Experience and enjoy this truly unique and special property.
Features
- 0.71 Acres
- 1 Story

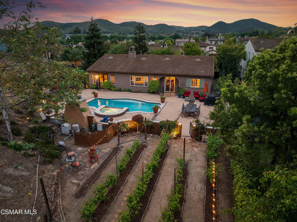
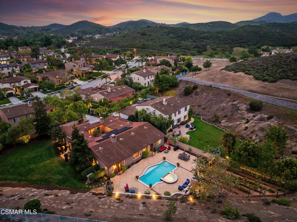
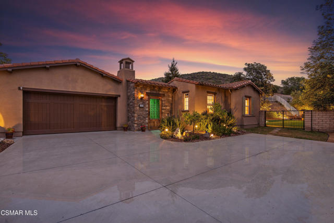
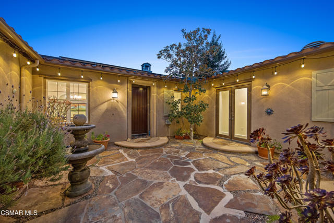
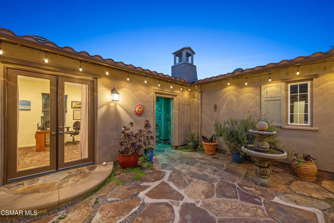
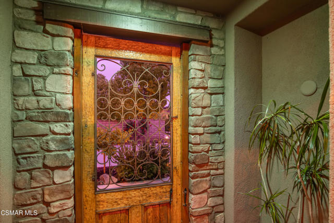

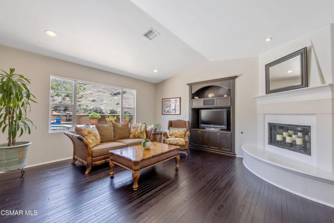
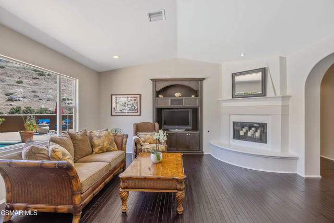

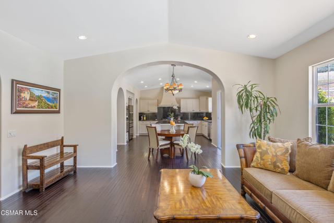
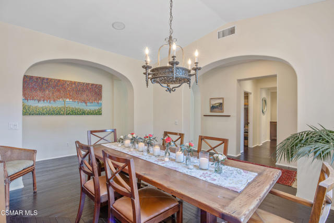
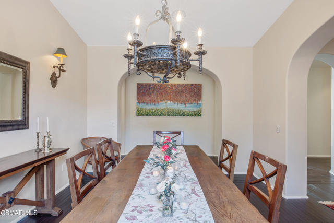
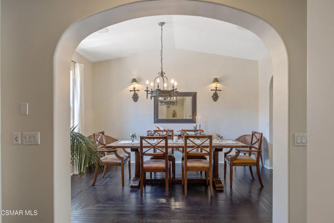
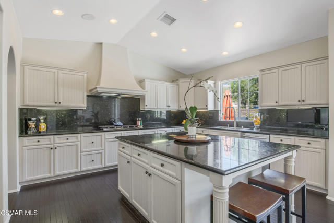
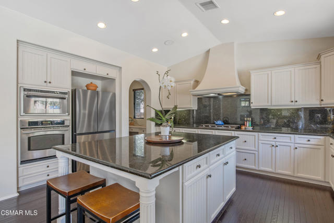
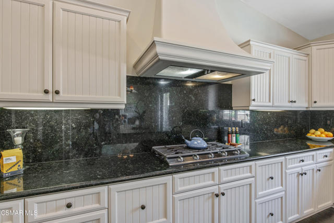

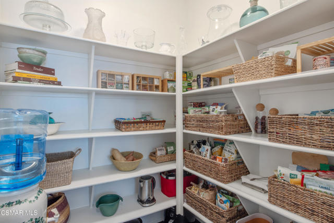
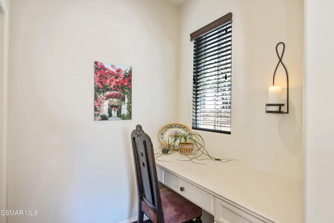
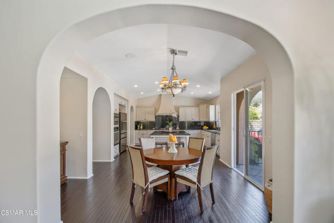
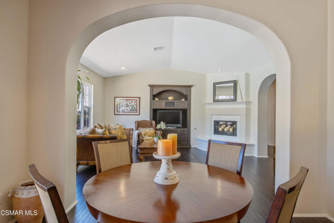
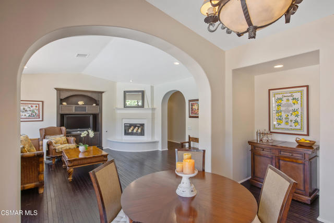
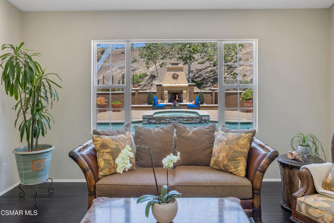
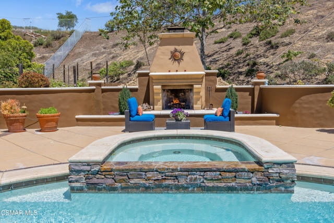
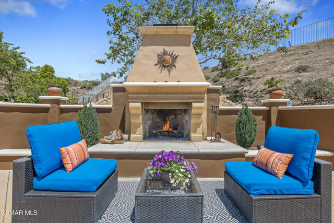
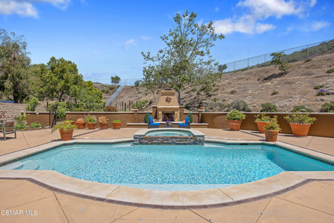
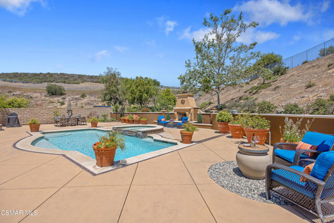
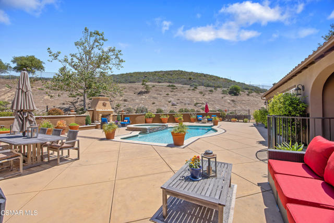
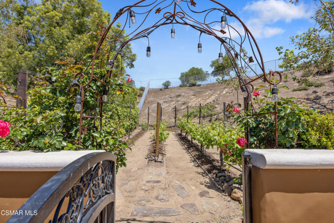
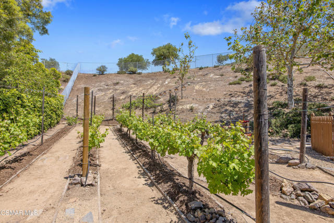
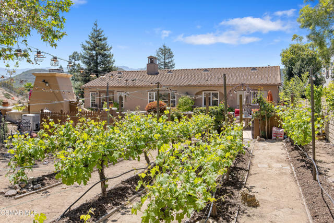
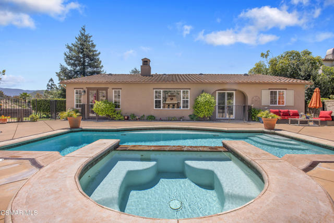
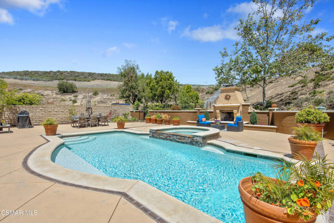
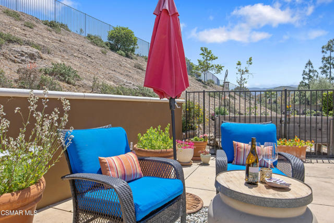
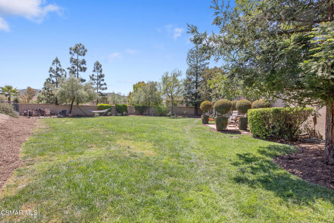
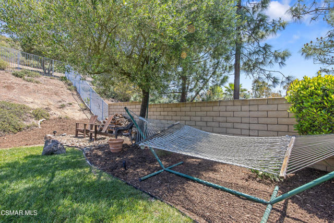
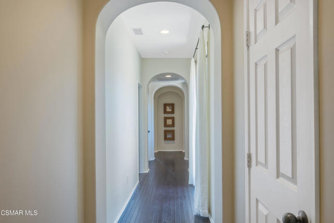
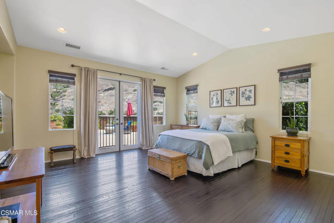
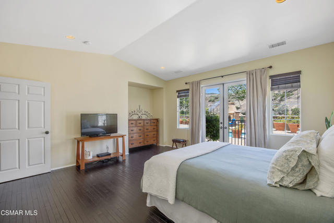
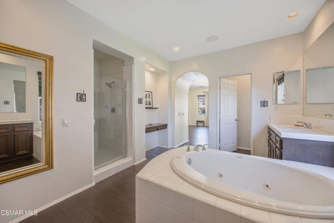
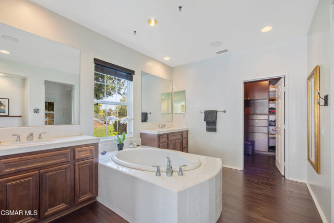
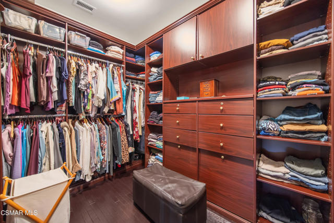
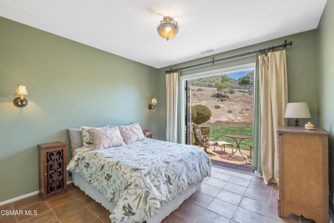
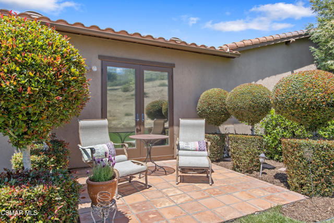
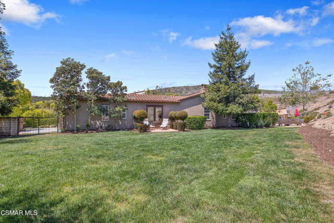
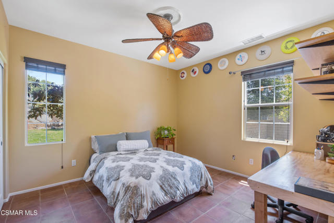
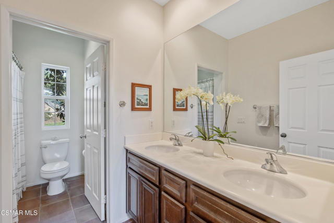
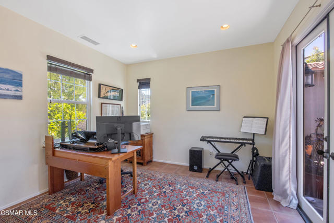
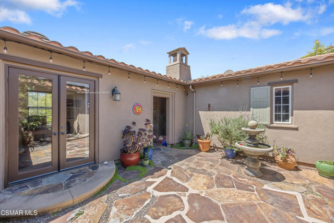
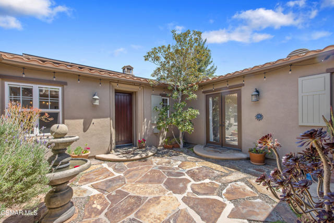
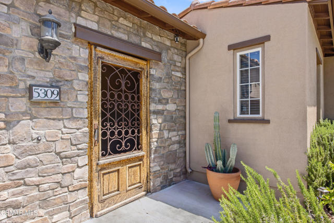
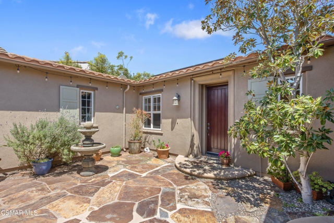
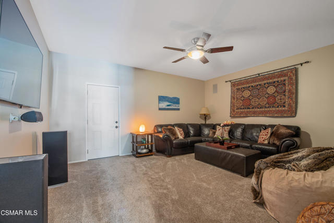
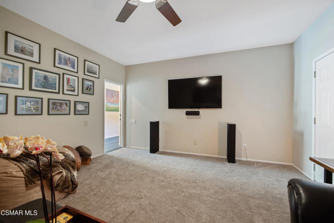
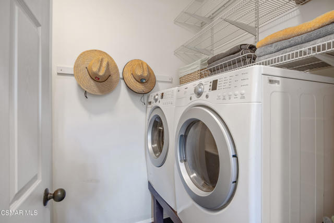
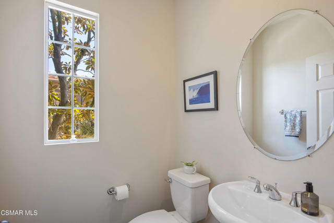
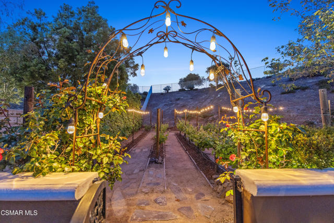
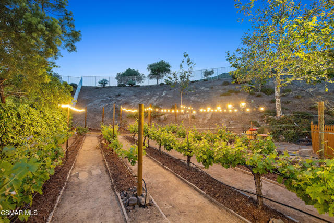
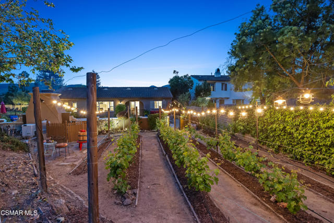
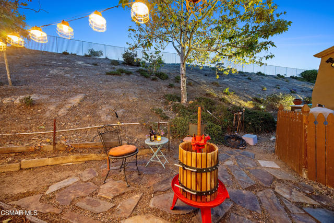
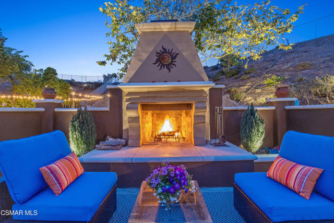
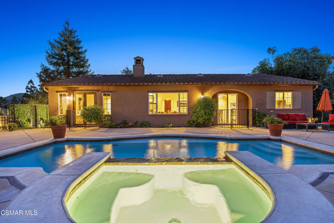
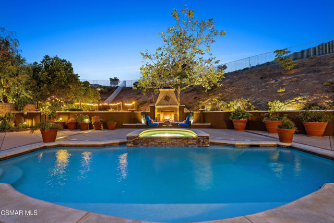
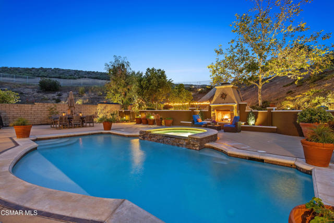
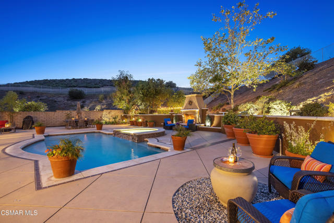
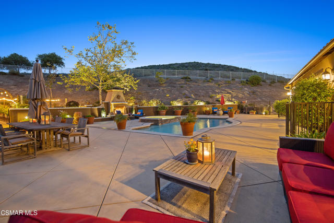
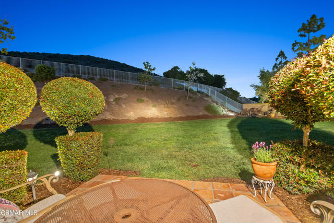
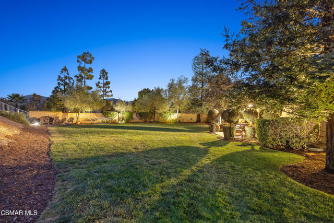
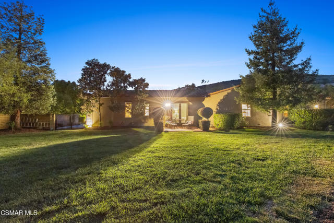
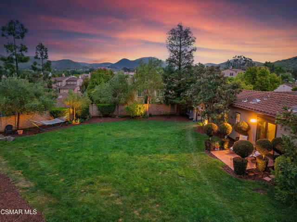
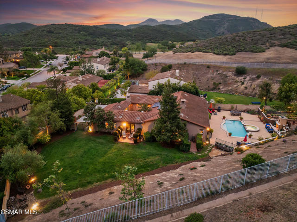
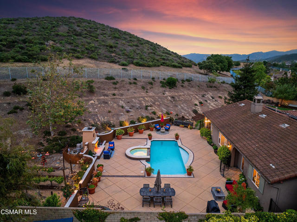
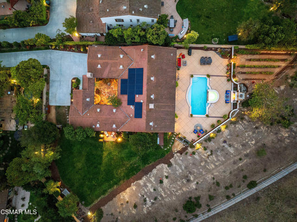
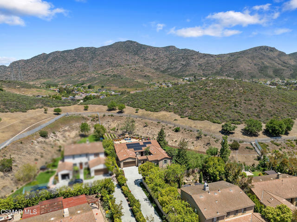
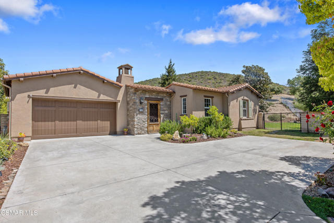
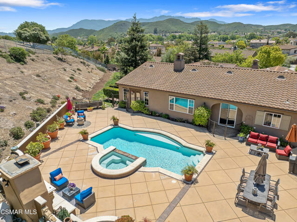
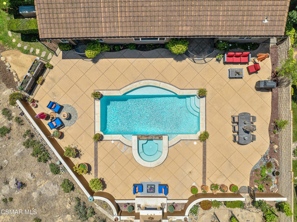
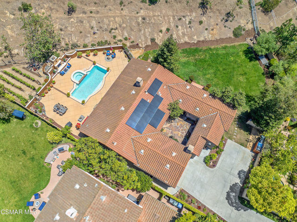
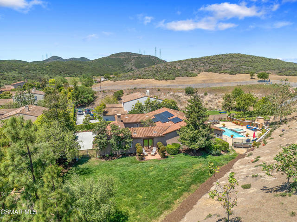
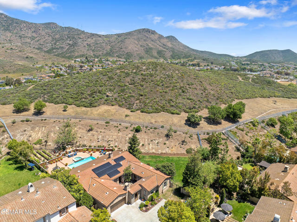
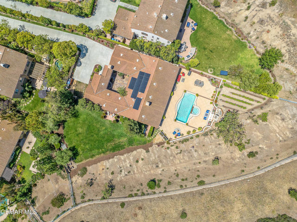
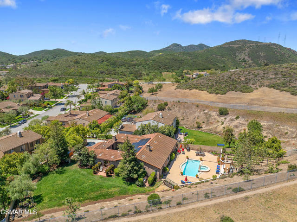
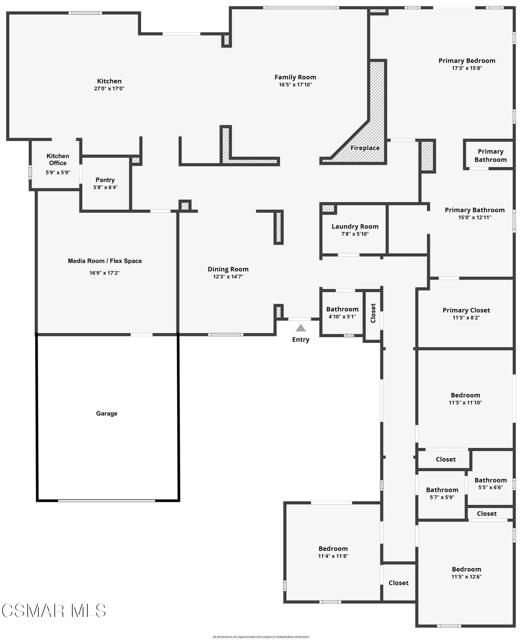


 6965 El Camino Real 105-690, Carlsbad CA 92009
6965 El Camino Real 105-690, Carlsbad CA 92009



