17141 Superior, Northridge, CA 91325
17141 Superior, Northridge, CA 91325
$1,799,000 LOGIN TO SAVE
Bedrooms: 6
Bathrooms: 4
Area: 5094 SqFt.
Description
Located in the Granada Hills Charter High School. Paid off solar! Stunning executive style home with Gated Courtyard. Main House with 3 car garage, 5 bedrooms, 3 bathrooms, 3 fireplaces, 4,259 Sq.Ft. of living space, and a 835 Sq.Ft. detached accessory living quarters with kitchen and bathroom. Double door entry leads you to the formal living room with high beam ceilings, herringbone solid wood floors, fireplace, plantation shutters, and plenty of natural light. Dining room with vaulted ceilings and French doors to the outside deck. Kitchen with granite countertops, breakfast bar with island sink, large additional sink with bay window with a view of the beautiful backyard, smooth ceilings with recessed lighting, skylight, vegetable sink, and lots of cabinets for storage. Stainless steel appliances include: Subzero refrigerator and freezer, commercial-style Dynamic Cooking System 6 burner gas stove and griddle and double oven, Bosch dishwasher, and GE trash compactor. Downstairs Family room with fireplace, built-in cabinets, storage, wet bar, and French doors out to the backyard. One bedroom and bathroom with shower downstairs with built-in cabinets and drawers (perfect for a home office). Upstairs features wide hallways with wainscoting, four bedrooms and two bathrooms. Absolutely gorgeous extra-large primary bedroom with open air beam ceiling, plenty of windows for natural light, fireplace, hardwood floors, recessed lighting, closet and huge walk-in closet with cedar walls. Updated stunning Ensuite bathroom with two separate vanities with “Jade green” marble countertops, skylight, walk-in steam shower with marble walls and multiple water heads and separate soaking tub. The upstairs hallway bathroom upgraded with marble countertops, two sinks, brass fixtures, and shower with tub. A unique feature is a bedroom that has been expanded and is currently used as a gym and upstairs bedroom for a loft-like experience. Entertainer’s backyard featuring a Pool with Baja shelf, spa, deck, BBQ, large side yard with raised vegetable beds, and several fruit trees on the side of the house. 835 Sq.Ft. Detached accessory living quarters with kitchen, bathroom, walk-in closet with laundry hookups. This house is a must see!
Features
- 0.36 Acres
- 2 Stories

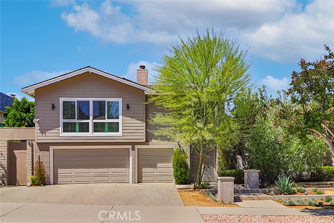
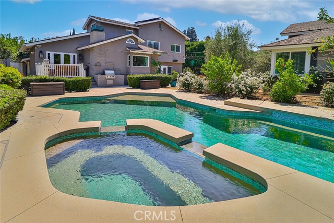
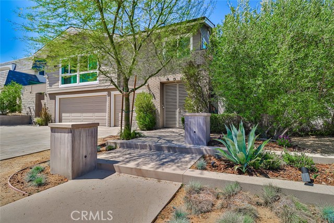
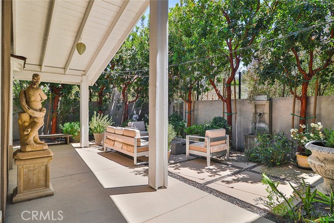
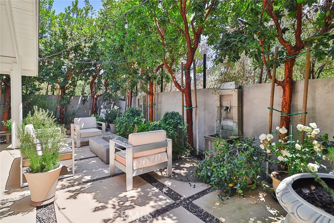
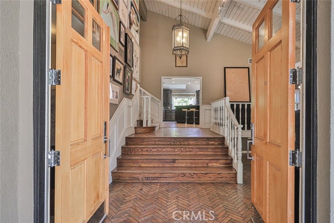
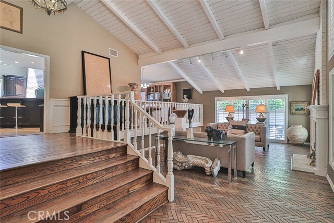
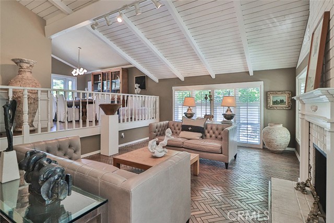
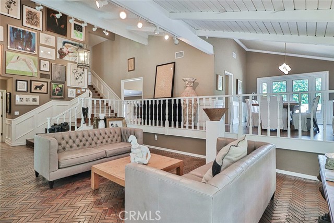
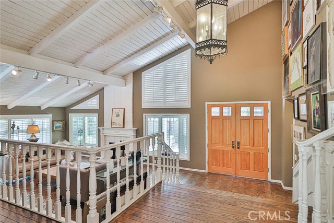
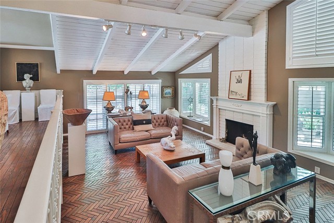
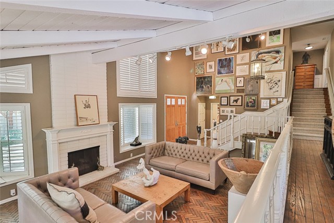
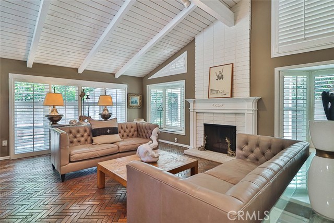
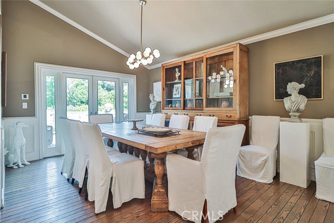
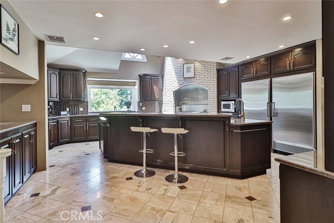
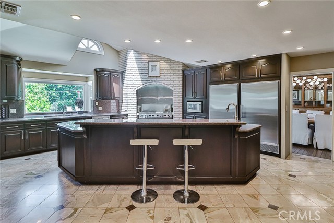
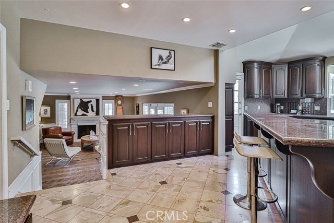
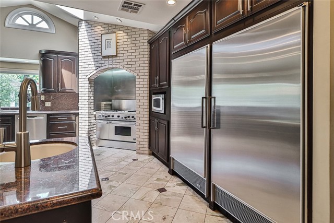
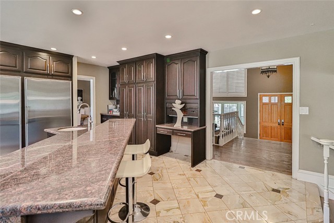
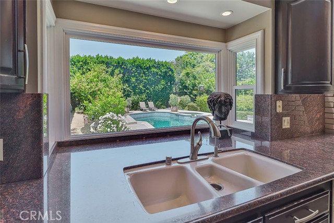
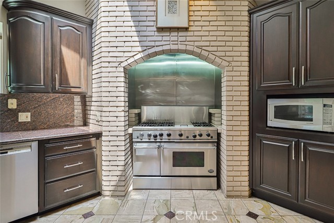
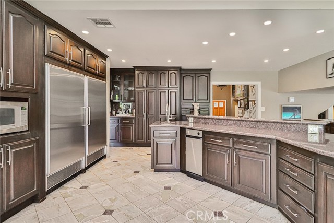
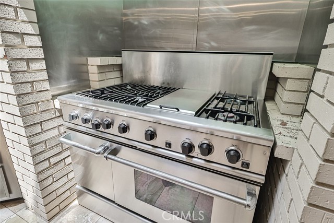
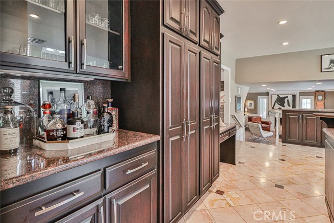
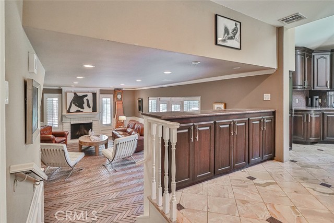
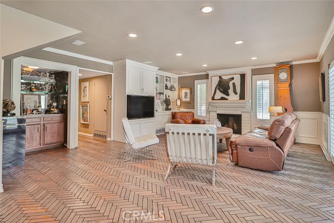
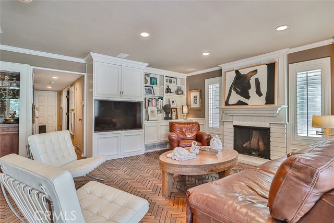
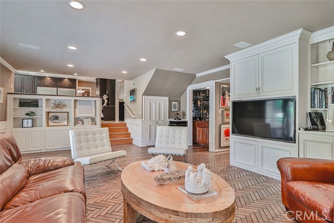
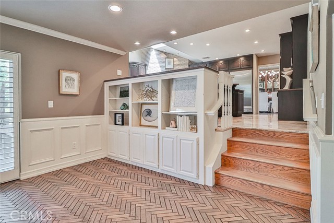
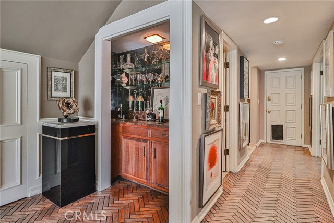
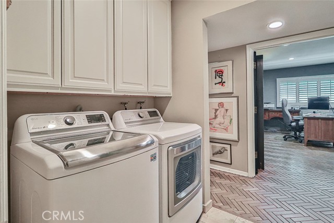
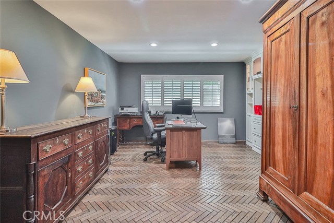
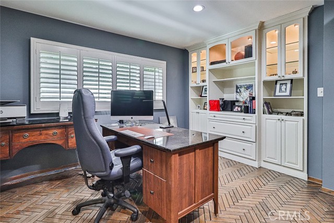
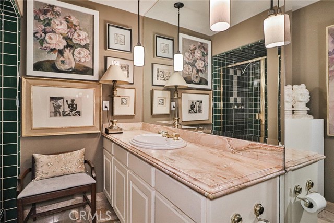
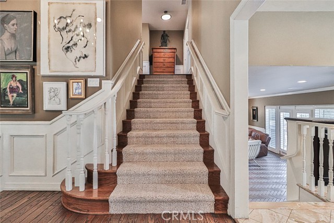
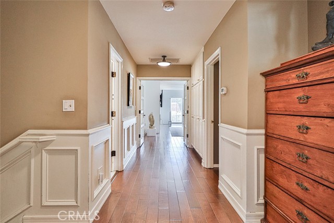
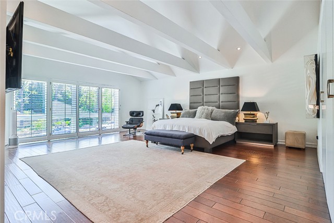
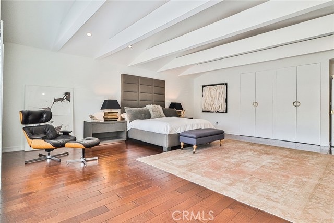
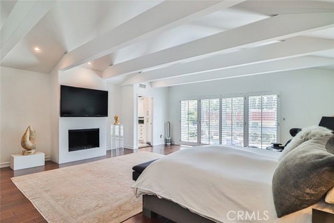
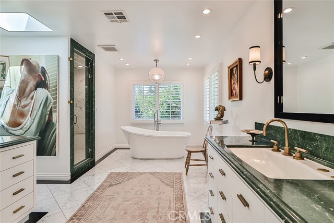
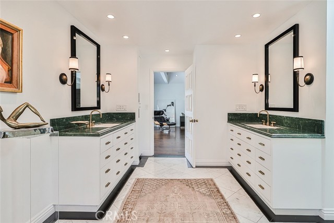
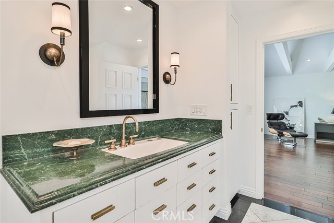
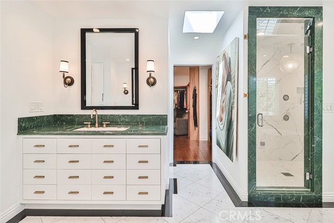
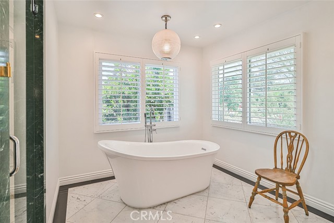
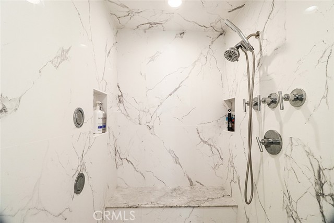
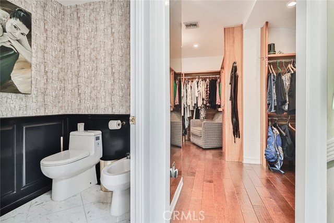
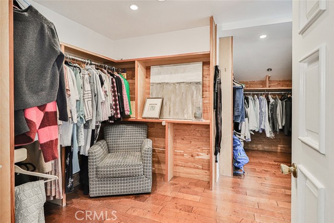
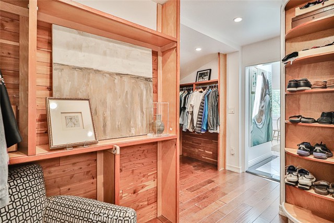
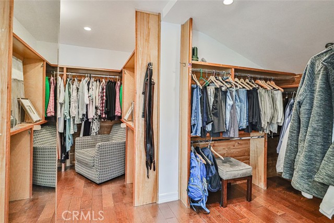
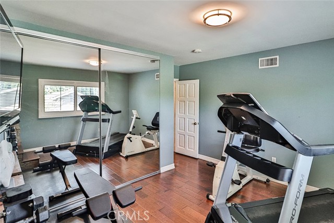
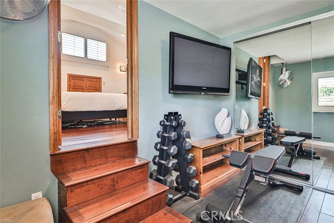
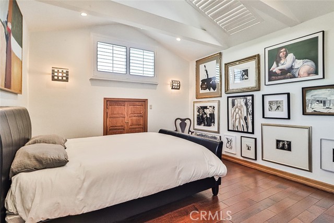
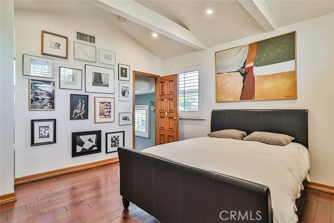
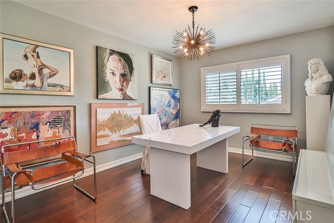
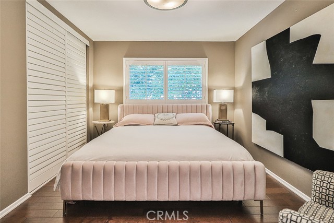
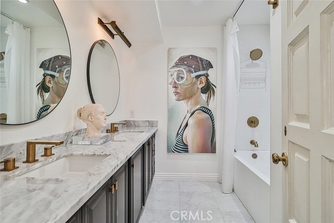
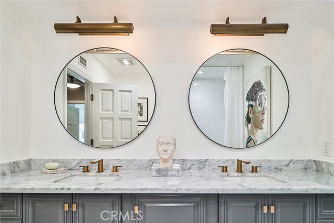
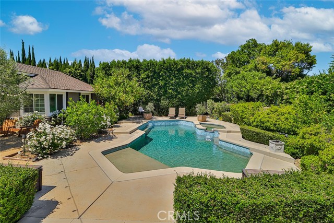
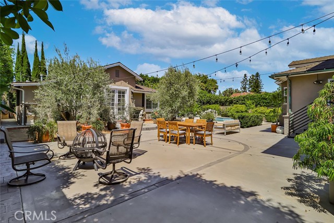
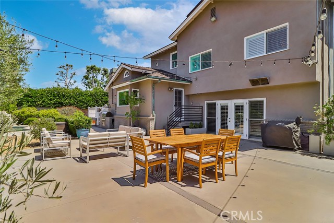
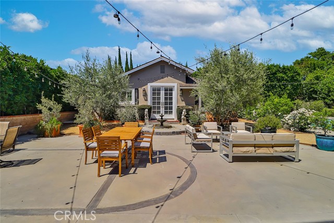
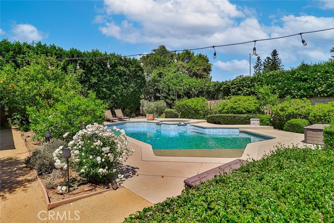
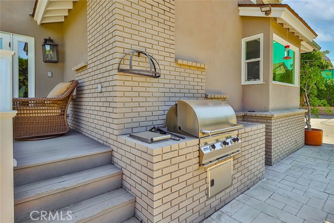
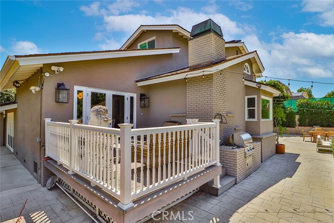
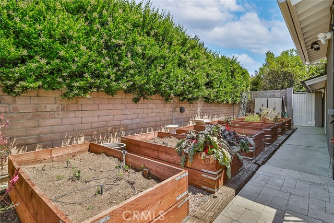
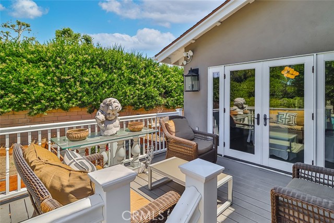
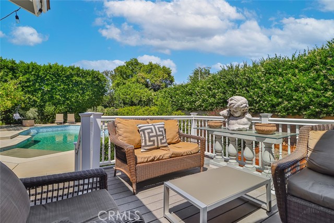
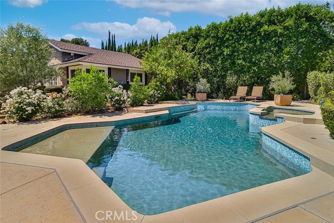
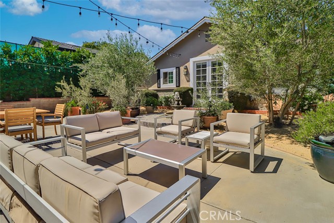
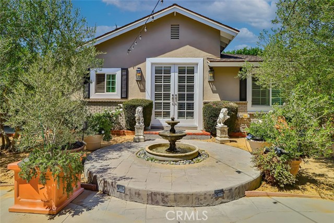
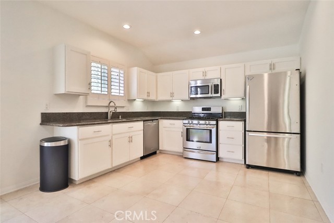
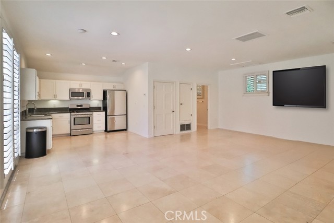
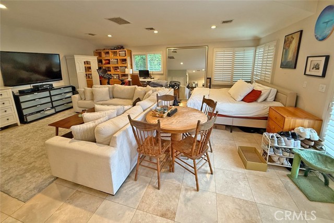
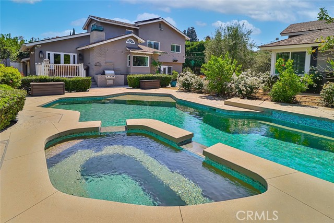


 6965 El Camino Real 105-690, Carlsbad CA 92009
6965 El Camino Real 105-690, Carlsbad CA 92009



