8398 Shoup, West Hills, CA 91304
8398 Shoup, West Hills, CA 91304
$1,095,000 LOGIN TO SAVE
Bedrooms: 4
Bathrooms: 2
Area: 1549 SqFt.
Description
THIS HOME IS NOT ON A MAIN STREET. IT IS NORTH OF ROSCOE IN A QUIET RESIDENTIAL NEIGHBORHOOD. REMODELED with SOLAR PANELS THAT ARE OWNED (2020), IN-GROUND POOL and on a HUGE 11,361 SQ. FT. corner lot. Family room is bathed in natural light and is enhanced by recessed adjustable lighting, a white brick fireplace with mantle, rich oak hardwood floors and sliding glass doors that lead to the backyard. Remodeled modern kitchen with gleaming picture windows, tray ceiling, remote controlled venting skylight, custom cabinetry that reaches the ceiling, soft/self-closing drawers, granite countertops with full backsplash, dual basin undermount stainless steel sink, state-of-the-art stainless steel appliances which includes a Premier Pro-Series 6-burner gas range with storage compartment, Vent-A-Hood ventilation hood, Samsung dishwasher, Whirlpool Gold Series French door refrigerator, granite crowned breakfast bar with newer drop down pendant lights; plus an informal breakfast nook/dining area. The formal dining room with its newer modern light fixture, sliding glass doors leading to the backyard and complementary oak hardwood floors is perfect for any occasion. The primary suite is drenched in natural light and is further enhanced by a newer lighted ceiling fan, built-in media niche, expansive walk-in closet with organizers and gleaming oak hardwood floors; plus, a private en suite remodeled (2012) bathroom with modern quartz crowned vanity, undermount basin, oversized framed dressing mirror, designer lighting, frameless glass enclosed custom tiled step-in shower with Solatube and custom tiled floors. Three additional bright and airy bedrooms with picture windows, lighted ceiling fans, 2 bedrooms with newer lighted ceiling fans, deep closets (one with a large walk-in closet) and striking oak hardwood floors. One room offers private access to the backyard through the sliding doors. Remodeled guest bathroom (2020) that is enriched with a contemporary quartz crowned vanity with undermount basin, oversized framed dressing mirror, designer lighting, frameless glass-enclosed custom tiled step-in shower and custom tiled floors. hallway linen storage closet. Whole house fan. Main sewer line replaced (2006). Main waterline upgrade (2019). backyard with sparkling in-ground pool and rock waterfall, newer patio bar, low maintenance composite deck, sail covered pergola, special cool coating paint on the pool deck, assorted fruit/citrus trees and an additional side yard patio.
Features
- 0.26 Acres
- 1 Story

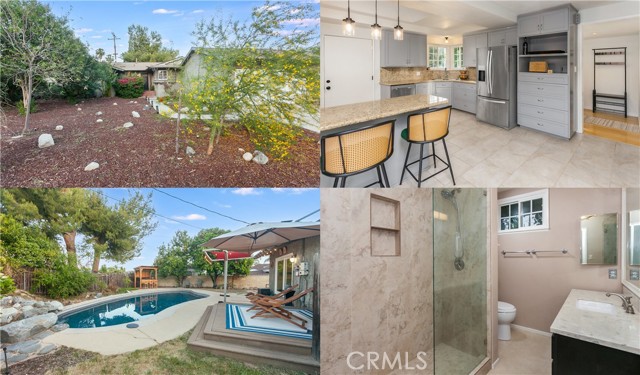
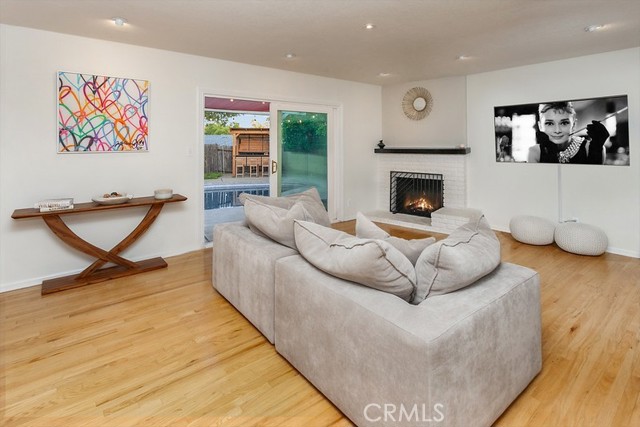
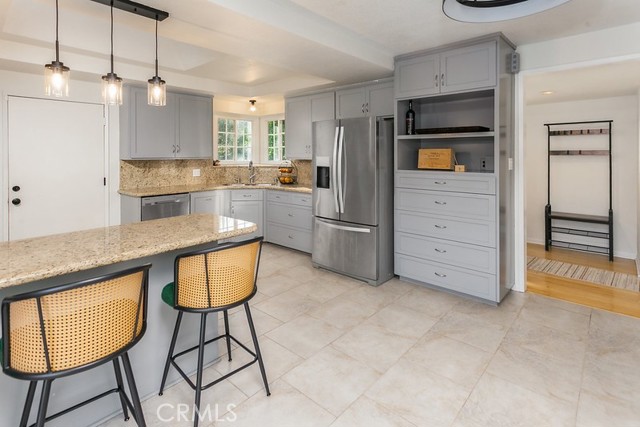
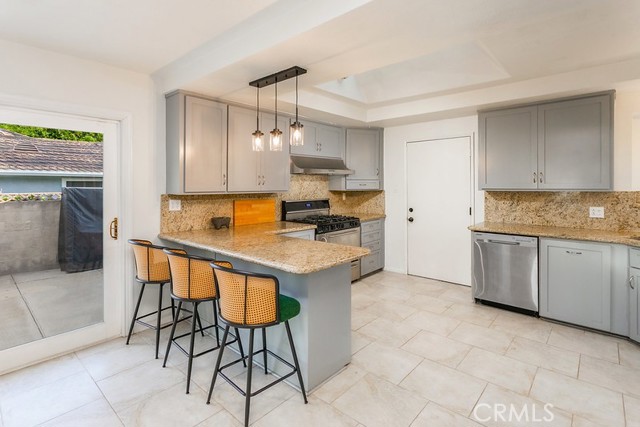
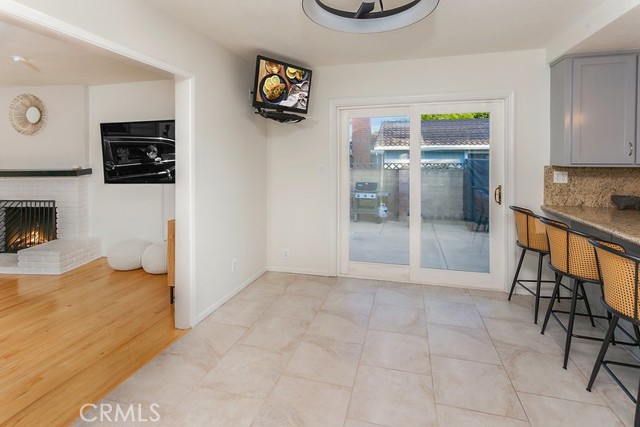
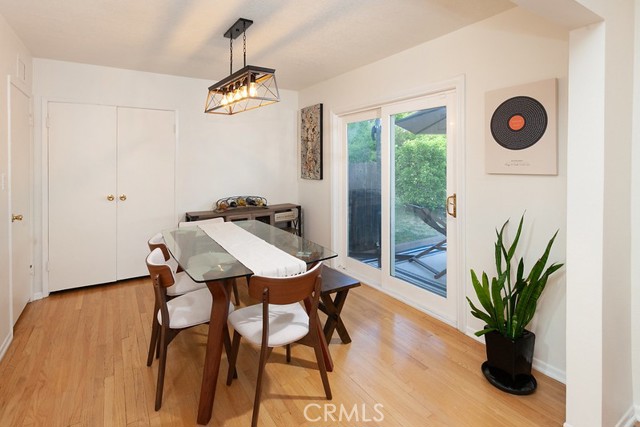
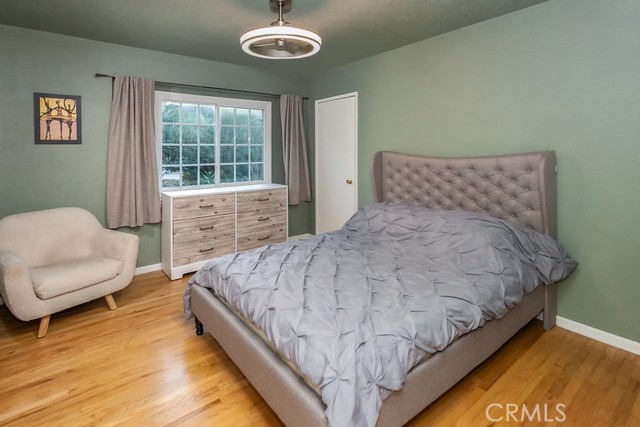
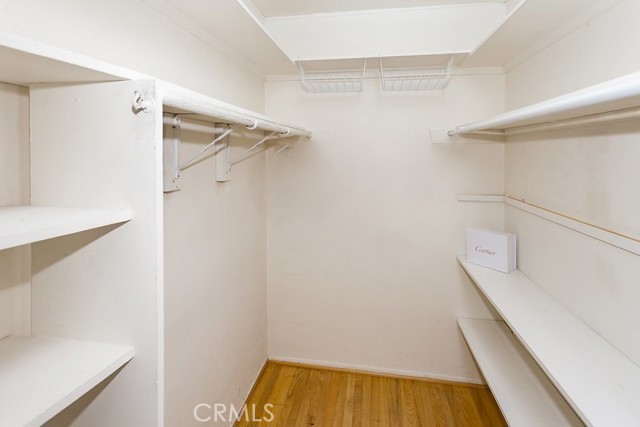
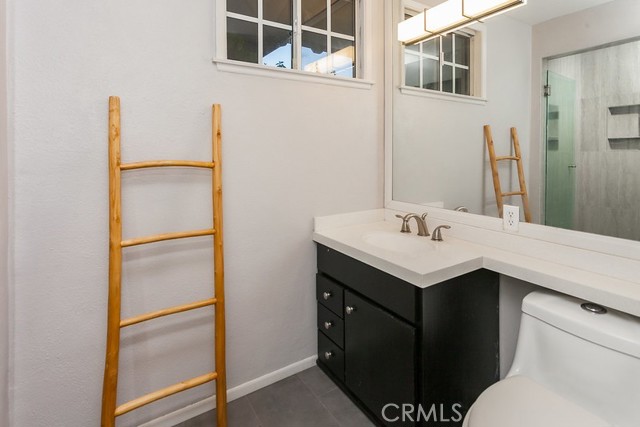
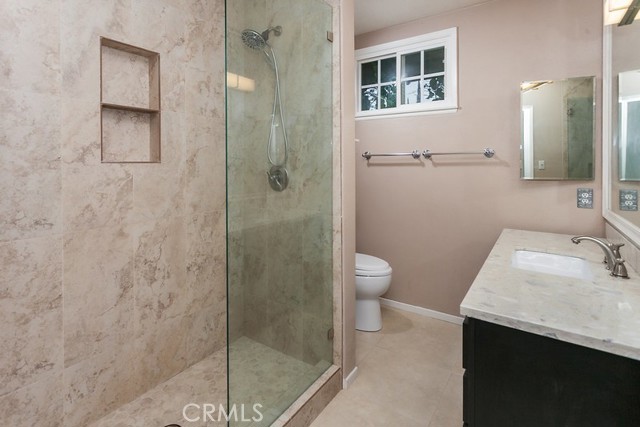
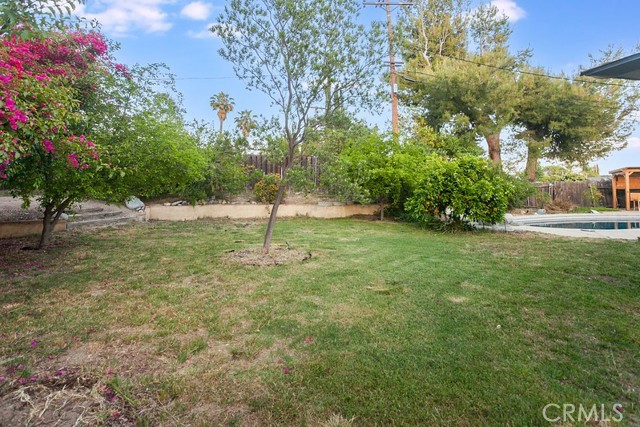
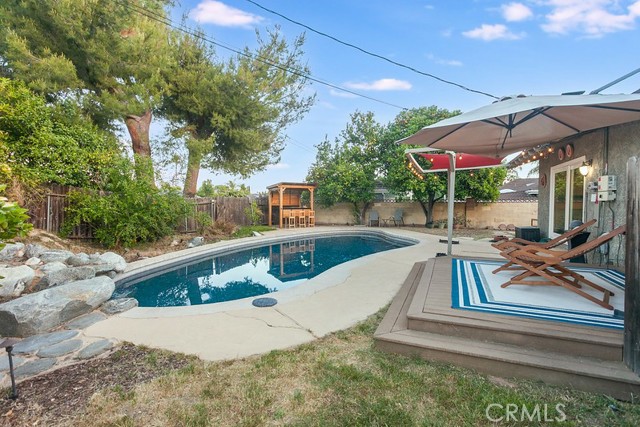
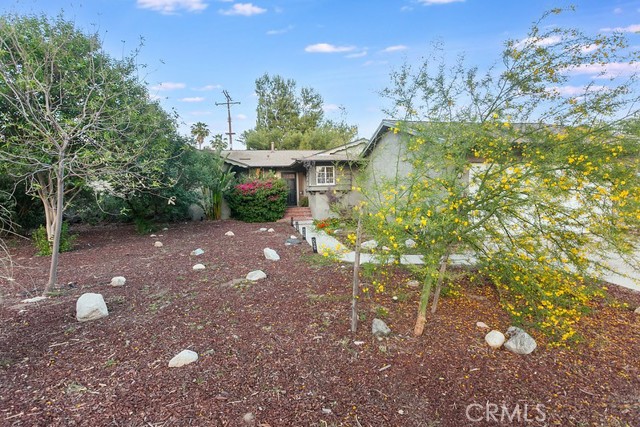


 6965 El Camino Real 105-690, Carlsbad CA 92009
6965 El Camino Real 105-690, Carlsbad CA 92009



