3624 Canon, San Diego, CA 92106
3624 Canon, San Diego, CA 92106
$2,495,000 LOGIN TO SAVE
Bedrooms: 3
Bathrooms: 4
Area: 2675 SqFt.
Description
You will enjoy your tour through this impeccable, architecturally designed Matt Wells estate with 3 bedrooms, including the primary suite with fireplace and balcony, and 3.5 baths. On approach from the private road off Canon Street, notice the contemporary and stately stature of the residence which offers 6 parking spaces including two in the attached garage. The .61 acre lot features a 60' lap pool with water feature and safety cover with an extraordinary amount of privacy afforded by the landscaped hillside. There are abundant mature trees and shrubs, allowing lots of room for kids and pets, and fully fenced. The interior is captivating with its welcoming entry, 9', 25' and 12' ceilings, built in wine rack, office/loft, and laundry room on the bedroom level. The living room ceiling soars to approximately 25' while the area itself opens to the privacy of the back yard. Its fireplace flue, along with the one upstairs, was crafted by Gary Allen. Three bedrooms are upstairs; one is being used as a gym. All 3 are ensuite. The contemporary kitchen was built to be central to entertaining and dining areas and to look out at the very private and pastoral hillside or, in the other direction, to a private patio for morning coffee. Appliances are primarily Meile, including oven with warming drawer, microwave, and built in coffee-espresso maker. The refrigerator is GE Monogram double wide with freezer and cooktop is 5 burner Monogram. Please note that all measurements are approximate. You will enjoy your tour through this impeccable, architecturally designed Matt Wells estate with 3 bedrooms, including the primary suite with fireplace and balcony, and 3.5 baths. On approach from the private road off Canon Street, notice the contemporary and stately stature of the residence which offers 6 parking spaces including two in the attached garage. The .61 acre lot features a 60' lap pool with water feature and safety cover with an extraordinary amount of privacy afforded by the landscaped hillside. There are abundant mature trees and shrubs, allowing lots of room for kids and pets, and fully fenced. The interior is captivating with its welcoming entry, 9', 25' and 12' ceilings, built in wine rack, office/loft, and laundry room on the bedroom level. The living room ceiling soars to approximately 25' while the area itself opens to the privacy of the back yard. Its fireplace flue, along with the one upstairs, was crafted by Gary Allen. Three bedrooms are upstairs; one is being used as a gym. All 3 are ensuite. The contemporary kitchen was built to be central to entertaining and dining areas and to look out at the very private and pastoral hillside or, in the other direction, to a private patio for morning coffee. Appliances are primarily Meile, including oven with warming drawer, microwave, and built in coffee-espresso maker. The refrigerator is GE Monogram double wide with freezer and cooktop is 5 burner Monogram. Please note that all measurements are approximate.
Features
- 0.61 Acres
- 2 Stories

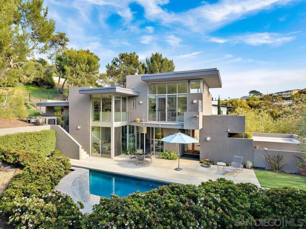
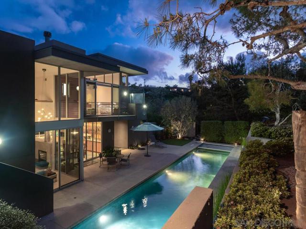
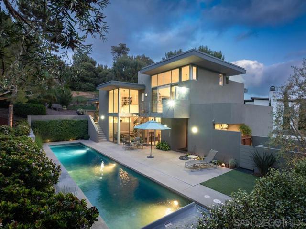
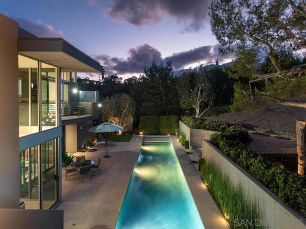
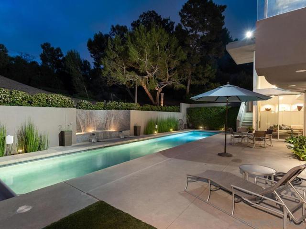
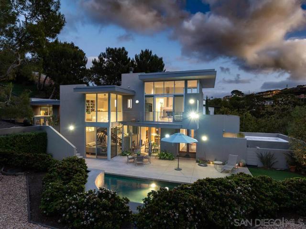
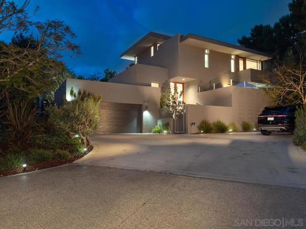
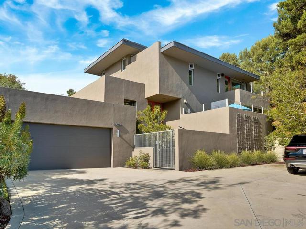
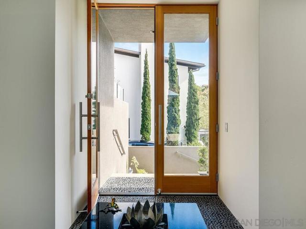
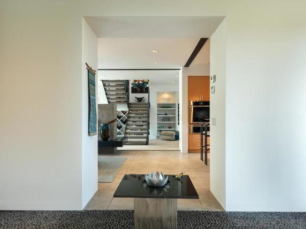
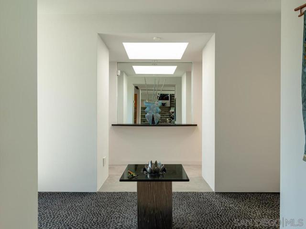
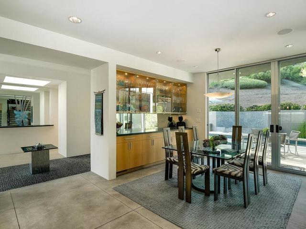
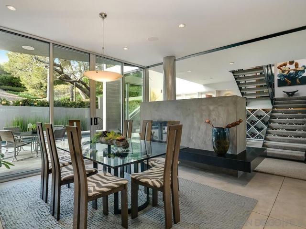
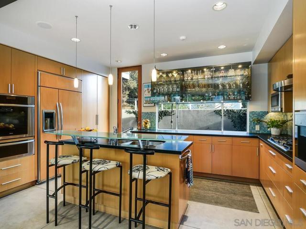
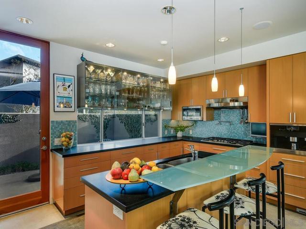
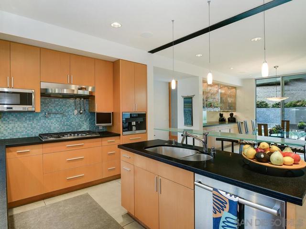
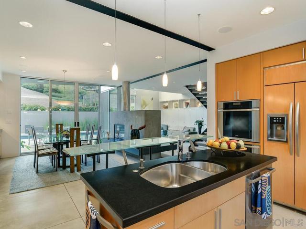
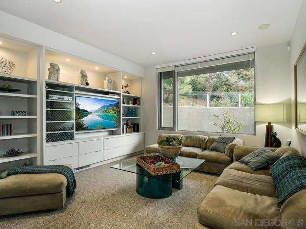
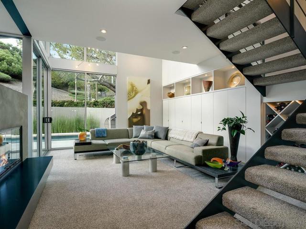
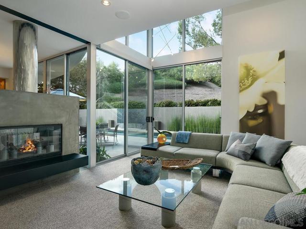
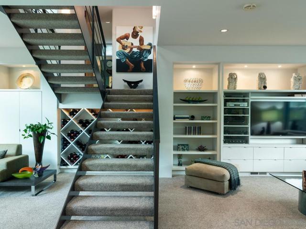
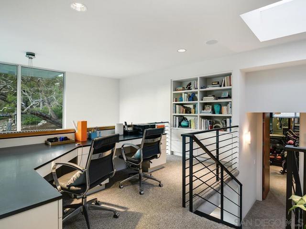
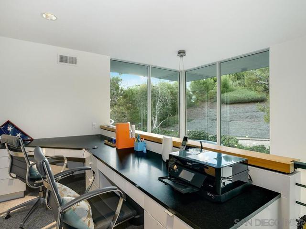
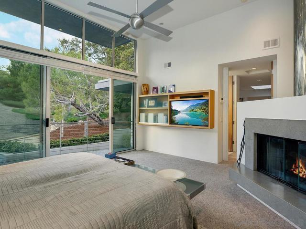
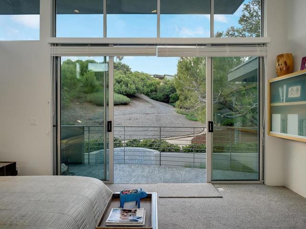
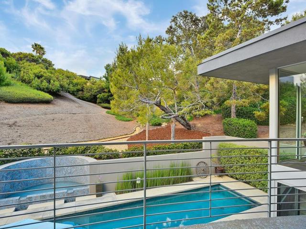
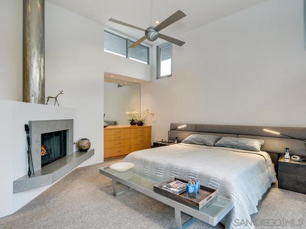
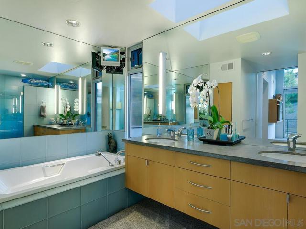
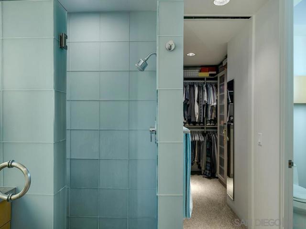
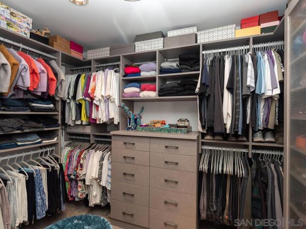
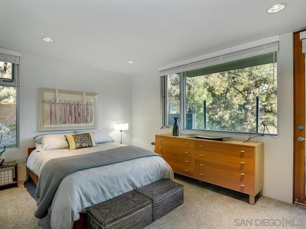
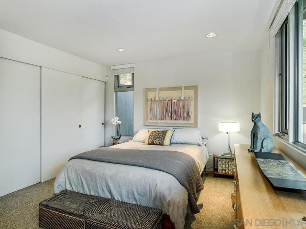
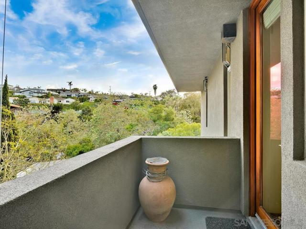
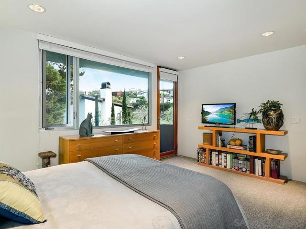
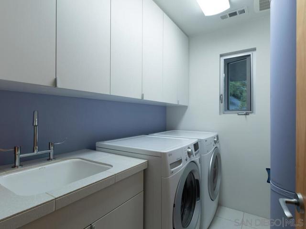
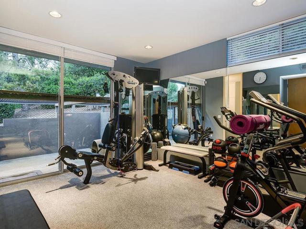
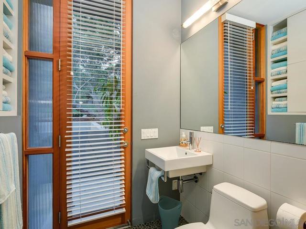
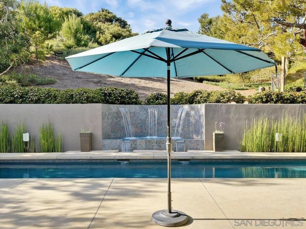
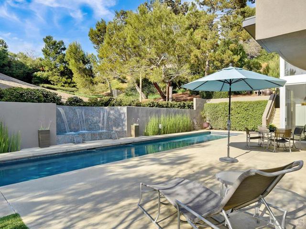
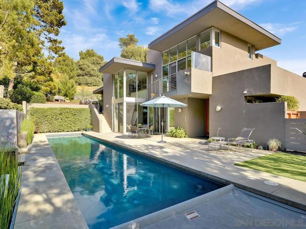
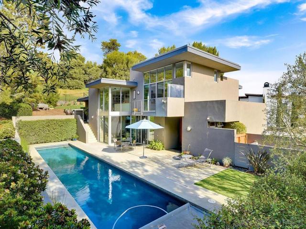
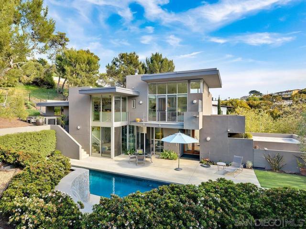
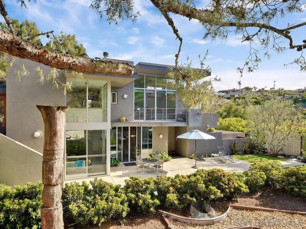
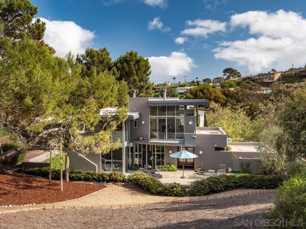
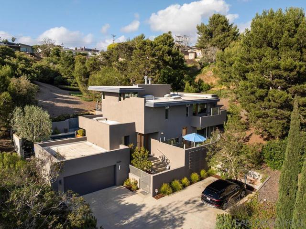
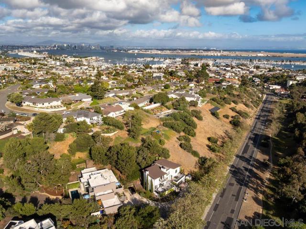

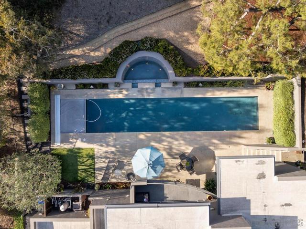


 6965 El Camino Real 105-690, Carlsbad CA 92009
6965 El Camino Real 105-690, Carlsbad CA 92009



