8661 Nash, Los Angeles, CA 90046
8661 Nash, Los Angeles, CA 90046
$13,000 LOGIN TO SAVE
Bedrooms: 2
Bathrooms: 2
Area: 1100 SqFt.
Description
Tucked into the hills of Los Angeles, where architecture and landscape meet in perfect harmony, sits a home that is more than a residence it's a landmark. Welcome to 8661 Nash Drive, the very first architectural masterpiece by the legendary A. Quincy Jones, a name synonymous with postwar modernism, innovation, and timeless California design.Designed by Jones and his wife Ruth Schneider shortly after graduating from architecture school, the duplex-turned-personal-studio is as much a statement of vision as it is of form. Angled dramatically into the hillside, the structure maximizes western exposure and sunset views, creating dynamic, light-filled interiors defined by slanted walls, custom bookcases, and surprising spatial geometries. Jones would go on to become one of the most important architects of the 20th century collaborating with Paul R. Williams, shaping the Case Study House program, and pioneering modern residential subdivisions with Joseph Eichler. But it all began here.This is where vision took root. And today, it has been brought back to life in a way that is both reverent and revolutionary.The home has undergone a meticulous transformation under the discerning eye of designer Giampiero Tagliaferri, who has preserved its soul while enhancing it for a new generation of design lovers. The interiors feature rare and collectible mid-century furnishings from Italy, Brazil, France, and Denmark, woven seamlessly into a narrative of architectural purity and cultural sophistication.Signature A. Quincy Jones elements abound floor-to-ceiling window walls, a dramatic redbrick fireplace, and a tactile cork-clad feature wall design choices that would become iconic in the wave of modern homes that followed World War II. Every surface, every piece of furniture, every view has been curated with intentionality. In the dining room, a columnar travertine table designed by the owner anchors the space, surrounded by original Tecno chairs created by Giacomo and Osvaldo Gerli in the 1950s. The living room is grounded by a custom wool-and-silk rug from Atelier Fvrier, a built-in velvet sofa with a reflective sheen, and a Zeus table lamp by pioneering Italian architect Cini Boeri.Across from a pair of vintage Swan chairs clad in shearling sits a showstopping 1970s coffee table by Massimo Papiri, complete with an integrated bar and ice bucket the perfect symbol of modernist leisure and luxury.
Features
- 0.42 Acres
- 2 Stories

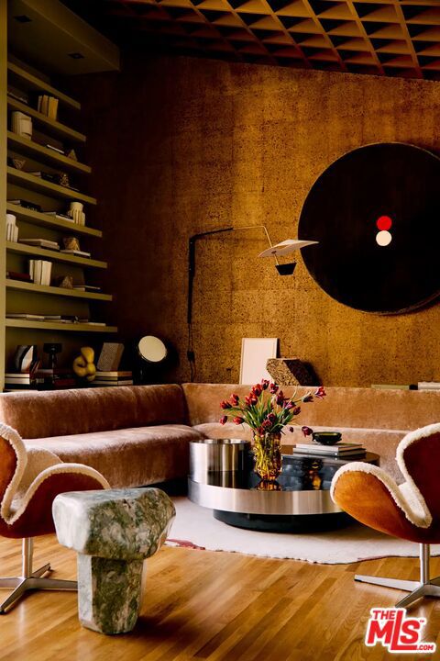
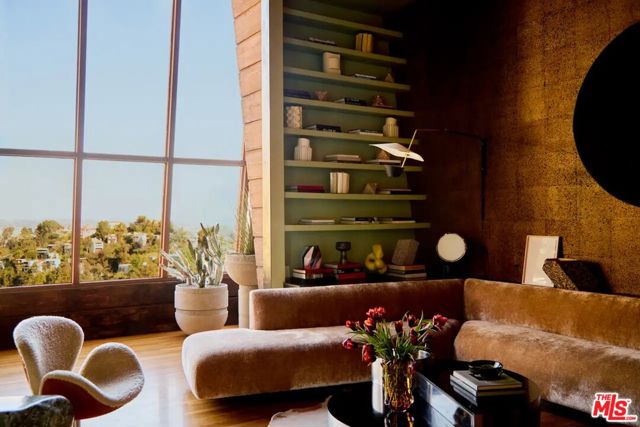
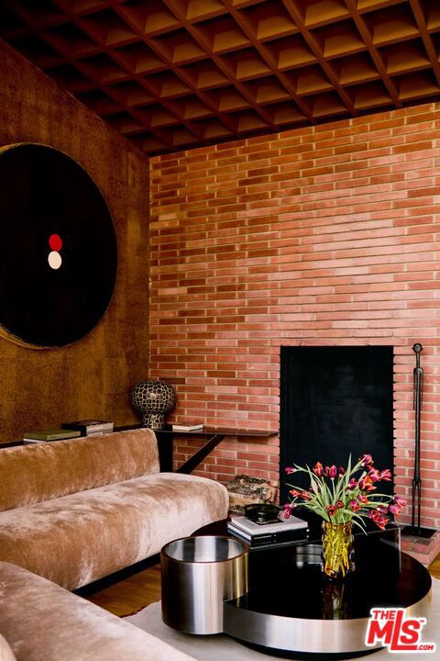
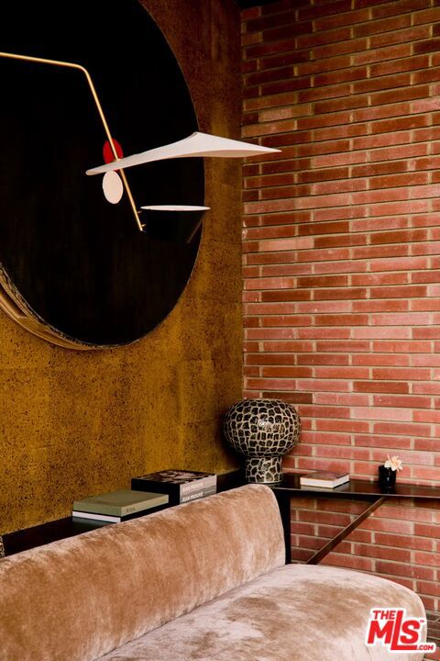
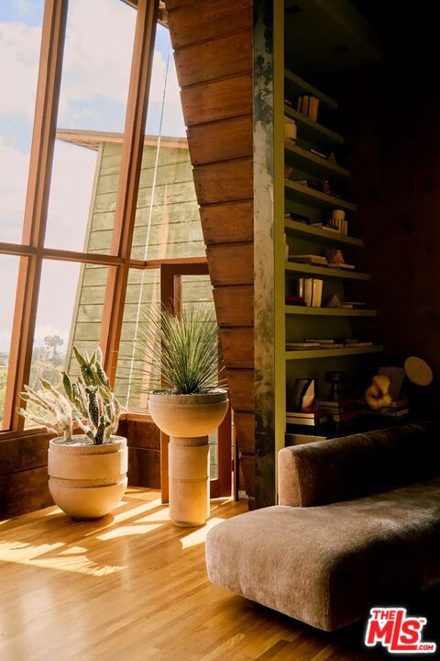
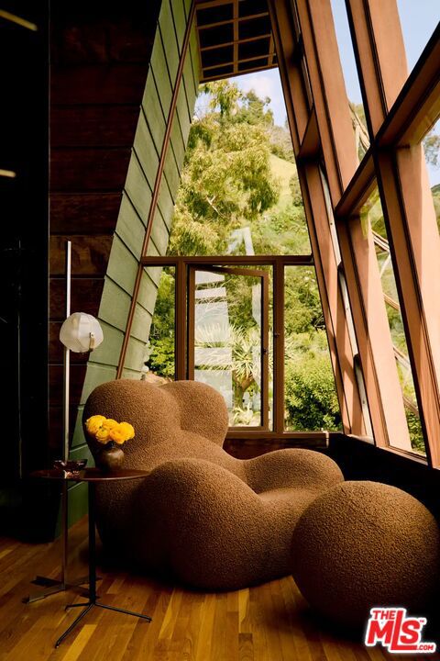
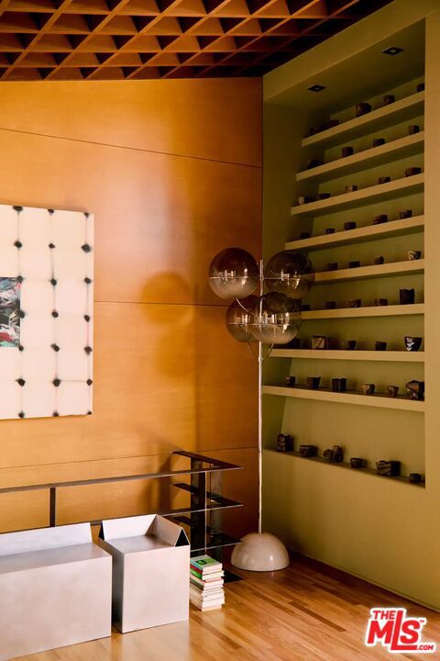
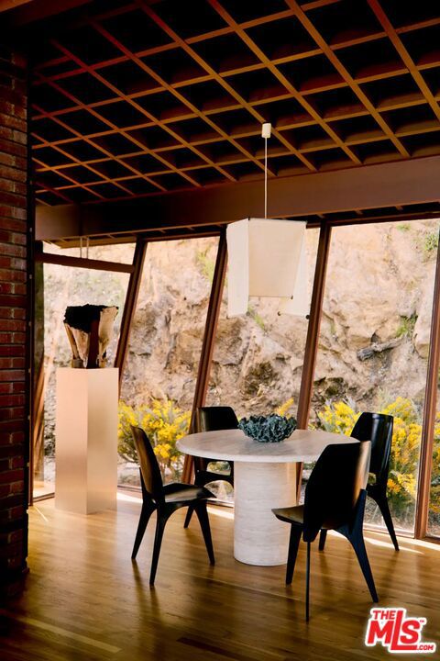
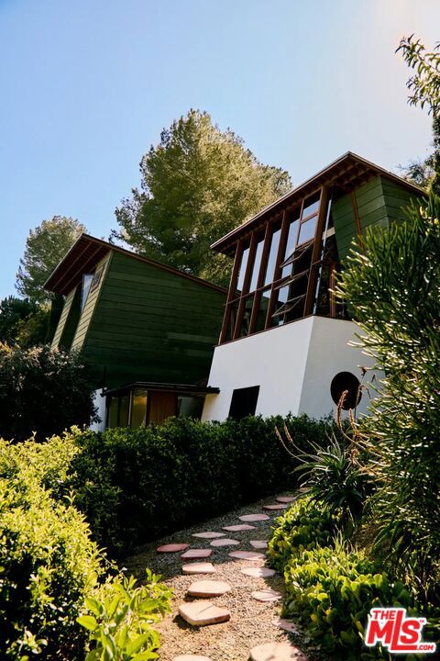
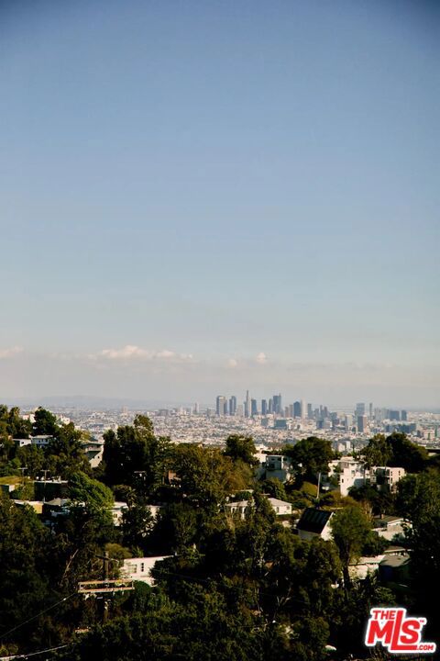
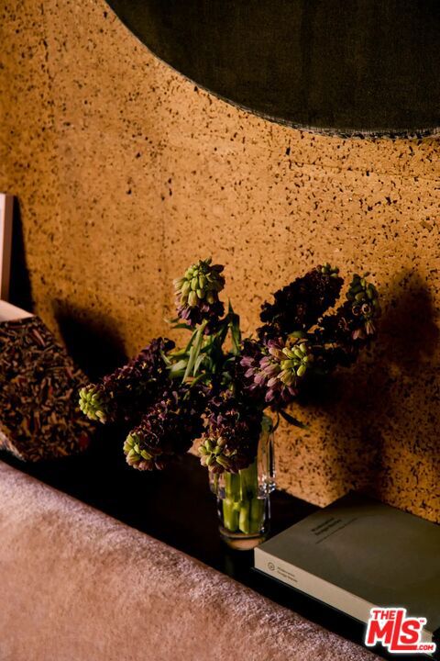
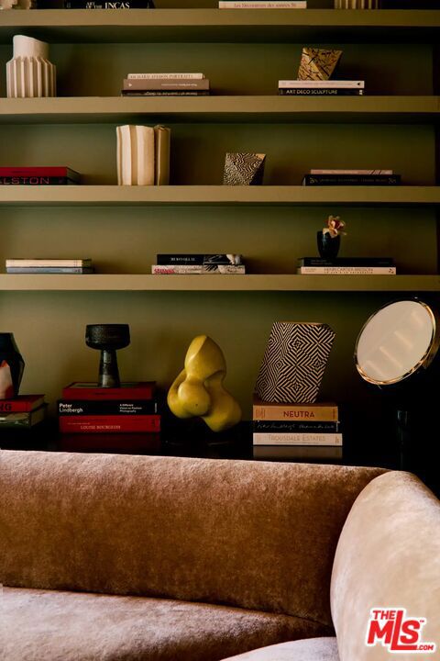


 6965 El Camino Real 105-690, Carlsbad CA 92009
6965 El Camino Real 105-690, Carlsbad CA 92009



