23650 Kathryn, Murrieta, CA 92562
23650 Kathryn, Murrieta, CA 92562
$899,900 LOGIN TO SAVE
Bedrooms: 5
Bathrooms: 3
Area: 3396 SqFt.
Description
* POOL * NO HOA * LOW TAX * SOLAR * Don't miss this rare chance to own a stunning resort-style pool home in the sought after Copper Canyon community. This home boasts 4 bedrooms PLUS a dedicated office, featuring a private downstairs bedroom & full bathroom ideal for guests or an in-law suite. As you step into this impeccably maintained yet warm and inviting home, you'll be greeted by beautiful wood flooring and abundant natural light. The grand entry leads to a spacious formal living & dining room, showcasing soaring ceilings, custom built-ins & new carpet. The home opens into a welcoming oversized light filled great room that accommodates the upgraded kitchen & living room. You will appreciate the continuity of the wood flooring that graces the entirety of the kitchen. The great room features new carpeting, a custom ceiling fan, built in cabinetry & a fireplace. The kitchen offers ample cabinetry and is equipped with high-end Bosch stainless steel appliances, including a dishwasher, built-in microwave, convection oven, and a custom stainless steel range hood. The kitchen features an oversized island for convenient barstool seating. Just off the kitchen, you'll find an office with plenty of cabinetry for ample storage. As you head upstairs, you'll be welcomed by a spacious light-filled loft that offers plenty of room for relaxation or entertainment. The desirable upstairs floor plan offers privacy by separating the primary bedroom from the two additional bedrooms. The spacious primary bedroom features soaring ceilings and a fireplace, creating a cozy retreat. The primary bathroom boasts granite countertops, dual sinks, and a separate tub and shower. The large walk-in closet is conveniently located just off the bathroom. The two additional upstairs bedrooms each feature walk-in closets and ceiling fans for added comfort. The backyard is a seamless extension of the home's design, offering a resort-like experience featuring a saltwater pool & spa, gas firepit, grilling station, and a large palapa with a mounted TV ideal for entertaining. The surrounding pool area offers plenty of space for lounge chairs & entertaining. An additional feature of this home are the garages. The spacious two-car garage offers direct access to the home, while the single-car garage provides a private entry to the courtyard. Take a moment to explore the 3D tour of this home, the cinematic home tour & floor plan sketches with measurements. Don't miss the opportunity to own this home!
Features
- 0.19 Acres
- 2 Stories

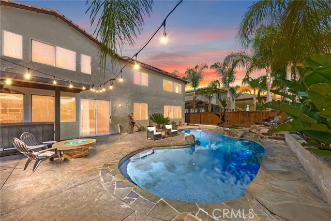
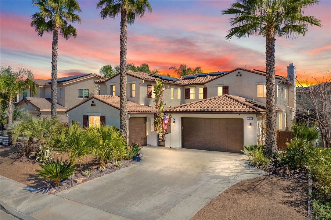
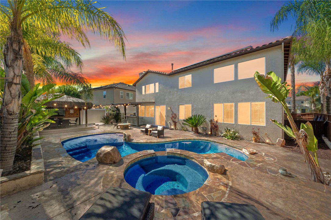
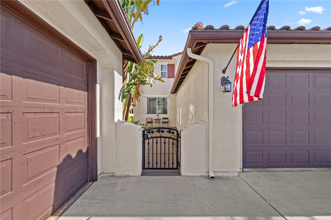
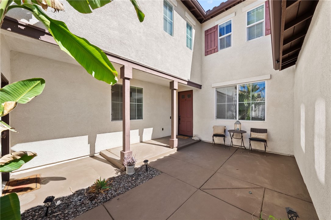
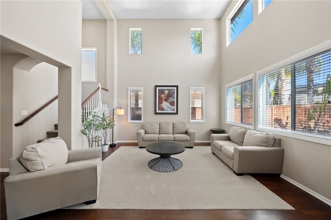
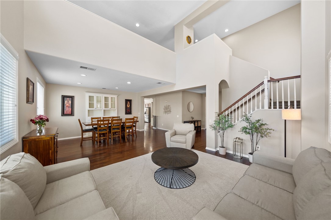
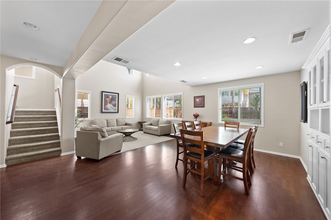
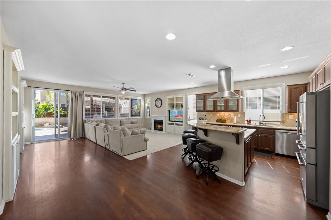
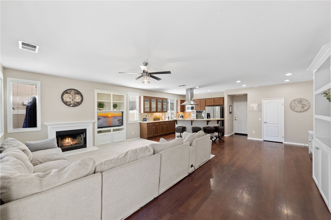
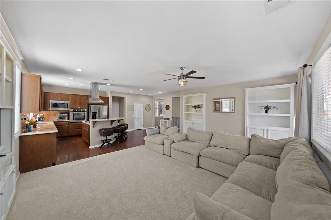
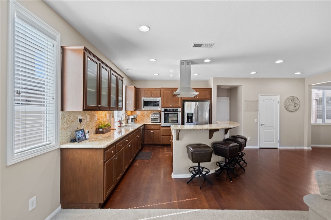
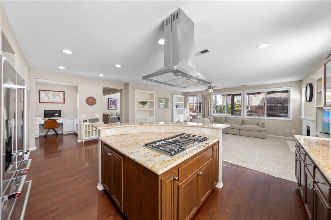
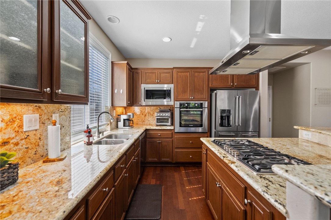
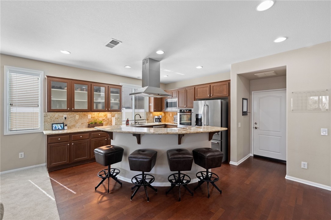
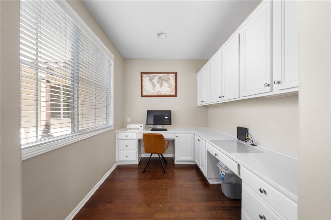
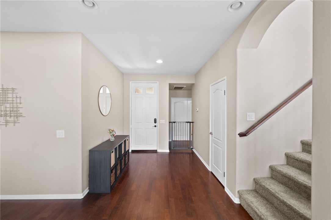
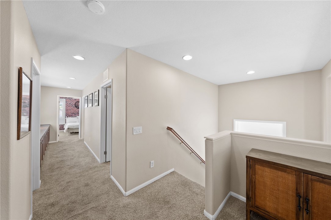
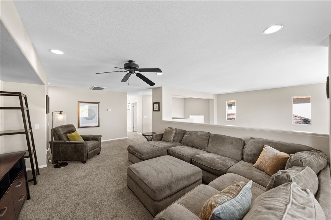
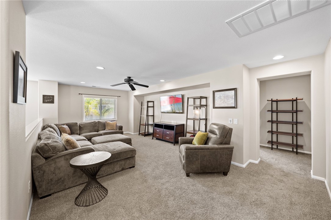
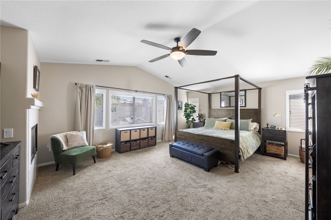
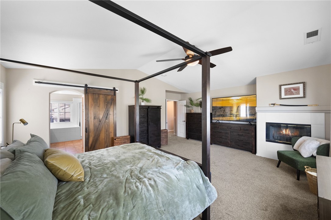
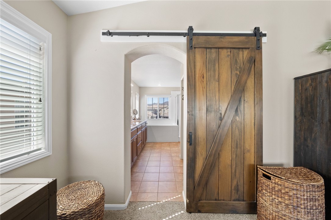
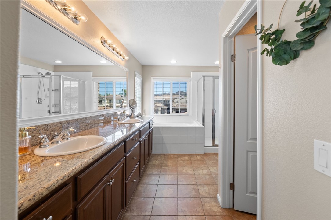
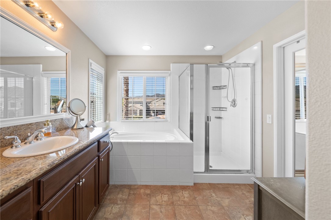
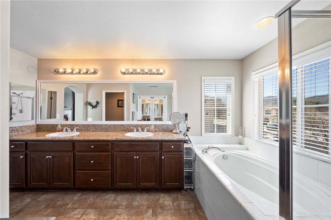
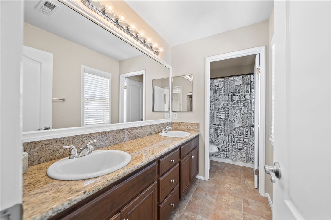
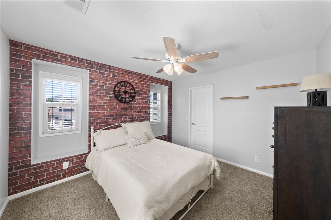
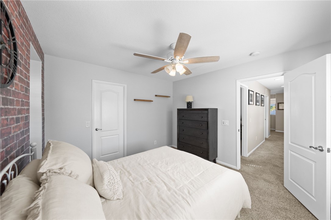
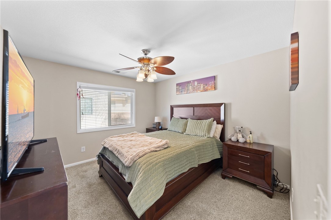
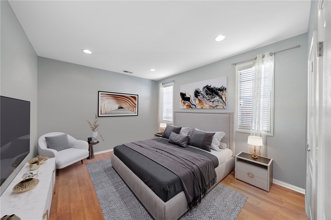
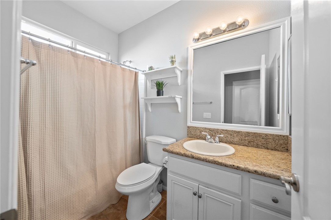
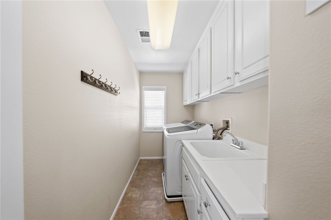
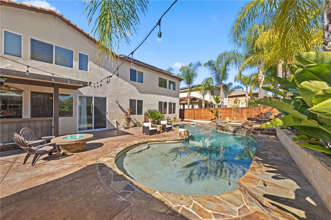
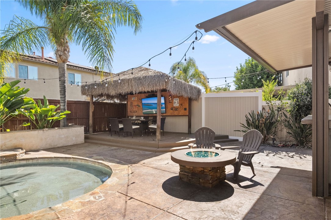
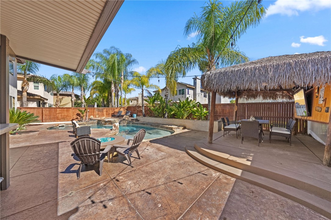
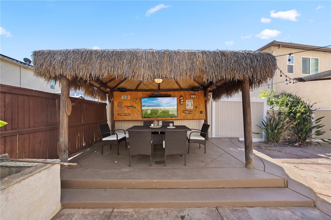
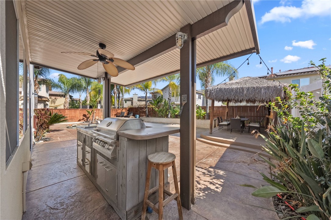
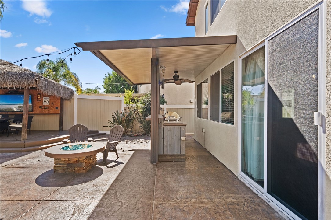
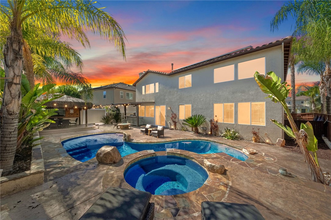
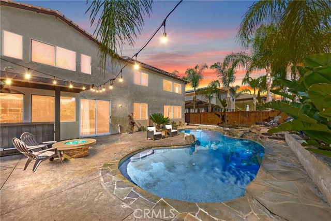
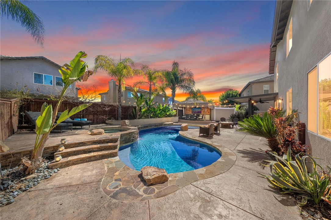
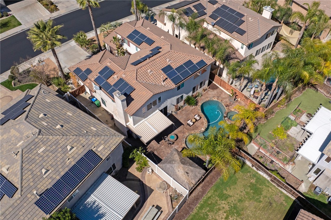
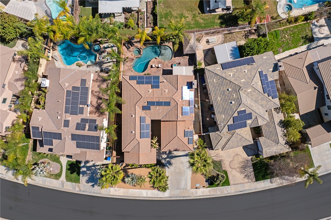
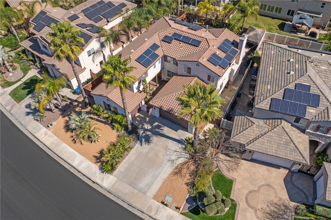
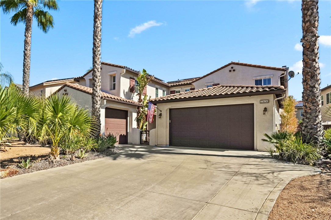
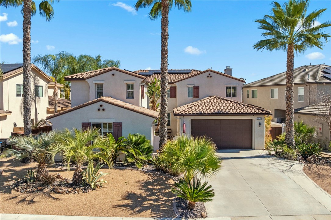
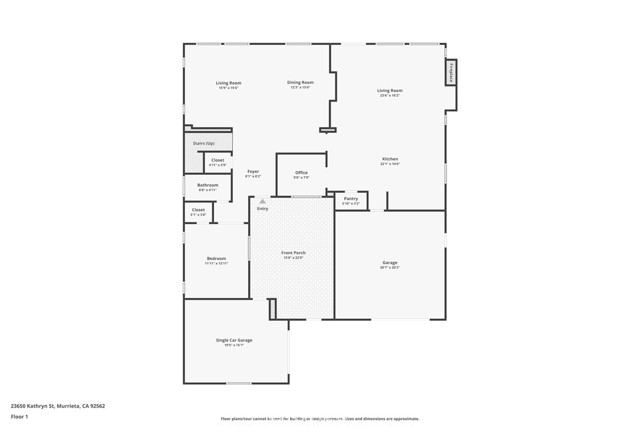
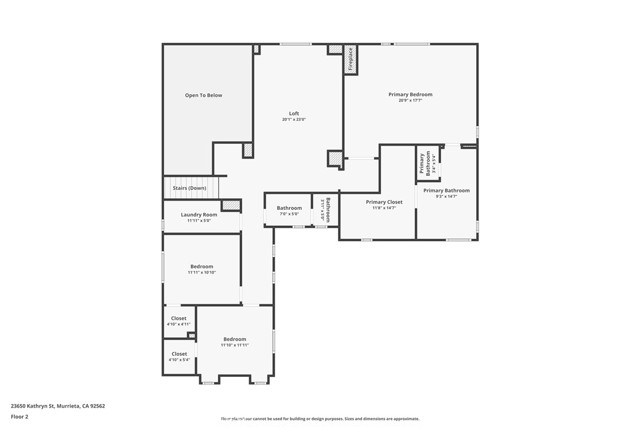
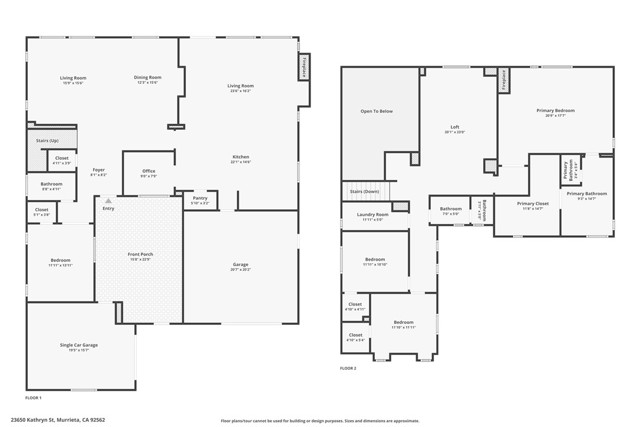


 6965 El Camino Real 105-690, Carlsbad CA 92009
6965 El Camino Real 105-690, Carlsbad CA 92009



