35886 Wildwood Crest, Yucaipa, CA 92399
35886 Wildwood Crest, Yucaipa, CA 92399
$1,093,900 LOGIN TO SAVE
Bedrooms: 5
Bathrooms: 4
Area: 3849 SqFt.
Description
Where Your Dream Farmhouse Style Home Comes to Life in a peaceful cul-de-sac @ Wildwood Estates, Lot 19 isn’t just a parcel of land—it’s the beginning of something extraordinary. A half-acre+ lot a beautifully designed 3,849 SQFT home is about to take shape. You’ll be welcomed by the open skies over the mountains, & a neighborhood that feels miles away from city noise—but just minutes from every convenience. The entryway stretches long & elegant, that leads you through tall decorative doors & into a space flooded w/ natural light. A formal dining room for holiday meals & Sunday dinners, w/ swinging galley doors to a butler’s pantry & walk-in storage. Step further into the heart of the home: the open-concept kitchen & great room. Oversized quartz island, custom cabinetry in the finish of your choice. Space is built for entertaining—w/ a 48” professional-grade range & double ovens, a 40” built-in refrigerator, wall oven, microwave, & even a commercial vented hood. You’re not just cooking here; you’re hosting, gathering, & living. Beyond the kitchen, wide glass sliders open to a covered rear patio—perfect for California’s indoor-outdoor lifestyle. Imagine dinner al fresco under soft string lights or morning coffee w/ views of the San Bernardino mountains. When the day winds down, you retreat to your downstairs primary suite w/ a sliding barn door that opens to a bathroom designed like a private spa. A deep Roman tub, an oversized walk-in shower w/ bench seating & optional rain head, & walls lined w/ designer tile create a daily escape. Your wraparound walk-in closet is generous & built for both utility & indulgence. Upstairs, you’ll find four spacious bedrooms & a large bonus/teen room—perfect for a game room, home theater, or creative studio. The subfloors & staircase have been thoughtfully upgraded for sound insulation, so even a house full of activity feels serene. This home doesn’t just look good—it lives smart: Owned solar panels, Dual-pane windows, fully insulated attic (top & bottom), 7¼” baseboards, No HOA, RV-potential accessible side yard w/clean-out, Vinyl privacy fencing around a backyard big enough for a pool, ADU, or workshop. The best part? There’s still time to choose your finishes. From countertops to flooring, paint colors to cabinetry—you can personalize every inch to fit your vision. Lot 19 is not just a homesite. It’s your home, your way, from the ground up. Photos & Virtual rendering shown are of the model home & not subject property.
Features
- 0.48 Acres
- 1 Story

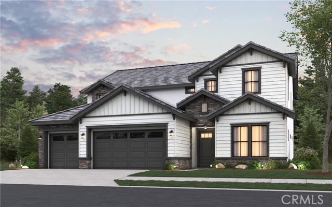
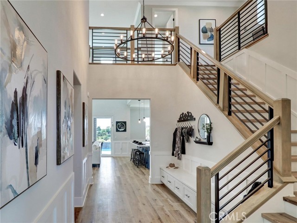
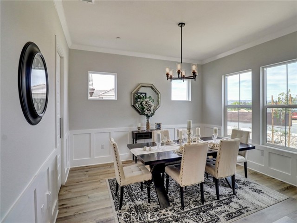
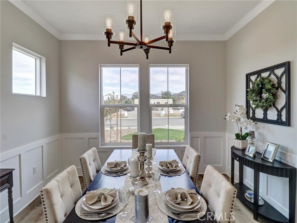
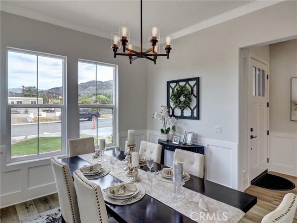
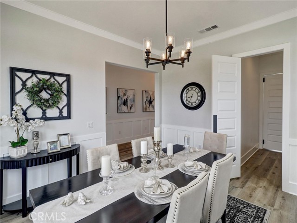
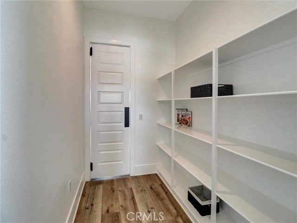
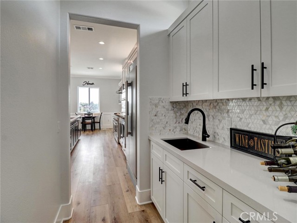
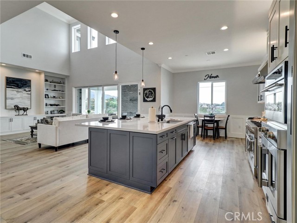
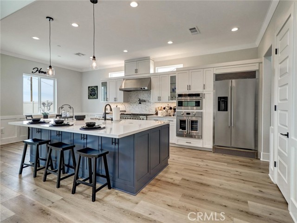
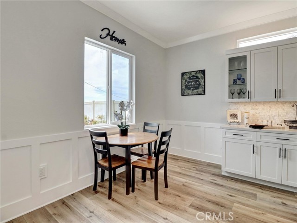

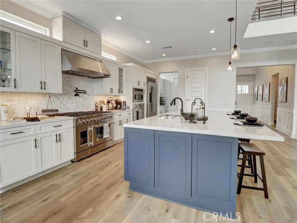
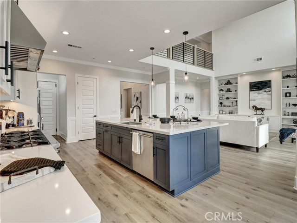
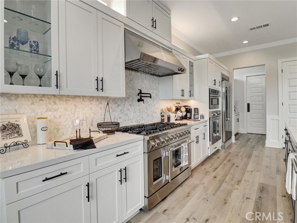
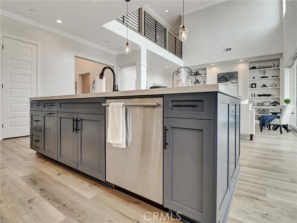
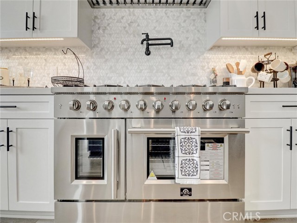
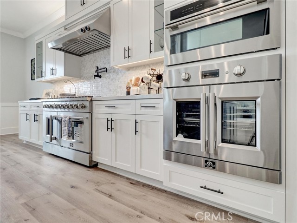
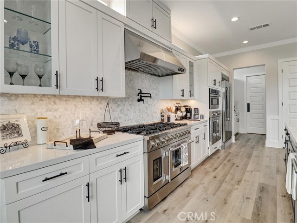
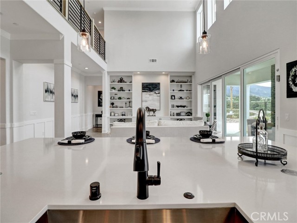
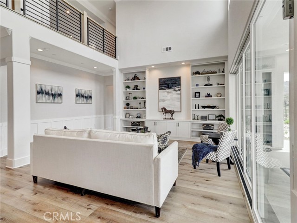
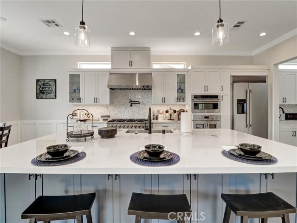
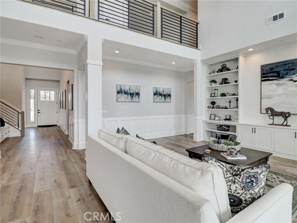
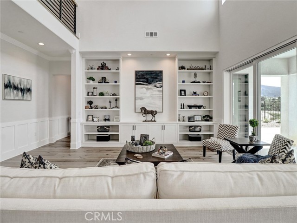
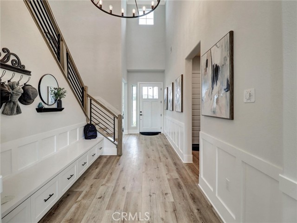
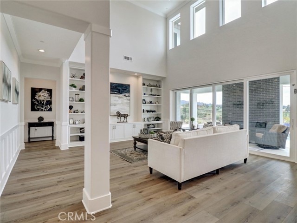
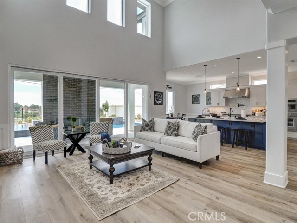
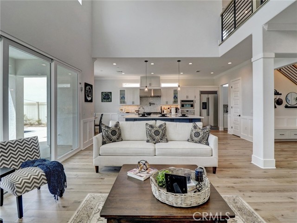
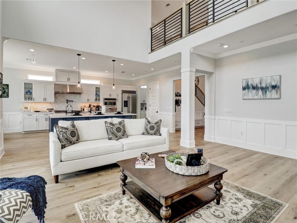
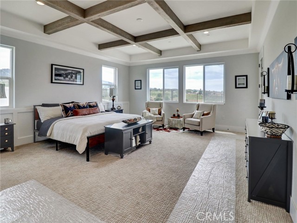
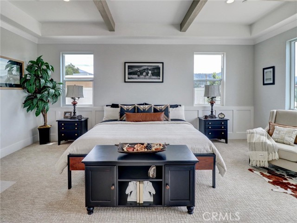
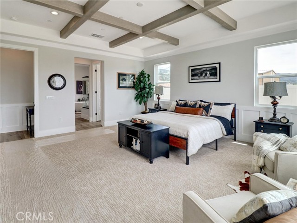
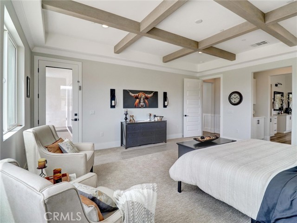
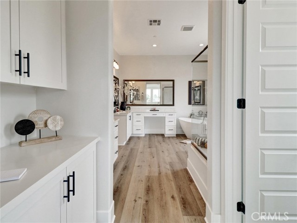
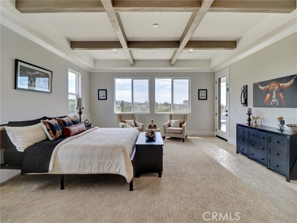
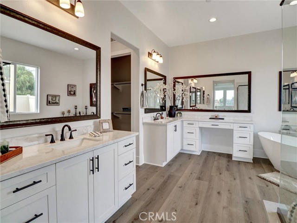
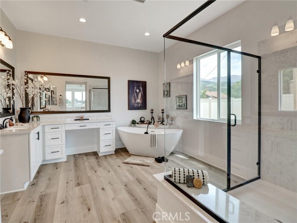
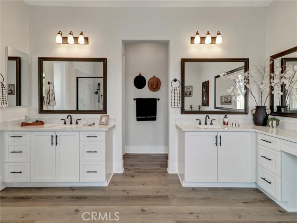
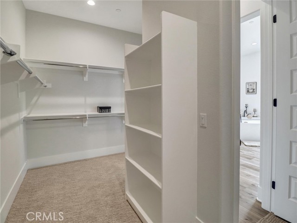
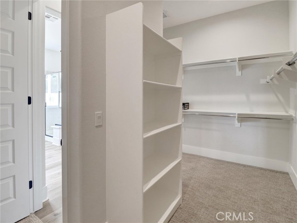
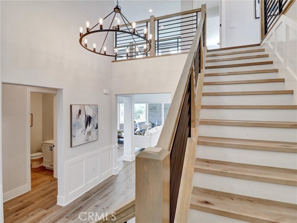
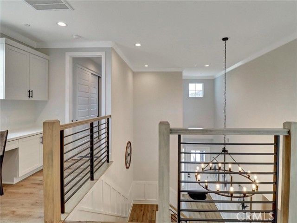
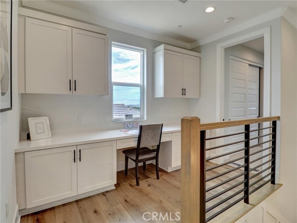
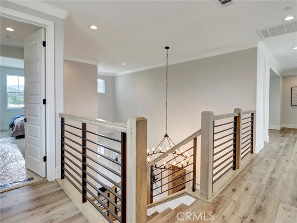
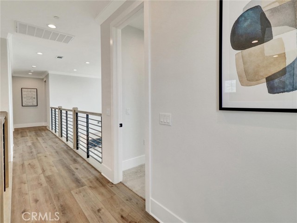
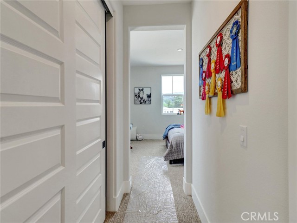
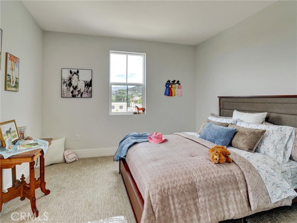
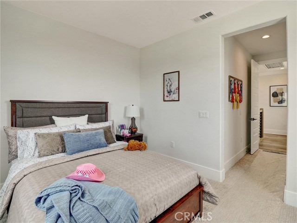
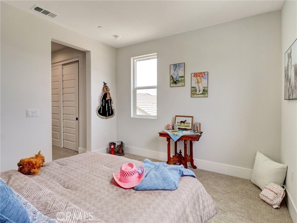
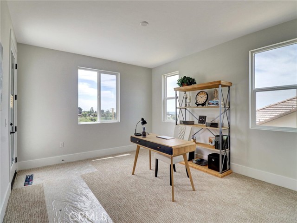
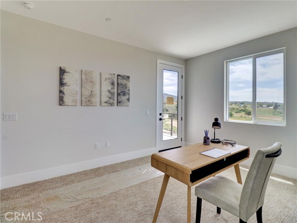
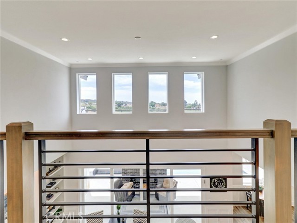
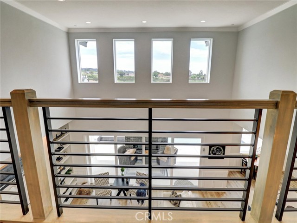
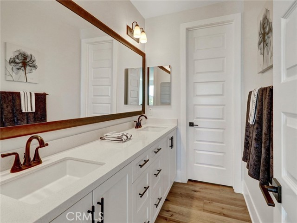
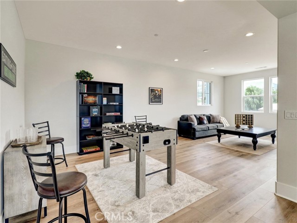
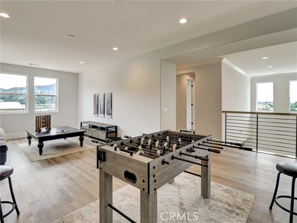
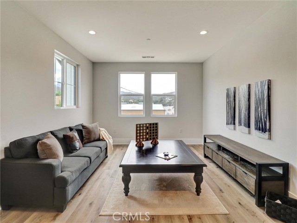
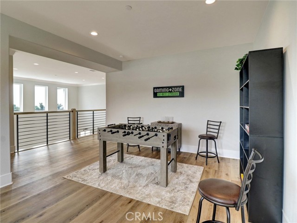
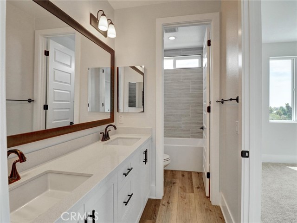
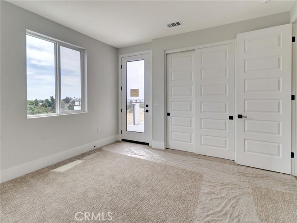
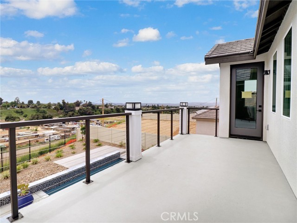
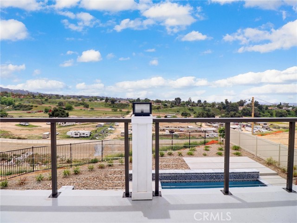
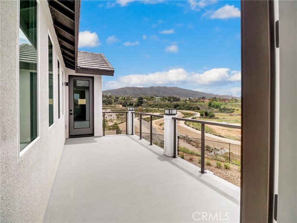
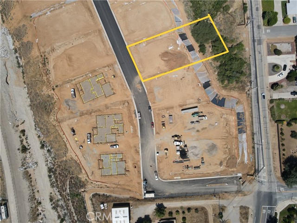
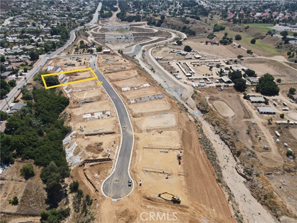
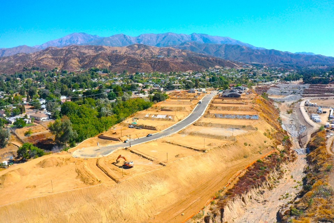
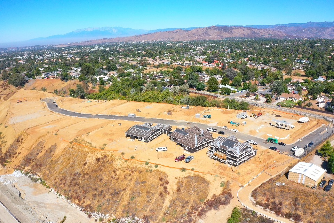


 6965 El Camino Real 105-690, Carlsbad CA 92009
6965 El Camino Real 105-690, Carlsbad CA 92009



