12949 Pinewood, Yucaipa, CA 92399
12949 Pinewood, Yucaipa, CA 92399
$1,085,000 LOGIN TO SAVE
Bedrooms: 6
Bathrooms: 4
Area: 4716 SqFt.
Description
Welcome home to Pinewood Lane, where this fabulous Whisper Ridge estate is sure to impress! This is an entertainer's dream home who is also looking for privacy and serenity. Situated on a large corner lot, at over ½ an acre, this expansive property offers gated RV parking, large pull through driveway, mature landscaping, in-ground swimming pool/spa, grass areas, patio decking, lighting, and more! The home itself features almost 4,800 sf. of living space and one the most desirable floors plans of the neighborhood. As you come through the large double door entryway, you are greeted with the vaulted ceilings, a plethora of windows letting in natural light and offering stunning views, along with the grand double staircase. The main level features the formal living room with double sided gas fireplace, formal dining room with double sided gas fireplace, double pocket door bonus room (setup for a home theatre, office, or the 6th bedroom), guest bedroom, guest bathroom, storage closets, large laundry room with more storage and sink, the oversized 3-car finished garage with upgraded garage doors, living room with gas fireplace, and gorgeous kitchen with secondary dining area. The kitchen features stunning cabinetry, granite counter tops, granite surround accent around the commercial range, stainless steel appliances (range, trash compactor, dishwasher, microwave, & beverage refrigerator), recessed lighting, double door pantry, and all with amazing views looking out to the backyard and hills/mountains. Head up the double staircase to the second level to find the built-in desk area at the top of the stairs, the other 3 guest bedrooms (1 with a full bath next to it and the other 2 sharing a full bathroom "Jack & Jill" style), the large bonus room with vaulted ceilings - a great bonus living area or game room!, plus the expansive primary suite. The primary suite offers double doors leading out the balcony that offers gorgeous views of the surrounding area and backyard. Head back into the suite to find the double sided fireplace between the bedroom and primary bathroom. Primary bathroom offers large soaking tub, stone walk-in shower, double sinks with vanity area, and double massive walk-in closets (1 can be and is currently used as a bonus room - also makes an amazing space for a home gym, office, nursery, and more!). There is simply too much to list about this amazing property! Come and see for yourself! Bonus...no HOA, nor mello roos! Your dream home awaits!
Features
- 0.6 Acres
- 2 Stories

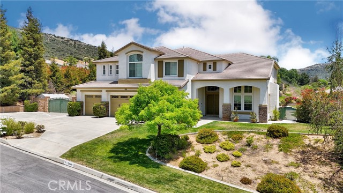
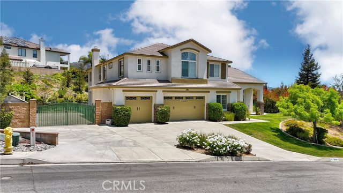
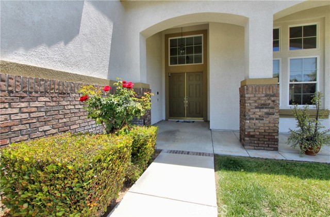
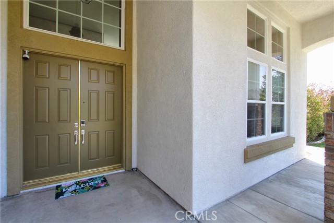
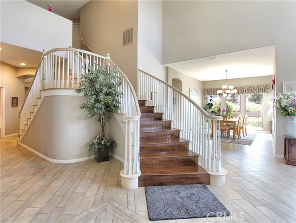
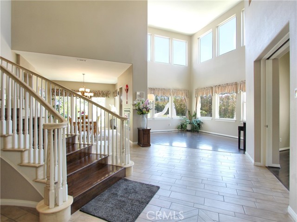
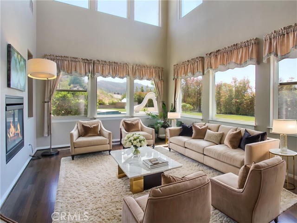
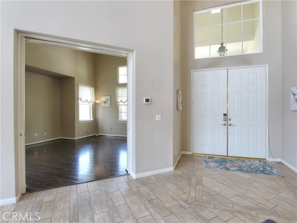
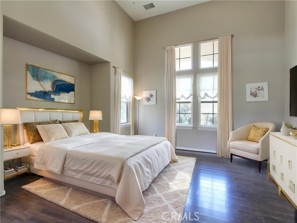
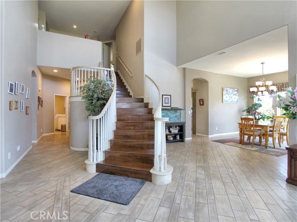
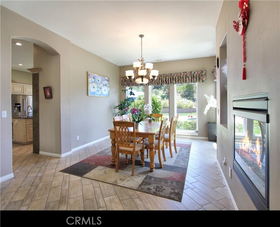
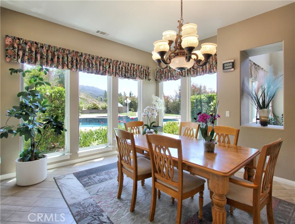
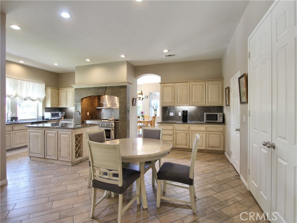
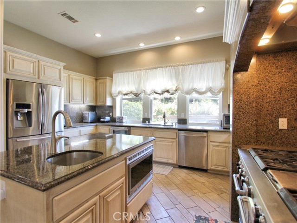
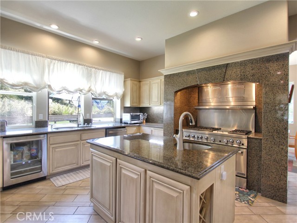
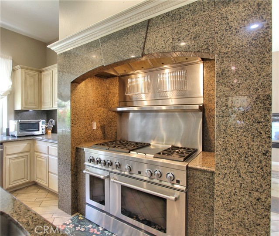
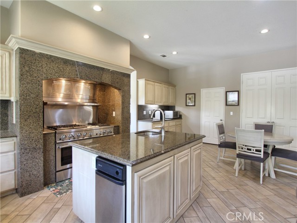
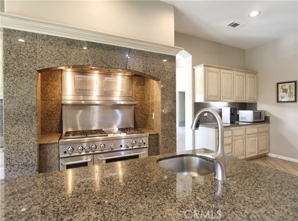
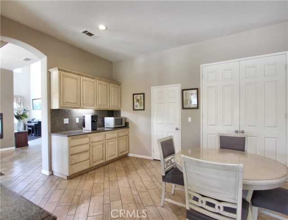
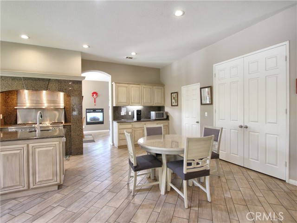
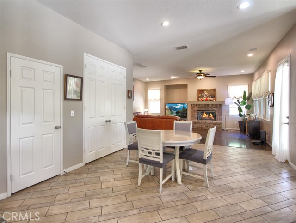
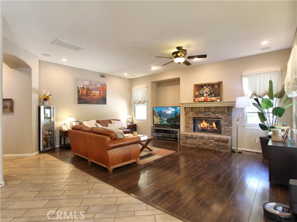
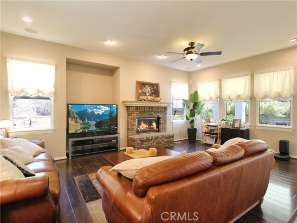
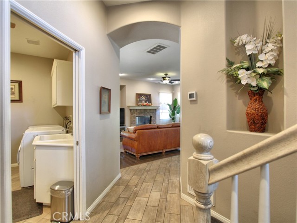
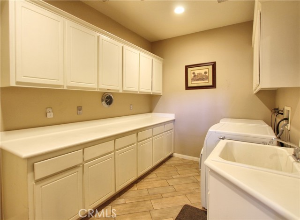
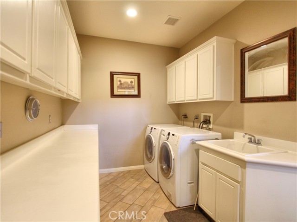
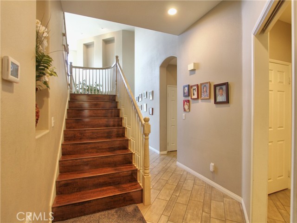
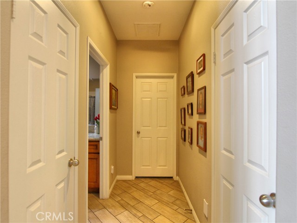
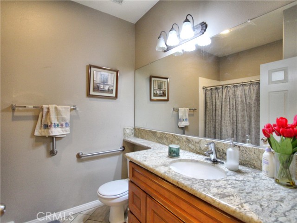
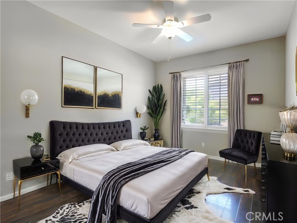
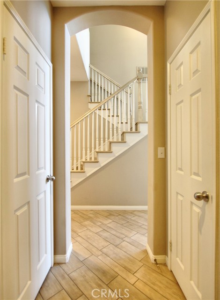
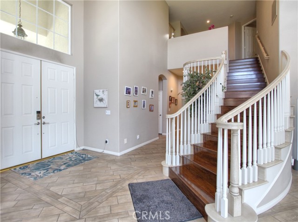
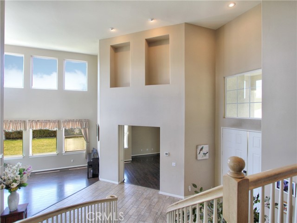
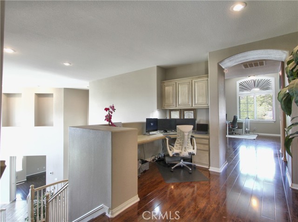
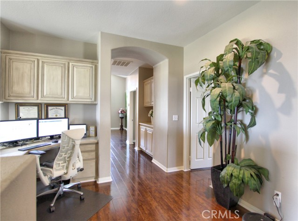
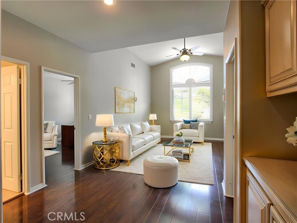
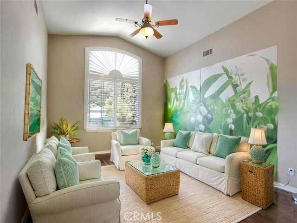
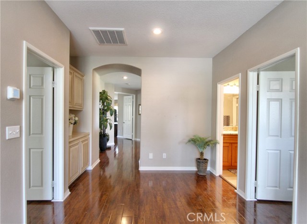
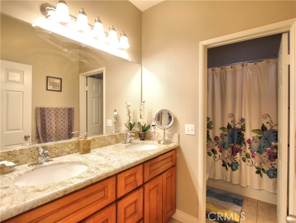
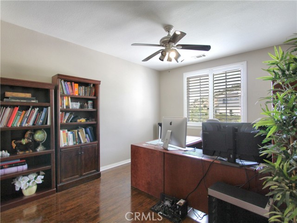
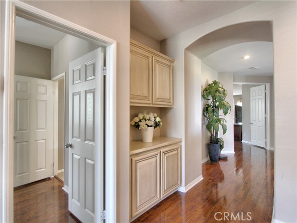
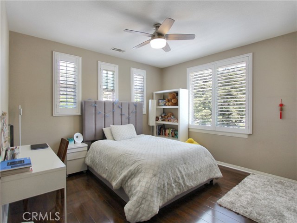
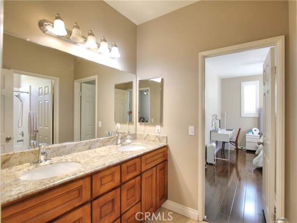
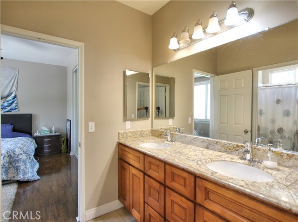
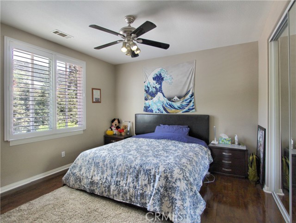
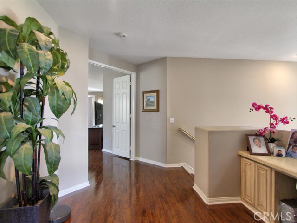
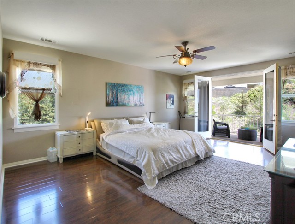
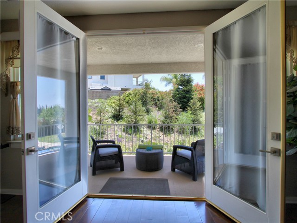
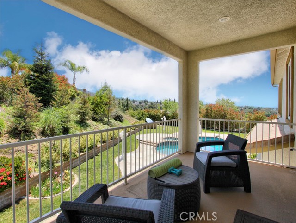
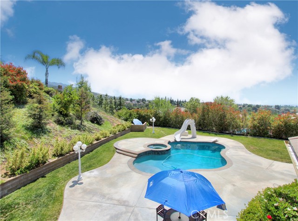
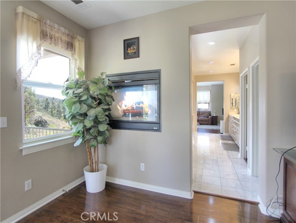
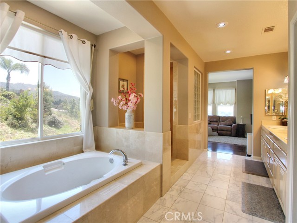
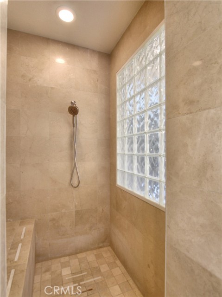
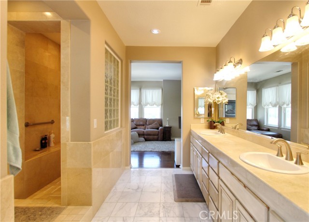
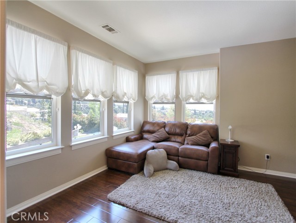
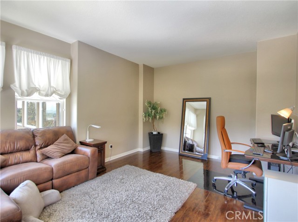
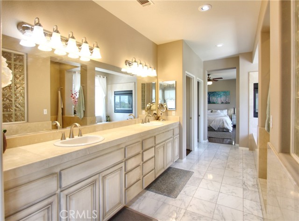
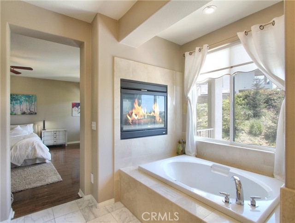
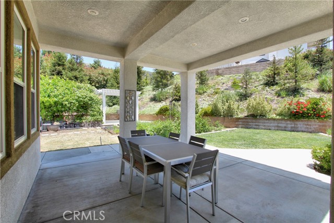
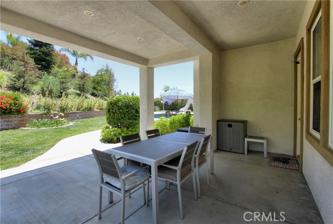
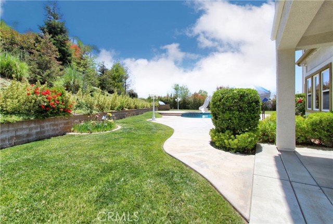
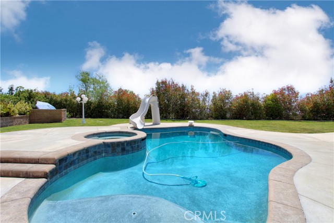
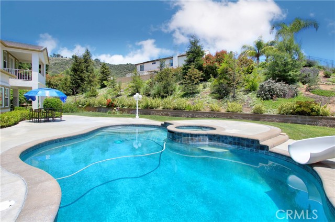
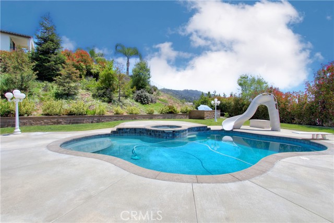
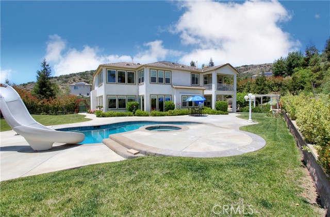
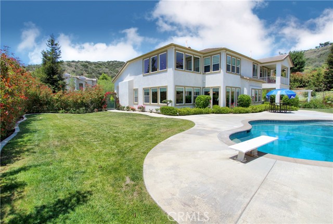
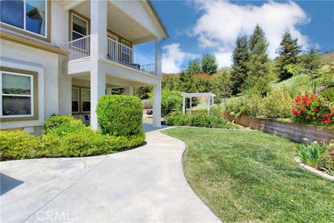
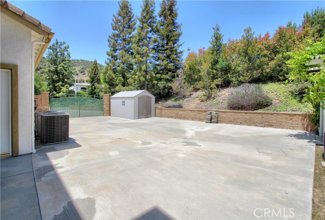
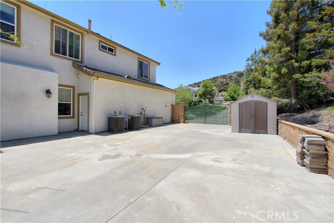
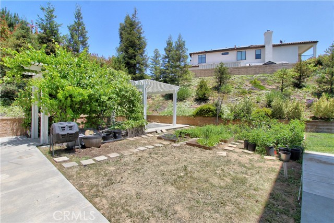
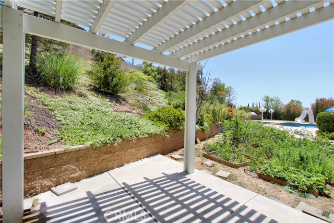
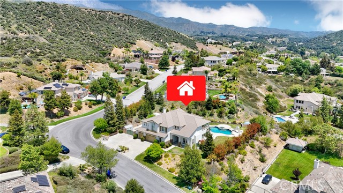
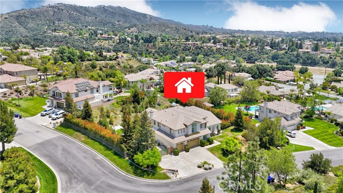
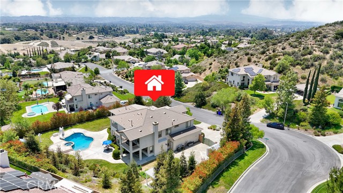
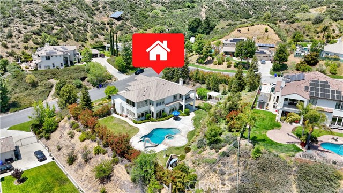


 6965 El Camino Real 105-690, Carlsbad CA 92009
6965 El Camino Real 105-690, Carlsbad CA 92009



