1508 Sequoia, Vista, CA 92081
1508 Sequoia, Vista, CA 92081
$1,688,777 LOGIN TO SAVE
Bedrooms: 4
Bathrooms: 6
Area: 3689 SqFt.
Description
Incredible Vista Estate with Resort-Style Living on a Full Acre! Don’t miss this rare Propertunity—a custom, single-story home tucked away at the end of a peaceful cul-de-sac in one of Vista’s most sought-after communities. Offering the perfect balance of country charm & modern convenience, this expansive property features over 3,600 sq ft of beautifully designed living space on a flat, usable 1-acre lot—with no neighbors behind you for ultimate privacy. Inside, the main home boasts soaring ceilings, a blend of wood & travertine tile floors, & a flexible, open layout with 4 spacious bedrooms, an office with custom built-ins, plus a casita with its own entrance & kitchenette—ideal for guests, in-laws, a college student, or even a home-based business. The casita is located inside 2 bays of the 4-car garage. The chef’s kitchen is the heart of the home, featuring premium appliances, custom ash wood cabinetry, a stunning stone island with prep sink, double convection ovens, 6-burner KitchenAid stove, walk-in pantry, & a statement chandelier that anchors the room in style. The kitchen flows seamlessly into the large family room with a beautiful double-sided fireplace shared with the oversized living/dining area—perfect for a future game room or billiards setup. The luxurious primary suite is a true retreat, with room for a private sitting area, a spa-inspired bath with dual vanities, soaking tub, walk-in shower, & a massive walk-in closet with custom organization. Three additional en suite bedrooms each have their own walk-in closets & share a large built-in desk area. Love to entertain all year round? The show-stopping backyard is your personal resort, complete with a sparkling solar-heated saltwater pool & spa, outdoor shower, dedicated pool bathroom, wood-fired pizza oven, fire pit, lush lawn, a covered patio with 200-year-old barn beams, & open-air entertaining areas. All this plus you still have plenty of room to expand on the level, flat lot. No HOA & no Mello-Roos maximize your options for this dream propertunity! Got cars, boats, ATVs, or an RV? Bring 'em all home! There's a 4-car garage attached to the home that has been partially converted into the casita (2 parking spots remain) plus another separate 2-car garage. There's even a workshop area with electricity, 2 ACs, & 2 water heaters. This home is loaded with not only space, but all the features & amenities you could want while leaving room to add still more & customize it to suit your own vision. Short drive to everything North County San Diego has to offer—close to trails at Lake Calavera, sandy beaches, Brengle Terrace Park, Moonlight Amphitheatre, vibrant Downtown Vista, & quick access to the 78, 5, & 15 freeways. This is more than a home—it’s a lifestyle. Act fast & make it yours in time to enjoy summer by the pool!
Features
- 1 Acres
- 1 Story

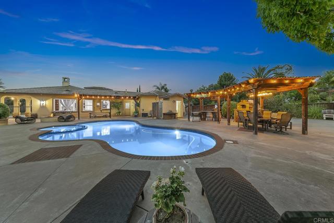
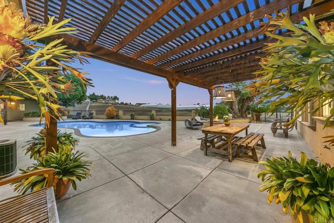
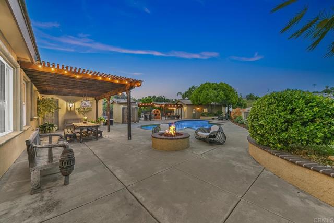
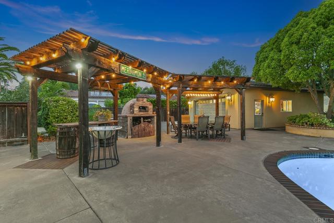
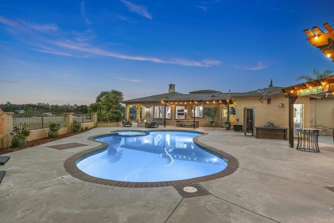
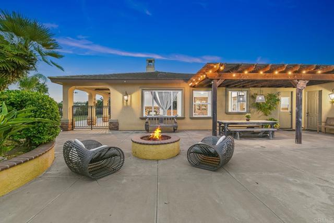
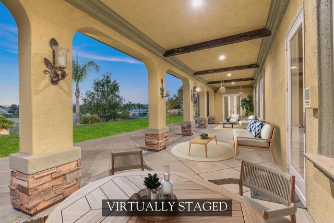

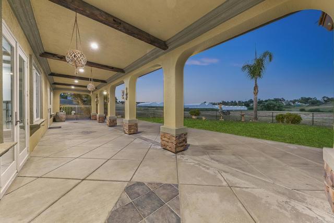
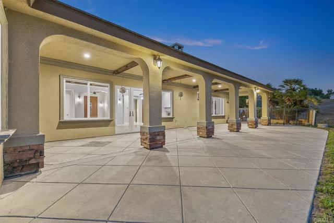
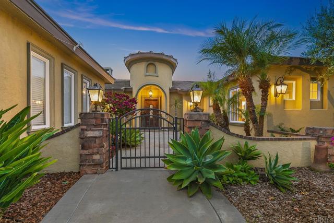
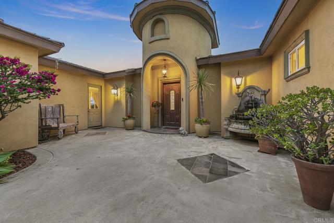
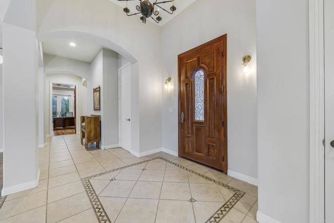
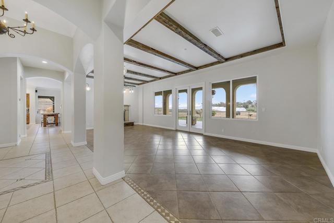
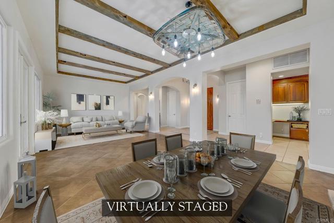
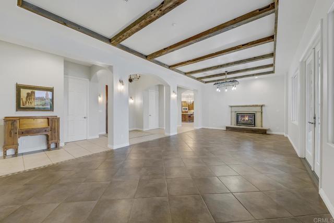
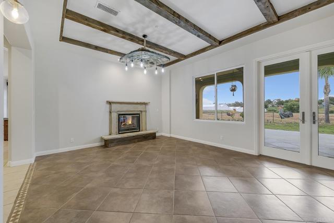
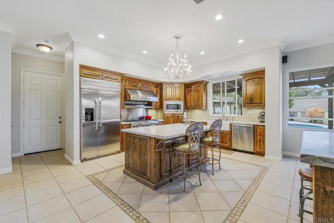
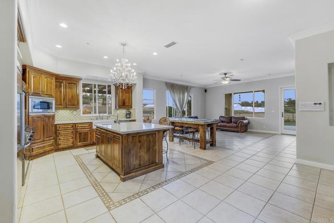
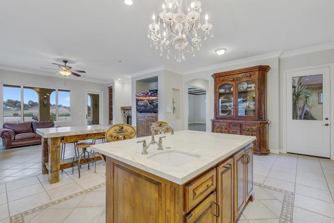
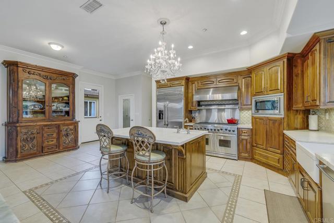
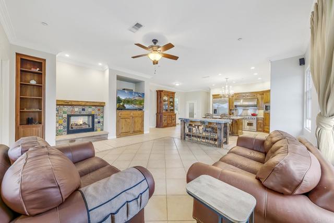
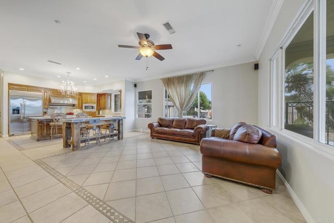
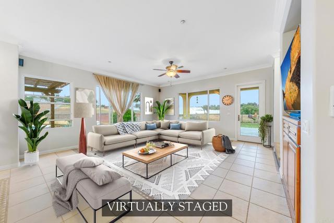
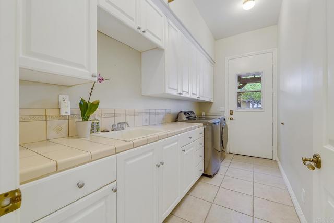
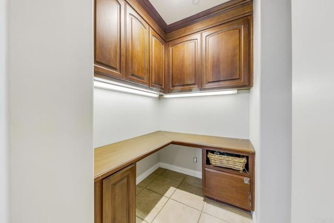
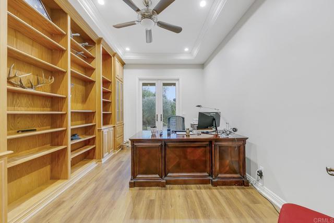
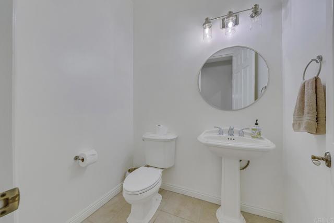
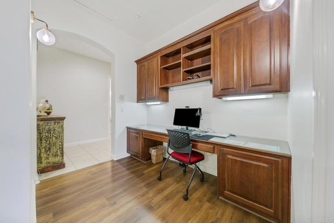
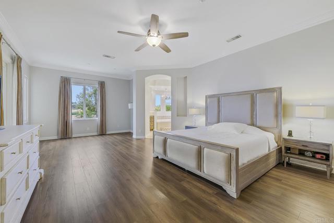
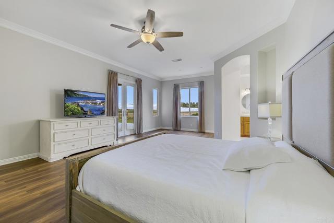
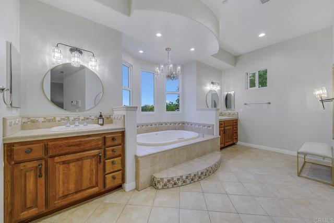
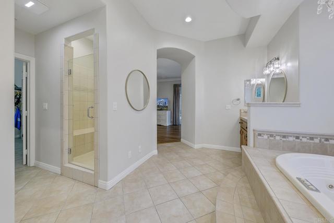
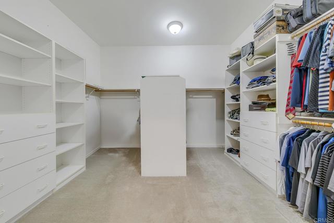
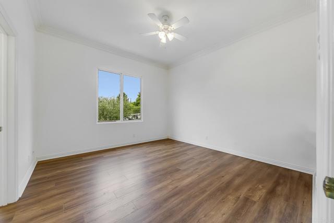
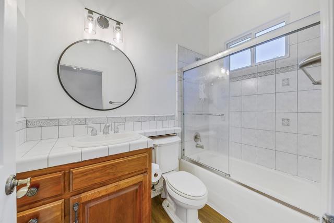
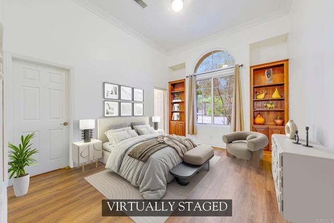
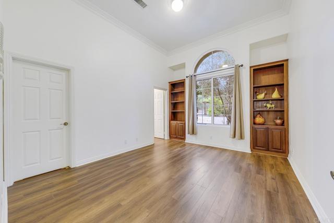
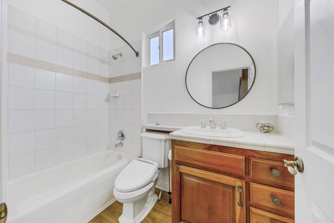
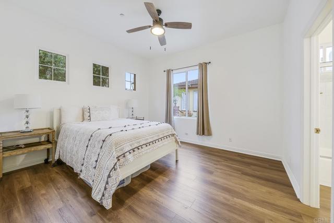
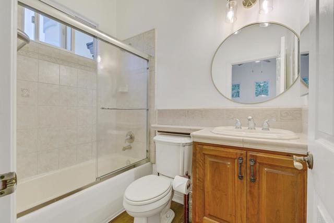

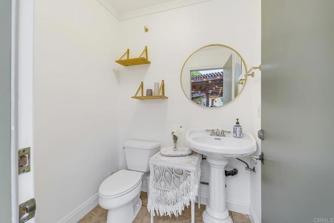
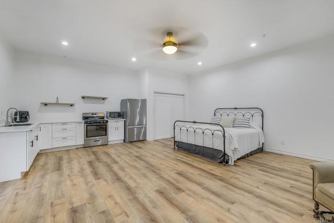
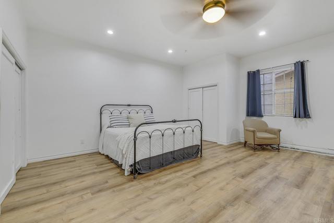
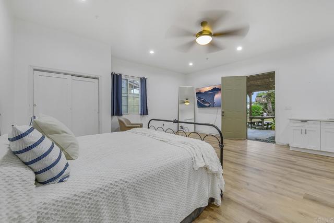
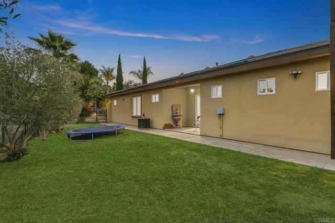
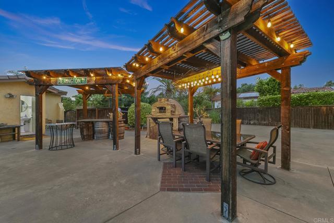
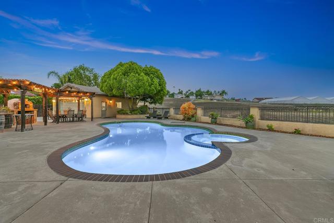
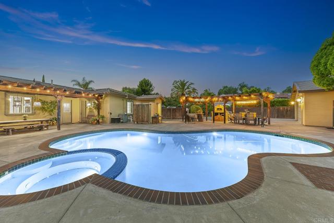
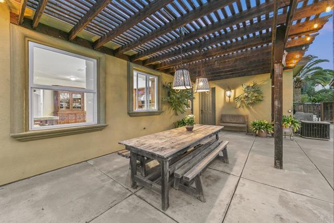
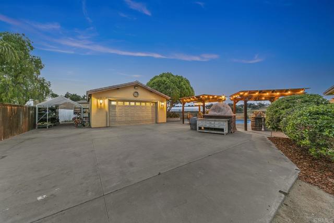
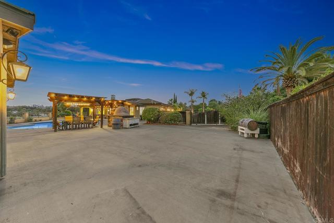
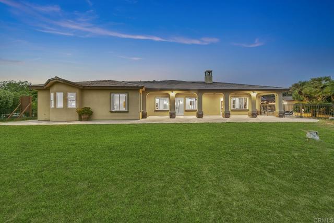

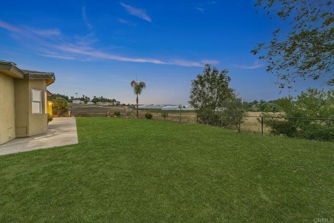
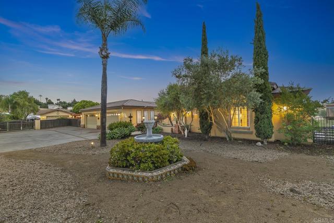
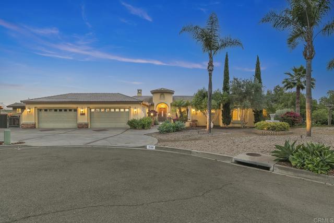
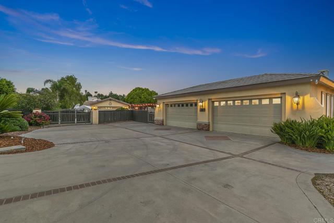
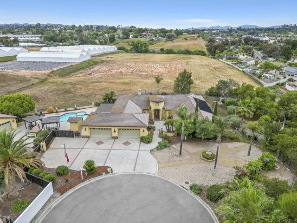
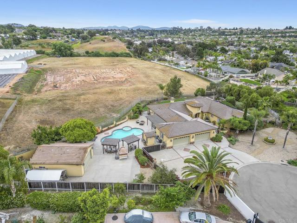
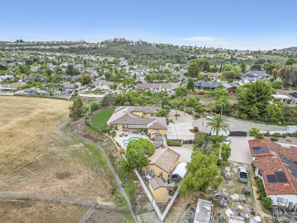
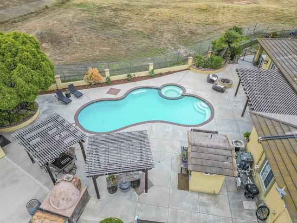
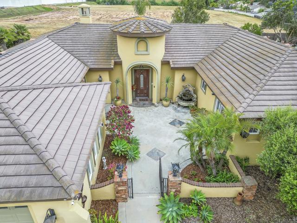
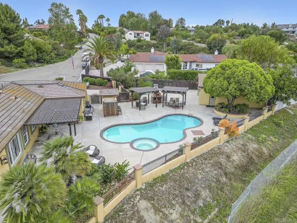
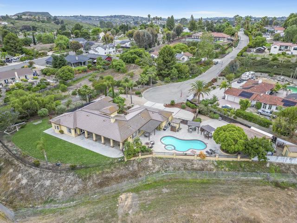
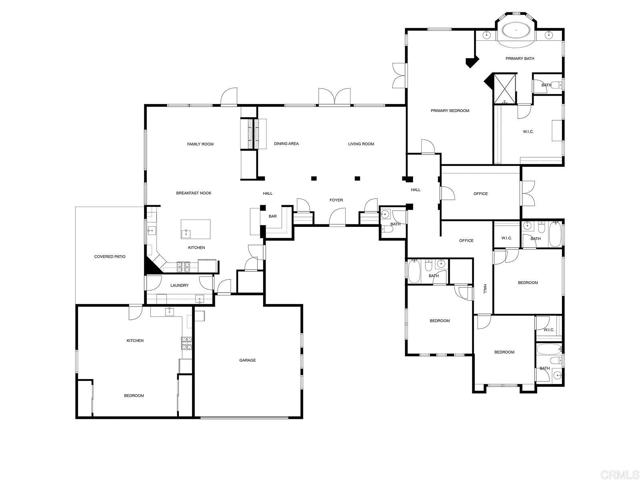


 6965 El Camino Real 105-690, Carlsbad CA 92009
6965 El Camino Real 105-690, Carlsbad CA 92009



