25 Flagstone, Coto de Caza, CA 92679
25 Flagstone, Coto de Caza, CA 92679
$4,275,000 LOGIN TO SAVE
Bedrooms: 5
Bathrooms: 6
Area: 6036 SqFt.
Description
Welcome to 25 Flagstone, nestled behind double gates in the prestigious community of Coto de Caza. From the moment you approach the stately driveway, you are surrounded by mature landscaping & enhanced privacy. The elegant entryway opens to soaring ceilings & an abundance of natural light. Intricately detailed wainscoting accents the walls, with designer lighting & stunning chandeliers throughout. The formal living & dining rooms are detailed with millwork & large windows with views of the lush yard. A custom-built office has woodwork from floor to ceiling. The heart of the home is the expansive great room & gourmet kitchen. The oversized quartz island with ample seating is the centerpiece of this chef’s kitchen, featuring top-tier stainless steel appliances including a Dacor range, two Asko dishwashers & Sub-Zero refrigerator. The breakfast area commands views of the Saddleback Mountains & the resort-inspired backyard. The great room continues with a built-in bar & Sub-Zero wine refrigerator, a fireplace with marble surround & extensive cabinetry. A downstairs guest suite offers its own beautifully renovated bathroom & convenient access to the backyard pool and spa area. The expansive master suite offers a private sitting retreat, complete with soaring ceilings & breathtaking views. The spa-inspired master bathroom boasts two vanities, a coffee bar, an elegant freestanding tub, an oversized marble shower, integrated audio & an abundance of cabinet space. The master suite also includes a beautifully designed walk-in closet with a center island. Three additional secondary bedrooms, including a junior suite with its own private balcony, all feature remodeled en-suite bathrooms & walk-in closets. A large bonus room completes the upper level. The backyard is a private resort oasis with a refinished Pebble Tec pool & spa and an oversized bar with a built-in barbecue, refrigerator & side burner. To the side of the home is an elegant outdoor fireplace adjacent to a 4-hole putting green. Additional features include a porte-cochere leading towards two, 2-car garages bordering an oversized courtyard driveway with a built-in basketball hoop. The home has been maintained to the highest of standards, including all new windows and French doors installed by Renewal by Andersen, full home re-piping & whole-home water filtration system. No expense has been spared in crafting this extraordinary residence that perfectly blends timeless craftsmanship with modern luxury.
Features
- 0.33 Acres
- 2 Stories

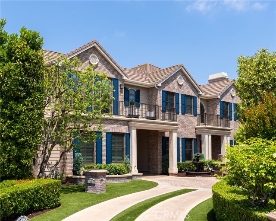
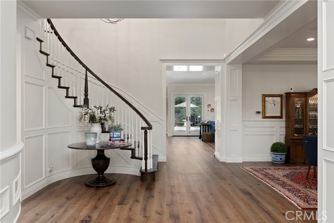
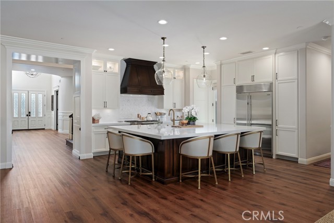
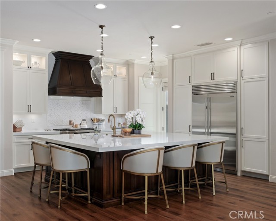
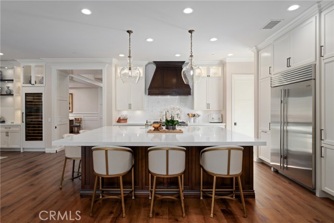
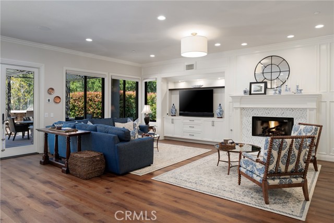
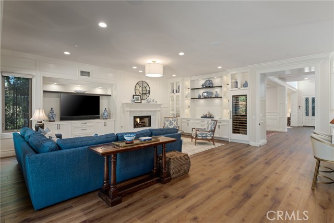
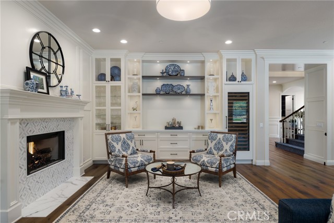
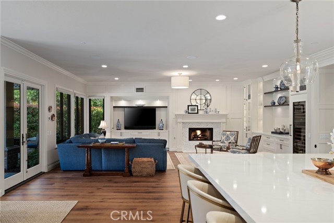
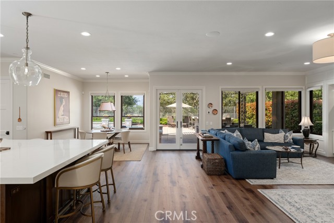
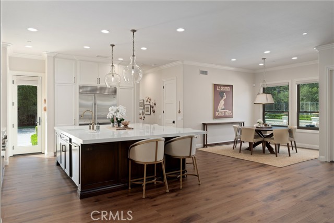
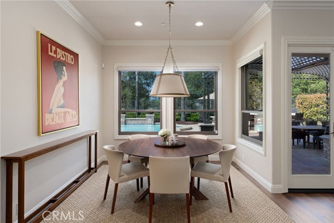
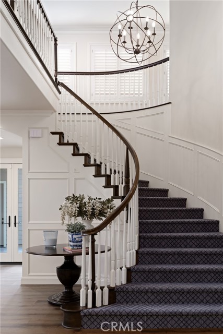
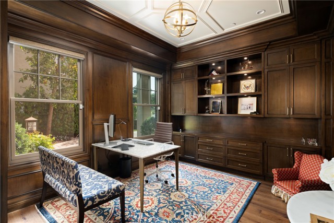
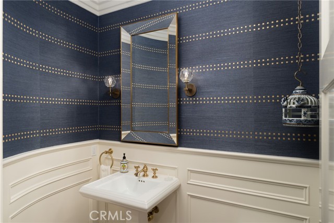
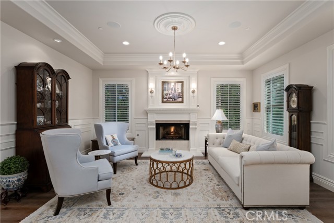
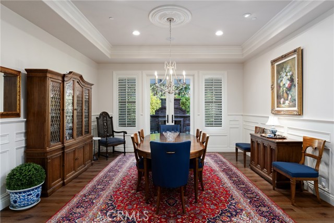
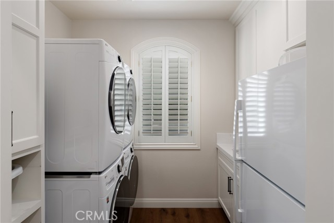
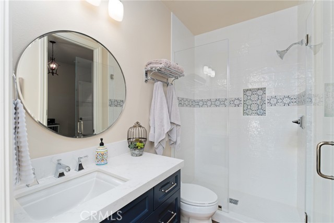
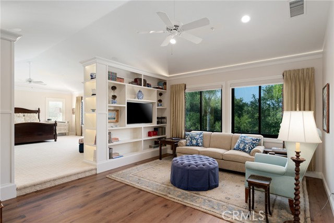
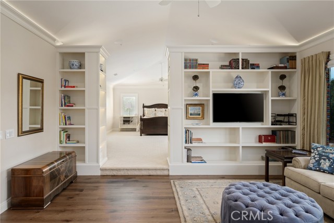
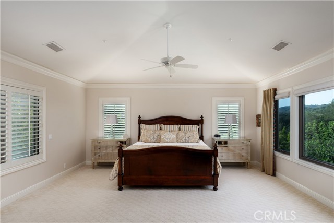
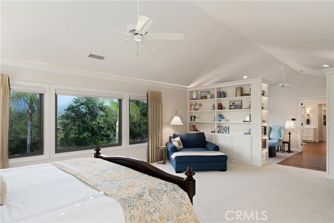
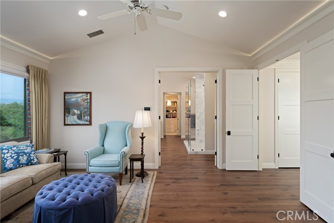
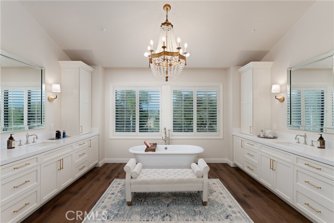
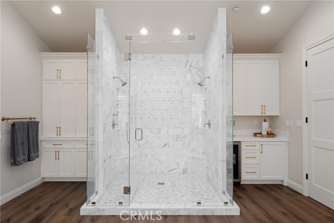
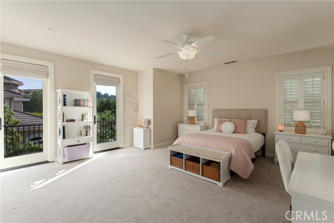
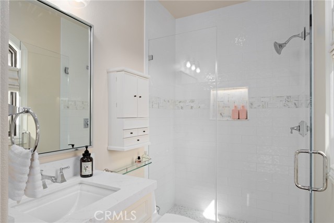
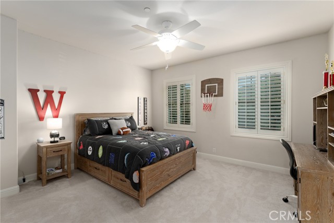
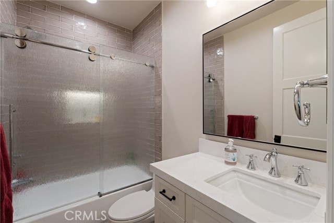
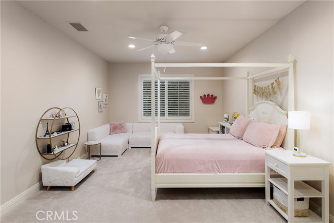
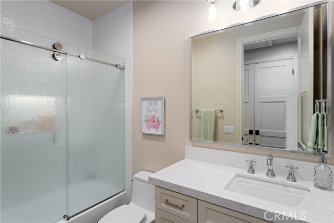
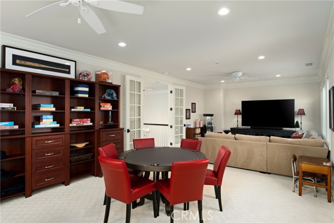
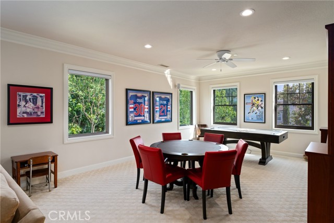
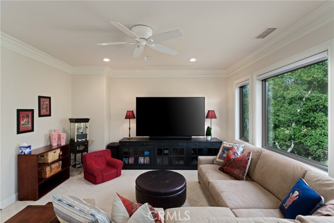
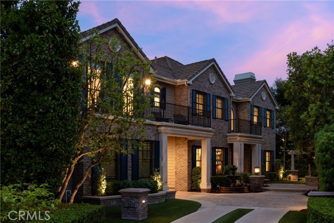
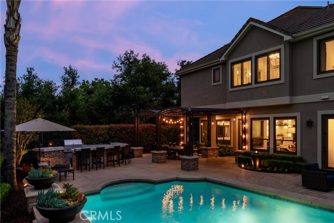
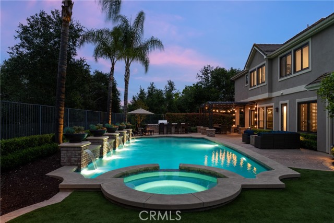
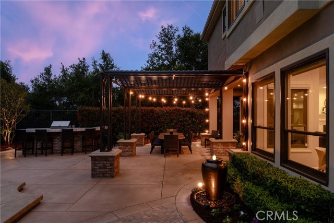
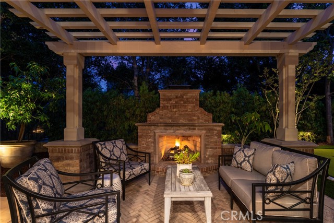
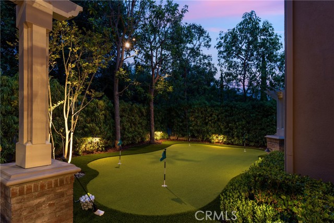
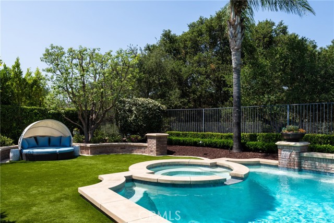
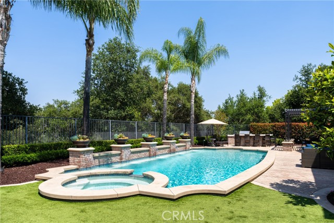
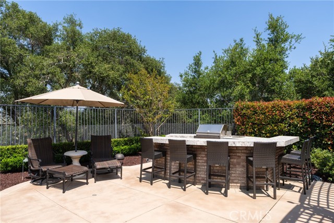
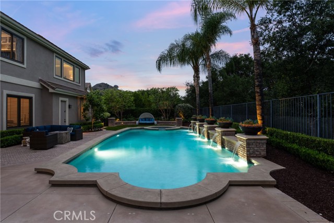
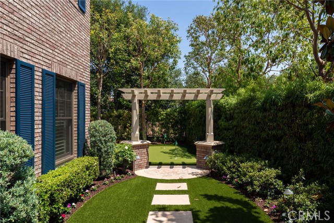
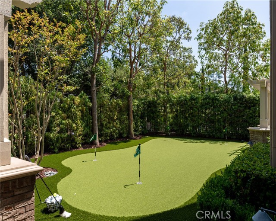
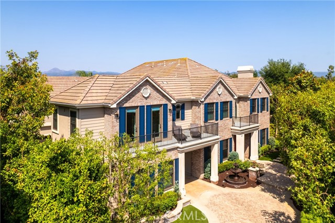
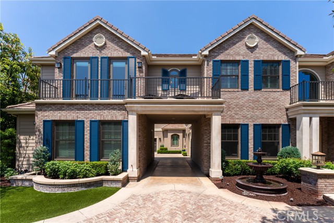
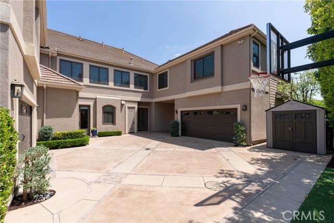
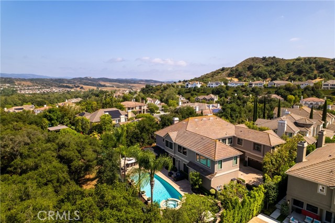
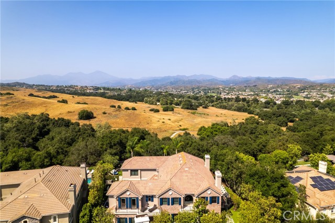
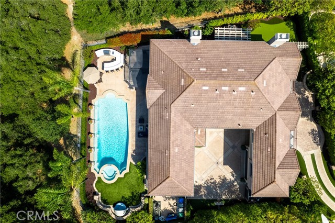


 6965 El Camino Real 105-690, Carlsbad CA 92009
6965 El Camino Real 105-690, Carlsbad CA 92009



