29472 Welk Highland Dr., Escondido, CA 92026
29472 Welk Highland Dr., Escondido, CA 92026
$6,000 LOGIN TO SAVE
Bedrooms: 4
Bathrooms: 3
Area: 3000 SqFt.
Description
For Lease Rarely available single story Mediterranean style home located in the picturesque community guard gated of RimRock Estates. This semi custom dream Home offers Privacy, views and security. As you drive up long driveway you will be greeted with this homes elegance and charm. When entering the custom iron gate it leads you to the breezeway and fountain as you continue through the private courtyard. The Home offers an open floor plan concept with a chefs kitchen that includes stainless steel Thermador and Kitchen Aid appliances,custom cabinetry and built in refrigerator. The great-room offers soaring ceilings with painted glass windows, hardwood floors, and porcelain tiles.There are two log burning fireplaces, one in master, the other in great room. This house is perched on 2.5 acres large plentiful windows, plantation shutters and spacious layout that lets the light flow. The dining room includes large french door that lead you to the beautifully landscaped low maintenance backyard which include artificial lawn, interlocking pavers. and several fruit trees grounds offer several patio area to enjoy the views. Homes breathtaking Panoramic views of mountains and Catalina Island. This home offers comfort at 3000 ESF and elegance the open floor plan offers two wings for privacy concept Master bedroom has a large walk in closet master bathroom includes travertine shower enclosure, large tub, his/her sinks, and walk-in shower with his/her nozzles. The French doors in the master bedroom open up to an exterior patio with interlocking pavers. Theseparate wing in the home has three additional bedrooms with two full baths. Oversized garageSyndication RemarksRarely available single story Mediterranean style home located in the prestigious private gated guard security community of Rim Rock Estates. This semi custom dream Home offers upscale amenities. As you drive up you will be greeted with this homes elegance and charm. When entering the custom iron gate it leads you to the breezeway and wall fountain as you continue through the private courtyard. Grounds are beautifully landscaped with low maintenance landscaping and artificial lawn in backyard landscaping includes drought tolerant plants, fruit trees and fruitless olive tree. Breathtaking Panoramic views of Mountains and Catalina Island. Enjoy the several patios spaces home offers allowing different areas to enjoy incredible sunsets. Home offers an open floor plan concept with a chefs kitchen includes stainless steel Thermador and kitchen aid appliances, custom cabinetry and built in refrigerator. The great-room offers soaring ceilings with painted glass windows, hardwood floors, and porcelain tiles. There are two log burning fireplaces, one in master, the other in great room. This house is located on 2+ acres large plentiful windows, plantation shutters and spacious layout that lets the light flow. The dining room includes French doors leading to private backyard patios offer interlocking pavers. Master has a large walk in closet master includes travertine shower enclosure, large tub, his/her sinks, walk-in shower with his/her nozzles, as well as French doors leading to exterior patio with interlocking pavers. Separate wing has three additional bedrooms with two full baths.
Features
- 2.43 Acres
- 1 Story

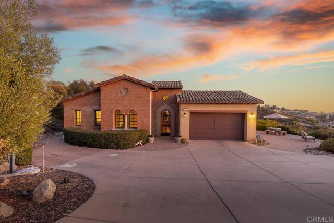
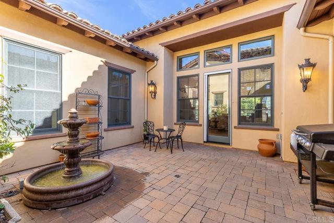
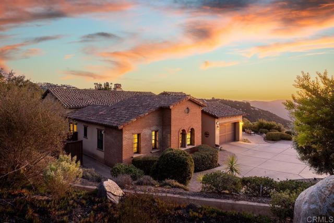
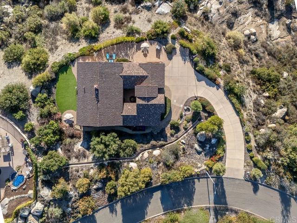
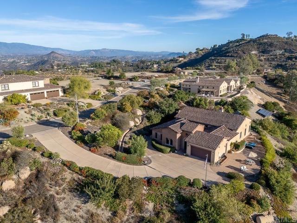
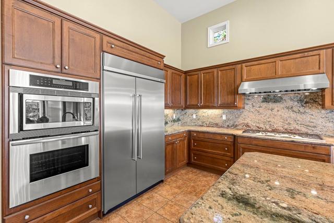
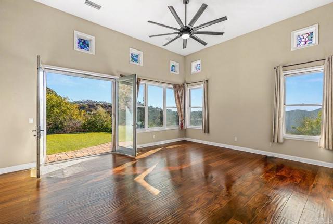
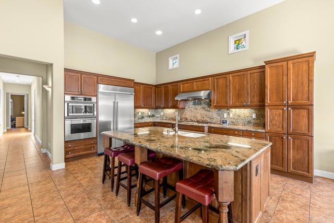
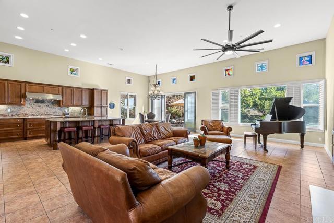
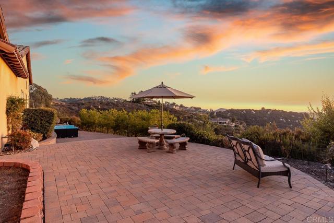
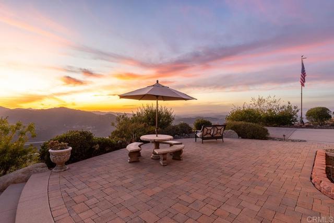

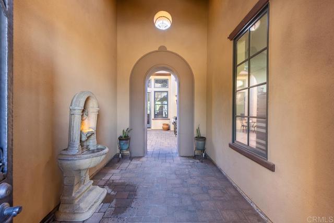
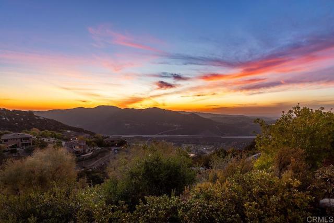
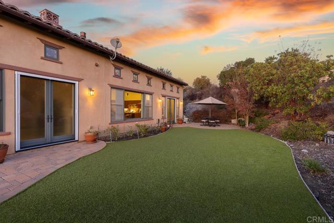
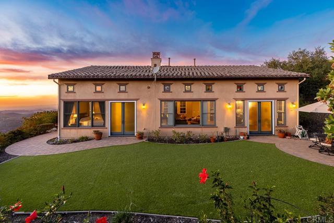
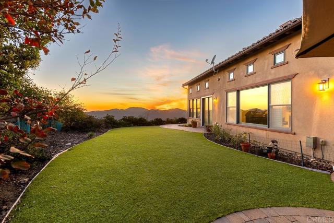
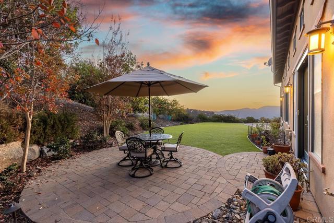
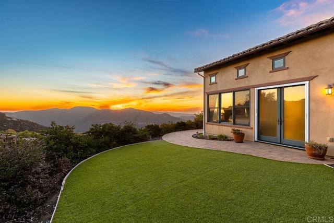
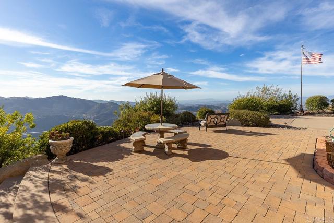
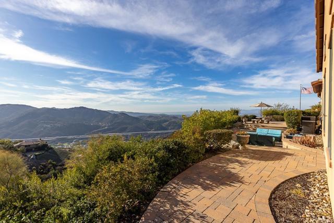
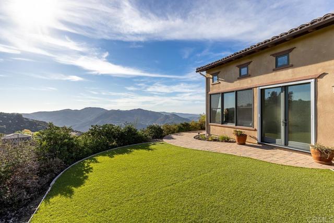
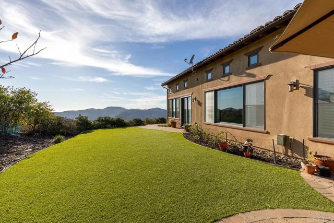
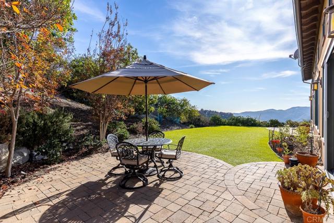
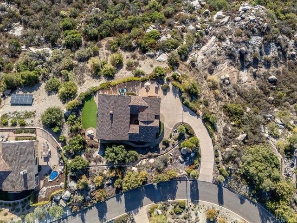
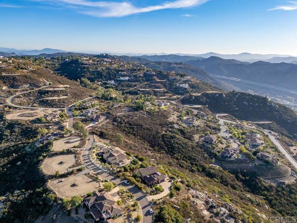
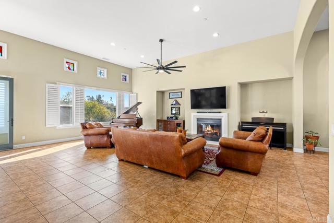
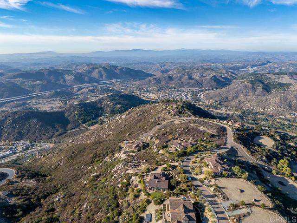
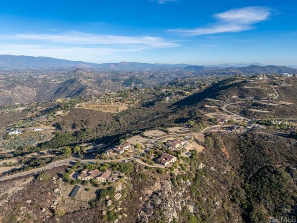
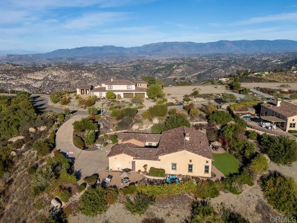
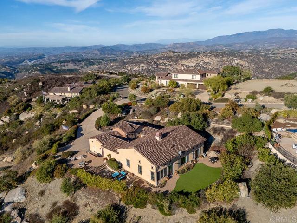
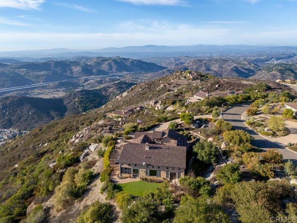
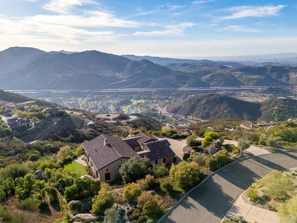
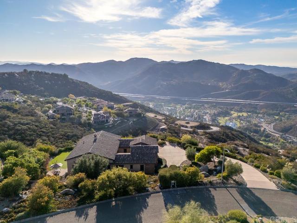
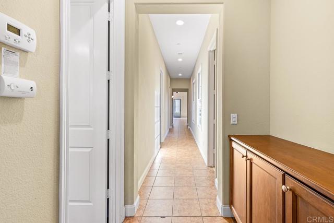
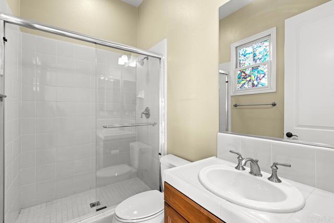
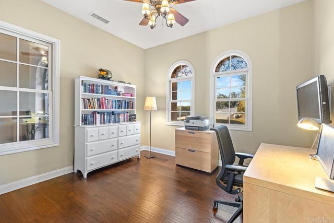
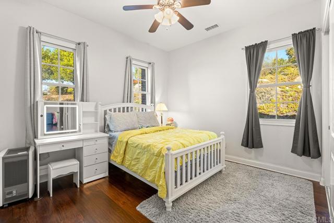
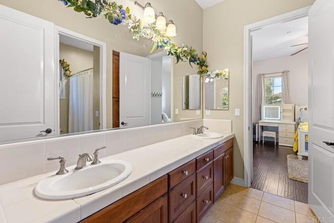
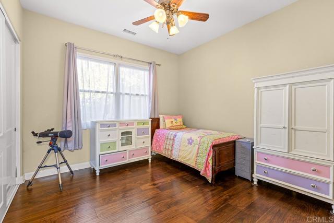
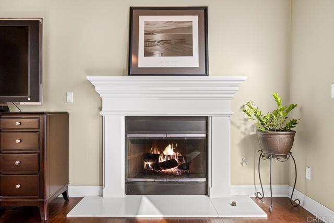
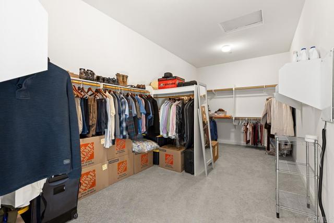
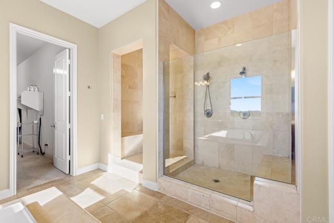
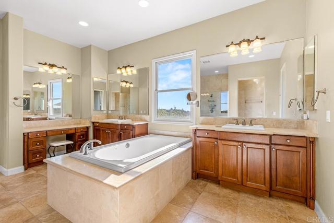
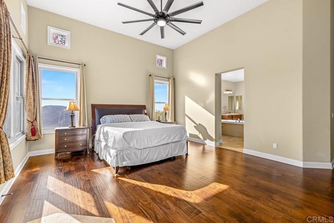
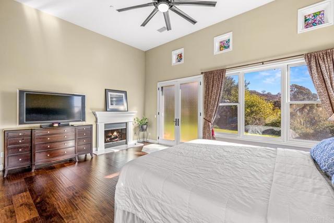
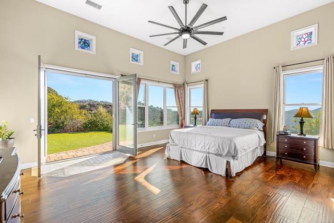
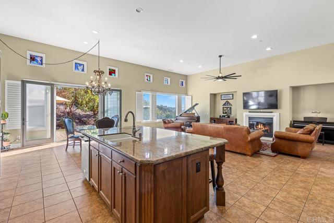
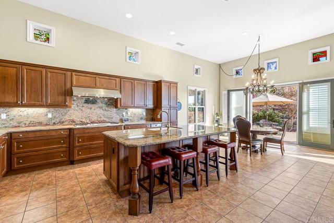
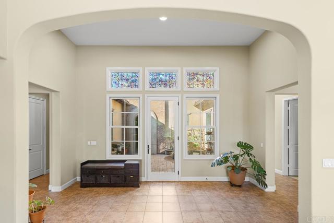
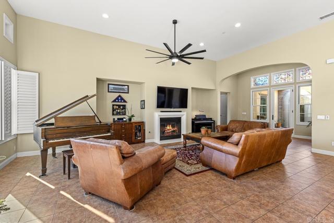
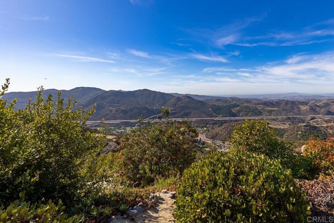
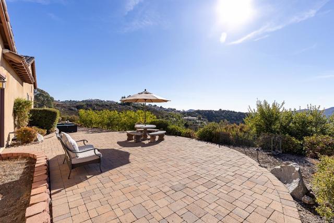
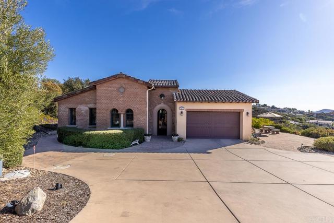


 6965 El Camino Real 105-690, Carlsbad CA 92009
6965 El Camino Real 105-690, Carlsbad CA 92009



