7225 Adobe, 29 Palms, CA 92277
7225 Adobe, 29 Palms, CA 92277
$1,200,000 LOGIN TO SAVE
Bedrooms: 3
Bathrooms: 3
Area: 1662 SqFt.
Description
This incredible estate includes a 5,352 total sq/ft home on a generous 42,212 sq/ft double lot. Built in 2008, this modern, completely updated, 3 bedroom/ 3 full bath home features an enormous, completely finished, 3200 sq/ft 16 car, drive through garage. The garage doors are commercial grade, color matched, and insulated. A stairwell leads to a second floor, fully finished 500 sq/ft bonus room above the garage. Garage contains a whole home generator connection, whole home water filtration infrastructure, and a whole garage compressed air system with compressor installed. Multiple 30 and 50amp outlets are available throughout. Super thick, reinforced, 6-9" thick concrete garage floors include a multi-drain drainage system. The garage contains its own fully customized full bathroom wrapped in travertine with stained concrete countertops and a large glass enclosed shower. This home also features a massive primary suite with a natural slate stone wood/gas fireplace, gigantic walk in shower, two sink vanity, separate make up vanity, two separate walk in closets, brand new jet tub, enclosed water closet, and floor to ceiling storage cabinets. The completely custom kitchen features tons of cabinet space, concrete countertops, and all stainless steel appliances and sinks. A large island includes an additional sink as well as additional cabinet space. The kitchen opens to a living room which includes a custom built in entertainment alcove to accommodate up to an 80" tv and multiple electronics. The front is covered in natural slate stone and includes a wood/gas fireplace. The large laundry room includes lots of countertop space, a stainless steel sink, and plenty of cabinet space. French doors in living room and primary suite open to a large covered rear concrete patio, surrounded by a chain linked fenced in back yard area. Throughout the home you'll find stained concrete floors, new carpet and tile in all three bedrooms, and all-new paint, trim, interior doors, and baseboards to match. The front driveways and parking areas are custom, acid stained, stamped, and clear coated concrete. An owned solar system is included with approximately 10 years remaining on warranty. (Remaining balance to be paid by seller through escrow) This home is not a vintage remodel. It is a modern, turnkey, custom desert estate, ideal for vehicle collectors, desert toy enthusiasts, boat hobbyists, and those seeking high-end indoor/outdoor desert living.
Features
- 0.97 Acres
- 1 Story

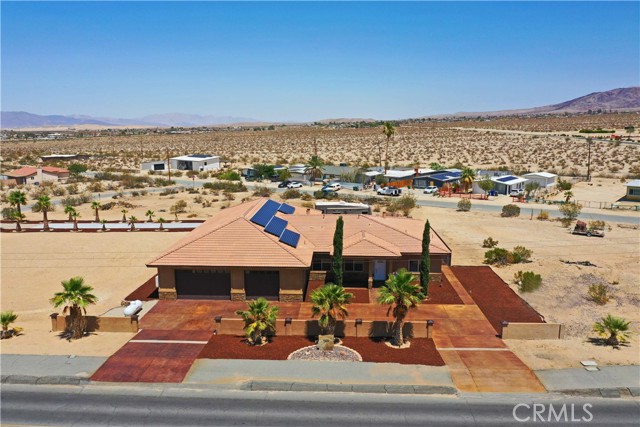
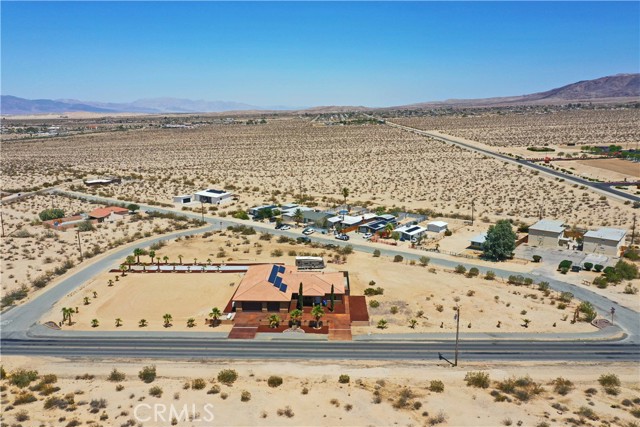
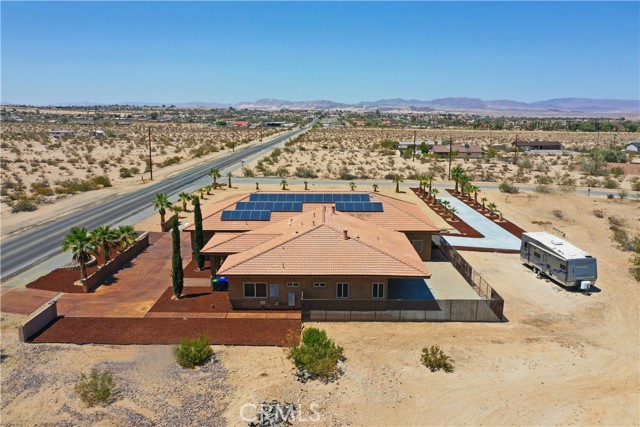
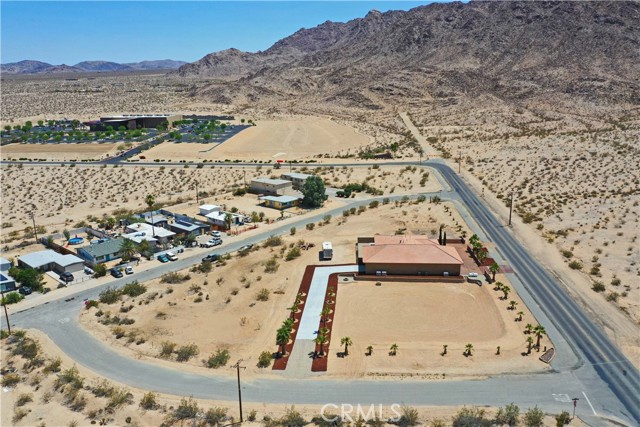
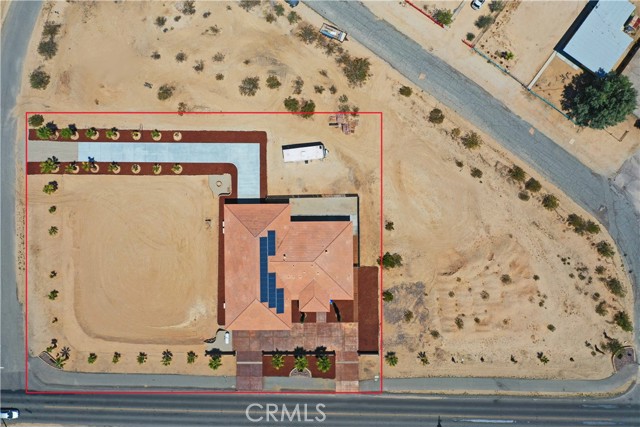
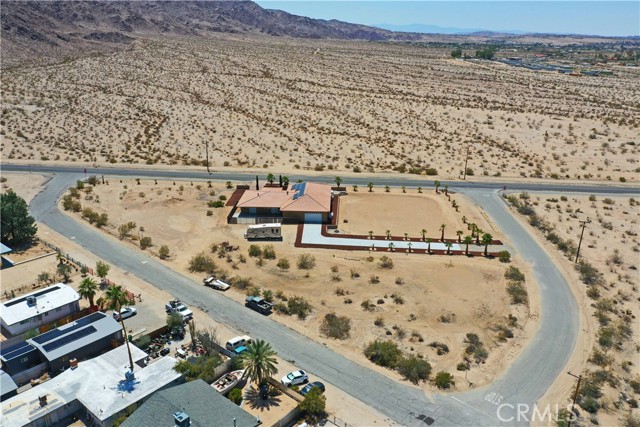
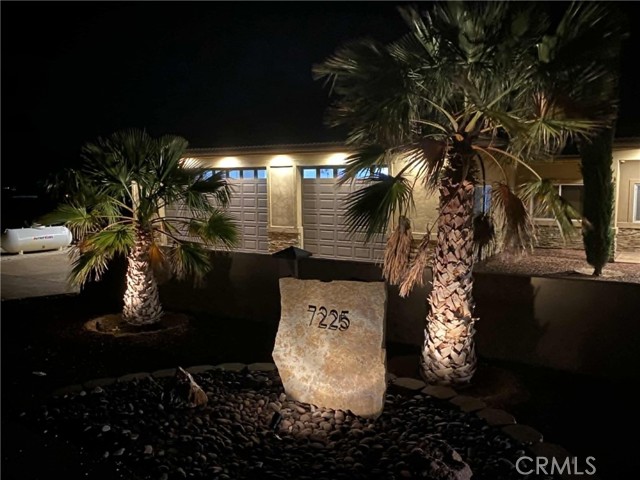
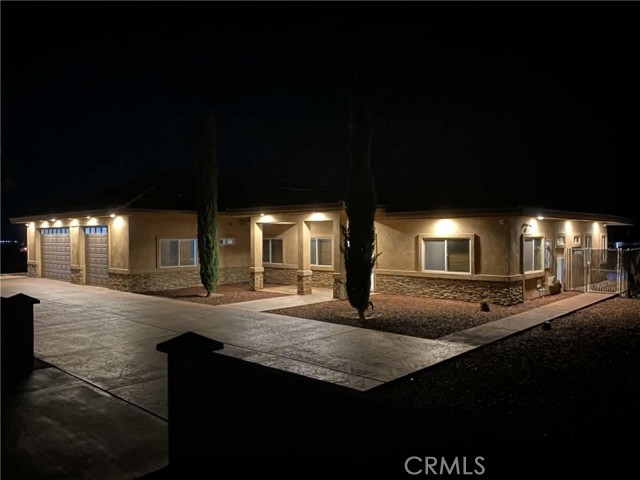
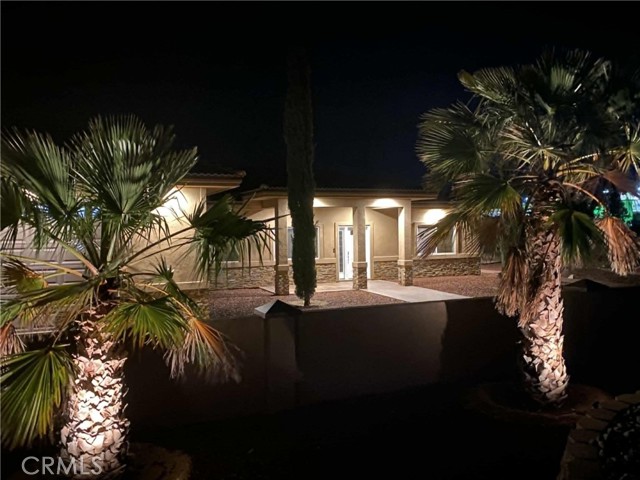


 6965 El Camino Real 105-690, Carlsbad CA 92009
6965 El Camino Real 105-690, Carlsbad CA 92009



