32469 Peters, Menifee, CA 92584
32469 Peters, Menifee, CA 92584
$649,900 LOGIN TO SAVE
Bedrooms: 4
Bathrooms: 3
Area: 2615 SqFt.
Description
This beautiful single story Menifee home, built in 2023, offers 2615 square feet of living space with four bedrooms, three bathrooms, and a spacious two car garage, all situated on a 6098 square foot lot. Energy efficient solar panels enhance this home, paired with a beautifully landscaped front yard featuring low maintenance greenery and a charming front porch with a sitting area that adds to its inviting curb appeal. Inside, the entryway welcomes you with laminate wood flooring that flow seamlessly throughout the house, a light color palette, and abundant natural light. To the right of the entry, a hallway leads to a full bathroom complete with a shower tub combo, a dual sink vanity and laminate flooring. Also down the hallway are three additional bedrooms, each featuring plush carpeting, ceiling fans, ample closet space, and windows that invite in warm, natural light. Back near the entry, you will find an additional full bathroom featuring laminate flooring, a shower tub combo, and a single sink vanity. Conveniently across the hall is a laundry room equipped with a wash sink, built in shelving and garage access. Relax in the open concept living room, featuring recessed lighting and large windows that flood the space with natural light, ideal for everyday comfort. The bright and spacious kitchen showcases stunning natural stone quartzite countertops, a walk in pantry, and stainless steel appliances including a five burner gas cooktop, built in oven, microwave, and dishwasher. It offers an abundance of cabinetry for ample storage, along with a large center island featuring a deep sink, matching granite surface, and bar seating for four. The dining area has recess lighting and a sliding glass door that floods the room with natural light and grants backyard access. Just beyond the living room, the large master suite includes plush carpet flooring, a window and a ceiling fan. The private en-suite bathroom offers a cohesive design with a matching tiled walk in shower and soaking tub. A dual sink vanity, linen closet and spacious walk in closet add both comfort and convenience. The backyard offers a spacious, blank canvas ready for your personal vision. Surrounded by a block wall and white vinyl fencing for added privacy, it's the perfect setting to design your ideal outdoor living space. This home is conveniently located near shopping centers, freeways, and highways, this home offers the perfect blend of comfort and accessibility.
Features
- 0.14 Acres
- 1 Story

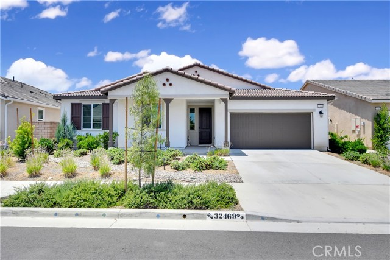
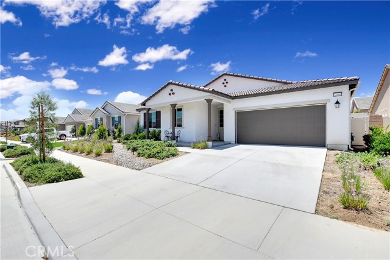
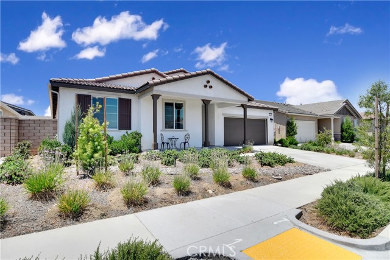
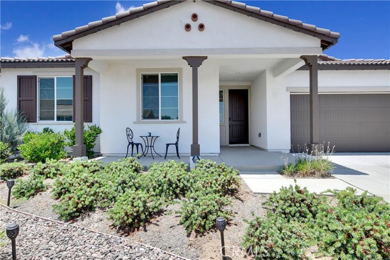
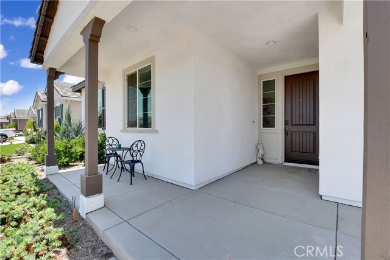
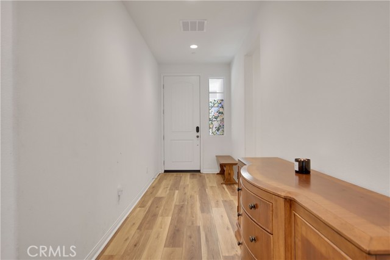
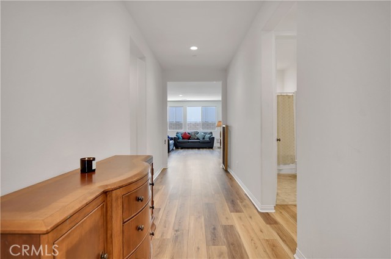
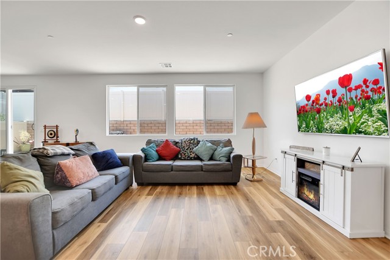
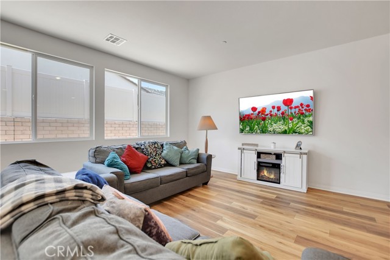
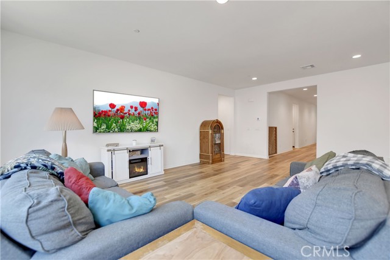
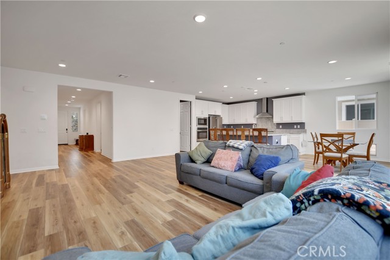
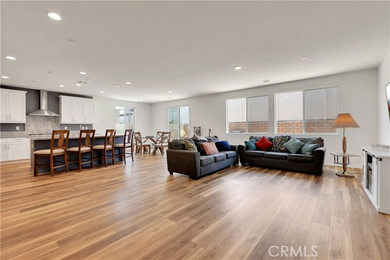
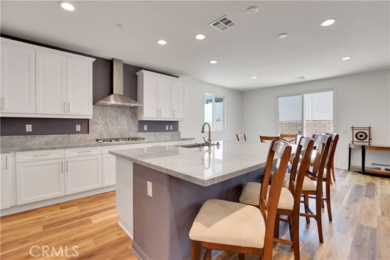
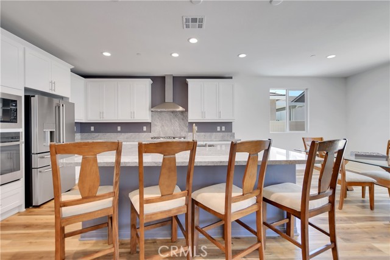
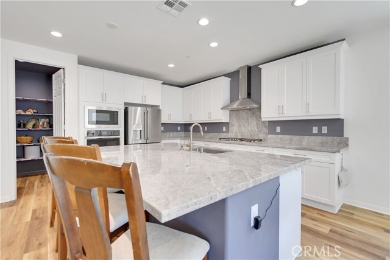
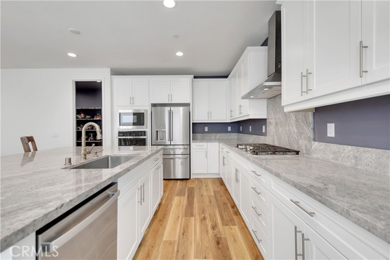
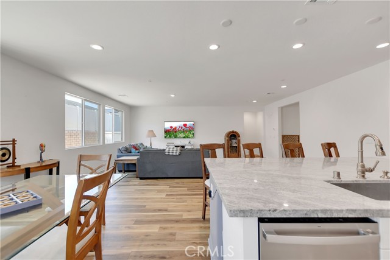
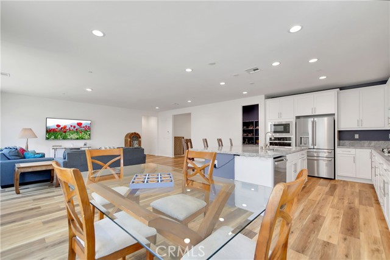
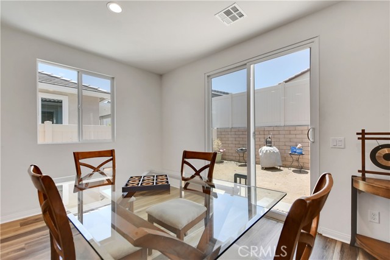
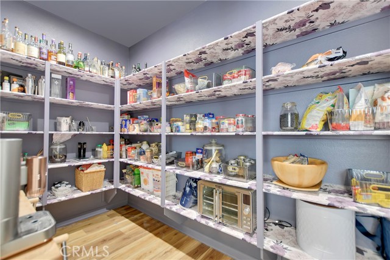
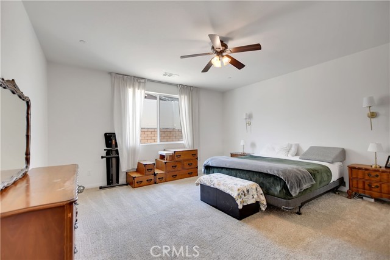
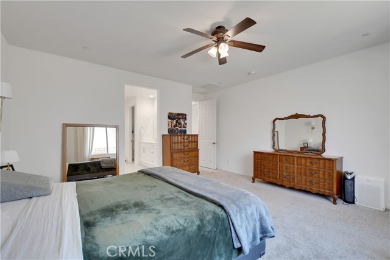

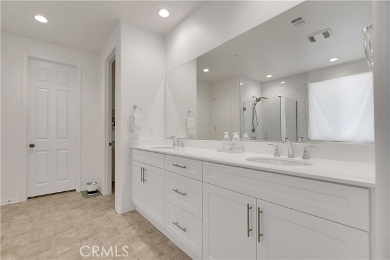
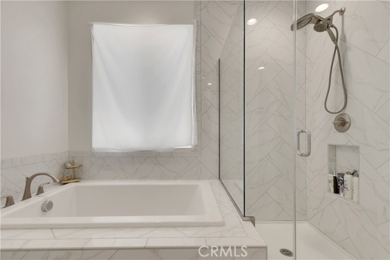
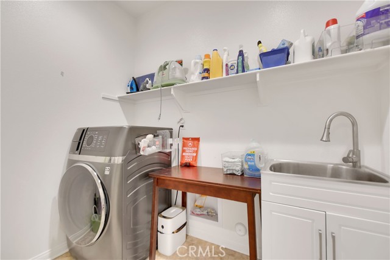
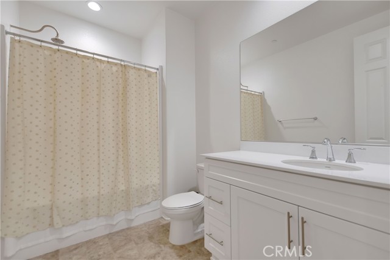
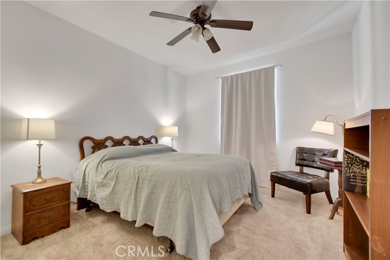
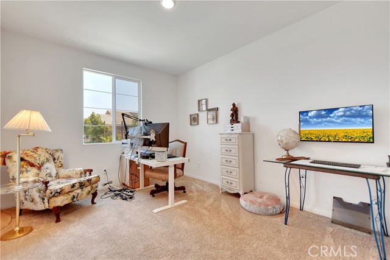
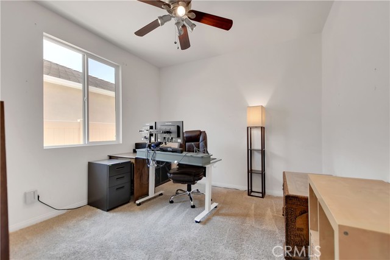
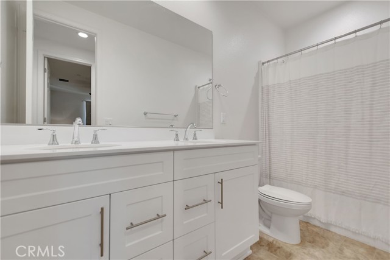
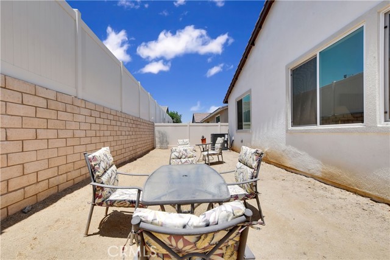
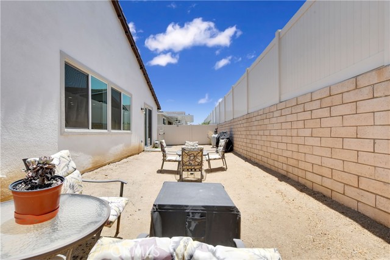
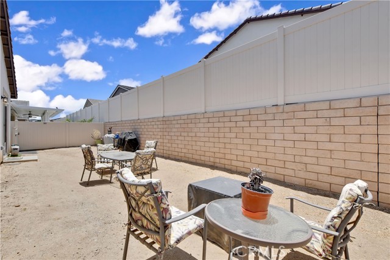
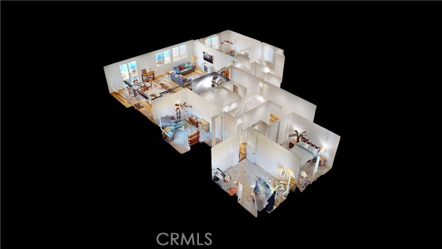


 6965 El Camino Real 105-690, Carlsbad CA 92009
6965 El Camino Real 105-690, Carlsbad CA 92009



