25908 Matfield, Torrance, CA 90505
25908 Matfield, Torrance, CA 90505
$2,298,000 LOGIN TO SAVE
Bedrooms: 3
Bathrooms: 3
Area: 2390 SqFt.
Description
Stunning Designer Home with Panoramic Views in Coveted Victoria Knolls Perched atop a quiet cul-de-sac in the exclusive Hillside/Victoria Knolls enclave, this exceptional turn-key residence—featured on the cover of RUE Magazine—delivers designer luxury, masterful craftsmanship, and cinematic panoramic views that stretch from the Pacific Ocean and glittering LA skyline to the Port of Los Angeles. A grand Colonial-style front porch welcomes you in with timeless curb appeal, setting the tone for the elegance that awaits inside. Thoughtfully reimagined throughout, the home seamlessly blends classic charm with cutting-edge sophistication. The expansive great room stuns with dramatic walls of glass that fully retract to create an effortless indoor-outdoor flow to the deck and shimmering pool—framed by breathtaking vistas. Custom built-ins, a grey marble fireplace, and motorized shades further elevate the space. The chef’s kitchen is a true showpiece, centered around a striking Calacatta marble island and outfitted with professional-grade Viking appliances, bespoke cabinetry, and designer finishes. A hand-painted Tabarka terra-cotta tile backsplash adds warmth and artisanal texture, while the adjacent dining area is enriched with Farrow & Ball wallpaper and classic wainscoting. Cleverly concealed behind a swing-out bookcase, a hidden mudroom reveals a laundry area and stylish powder room—adding a whimsical yet practical touch. Two spacious bedrooms on the main floor share a beautifully updated full bath, with one offering direct access to the private rear yard. Upstairs, the home continues to impress with a generous family/media room featuring blackout curtains, custom built-ins, and a charming beadboard wet bar with granite counters—opening to yet another deck for elevated entertaining. The luxe primary suite is a serene sanctuary with a spa-inspired bath, complete with soaking tub, dual vanities, walk-in shower, and a discreet walk-in closet. Additional highlights include an oversized garage with built-in cabinetry and a rare 6-foot-deep auto maintenance pit—ideal for car enthusiasts. The oversized lot offers additional potential with an undeveloped rear portion—see proposed landscaping plans in the supplements. Located minutes from Rolling Hills Plaza, the South Bay Tennis Center, Alta Loma Park, and the South Coast Botanic Garden, this is truly a one-of-a-kind residence for the discerning buyer seeking unmatched quality, design, and views.
Features
- 0.29 Acres
- 2 Stories

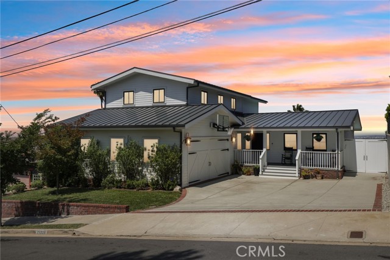
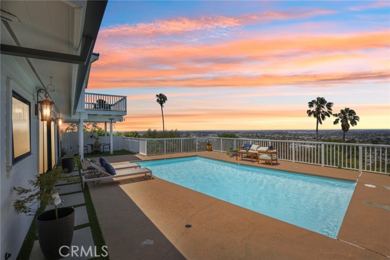
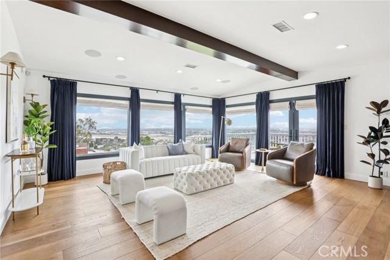
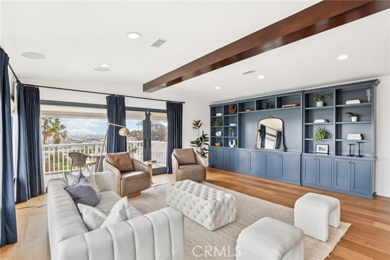
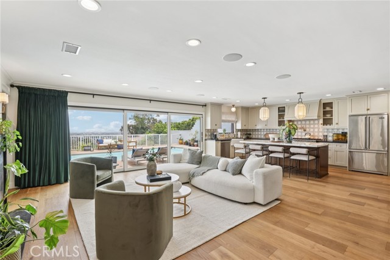
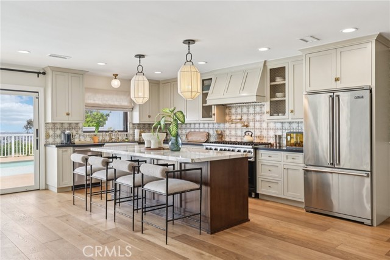
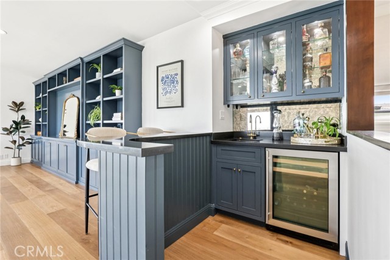
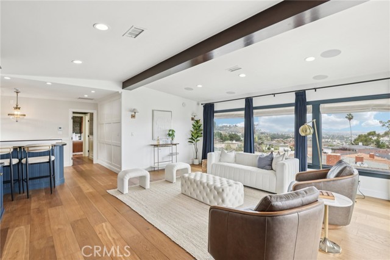
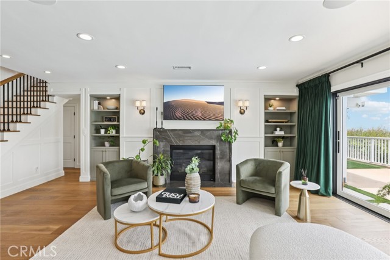
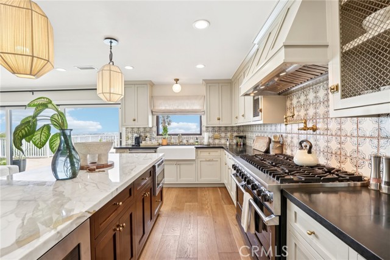
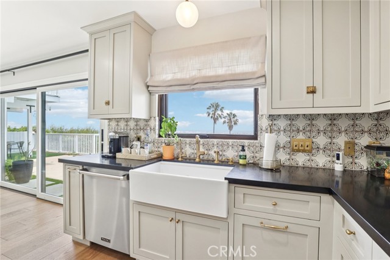
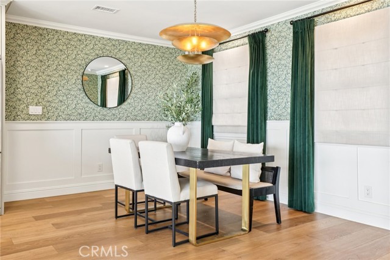
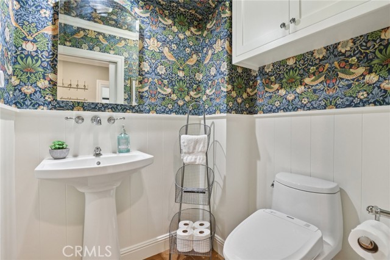
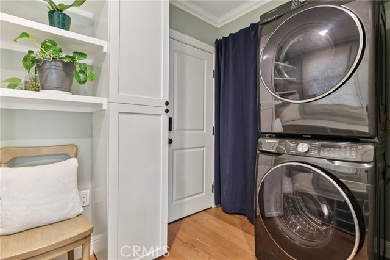
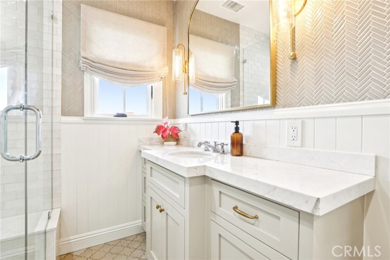
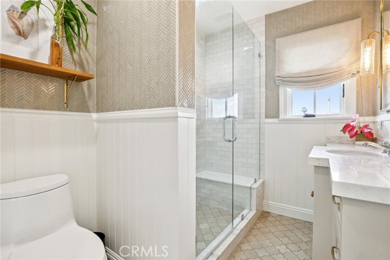
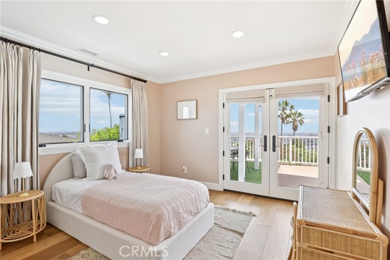
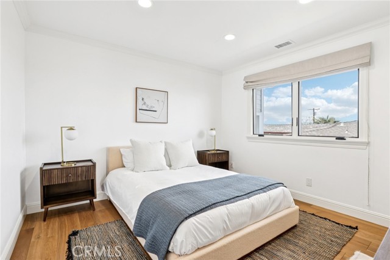
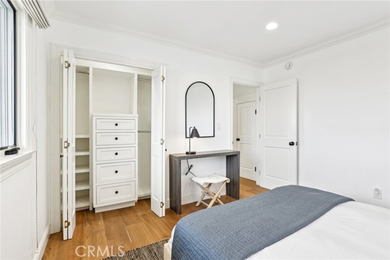
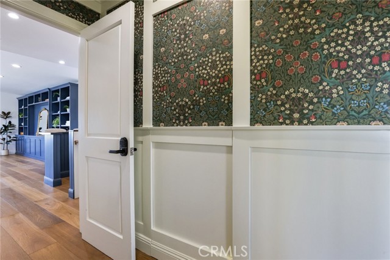
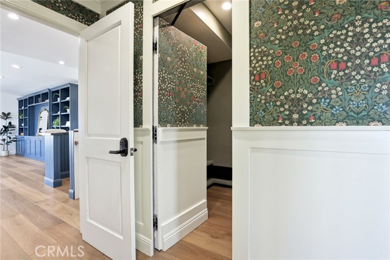
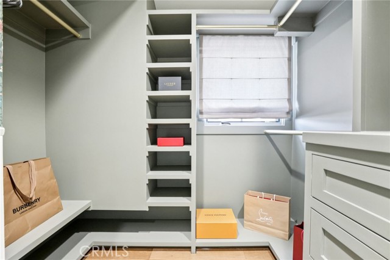
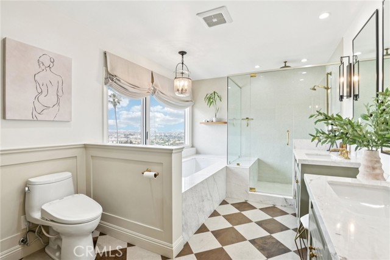
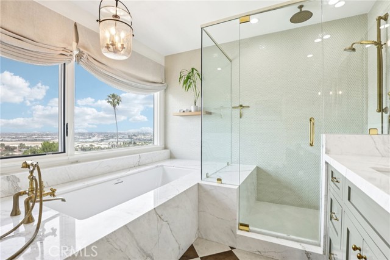
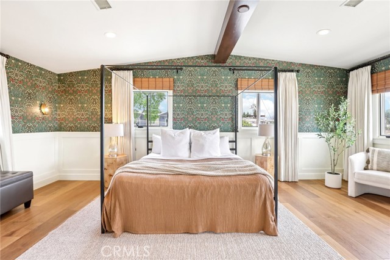
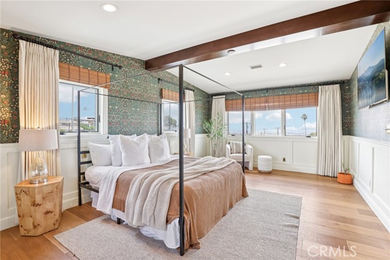
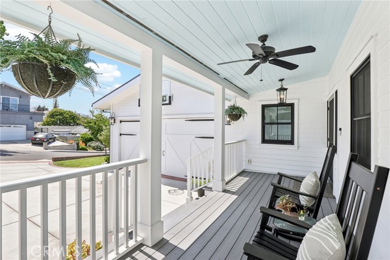
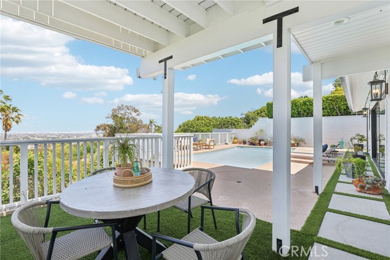
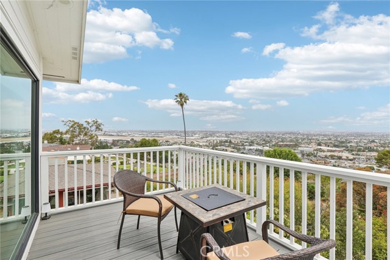
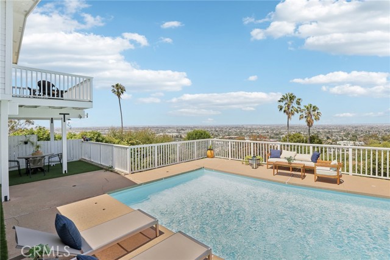
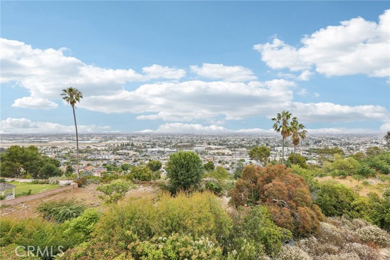
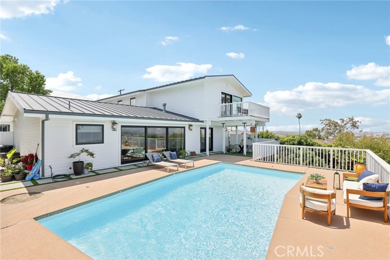
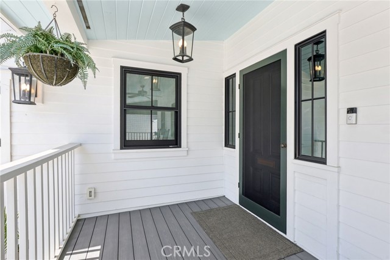
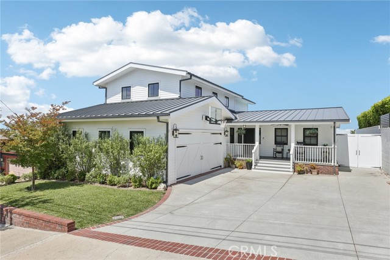


 6965 El Camino Real 105-690, Carlsbad CA 92009
6965 El Camino Real 105-690, Carlsbad CA 92009



