11249 Valle Vista Rd, Lakeside, CA 92040
11249 Valle Vista Rd, Lakeside, CA 92040
$925,000 LOGIN TO SAVE
Bedrooms: 3
Bathrooms: 3
Area: 2012 SqFt.
Description
Through a private gate and perched atop the scenic hills of Lakeside’s coveted Eucalyptus Hills, this custom home offers a rare blend of rustic charm, thoughtful design and breathtaking panoramic views. Set on a largely usable 1-acre lot, the property is a true private retreat with space to spread out and unwind. The interior offers rich hardwood floors and custom details at every turn, including a stunning rock fireplace that gives the living area the cozy feel of a mountain cabin, yet only minutes from town, schools, and freeway access. The heart of the home is the beautifully accented gourmet kitchen featuring granite countertops, a breakfast bar, stainless steel appliances, custom cabinetry and even a built-in TV above the refrigerator. The home’s entire primary living area is on one level with three spacious bedrooms and two full baths. A bonus optional bedroom and half bath are privately secluded downstairs. Windows throughout light the home up naturally and perfectly frame the beautiful views. Step outside and soak in the serenity from one of the multiple view decks; southeast facing for sunrises and northwest facing for stunning sunsets. The backyard is a summer sanctuary with a sparkling pool and spa, surrounded by inviting lounge spaces perfect for entertaining or simply relaxing in the privacy of your own estate. The oversized three-car garage includes a third bay currently finished as a home gym and hobby/tool room, but is easily adaptable to an extra bedroom or workspace. Don't miss your chance to own this one-of-a-kind view home with privacy, space, and charm! Through a private gate and perched atop the scenic hills of Lakeside’s coveted Eucalyptus Hills, this custom home offers a rare blend of rustic charm, thoughtful design and breathtaking panoramic views. Set on a largely usable 1-acre lot, the property is a true private retreat with space to spread out and unwind. The interior offers rich hardwood floors and custom details at every turn, including a stunning rock fireplace that gives the living area the cozy feel of a mountain cabin, yet only minutes from town, schools, and freeway access. The heart of the home is the beautifully accented gourmet kitchen featuring granite countertops, a breakfast bar, stainless steel appliances, custom cabinetry and even a built-in TV above the refrigerator. The home’s entire primary living area is on one level with three spacious bedrooms and two full baths. A bonus optional bedroom and half bath are privately secluded downstairs. Windows throughout light the home up naturally and perfectly frame the beautiful views. Step outside and soak in the serenity from one of the multiple view decks; southeast facing for sunrises and northwest facing for stunning sunsets. The backyard is a summer sanctuary with a sparkling pool and spa, surrounded by inviting lounge spaces perfect for entertaining or simply relaxing in the privacy of your own estate. The oversized three-car garage includes a third bay currently finished as a home gym and hobby/tool room, but is easily adaptable to an extra bedroom or workspace. Don't miss your chance to own this one-of-a-kind view home with privacy, space, and charm!
Features
- 1 Acres
- 2 Stories

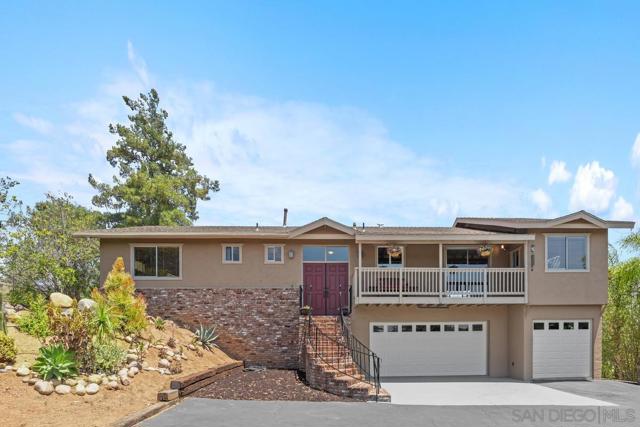
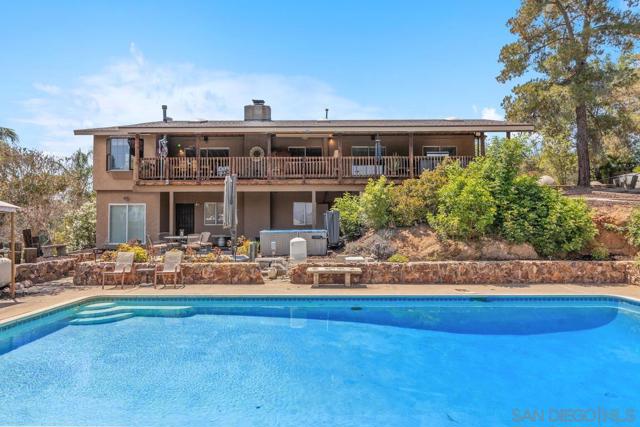








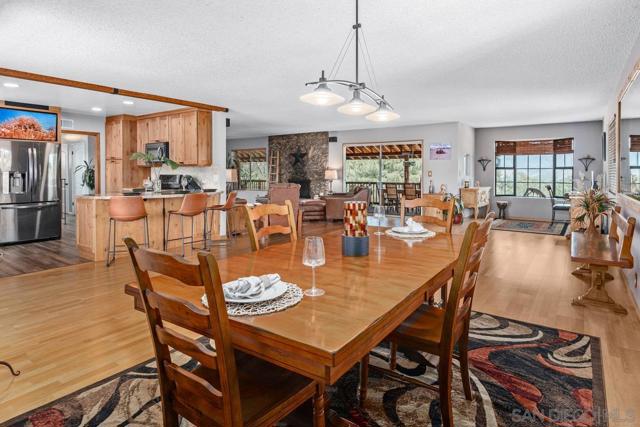
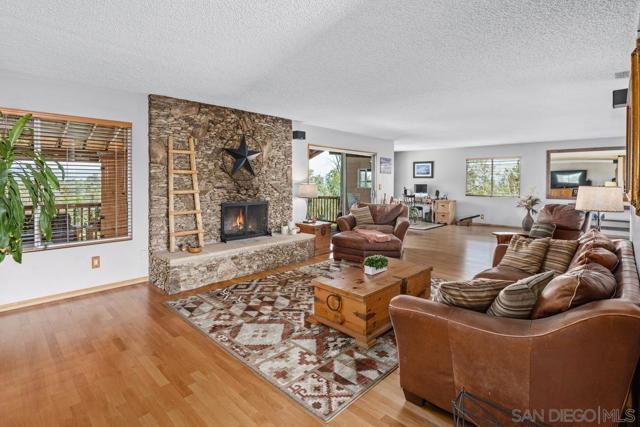

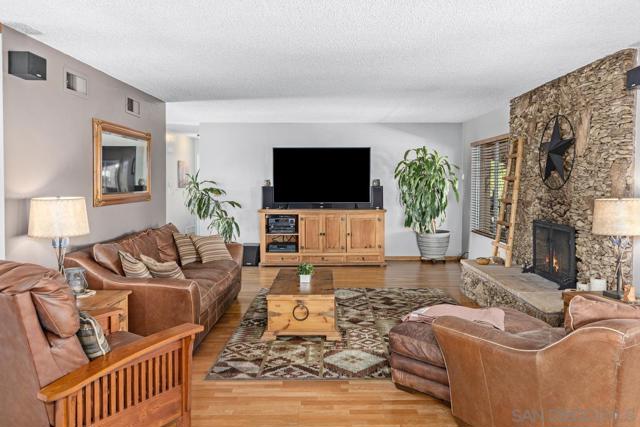
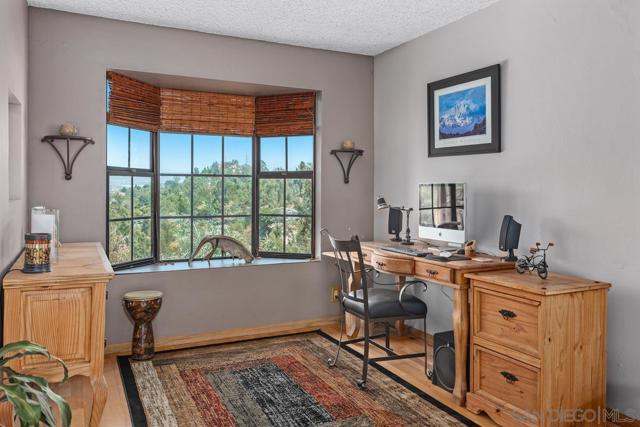
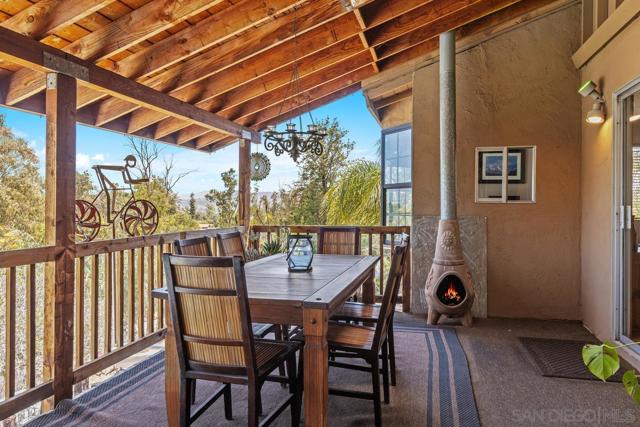
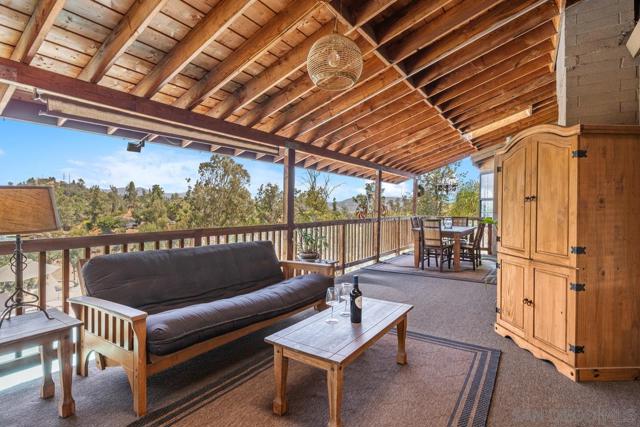
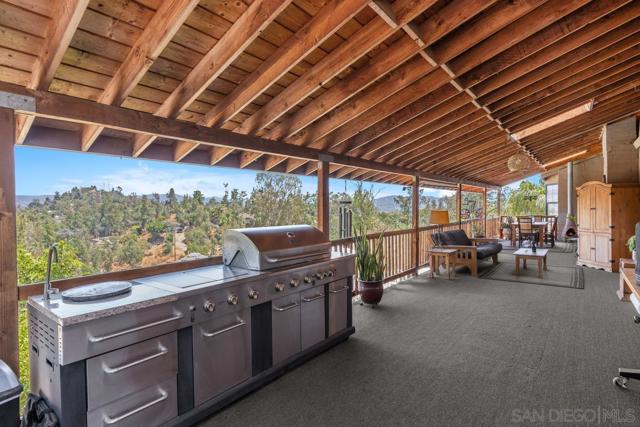





















 6965 El Camino Real 105-690, Carlsbad CA 92009
6965 El Camino Real 105-690, Carlsbad CA 92009



