2840 Hidden Hills, Corona, CA 92882
2840 Hidden Hills, Corona, CA 92882
$1,295,000 LOGIN TO SAVE
Bedrooms: 3
Bathrooms: 3
Area: 2898 SqFt.
Description
ESTATE HOME | POOL + SPA | RV | NO HOA | Step inside this show-stopping home where quality craftsmanship & exquisite finishes define every detail. From the double-door entry you are greeted by cathedral ceilings and an abundance of natural light – a taste of the elegance found throughout this prestigious property. Premium Meridian wide-plank white oak provides timeless, sophisticated flooring throughout the main level. The formal Living Room flows to the adjoining Dining Room - perfect for conversations & special meals. The spacious Family Room features a custom tile and electric fireplace – it’s open-concept living at its finest. At the heart of the home find the stunning Kitchen with its oversized quartz island, breakfast bar seating, Café stainless steel appliances, Calcutta Gold marble herringbone backsplash, Koville cabinetry with soft-close doors/drawers, oh-so-practical pot filler faucet over a 6-burner gas range, and oversized walk-in pantry. The Primary Bedroom is a true retreat with gorgeous views, its own private sitting area, and gas fireplace. The spa-style EnSuite Bathroom features a gorgeous soaking tub, luxurious fireplace, frameless glass walk-in shower with triple showerheads, dual sinks, quartz countertops, sit-down vanity, & walk-in closet. Bedroom 2 and Bedroom 3 offer natural light and ample storage. Bathroom 2 has been beautifully renovated with elegant wood vanity, dual sinks, quartz countertops, custom tile flooring. It features a frameless glass door shower with rainhead/dual shower heads for true resort-like feel. A main-level bonus room provides office/flex space. Bathroom 3 is a downstairs Powder Room and a Laundry Room has ample cabinets, sink, and granite countertop. The backyard oasis is beautifully designed for privacy, relaxation & entertainment - where luxury meets nature. You’ll find a sparkling PebbleTec pool & spa with dual waterfall, custom rock walls, and sophisticated lighting for nighttime ambiance. An oversized Alumawood patio provides shade for dining and dedicated gas line for a BBQ. The custom hardscaping and lush landscaping frame the entire space with refined beauty. With its 3-car garage, driveway parking for 4 and RV parking for all your large outdoor toys, this home provides ample space for everyone & everything. ENERGY EFFECIENCY features include a Solar system, recessed lighting, and ceiling fans throughout. This is luxury living—elevated.
Features
- 0.26 Acres
- 2 Stories

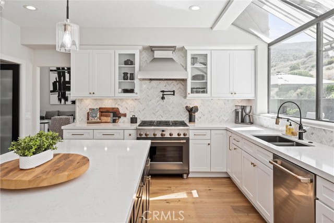
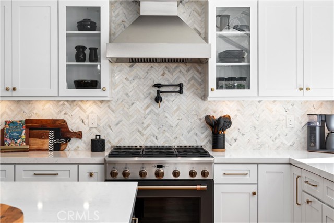
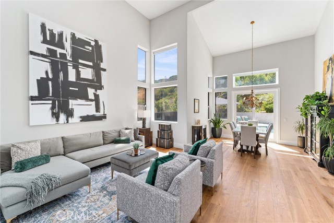
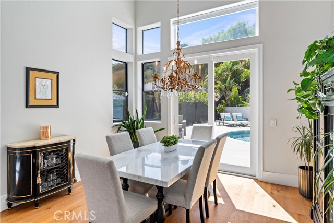
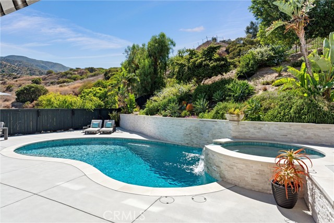
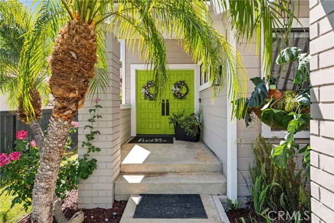
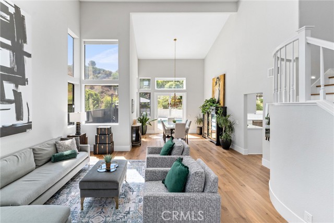
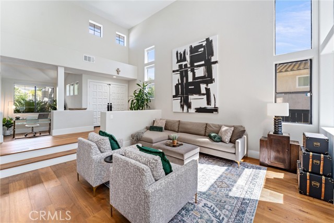
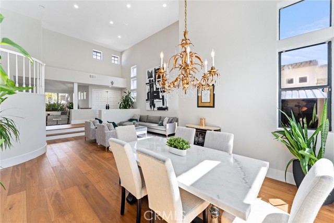
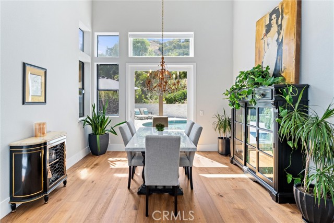
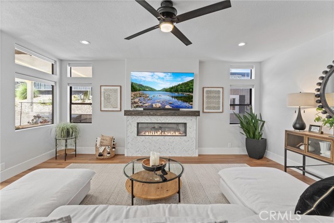
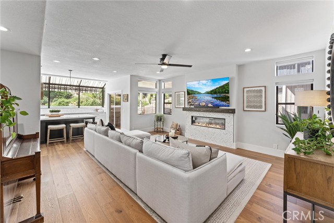
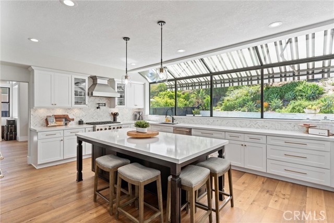
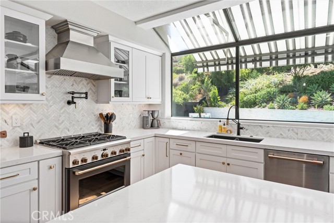
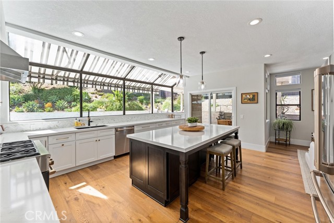
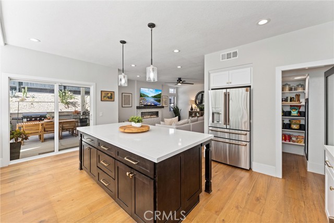
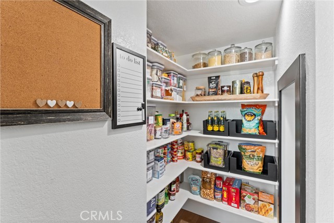
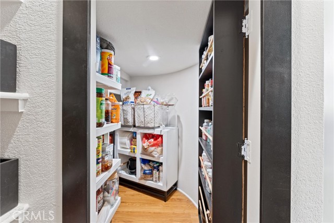
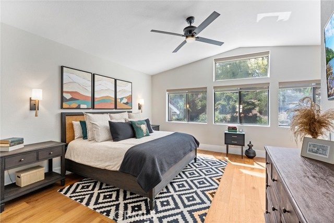
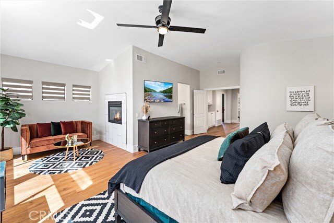
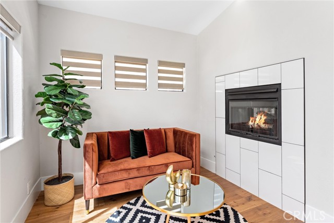
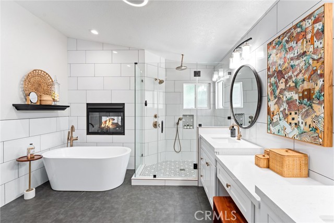
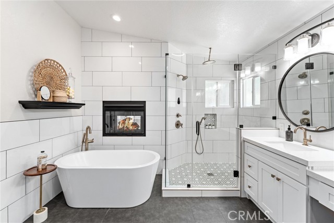
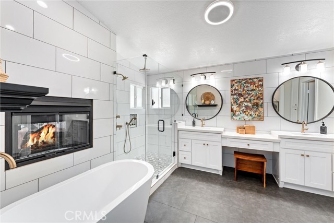
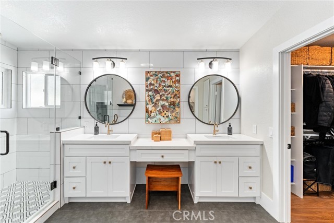
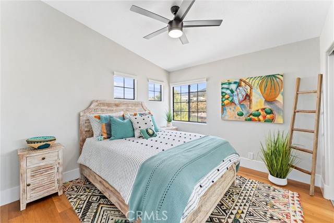
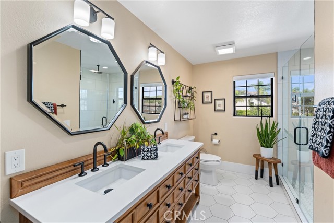
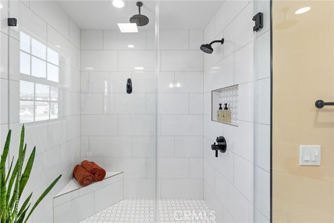
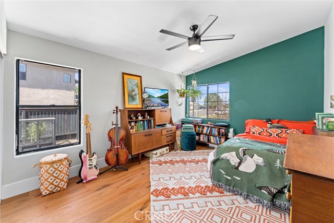
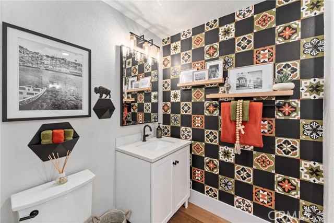
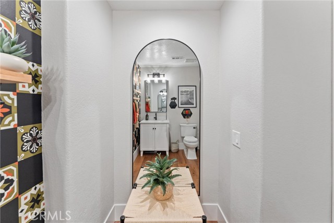
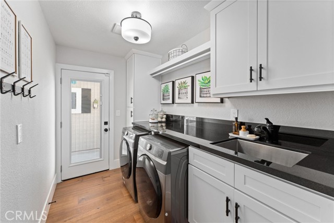
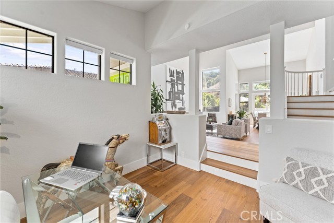
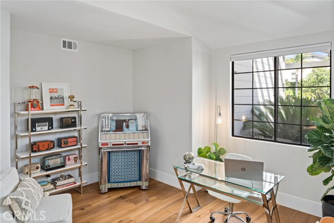
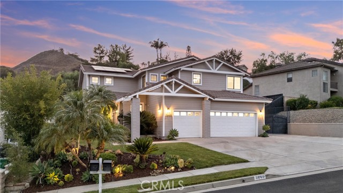
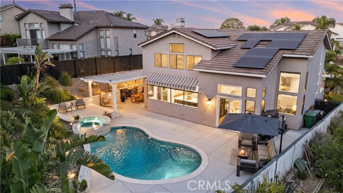
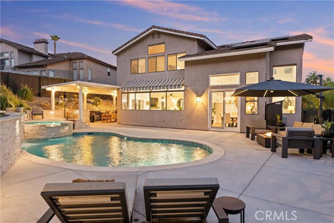
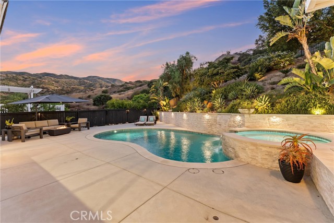
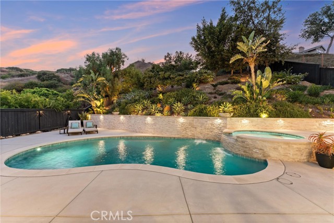
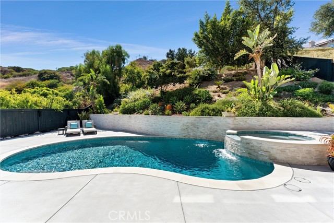
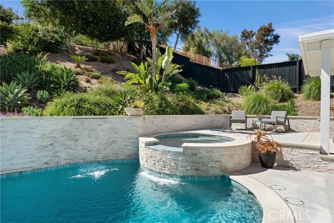
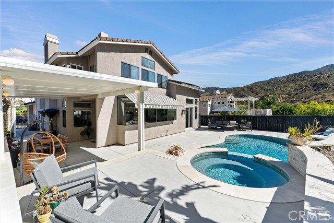
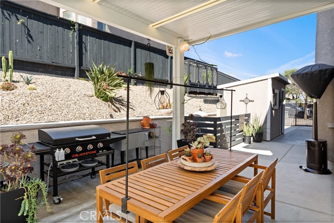
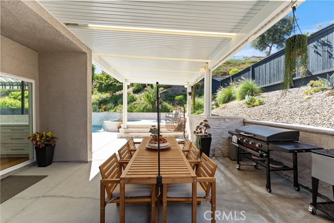
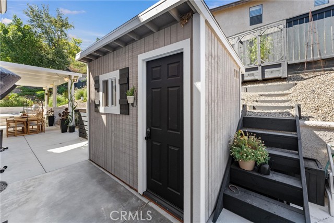
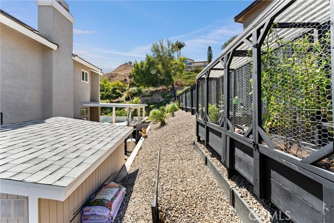
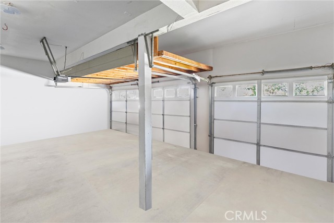
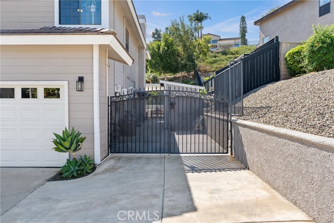
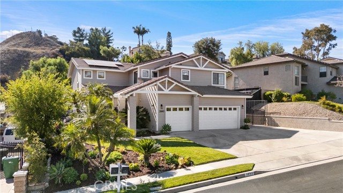
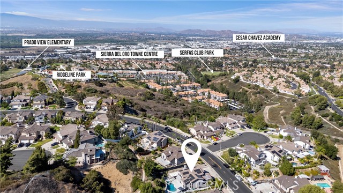


 6965 El Camino Real 105-690, Carlsbad CA 92009
6965 El Camino Real 105-690, Carlsbad CA 92009



