2240 La Sierra, Claremont, CA 91711
2240 La Sierra, Claremont, CA 91711
$1,188,888 LOGIN TO SAVE
Bedrooms: 4
Bathrooms: 2
Area: 2037 SqFt.
Description
PAID-OFF SOLAR & Newer Roof! Welcome to 2240 La Sierra Way, a beautifully upgraded California Farmhouse. This home is equipped with 34 paid-off solar panels and countless upgrades throughout its 2,037 square feet. Features 4 bedrooms plus an office (or optional 5th bedroom) and 2 remodeled bathrooms. The expansive driveway with custom brick pavers and matching walkway delivers serious curb appeal as it leads up to the double-door entry. An open-concept floor plan awaits with abundant natural light and tasteful shiplap feature walls in the entry and family room. The fully remodeled kitchen offers maple cabinetry, granite countertops, double ovens, a stainless steel hood range, and soft-close, pull-out drawers in cabinets for maximum convenience. The spacious dining room, with its stunning Andersen French double sliding doors, is perfect for entertaining. Plantation shutters, dual-pane windows, LED recessed lighting, ceiling fans throughout, brick fireplace, and beautiful hardwood floors add warmth and style throughout. The primary suite includes custom cabinets, a vanity area, and a luxurious full glass steam shower. From the kitchen, you’ll enjoy direct access to an extended and finished 3-car garage with epoxy floors, recessed lighting, AC, it's own sub-panel, 220V outlet, and attic storage access. Outside, the secluded backyard offers privacy and is a showstopper, with a towering greenery-covered wall, built-in wood-burning fire-pit, custom brick and concrete hardscape, and a charming walkway to an upper corner patio. The Alumawood patio cover includes recessed lighting and a ceiling fan, perfect for relaxing evenings. Two large Tuff Sheds and a jacuzzi spa remain with the property, and a brand-new block wall lines the north side of the yard. The front yard offers multiple electrical outlets and under-eave wiring for holiday lights or exterior décor. With a water conditioner system and upgrades at every turn, this home truly has it all. Plans for a JR ADU Included. Don’t miss your chance — contact us today to schedule your private tour!
Features
- 0.25 Acres
- 1 Story

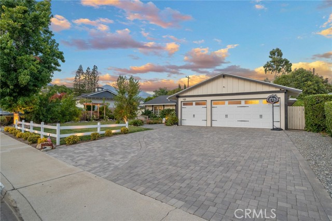
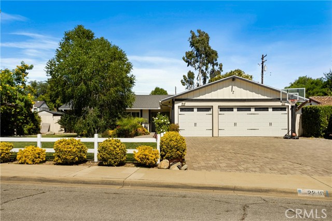
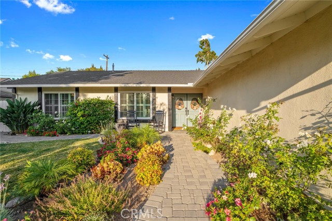
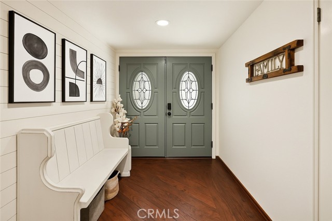
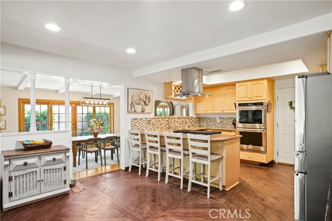
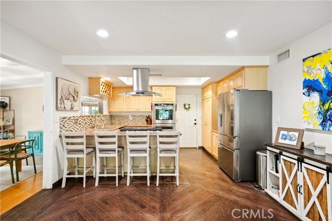
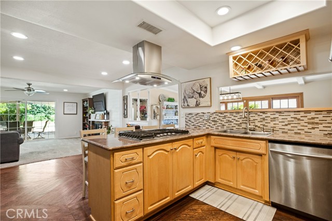
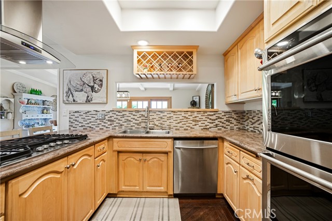
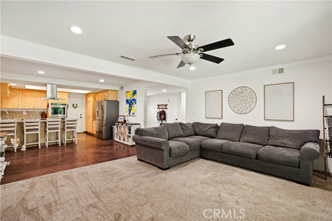
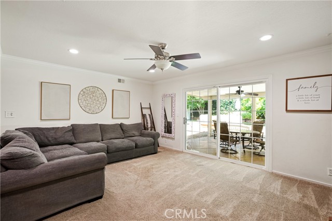
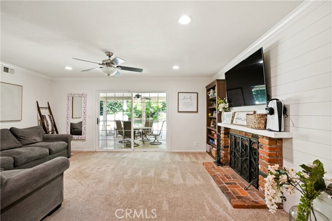
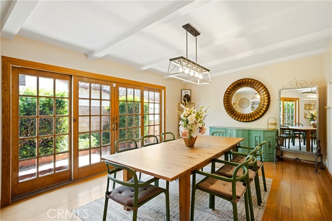
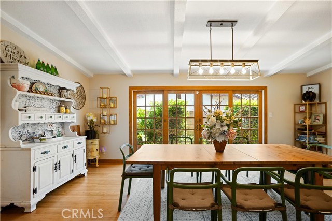
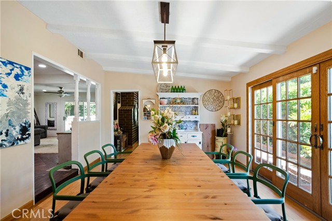
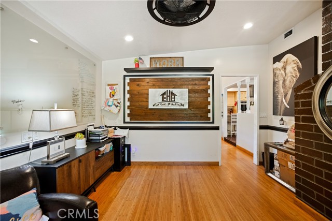
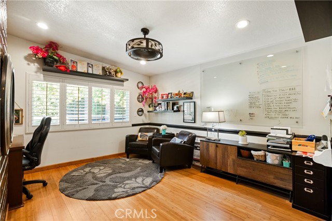
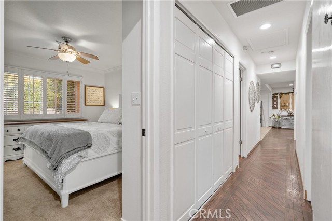
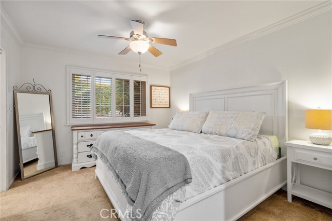
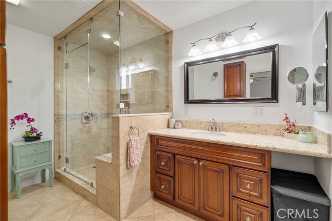
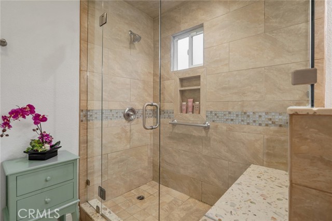
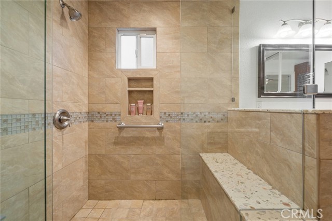
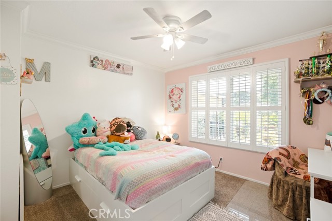
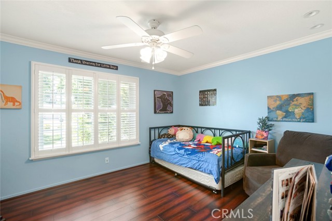
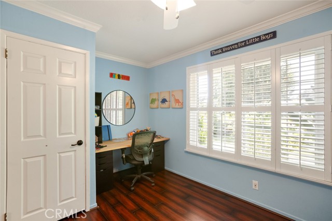
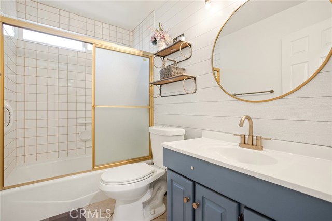
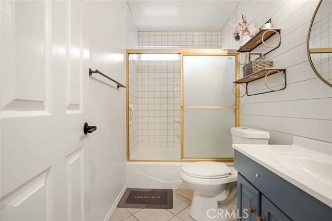
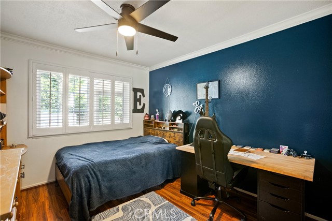
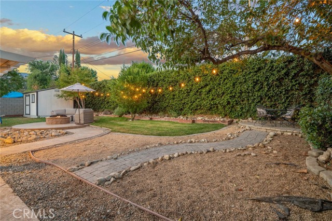
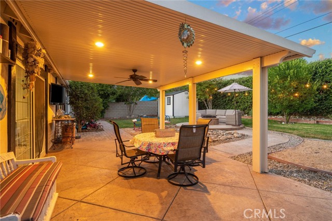
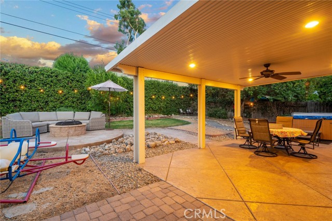
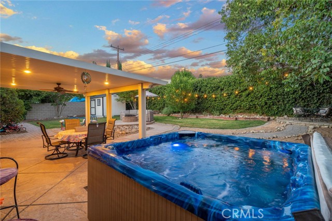
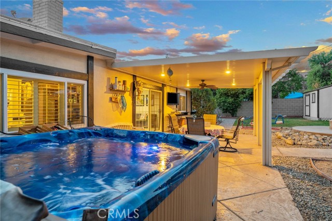
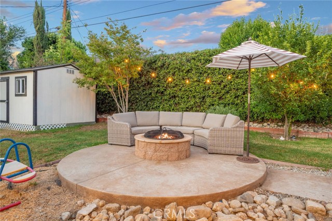
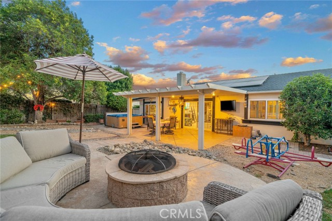
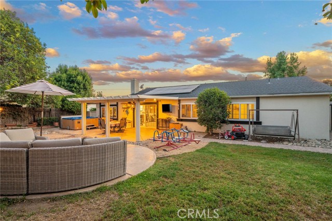
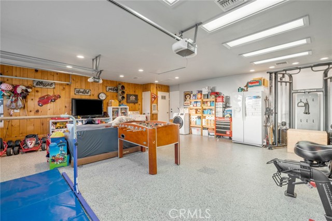
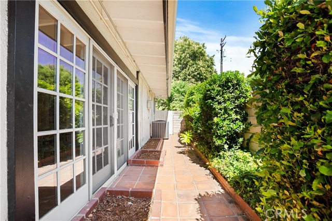
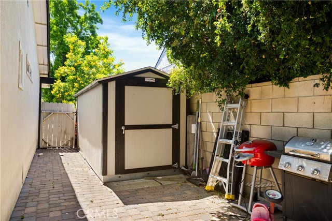
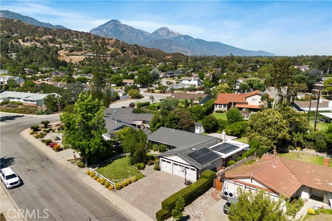
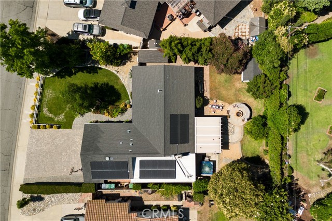
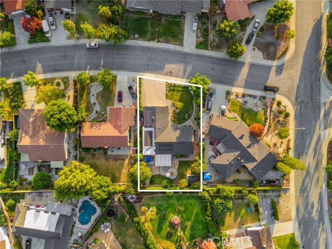
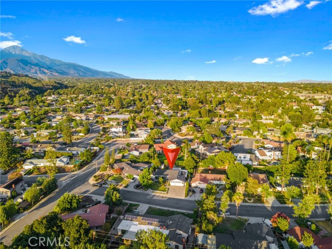
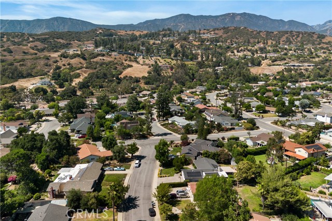
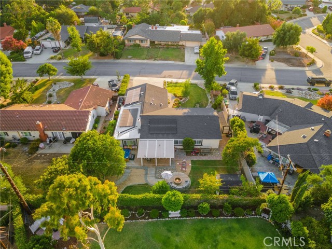
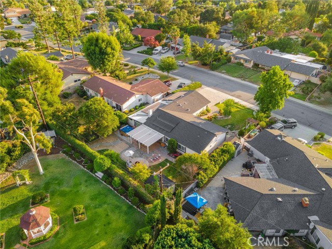


 6965 El Camino Real 105-690, Carlsbad CA 92009
6965 El Camino Real 105-690, Carlsbad CA 92009



