23511 Mirage, Diamond Bar, CA 91765
23511 Mirage, Diamond Bar, CA 91765
$2,095,000 LOGIN TO SAVE
Bedrooms: 4
Bathrooms: 3
Area: 5210 SqFt.
Description
Untapped Potential with Panoramic Canyon Views in The Country. Situated at the end of a quiet cul-de-sac in the prestigious gated estate community, this unique property offers sweeping panoramic views of the canyon, hills, and beyond. Positioned on a deep lot that cascades into the canyon with wrap around balconies, this home delivers striking curb appeal with a turf lawn, a variety of trees and hillside shrubbery, and thoughtfully designed planters. Pavered driveways lead to both the three-car garage and a brick staircase descending to a welcoming courtyard and gated entryway. Behind the gates lies a private pool area and the front entry doors, creating an impressive sense of arrival. Double front doors open to a tiled foyer that flows into spacious living areas. The family room features vaulted, exposed-beam ceilings, a floor-to-ceiling curved stone fireplace, and glass doors and windows that frame the breathtaking views. The entertainer’s parlor includes a custom built-in bar, French doors opening to the pool area, and access to the home’s elevator which offers views and opens to the exterior as well. A formal dining room captures the vistas and opens to the kitchen, featuring tiled counters, an island, and breakfast nook with access to the side yard. Upstairs, the primary bedroom offers a brick fireplace, a private view deck, and a retreat with exposed vaulted ceilings and uninterrupted views. The ensuite bathroom offers dual sinks, a walk-in tiled shower, separate soaking tub, and a walk-in closet. Cross over the catwalk to an oversized executive office with vaulted ceilings, wet bar, a bay window, and a door leading to a balcony enjoying the dramatic landscape. On the lower level, a spacious bonus room offers built-in desks, a fireplace, bookcases, and a corner nook with a sliding door to the backyard. Two additional bedrooms are located on this level, both with sliding doors providing backyard access. An oversized laundry room with cabinetry adds functionality, while the attached three-car garage with individual doors brings character and convenience. The backyard continues the theme of usability and natural beauty, with brick ribbon walkways, artificial turf lawn, mature landscaping, a sweeping staircase, and a pool and spa. This home has great architectural bones and a phenomenal setting waiting for a modern touch. With a bit of updating and re-imagination, it can become your dream estate in one of the most sought-after communities in the area.
Features
- 2.3 Acres
- 3 Stories

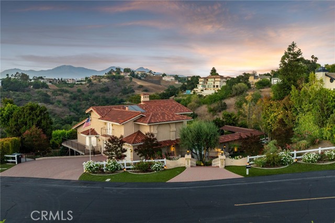
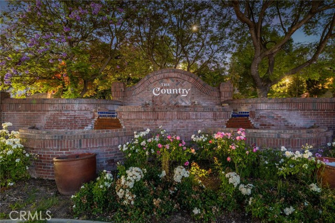
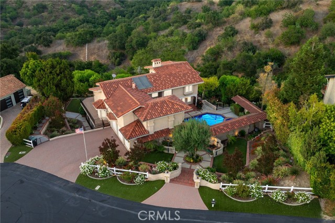
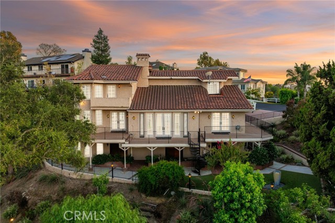
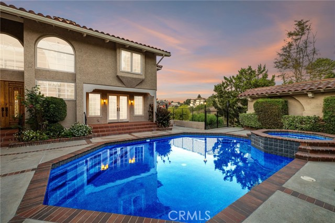
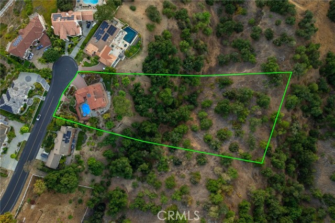
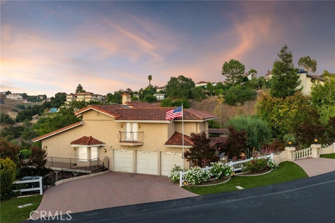
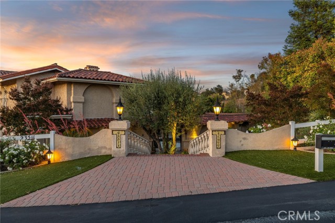
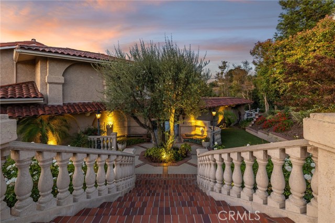
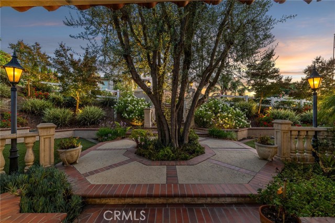
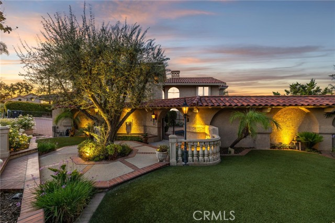
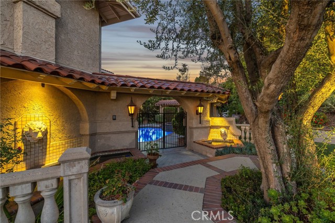
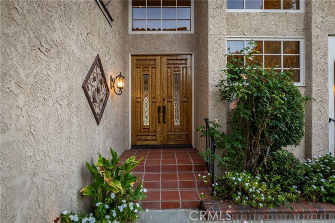
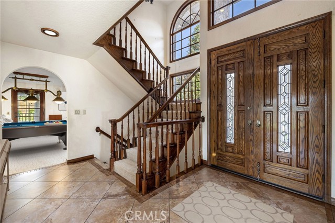
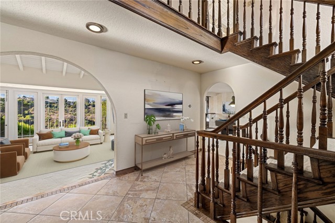
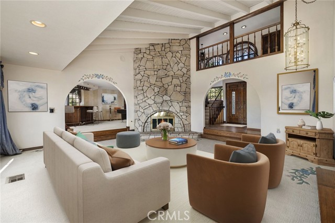
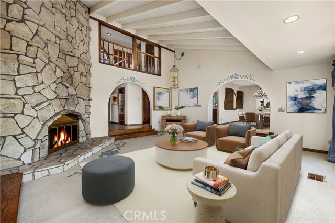
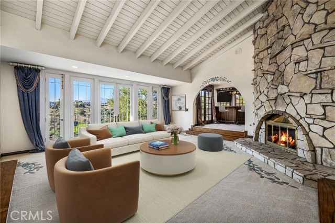
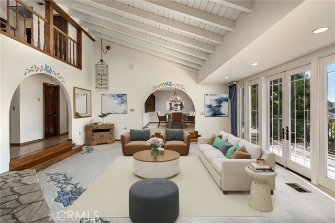
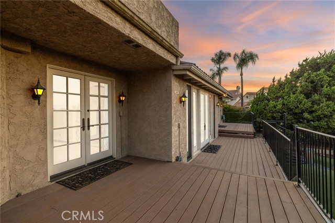
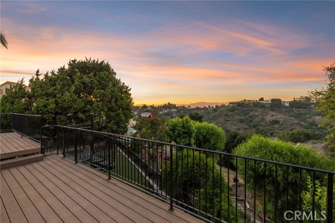
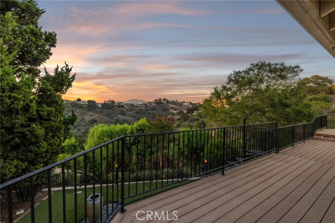
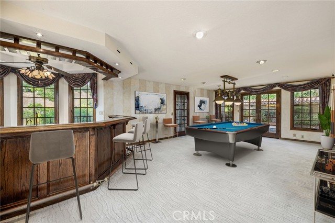
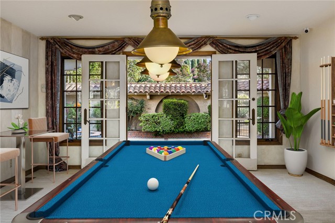
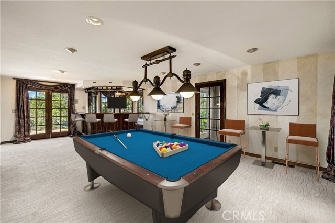
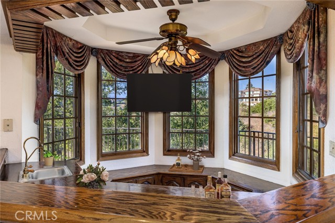
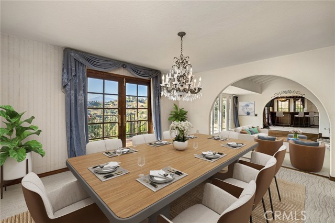
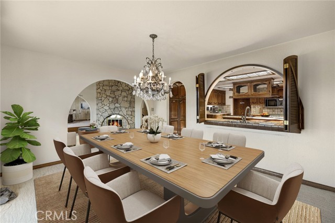
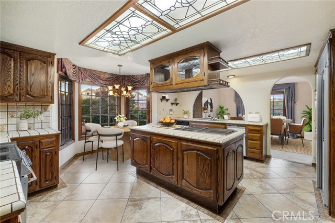
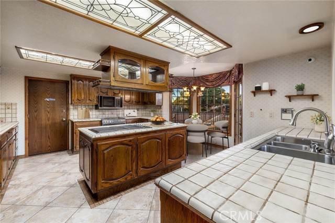
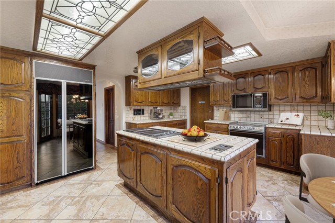
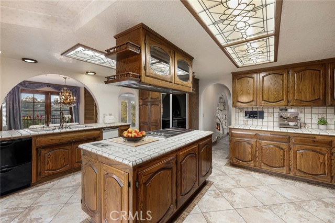
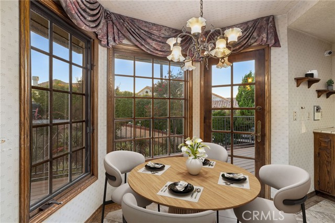
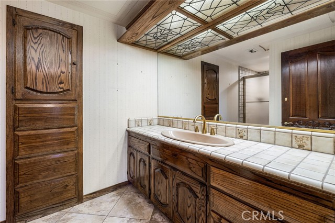
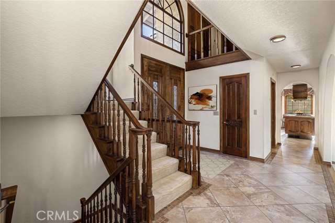
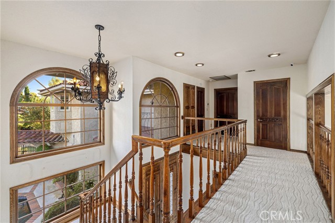
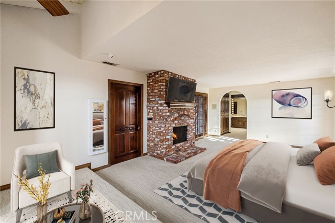
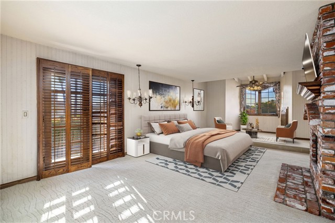
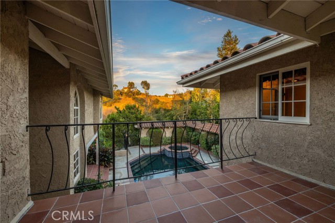
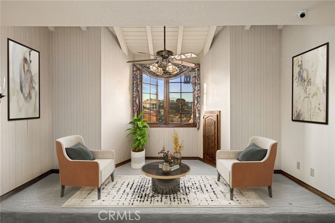
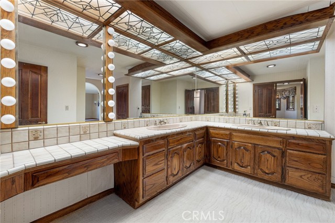
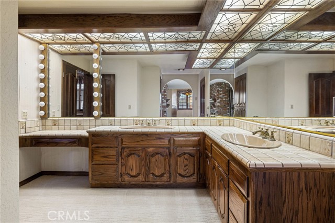
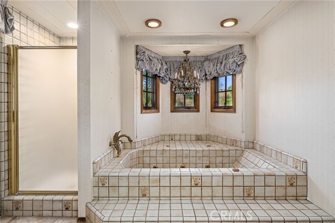
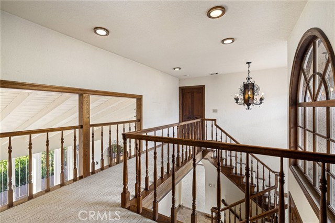
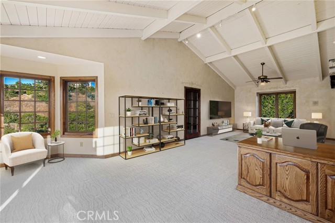
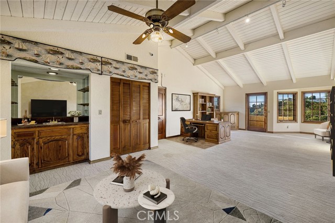
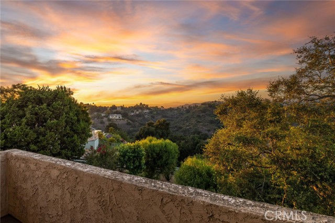
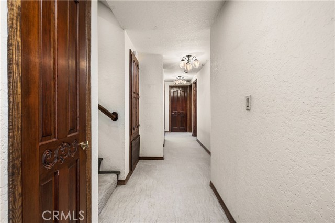
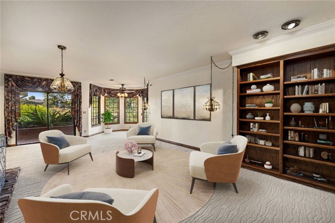
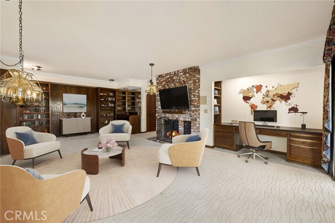
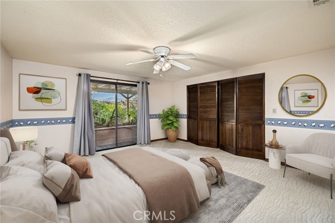
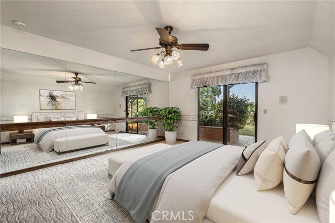
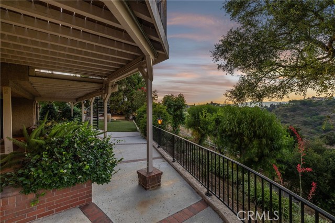
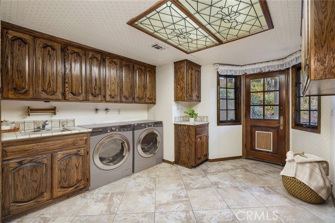
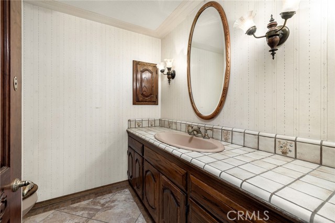
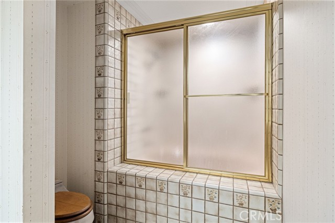
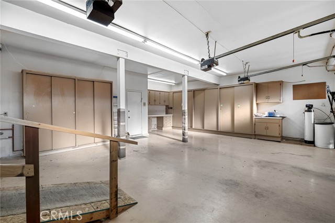
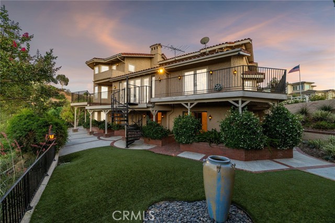
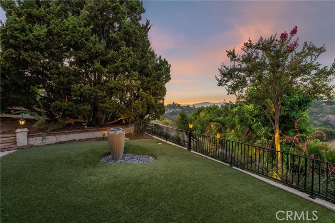
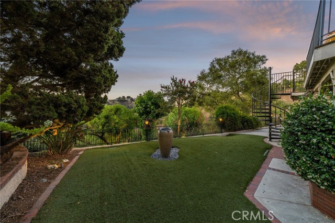
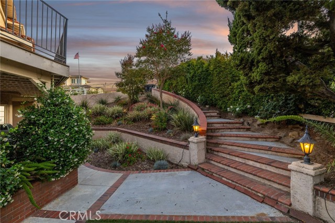
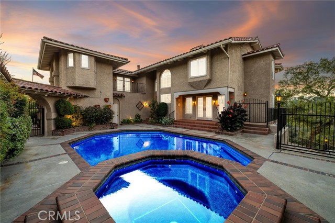
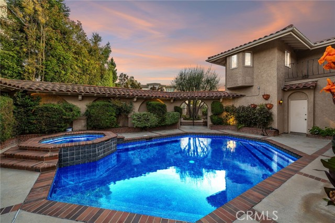
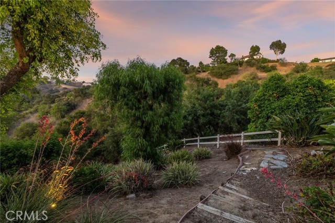
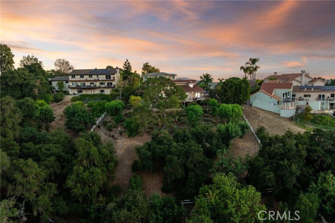
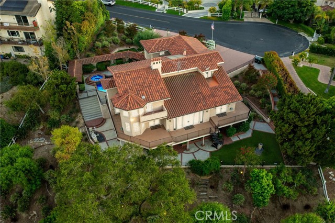
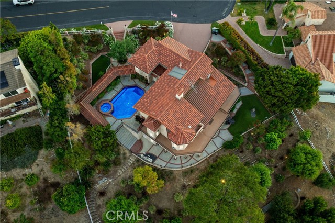
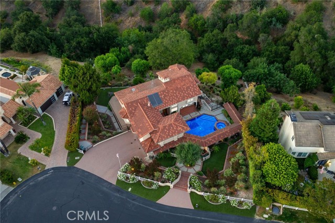
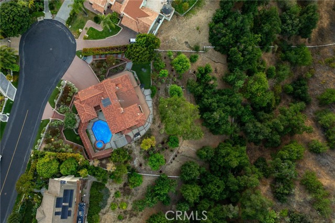
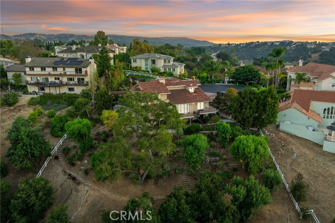
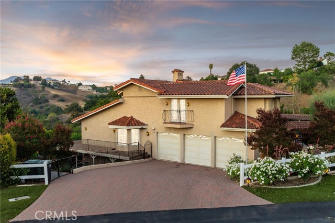
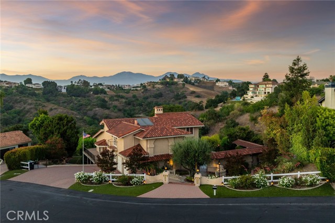
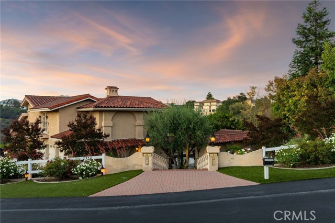


 6965 El Camino Real 105-690, Carlsbad CA 92009
6965 El Camino Real 105-690, Carlsbad CA 92009



