8220 Owens, Sunland, CA 91040
8220 Owens, Sunland, CA 91040
$859,000 LOGIN TO SAVE
Bedrooms: 3
Bathrooms: 2
Area: 1231 SqFt.
Description
8220 Owens Street is a beautifully preserved mid-century modern treasure, available for the first time in 60 years! The moment you step in, the classic front entry invites you to pause, your eyes take in the open spacious feel and thoughtfully designed interior that welcomes you inward. Gleaming original hardwood floors anchor the open living and dining areas, where sunlight beams in through glass doors to the expansive sunroom addition. The layout offers a seamless flow perfect for both relaxing and entertaining. The dining area is a standout feature, framed by original mid-century wood wainscot paneling and a dramatic floor-to-ceiling window—evoking the architectural indoor-outdoor harmony of the era. A Sputnik-style light fixture adds the perfect flair. The living room currently styled with a bar cart and vinyl record player evokes vibes of Frank Sinatra or James Bond walking in asking for a martini, shaken. The kitchen is full of nostalgic charm, including all original working appliances, a breakfast area and a functional pocket door, another classic of the era. Let’s not forget the original butter yellow ceramic tile with adorable tea kettle accent tiles for a special touch. Another surprise in the kitchen is the roomy, convenient laundry room, which could also be utilized as an expansive pantry. The primary bedroom offers an en-suite bathroom and shower. Two additional bedrooms are nicely sized and bright, with large windows and original hardwood floors. The second bathroom is adorned with classic pink and white tile and a tub for bubble baths. An exceptional feature is the expansive bonus sunroom—approximately 280 square feet of additional space—with vaulted wood ceilings and walls of windows that bring the outdoors in. Currently featuring spaces for a desk/home office nook, a dining/game table, and a vintage lounge set—creating an effortlessly casual, relaxing and inviting space. The large backyard is fully fenced and features a Meyer lemon and pomegranate tree. Yellow roses line the extended concrete driveway leading to a detached two-car garage, ideal for a future ADU conversion. Additional features include central heating and air, copper plumbing, retro-inspired finishes and fixtures, updated Decora light switches and outlets, and a striking black front door with atomic-style gold glass—adding the perfect finishing touch to the classic Madmen vibe. With timeless design, flexible space and mountain views, this home is a rare gem in the foothills.
Features
- 0.14 Acres
- 1 Story

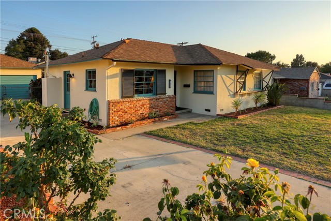
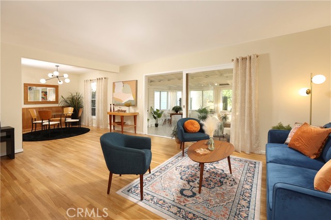
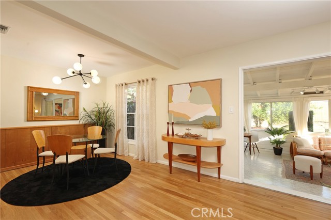
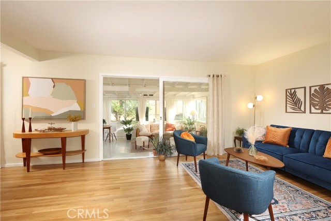
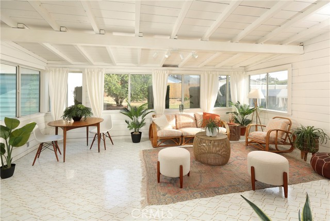
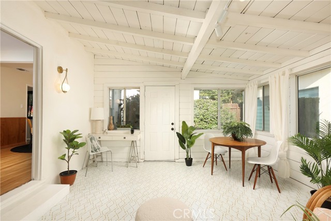
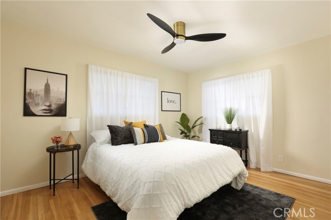
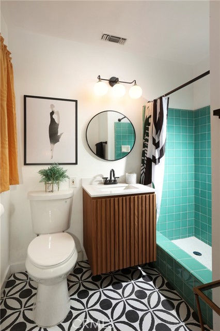
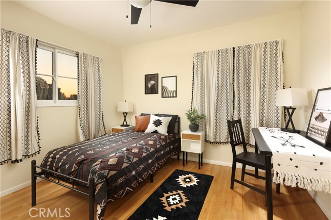
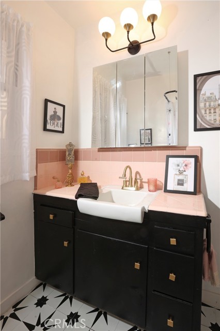
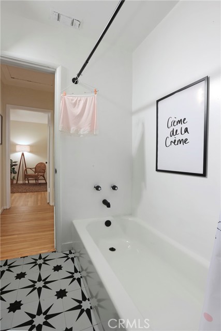
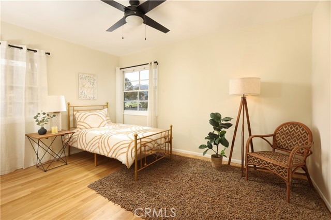
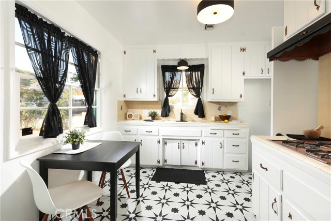
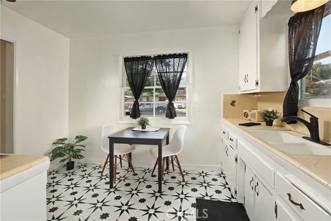
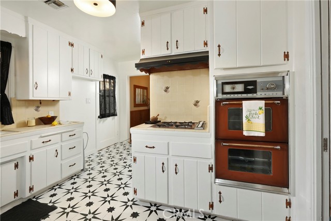
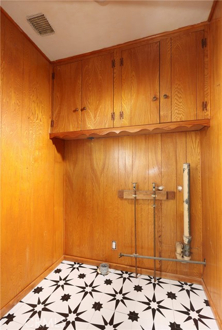
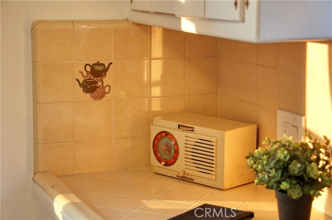
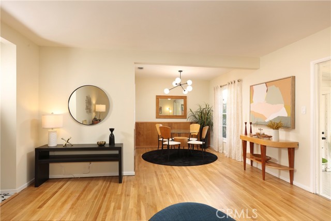
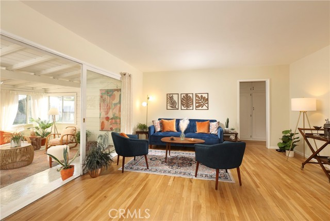
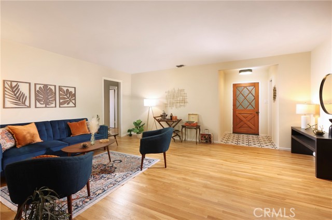
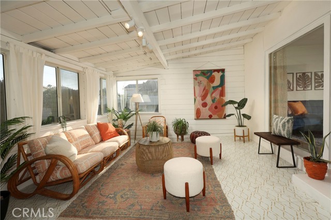
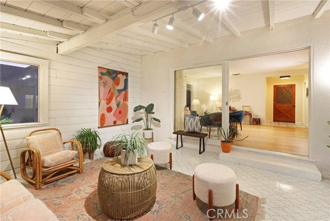
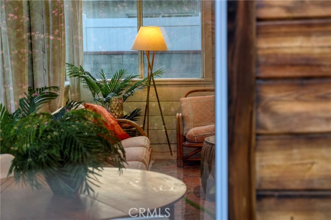
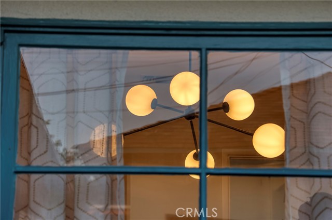
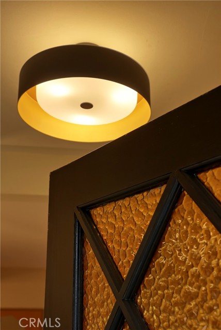
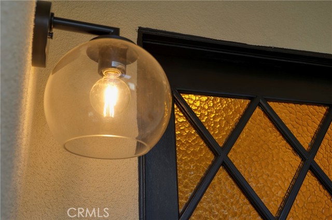
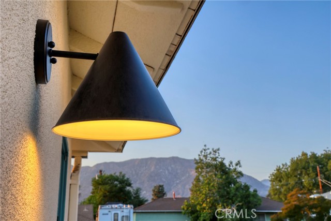
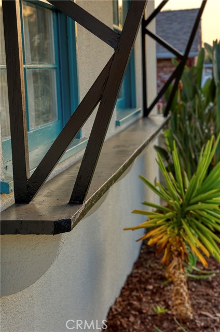
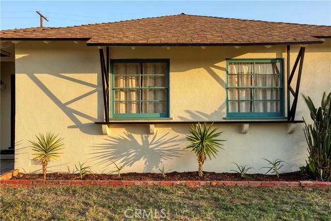
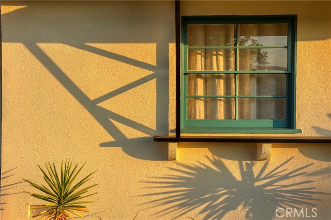
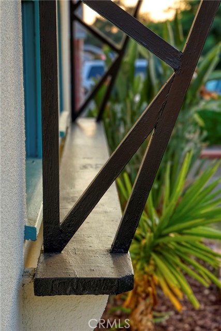
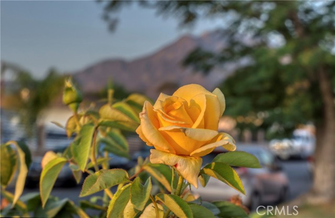
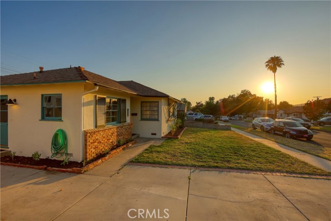
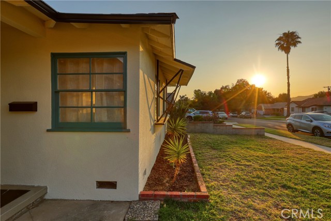
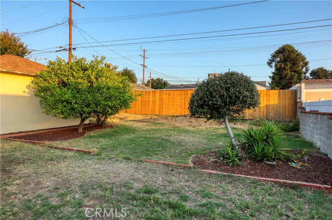
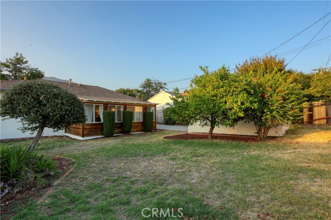
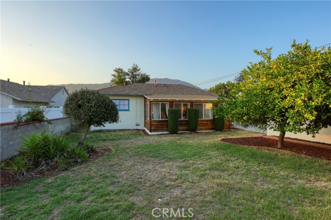
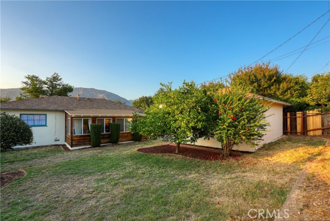
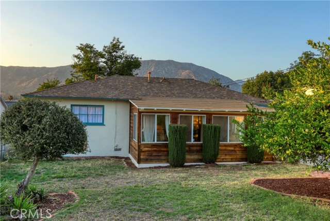
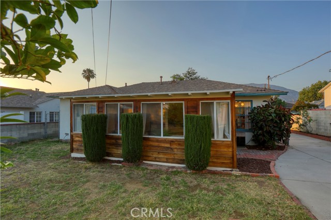
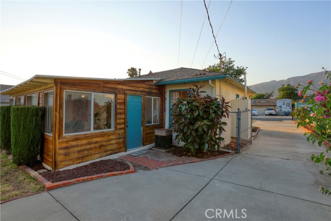
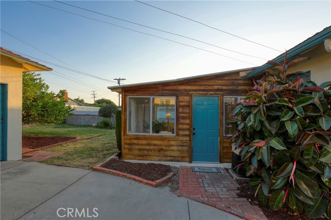
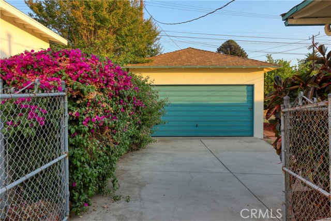
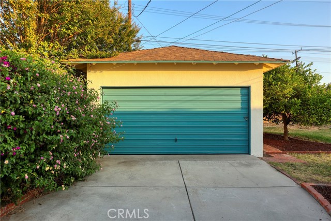
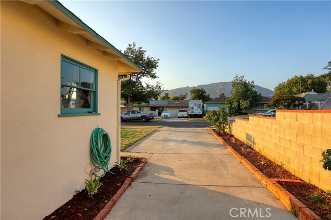
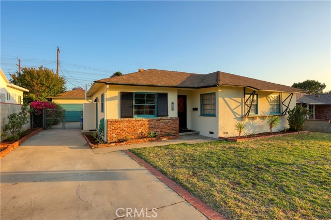
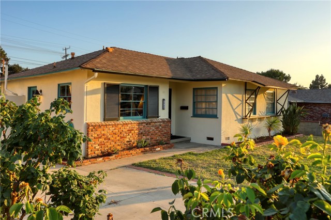
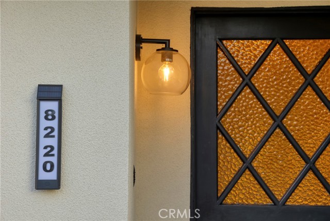
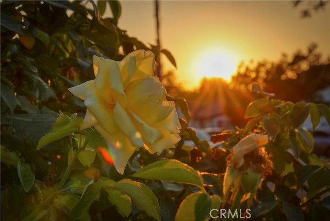


 6965 El Camino Real 105-690, Carlsbad CA 92009
6965 El Camino Real 105-690, Carlsbad CA 92009



