4278 Palomino, Westlake Village, CA 91362
4278 Palomino, Westlake Village, CA 91362
$4,250,000 LOGIN TO SAVE
Bedrooms: 6
Bathrooms: 6
Area: 6800 SqFt.
Description
Tucked away on a pristine one-acre parcel in the prestigious enclave of North Ranch, this privately gated French Country estate is a truly singular offering—an architectural gem that embodies timeless elegance and masterful craftsmanship. Spanning approx. 6,800 square feet, this exceptional residence offers 6 bedrooms and 5.50 bathrooms, designed to accommodate both intimate living and grand-scale entertaining. From the moment you enter the stately foyer—with its soaring vaulted ceilings, intricate parquet flooring, and bespoke wood paneling—you are immersed in a home that exudes refinement at every turn. The formal entertaining spaces include a richly appointed billiard room and a gracious dining room adorned with a mirrored coffered ceiling. The formal living room is centered around a custom-carved Italian marble fireplace. Adjacent, the family room and private library flow seamlessly into an exclusive custom bar, crafted in fine wood and topped with Italian marble, featuring a lighted display and a generously scaled wine cellar ideal for the discerning collector. The fully renovated chef’s kitchen is both sophisticated and functional, offering honed quartzite countertops, Portuguese limestone floors, and a suite of top-tier appliances including a Wolf range, Sub-Zero refrigerator, Thermador baker’s oven, and Miele dishwasher for effortless entertaining. Step outdoors to discover a true al fresco sanctuary—complete with a Viking grill, wood-fired pizza oven, flagstone patio, and tranquil fountain. The recently resurfaced PebbleTech pool and spa are complemented by an outdoor fireplace, rainproof gazebo and built-in fire pit—a perfect setting for year-round enjoyment. A private office and a guest suite with en-suite bath are discreetly positioned behind the kitchen, offering convenience and privacy. Upstairs, the second-level family room features built-in media cabinetry, a striking stone fireplace, and an additional guest suite. The upper level hosts 4 more bedrooms, including the magnificent primary suite. This luxurious retreat boasts vaulted ceilings, a limestone fireplace, Clive Christian custom cabinetry, and an ensuite bath clad in exquisite St. Laurent marble, complete with its own fireplace and a 450-square-foot walk-in closet designed for the most discerning wardrobe. Throughout the estate, meticulous craftsmanship is on full display—from hand-carved moldings and coffered ceilings to leaded glass windows, wainscoting, and custom woodwork.
Features
- 0.92 Acres
- 2 Stories

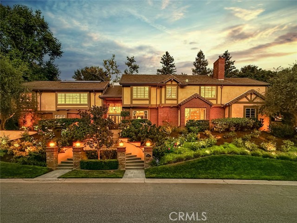
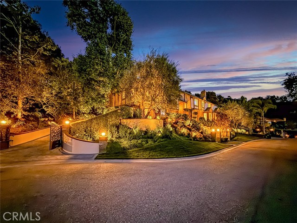
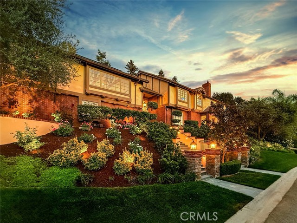
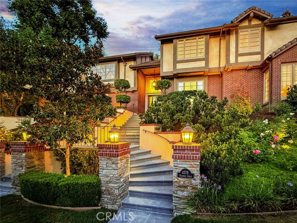
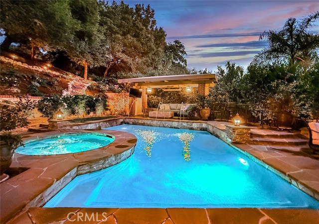
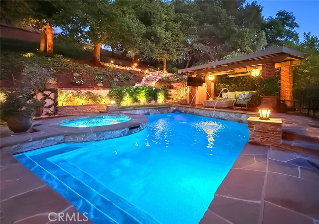
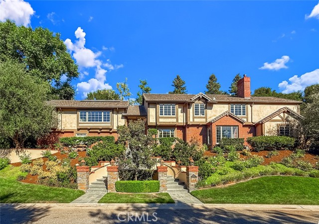
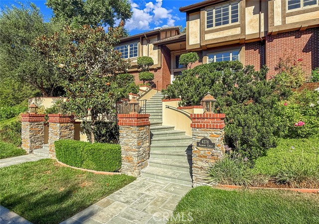
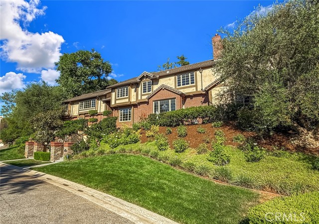
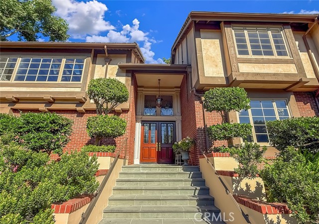
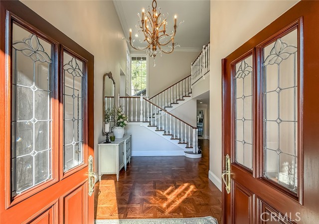
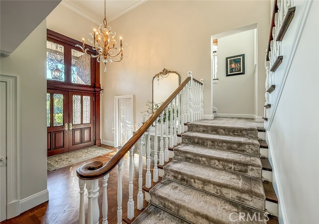
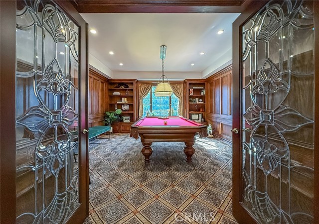
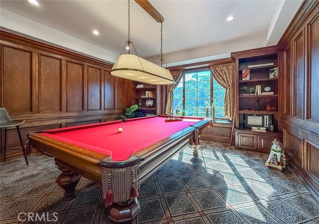
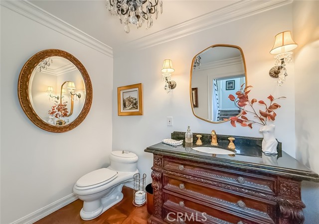
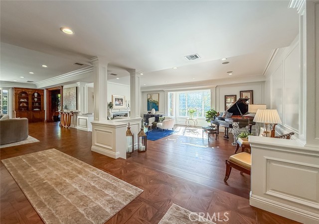
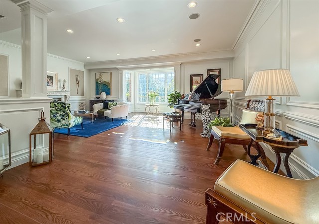
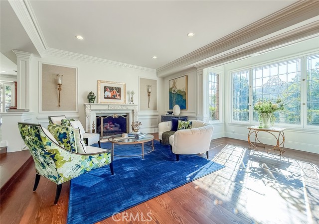
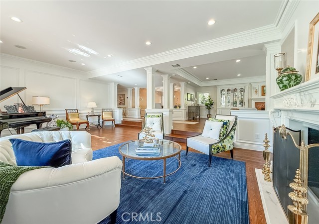
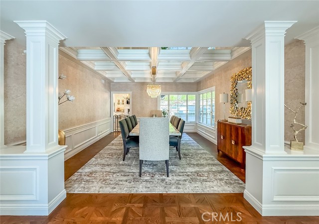
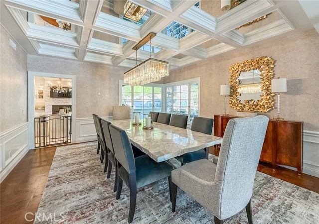
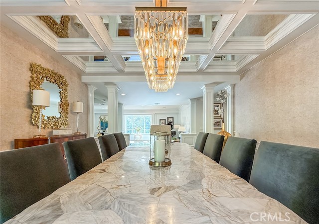
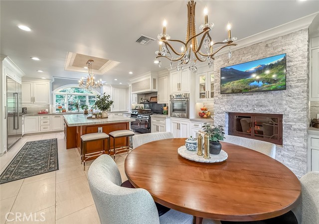
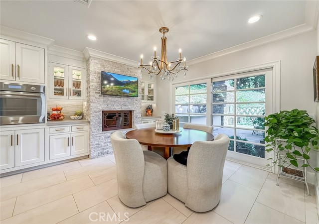
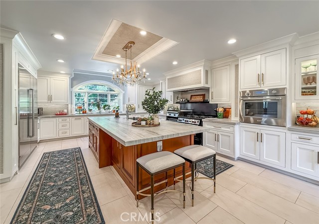
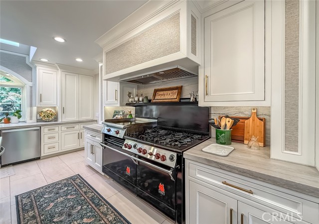
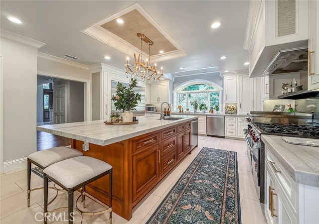
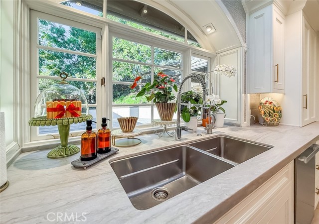
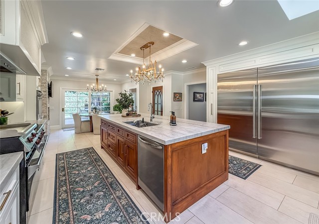
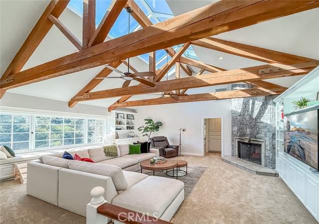
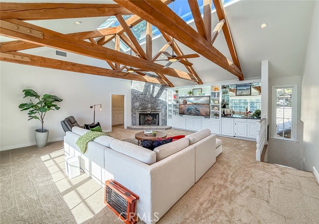
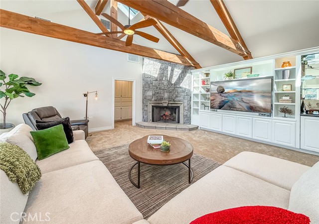
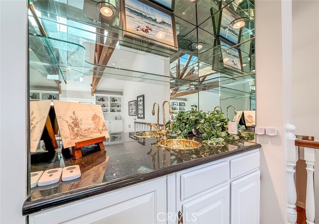
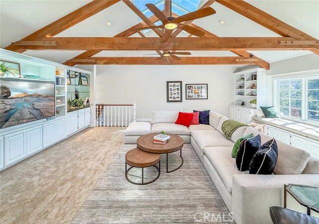
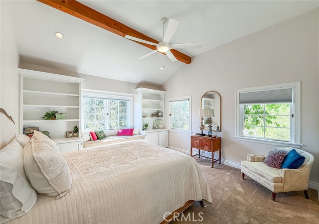
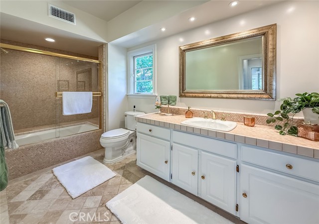
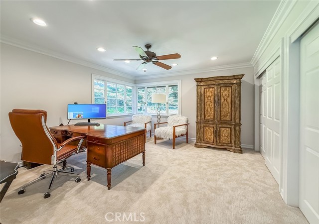
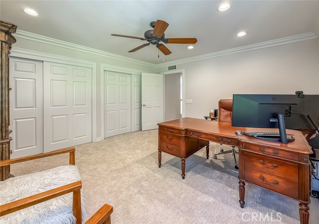
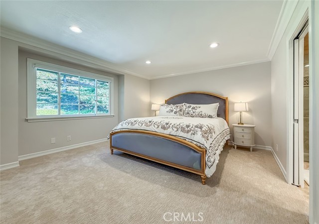
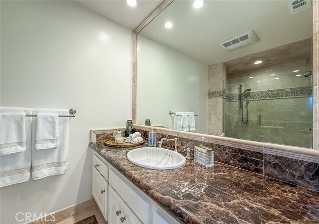
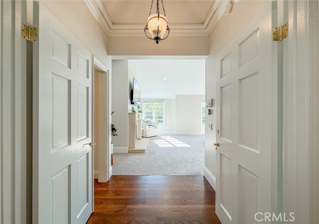
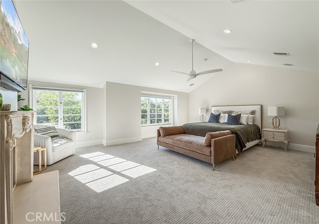
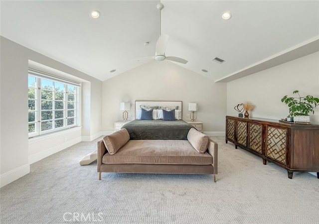
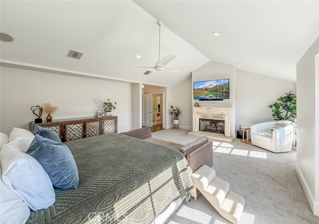
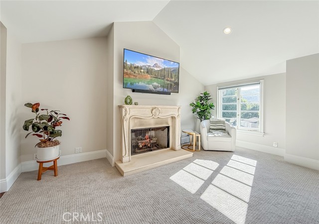
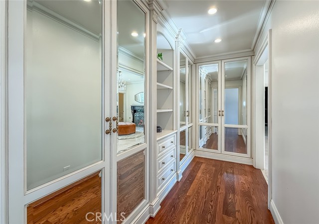
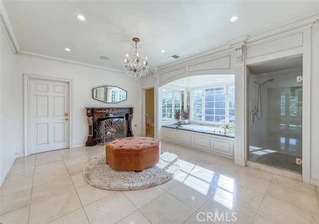
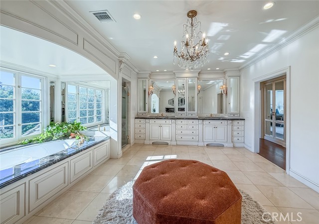
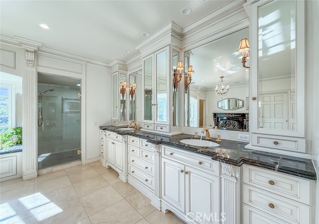
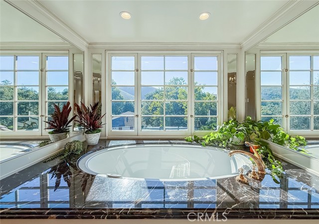
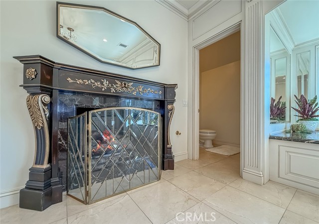
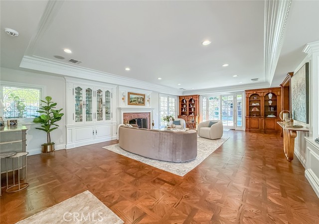
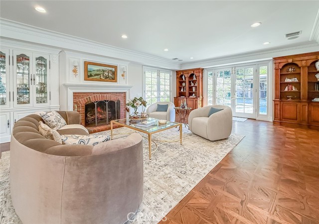
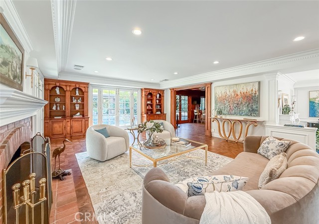
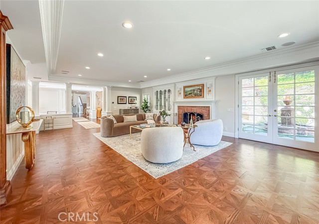
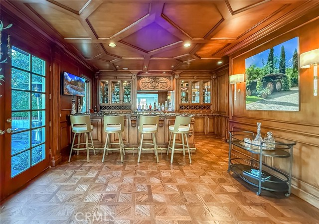
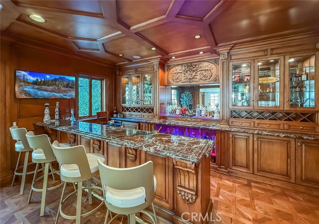
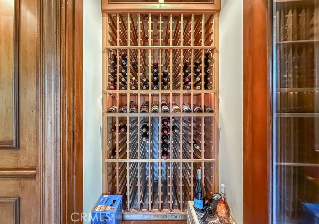
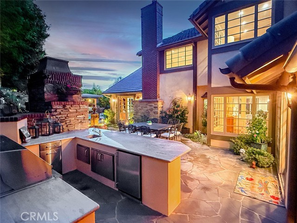
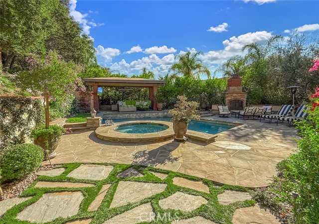
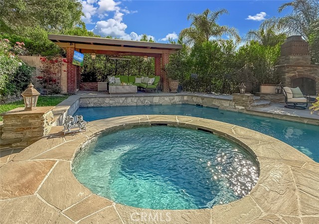
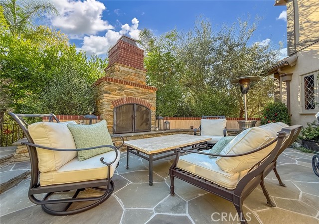
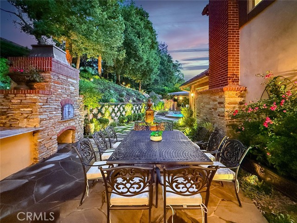
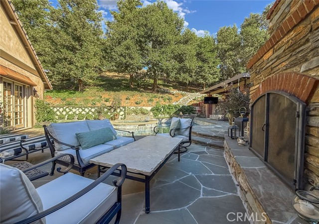
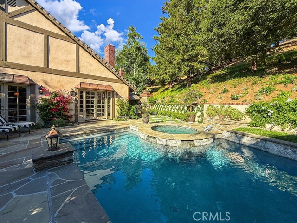
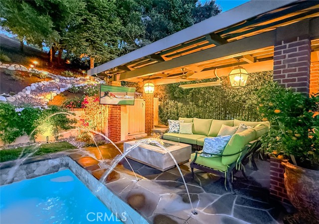
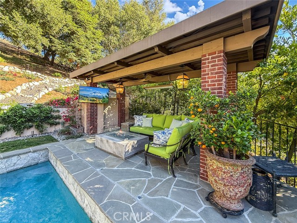
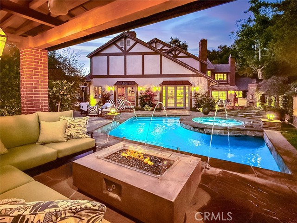
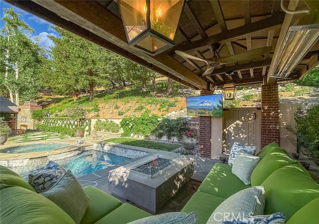
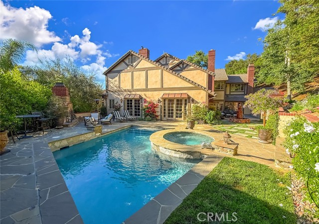
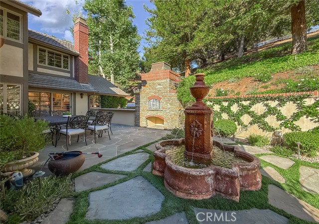
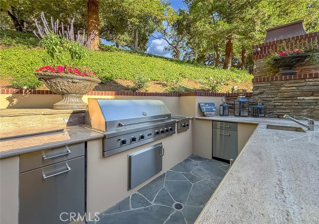
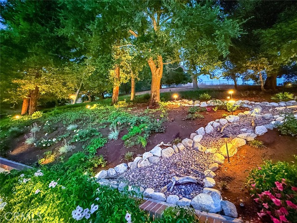


 6965 El Camino Real 105-690, Carlsbad CA 92009
6965 El Camino Real 105-690, Carlsbad CA 92009



