784 Goldfinch, Anaheim Hills, CA 92807
784 Goldfinch, Anaheim Hills, CA 92807
$1,775,000 LOGIN TO SAVE
Bedrooms: 5
Bathrooms: 3
Area: 3136 SqFt.
Description
Location, location, location! Situated on just shy of a 1/4 acre quiet VIEW lot in the coveted and rarely available Hunter Pointe neighborhood of Anaheim Hills, 784 Goldfinch Way is a delightful French Country style home that offers five spacious bedrooms, three baths and an expansive 800+ sqft 3-car garage. Delightful curb appeal with an expansive front yard & welcoming landscaping sets this home apart along with its prime location near the crest of the neighborhood's wide streets. Originally built by Warmington Homes and cherished for boasting oversized yards and close proximity to both jogging paths and nearby golf course, this residence features the largest and most popular floorplan, with one bedroom on the main floor and four additional bedrooms upstairs. From the grand two-story front entry to the walls of windows overlooking the backyard, this bright and inviting home immediately offers a sense of relaxation and a warm welcome to every guest. Significant upgrades include a brand new 200 Amp electrical panel (2024), a new lightweight tile roof with energy-efficient radiant barrier sheathing (2025), Milgard dual-pane windows and sliding doors throughout the house (2013), Nest smart thermostat system for energy savings (2022), American Standard AC/HVAC system (2015), Bosch dishwasher (2023), new water heater (2020), new interior paint (2025), and professional landscaping with irrigation, exterior lighting, a metal patio cover, and a custom paver driveway and entry (2015). A standout feature of this exceptional property is the oversized, park-like backyard with breathtaking sunset and snow-capped mountain views from the large grassy area. It includes a replastered built-in brick-lined heated spa, mature privacy trees, over 20 rose bushes, a weather-resistant metal patio trellis with an outdoor TV, a fruit-bearing lemon tree, and serene vistas of city lights, surrounding foothills, and distant mountains. Additionally, the 3-car garage plus bump-out and high-beamed ceilings can accommodate three cars inside and three more on the spacious custom paver driveway, totaling six-car parking. Other highlights include hardwood/stone flooring on the main level, two gas fireplaces, quartz countertops with GE Profile stainless steel kitchen appliances, top-rated elementary, middle, and high schools with 90th percentile State Rating, quick access to shopping, dining, and parks; and low association dues of $194 per quarter with no mello-roos.
Features
- 0.25 Acres
- 2 Stories

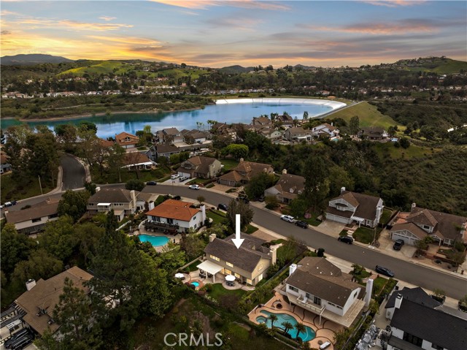
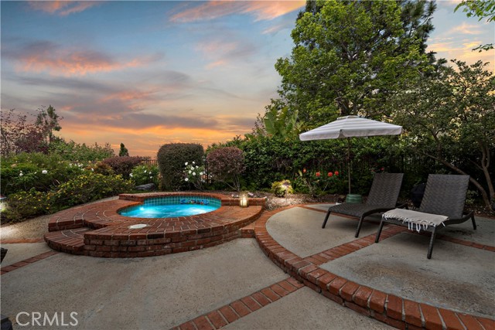
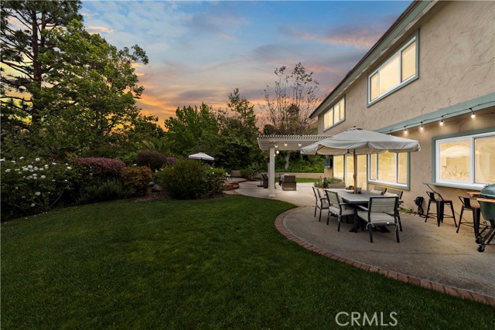
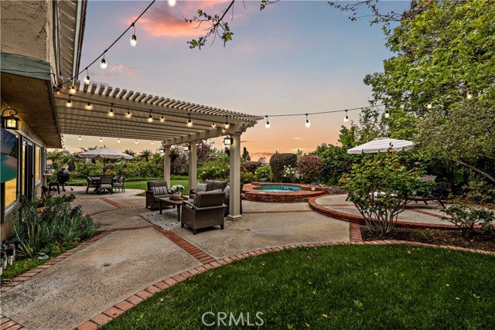
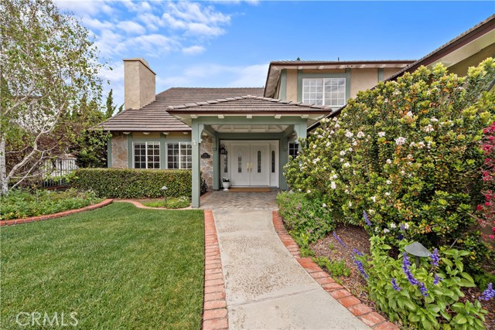
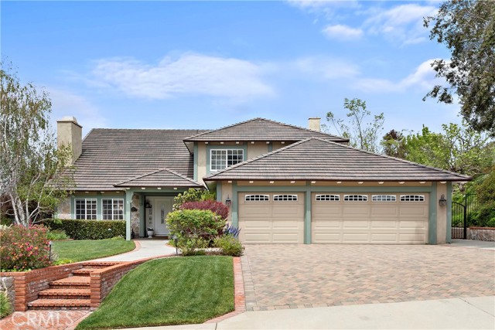
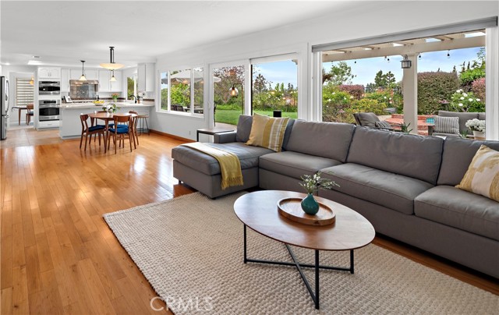
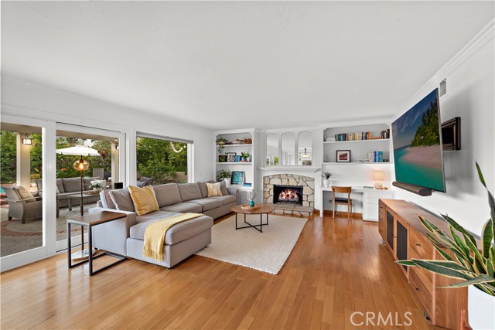
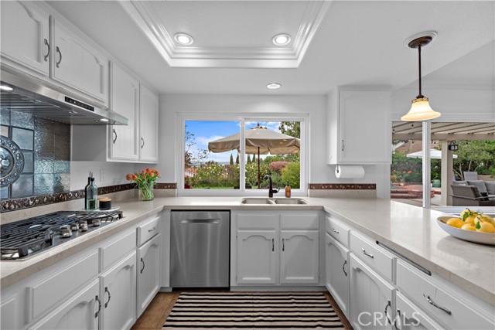
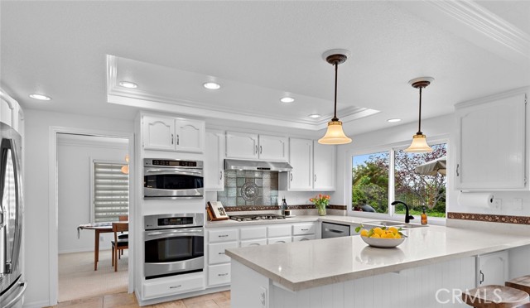
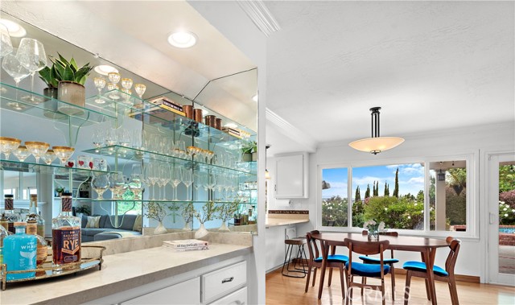
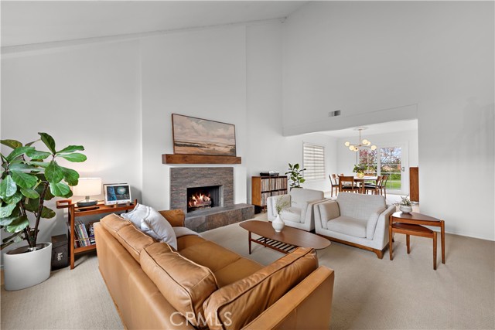
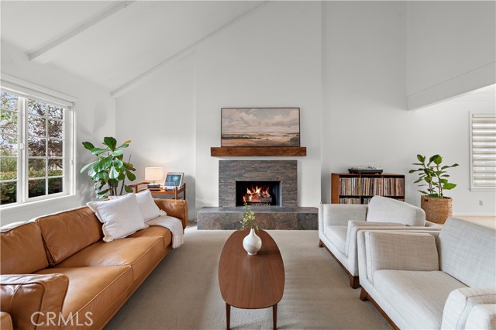
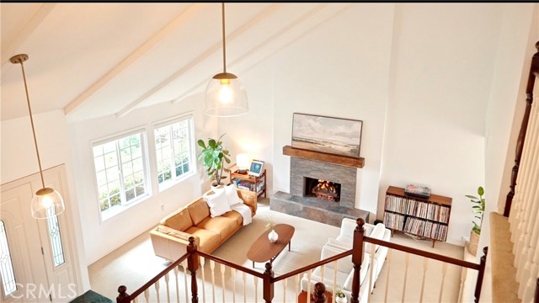
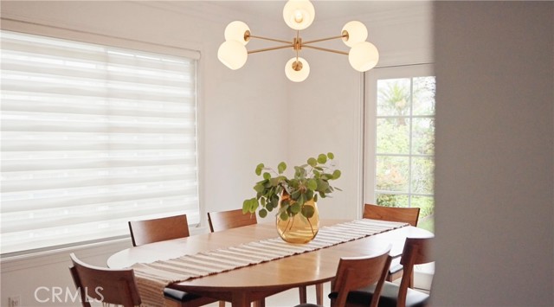
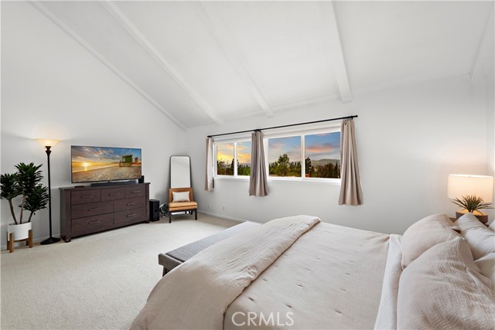
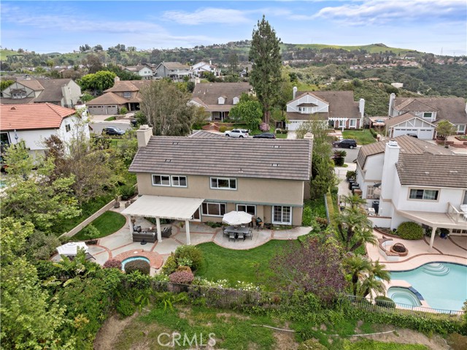
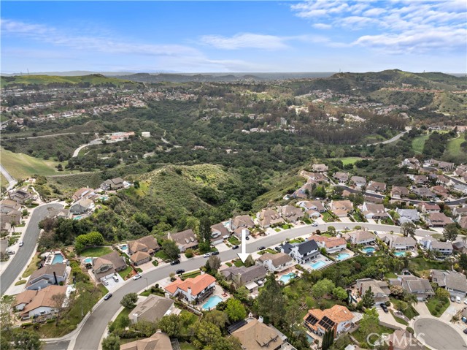
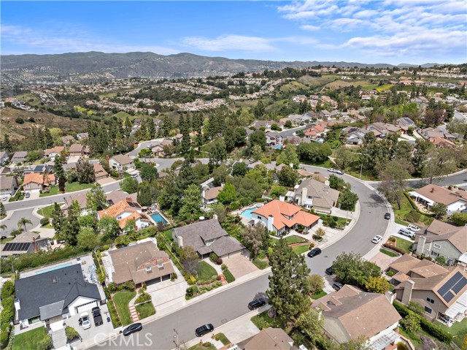
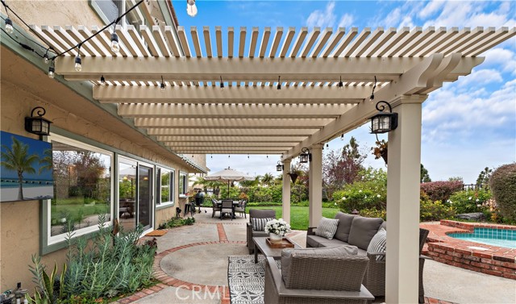
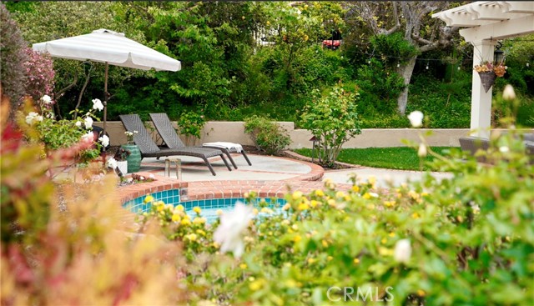
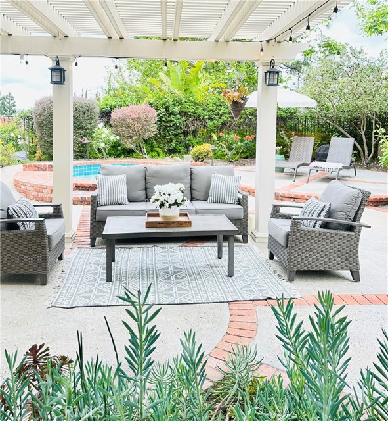


 6965 El Camino Real 105-690, Carlsbad CA 92009
6965 El Camino Real 105-690, Carlsbad CA 92009



