4016 Peony Paseo, Ontario, CA 91761
4016 Peony Paseo, Ontario, CA 91761
$3,100 LOGIN TO SAVE
Bedrooms: 3
Bathrooms: 3
Area: 1428 SqFt.
Description
Welcome to this elegant 3-bedroom, 2.5-bathroom townhome features a private driveway that can accommodate up to four additional vehicles. Premium location just steps from the community pool, splash pad and playground. The interior offers a blend of comfort and style, with upgraded laminate flooring throughout the first floor and cozy carpeting upstairs. The kitchen is thoughtfully designed with modern cabinetry, quartz countertops, a decorative backsplash tiles, and stainless steel appliances—perfect for both everyday living and entertaining. Enjoy the benefits of fully paid-off solar panels, saving you money and supporting a sustainable lifestyle. Recessed lighting has been professionally installed throughout the ceilings, giving the home a modern, clean finish.The primary suite includes dual sinks, and a beautifully finished upgraded tile shower.Conveniently located just minutes from New Haven Market Place and within walking distance to 99 Ranch Market, Costco, and a variety of shops and restaurants. With quick access to the 60 , 15 and 71 freeways makes commuting a breeze. Don't miss this opportunity to own a move-in-ready home in the premium location that offers comfort, convenience, and exceptional value.
Features
- 0.02 Acres
- 2 Stories

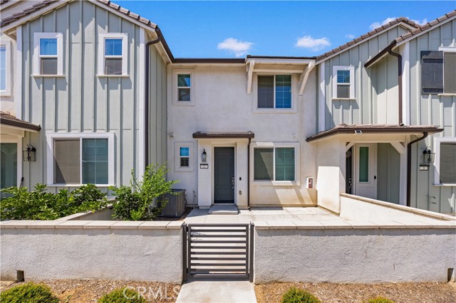
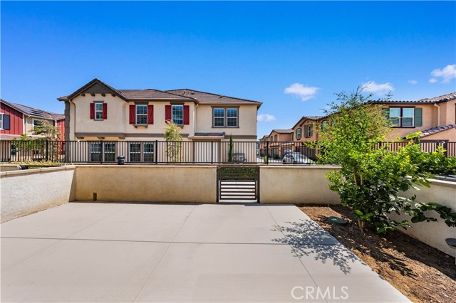
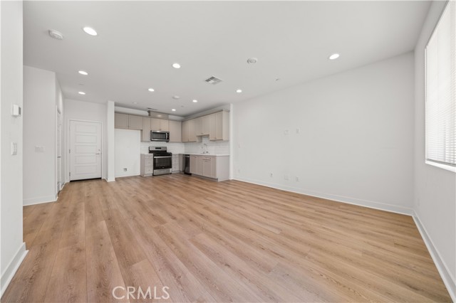
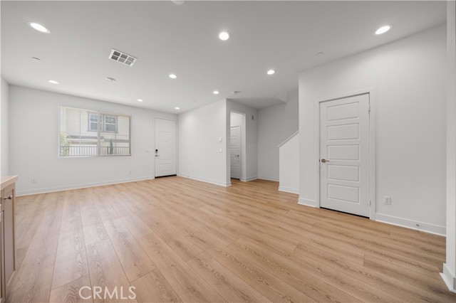
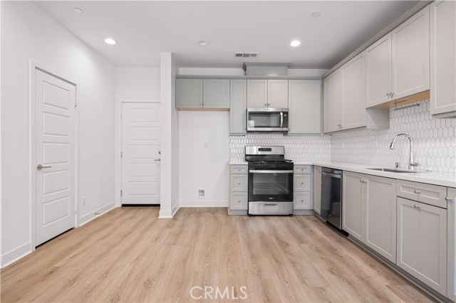
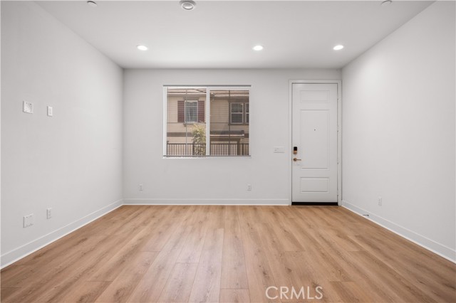
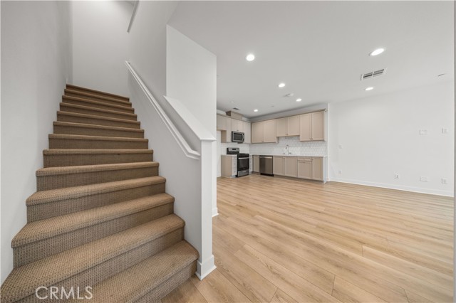
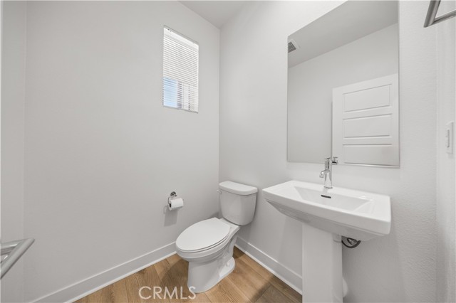
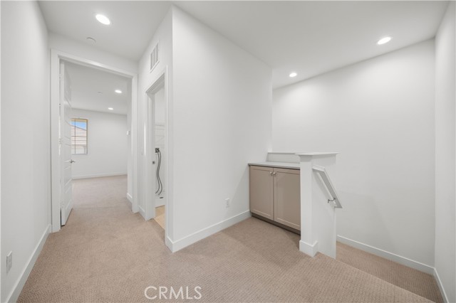
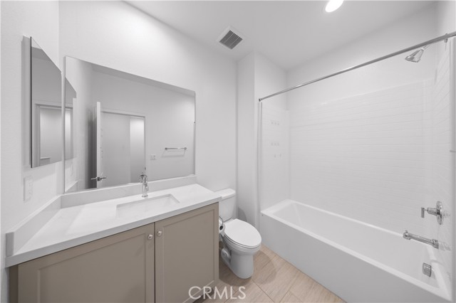
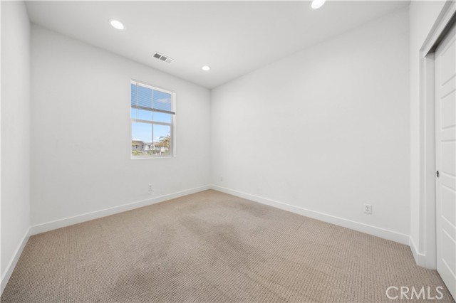
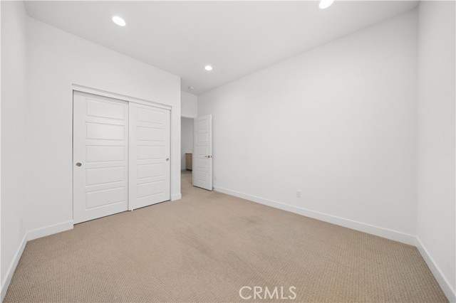
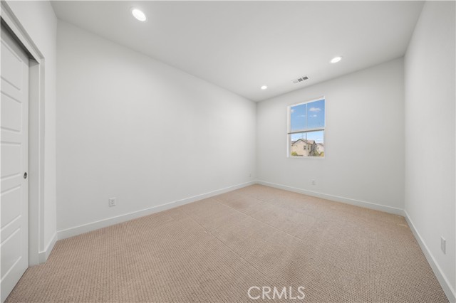
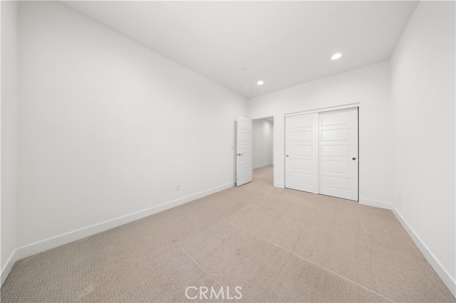
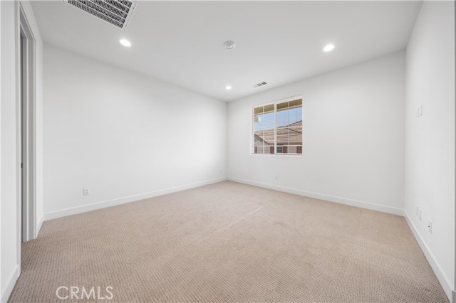
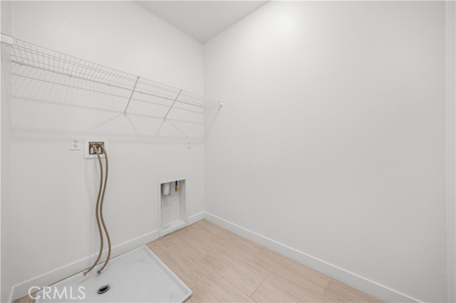
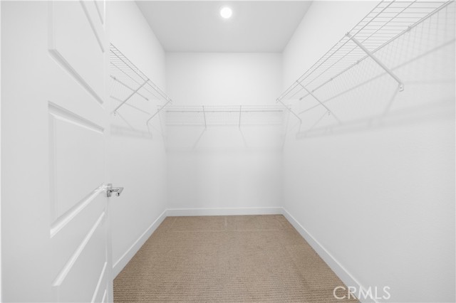
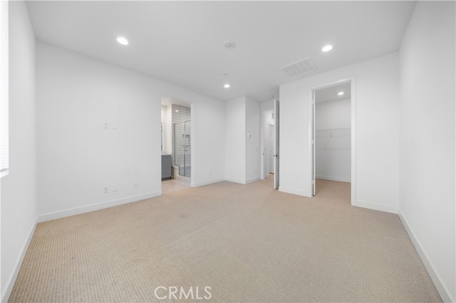
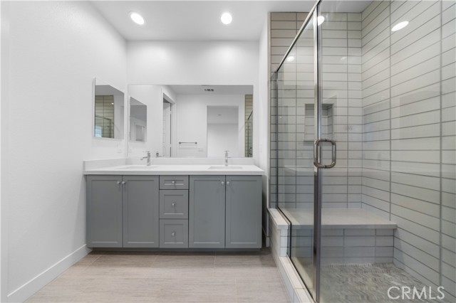
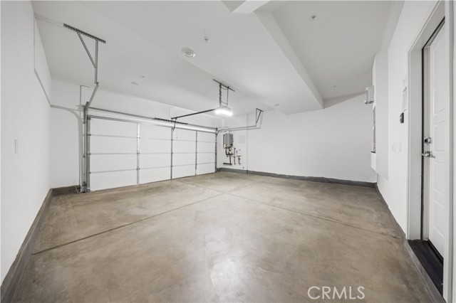
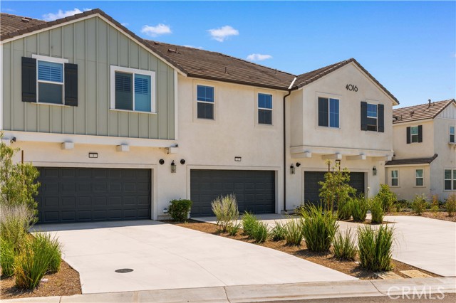
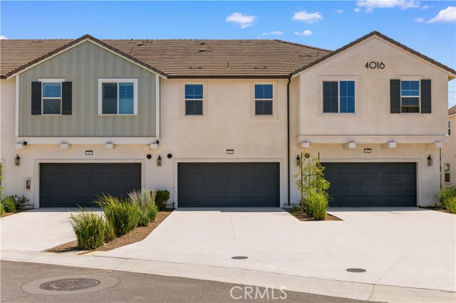
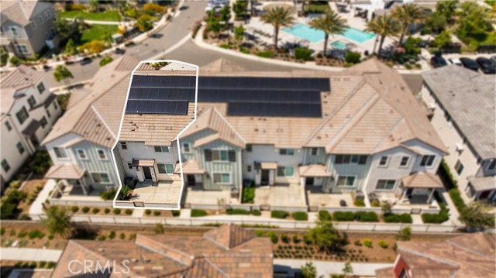
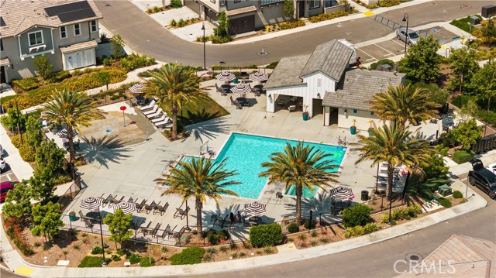
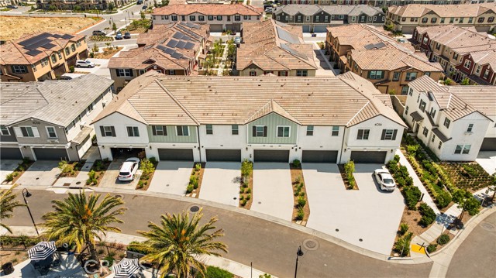
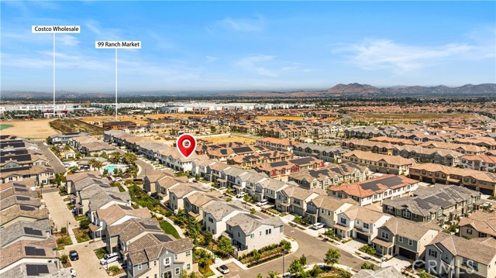


 6965 El Camino Real 105-690, Carlsbad CA 92009
6965 El Camino Real 105-690, Carlsbad CA 92009



