4251 Nicolet Ave, Fremont, CA 94536
4251 Nicolet Ave, Fremont, CA 94536
$1,980,000 LOGIN TO SAVE
Bedrooms: 4
Bathrooms: 3
Area: 2160 SqFt.
Description
“Open House 8/23 & 8/24 from 1:00 pm to 4:00 pm” ~ This elegant home has an abundance of natural light, is bright with open tri-level floor plan offering a stylish living environment and located in the neighborhood of the highly desirable Westridge District of Fremont ~ This spacious 2,160 sq. ft. home features 4 bedrooms ~ 3 bathrooms ~ wooden stair case leading from entry way to bottom & upper floors ~ large all electric kitchen with a built-in tiled alcove with burners and grill, tiled floor, wood cabinetry & ceiling fan, ~ Step-down living room with hardwood floor, fireplace with wood façade & mantle ~ step-up formal dining with hardwood flooring & view of large rear yard ~ lower-level den with wet bar & access to rear yard ~ master bedroom with hardwood floors, his & hers closets, modified quartz vanity, step-down shower with tiled walls & sliding doors leading to private patio ~ second floor bath with tub/shower combo, tiled floor ~ down stairs bath with stall shower, single sink cultured marble vanity and tiled floor ~ But wait, there’s more! ~ Dual paned windows & doors throughout ~ Ceiling fans in all bedrooms, Den & Kitchen ~ 2 car garage w/storage shelves, laundry & access to side yard ~ Large 8,265 sq. ft. Lot - good for an "ADU" ~ convenient to schools & commuting..
Features
- 0.19 Acres

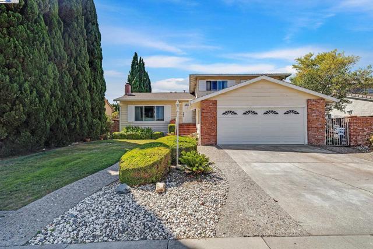
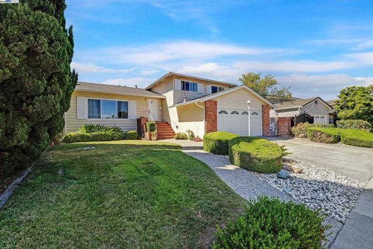
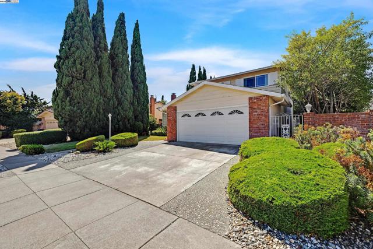
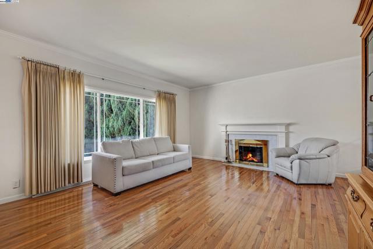
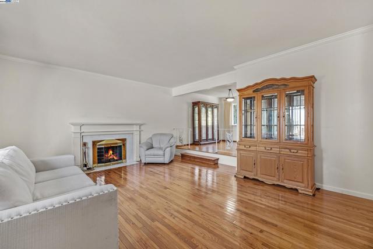
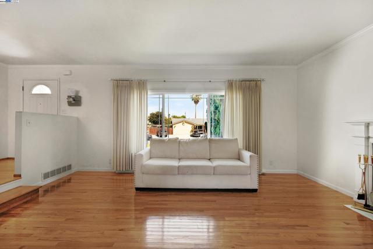
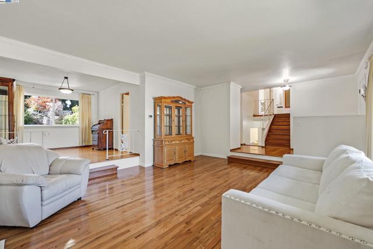
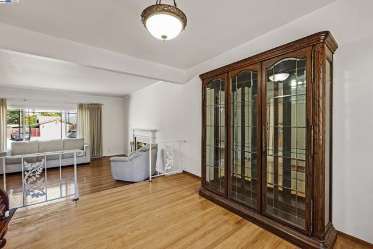
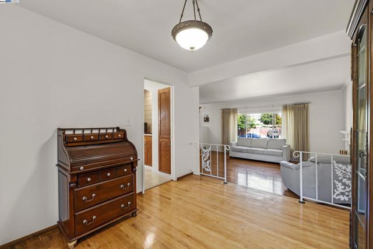
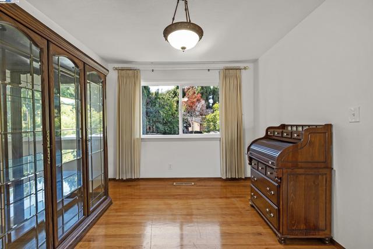
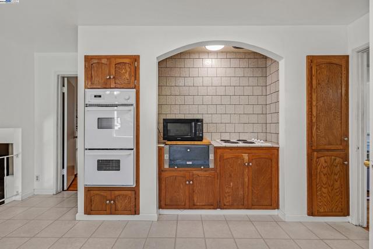
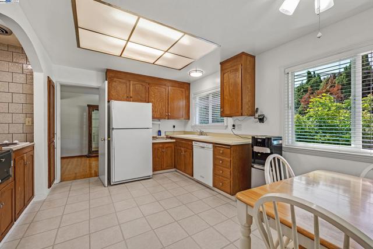
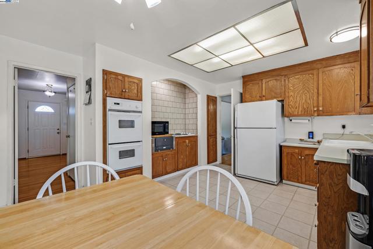
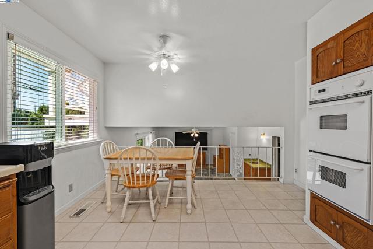
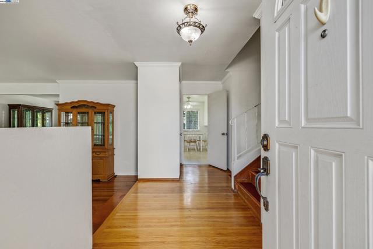
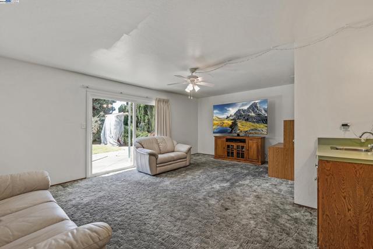
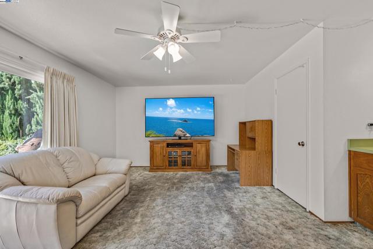
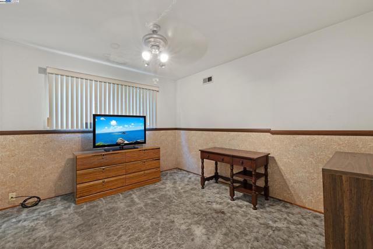
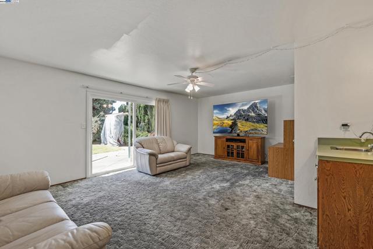
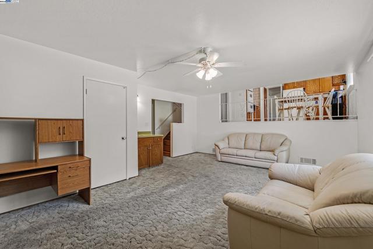
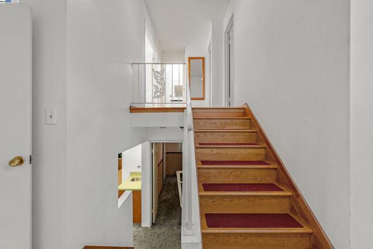
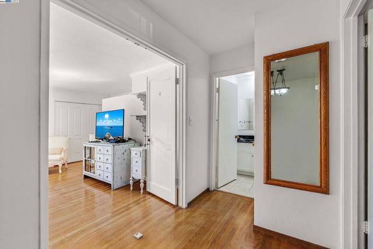
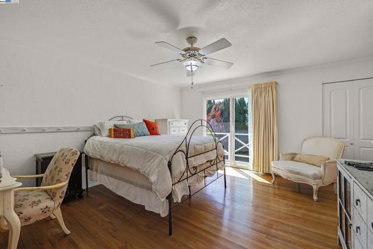
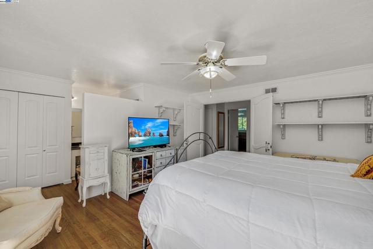
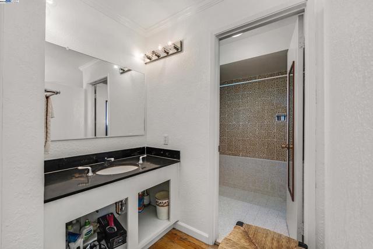
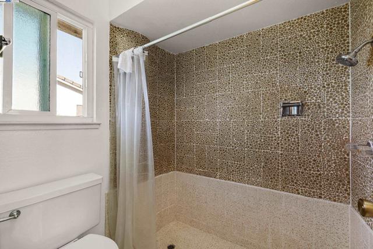
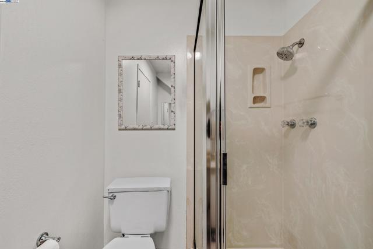
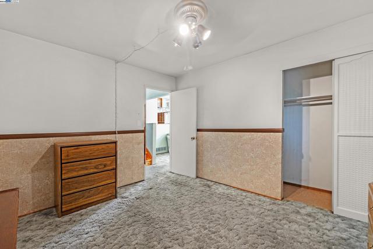
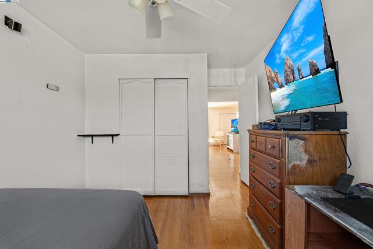
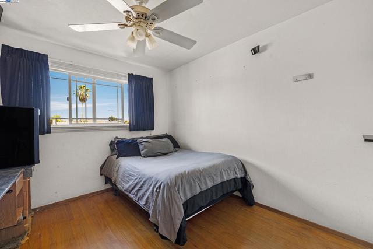
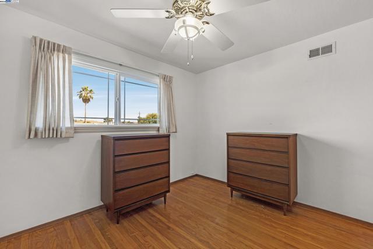
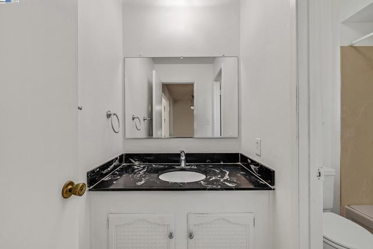
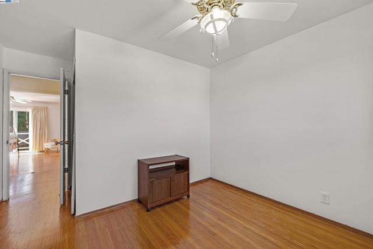
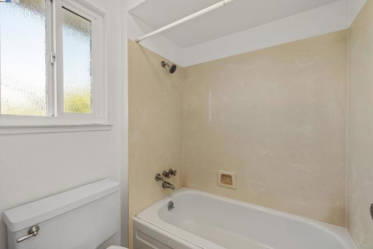
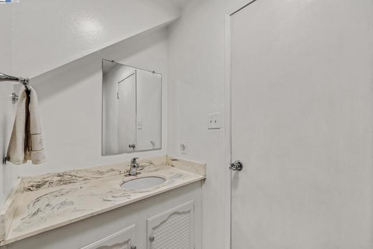
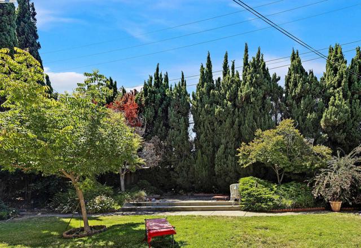
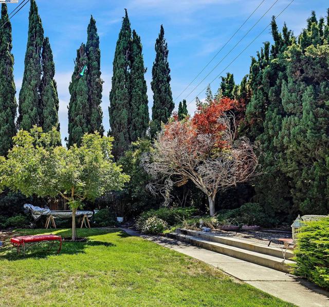
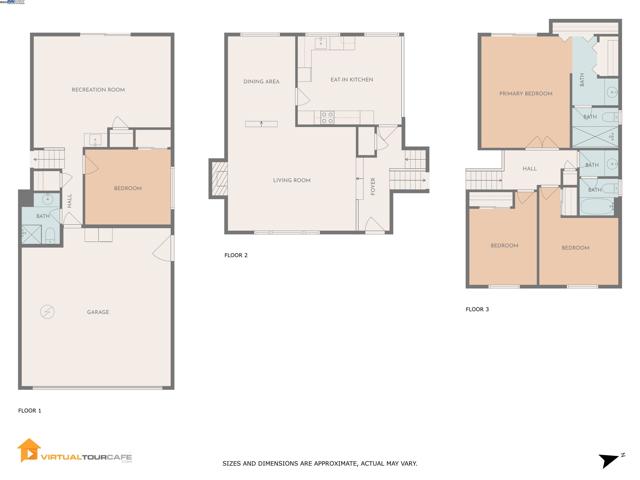


 6965 El Camino Real 105-690, Carlsbad CA 92009
6965 El Camino Real 105-690, Carlsbad CA 92009



